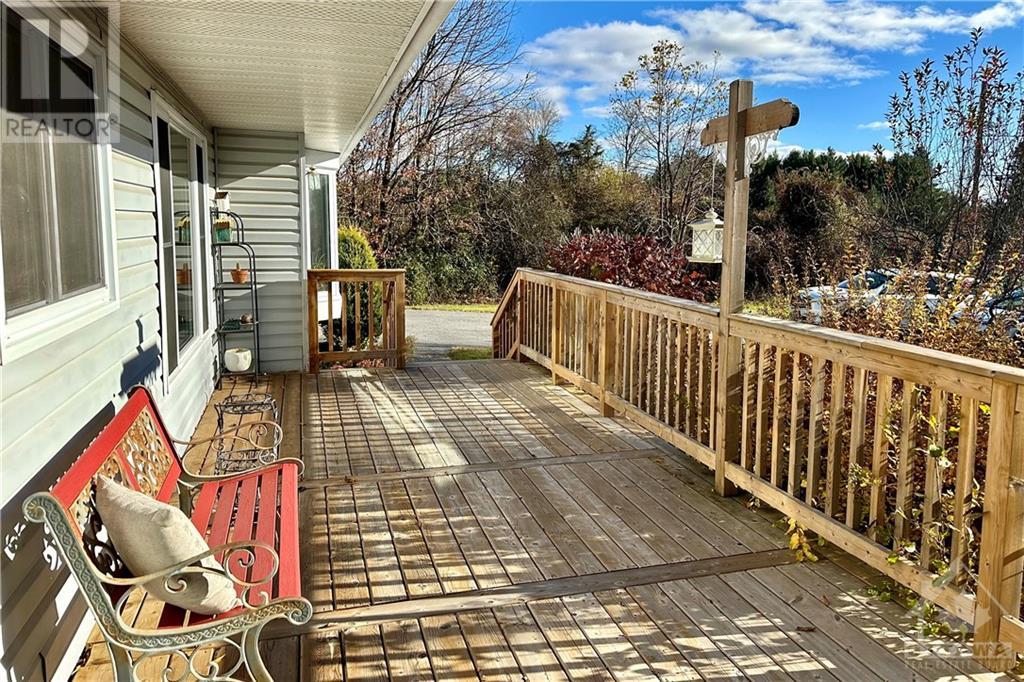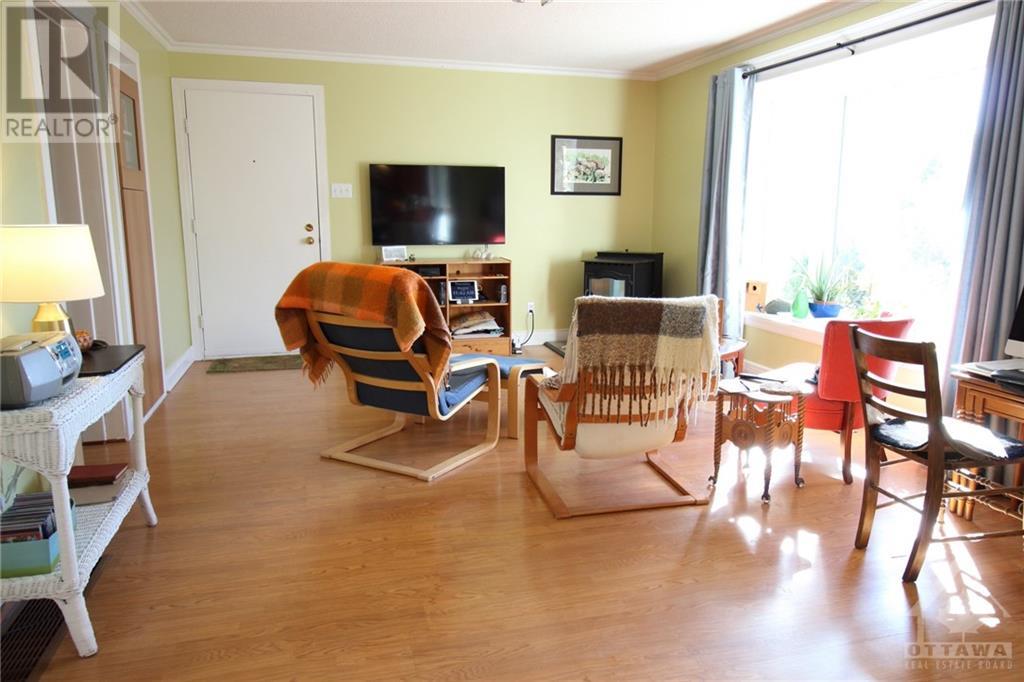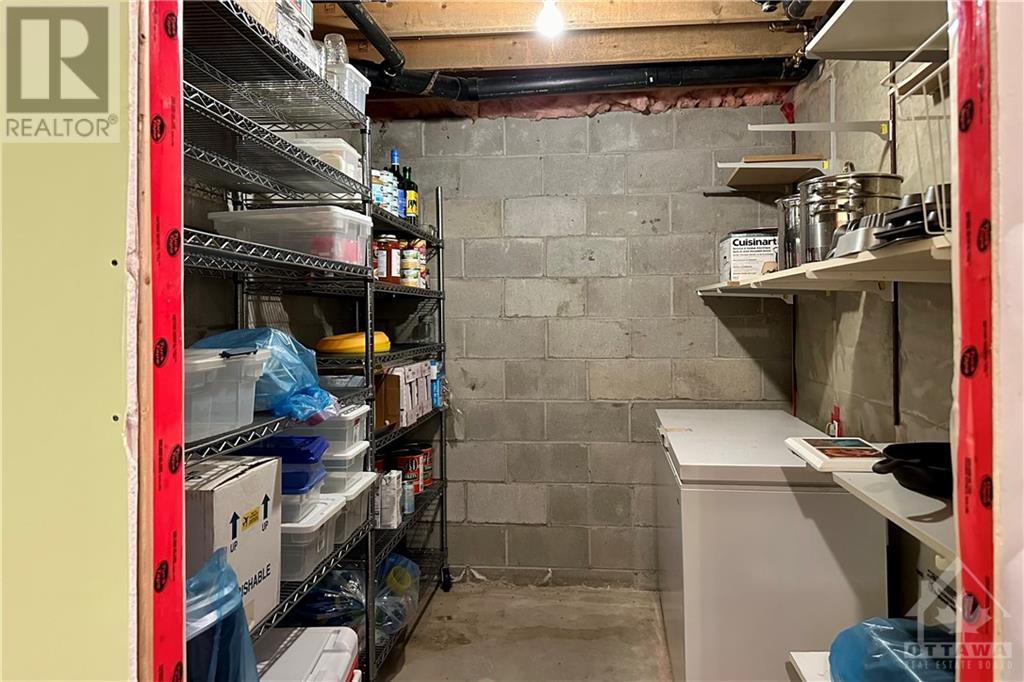797 Eighth Concession Road Westport, Ontario K0G 1X0
$549,900
Nestled just outside of the Village of Westport, this two-bedroom, two-bathroom bungalow offers the perfect blend of comfort and potential. Great for retirees who want to be surrounded by nature, the home features a cozy living space flooded with natural light from the bay windows, and the heat from the pellet stove (2020) creates a warm and inviting atmosphere. The open-concept kitchen and living area provide an ideal setting for family gatherings or quiet evenings. An unfinished basement offers a blank canvas for your imagination—whether you envision a home gym, a playroom, or additional storage, the possibilities are endless. Outside, a charming yard beckons for gardening, outdoor activities, or simply enjoying country living. This stunning property also features two ample sized decks, each designed to enhance outdoor living and entertaining. With its inviting charm and abundant potential, this property is perfect for those seeking a peaceful lifestyle surrounded by nature. (id:48755)
Open House
This property has open houses!
2:00 pm
Ends at:4:00 pm
Property Details
| MLS® Number | 1413929 |
| Property Type | Single Family |
| Neigbourhood | Rideau Lakes Township |
| Amenities Near By | Shopping, Water Nearby |
| Communication Type | Internet Access |
| Community Features | School Bus |
| Features | Private Setting, Wooded Area |
| Parking Space Total | 7 |
| Structure | Deck |
Building
| Bathroom Total | 2 |
| Bedrooms Above Ground | 2 |
| Bedrooms Total | 2 |
| Appliances | Refrigerator, Dishwasher, Dryer, Freezer, Stove, Washer |
| Architectural Style | Bungalow |
| Basement Development | Partially Finished |
| Basement Type | Full (partially Finished) |
| Constructed Date | 1988 |
| Construction Style Attachment | Detached |
| Cooling Type | None, Air Exchanger |
| Exterior Finish | Siding |
| Flooring Type | Carpeted, Laminate |
| Foundation Type | Block |
| Heating Fuel | Other, Propane |
| Heating Type | Forced Air, Other |
| Stories Total | 1 |
| Type | House |
| Utility Water | Drilled Well |
Parking
| Attached Garage | |
| Inside Entry | |
| Oversize | |
| Surfaced |
Land
| Acreage | Yes |
| Land Amenities | Shopping, Water Nearby |
| Landscape Features | Partially Landscaped |
| Sewer | Septic System |
| Size Depth | 300 Ft |
| Size Frontage | 200 Ft |
| Size Irregular | 1.37 |
| Size Total | 1.37 Ac |
| Size Total Text | 1.37 Ac |
| Zoning Description | Residential |
Rooms
| Level | Type | Length | Width | Dimensions |
|---|---|---|---|---|
| Main Level | Bedroom | 13'0" x 16'2" | ||
| Main Level | Bedroom | 13'0" x 12'0" | ||
| Main Level | 3pc Bathroom | 9'0" x 9'6" | ||
| Main Level | 3pc Bathroom | 6'0" x 6'3" | ||
| Main Level | Kitchen | 10'6" x 9'6" | ||
| Main Level | Living Room | 13'0" x 17'0" | ||
| Main Level | Dining Room | 9'2" x 10'5" | ||
| Main Level | Family Room | 13'0" x 15'0" | ||
| Main Level | Den | 13'0" x 7'7" | ||
| Main Level | Laundry Room | 6'3" x 6'1" |
Interested?
Contact us for more information

Alex Perkins
Salesperson
5 Corvus Court
Ottawa, Ontario K2E 7Z4
(855) 484-6042
(613) 733-3435
























