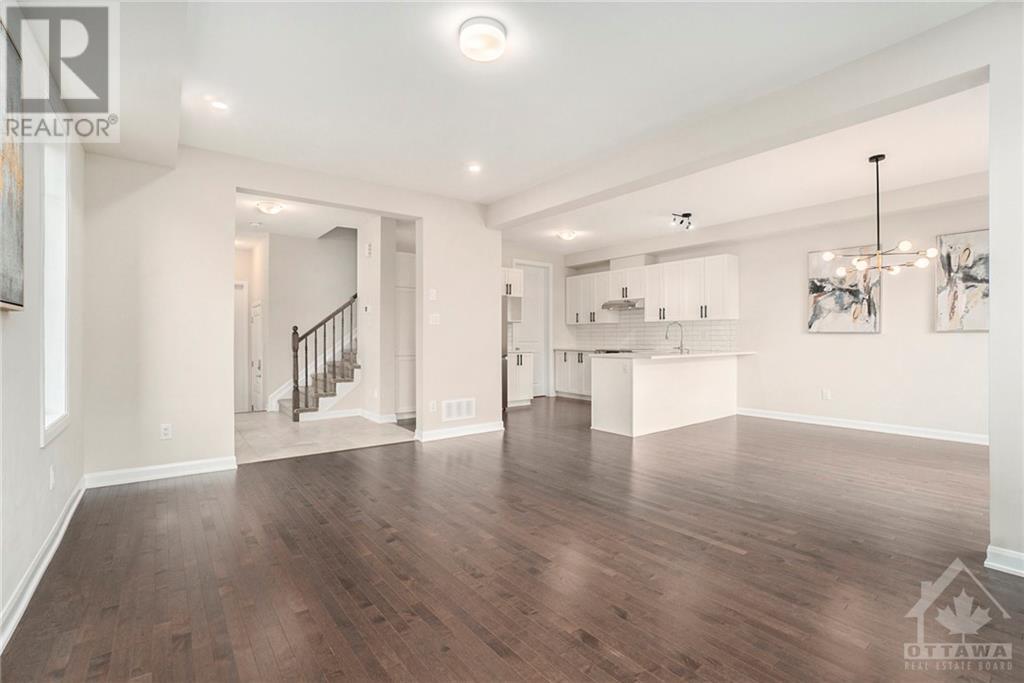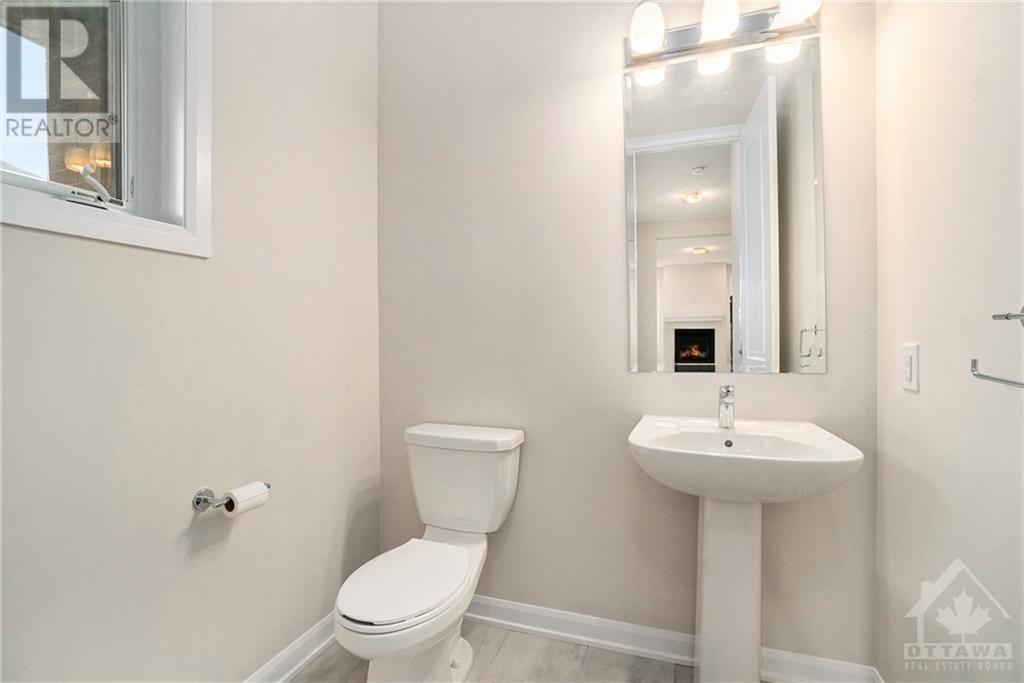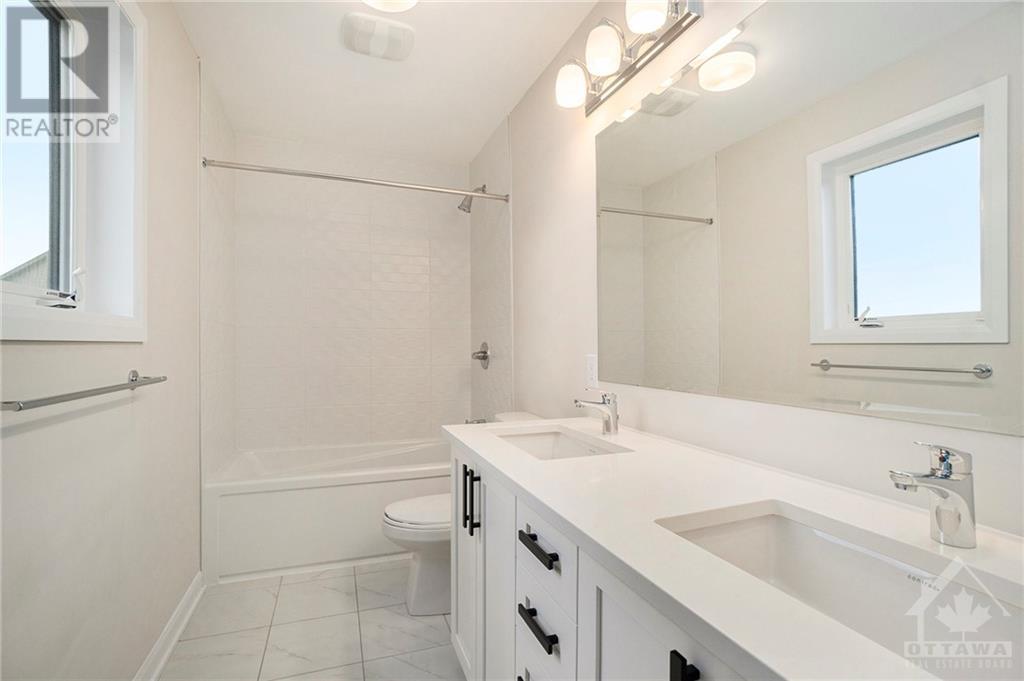10 Fossa Terrace Ottawa, Ontario K2J 6W4
$849,900
Beautiful, open-concept, double-car garage, 4-bedroom detached home in Barrhaven-Half Moon Bay. The main floor features 9' high ceilings, a ceramic foyer, and gleaming maple hardwood flooring throughout the living, dining, & kitchen. The bright living room has a gas fireplace, a modern kitchen with Quartz countertops, and a breakfast bar. The 2nd floor features a Primary bedroom with a full ensuite bath and a walk-in closet, and three other bedrooms, a full bathroom & a convenient laundry room, all w/Quartz countertops with double sink. Close to Schools, parks, Walmart, public transit, Banks, Highways, groceries, and shopping. (id:48755)
Property Details
| MLS® Number | 1417996 |
| Property Type | Single Family |
| Neigbourhood | Half Moon Bay |
| Amenities Near By | Public Transit, Recreation Nearby, Shopping |
| Features | Corner Site |
| Parking Space Total | 6 |
Building
| Bathroom Total | 3 |
| Bedrooms Above Ground | 4 |
| Bedrooms Total | 4 |
| Appliances | Refrigerator, Dishwasher, Dryer, Stove, Washer |
| Basement Development | Unfinished |
| Basement Type | Full (unfinished) |
| Constructed Date | 2022 |
| Construction Style Attachment | Detached |
| Cooling Type | Central Air Conditioning |
| Exterior Finish | Brick, Siding |
| Flooring Type | Wall-to-wall Carpet, Mixed Flooring, Hardwood, Tile |
| Foundation Type | Poured Concrete |
| Half Bath Total | 1 |
| Heating Fuel | Natural Gas |
| Heating Type | Forced Air |
| Stories Total | 2 |
| Type | House |
| Utility Water | Municipal Water |
Parking
| Attached Garage | |
| Inside Entry | |
| Tandem |
Land
| Acreage | No |
| Land Amenities | Public Transit, Recreation Nearby, Shopping |
| Sewer | Municipal Sewage System |
| Size Depth | 91 Ft ,9 In |
| Size Frontage | 30 Ft ,5 In |
| Size Irregular | 30.39 Ft X 91.78 Ft |
| Size Total Text | 30.39 Ft X 91.78 Ft |
| Zoning Description | Residential |
Rooms
| Level | Type | Length | Width | Dimensions |
|---|---|---|---|---|
| Second Level | Primary Bedroom | 12'11" x 12'8" | ||
| Second Level | 3pc Ensuite Bath | 10'3" x 4'11" | ||
| Second Level | Bedroom | 11'7" x 11'1" | ||
| Second Level | Bedroom | 11'5" x 10'4" | ||
| Second Level | Bedroom | 11'5" x 7'11" | ||
| Second Level | Full Bathroom | Measurements not available | ||
| Second Level | Laundry Room | Measurements not available | ||
| Main Level | Living Room/fireplace | 17'5" x 11'11" | ||
| Main Level | Dining Room | 11'11" x 10'9" | ||
| Main Level | Kitchen | 13'4" x 11'5" | ||
| Main Level | Partial Bathroom | 5'11" x 5'6" |
https://www.realtor.ca/real-estate/27585015/10-fossa-terrace-ottawa-half-moon-bay
Interested?
Contact us for more information

John Phan
Broker
www.johnphan.com/
14 Chamberlain Ave Suite 101
Ottawa, Ontario K1S 1V9
(613) 369-5199
(416) 391-0013
www.rightathomerealty.com/
































