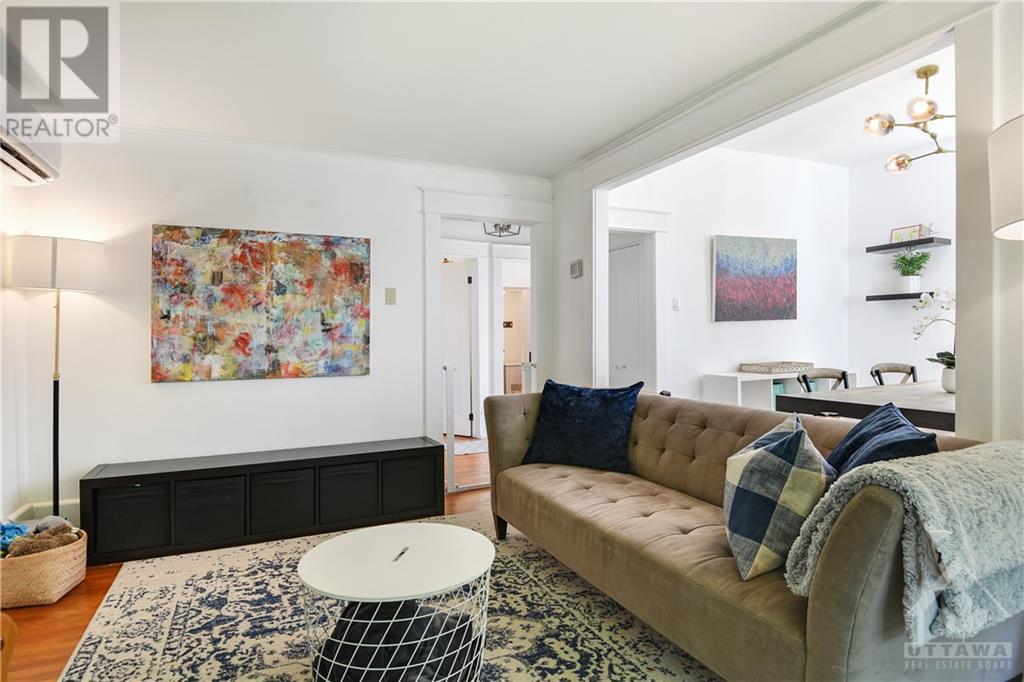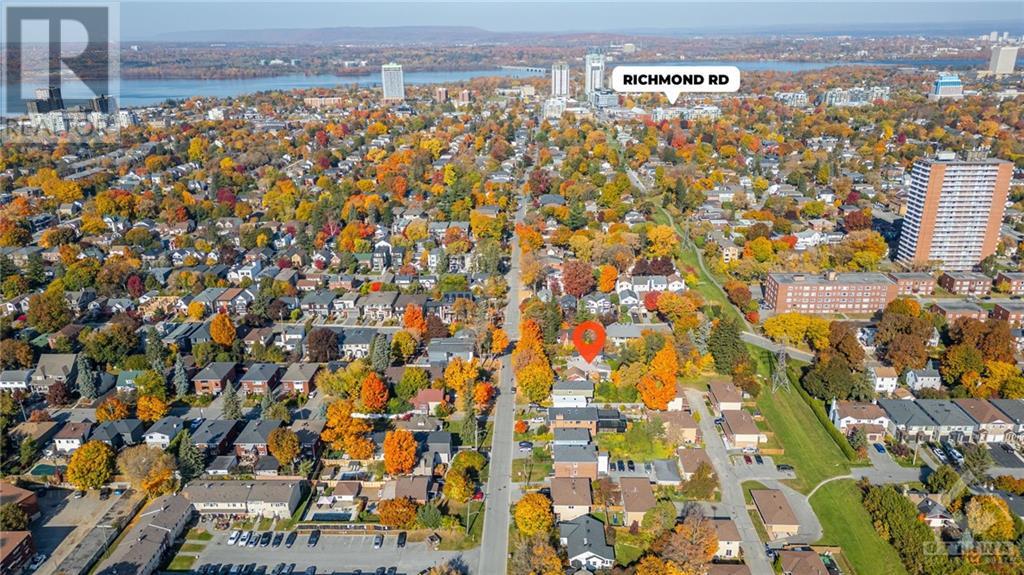649 Tweedsmuir Avenue Ottawa, Ontario K1Z 5P7
$695,000
Unlock the full potential of this rare 33' x 166' lot in Westboro, one of Ottawa’s most desirable neighborhoods. This charming 2-bedroom bungalow offers immediate livability with a renovated bathroom, bright living spaces, and a versatile finished lower level. However, the true value lies in the lot’s exceptional development potential. Zoned R3R, this deep lot presents an opportunity for a custom dream home or a lucrative multi-unit investment, in a prime location. Situated within the coveted Nepean High School catchment area and steps from parks, Richmond Road's shops, and cafes, this property promises a vibrant lifestyle and strong future returns. With easy access to the LRT and 417, it's a rare chance to secure a high-potential site in Westboro. Seize this opportunity to invest in Westboro’s future—develop, build, or expand your vision on one of the area’s few remaining deep lots. (id:48755)
Property Details
| MLS® Number | 1417287 |
| Property Type | Single Family |
| Neigbourhood | Westboro |
| Amenities Near By | Public Transit, Recreation Nearby, Shopping |
| Community Features | Family Oriented |
| Features | Treed |
| Parking Space Total | 4 |
| Structure | Patio(s) |
Building
| Bathroom Total | 1 |
| Bedrooms Above Ground | 2 |
| Bedrooms Total | 2 |
| Appliances | Refrigerator, Dishwasher, Dryer, Stove, Washer |
| Architectural Style | Bungalow |
| Basement Development | Finished |
| Basement Type | Full (finished) |
| Constructed Date | 1937 |
| Construction Style Attachment | Detached |
| Cooling Type | Wall Unit |
| Exterior Finish | Brick, Siding |
| Flooring Type | Hardwood, Vinyl |
| Foundation Type | Poured Concrete |
| Heating Fuel | Electric, Natural Gas |
| Heating Type | Forced Air, Heat Pump |
| Stories Total | 1 |
| Type | House |
| Utility Water | Municipal Water |
Parking
| Shared |
Land
| Acreage | No |
| Land Amenities | Public Transit, Recreation Nearby, Shopping |
| Sewer | Municipal Sewage System |
| Size Depth | 166 Ft |
| Size Frontage | 33 Ft |
| Size Irregular | 33 Ft X 166 Ft |
| Size Total Text | 33 Ft X 166 Ft |
| Zoning Description | Residential |
Rooms
| Level | Type | Length | Width | Dimensions |
|---|---|---|---|---|
| Basement | Recreation Room | 20'11" x 19'5" | ||
| Basement | Laundry Room | 8'9" x 7'7" | ||
| Basement | Utility Room | 12'7" x 10'1" | ||
| Basement | Storage | Measurements not available | ||
| Main Level | Living Room | 19'2" x 11'10" | ||
| Main Level | Dining Room | 11'0" x 10'8" | ||
| Main Level | Kitchen | 9'11" x 9'11" | ||
| Main Level | Sunroom | 10'2" x 5'3" | ||
| Main Level | Primary Bedroom | 13'10" x 11'11" | ||
| Main Level | Bedroom | 11'7" x 10'8" | ||
| Main Level | 4pc Bathroom | Measurements not available |
https://www.realtor.ca/real-estate/27588293/649-tweedsmuir-avenue-ottawa-westboro
Interested?
Contact us for more information

Shamir Daya
Broker
www.dayarealestate.com/

610 Bronson Avenue
Ottawa, Ontario K1S 4E6
(613) 236-5959
(613) 236-1515
www.hallmarkottawa.com
































