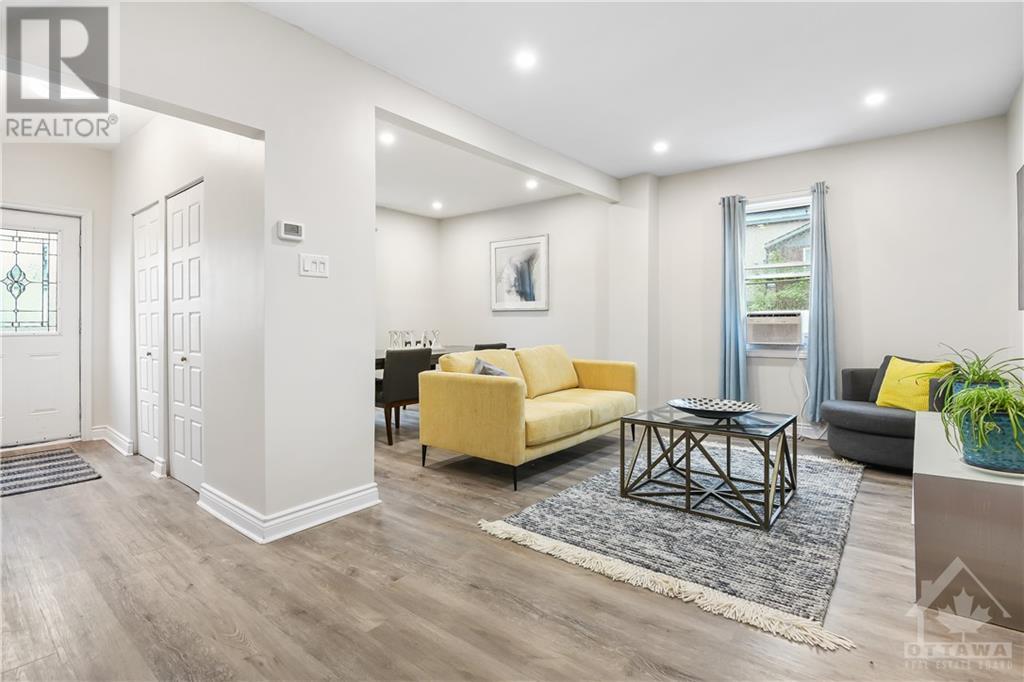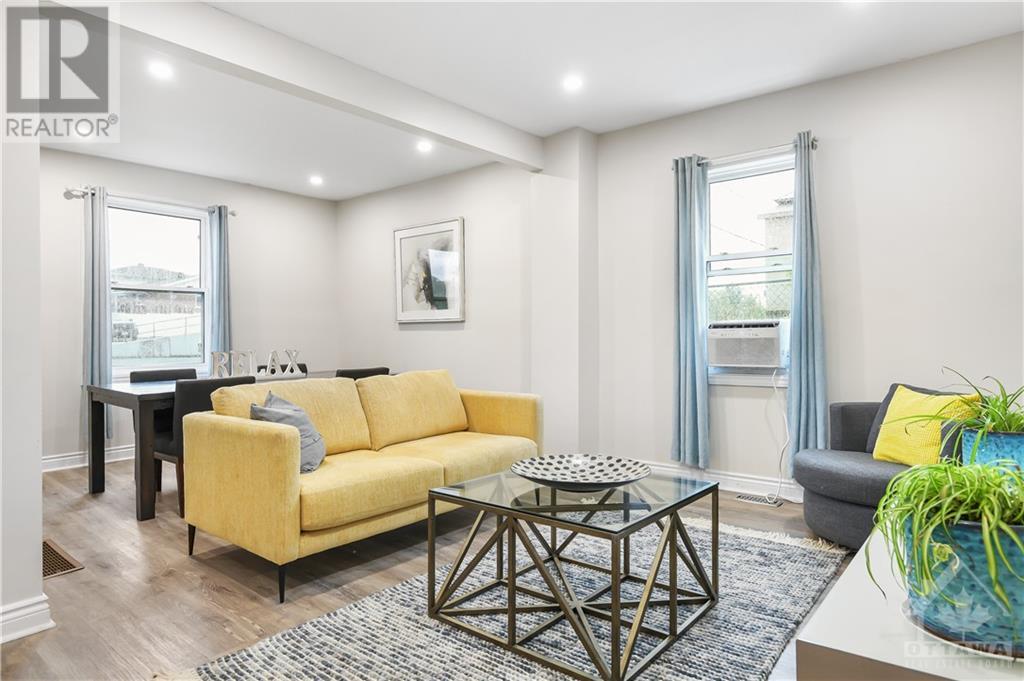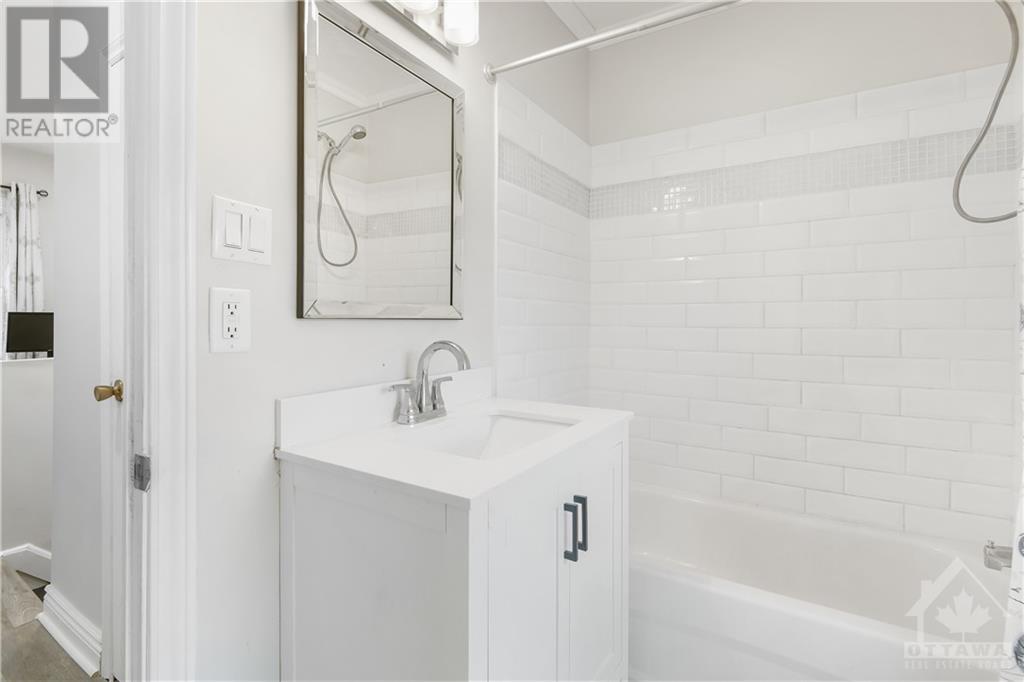115 Division Street Arnprior, Ontario K2E 7Z4
$475,000
Welcome to 115 Division Street, a beautifully renovated two story home nestled on the edge of Arnprior! This inviting residence features 3 spacious bedrooms and a full bathroom on each level, offering comfort and convenience for the whole family. Bright and Airy: Enjoy high ceilings and large windows that fill the space with natural light, enhanced by neutral colours throughout. Cozy main-level bedroom ideal for guests or easy accessibility. Two additional bedrooms plus a den/office space perfect for remote work or study on the second level. The kitchen features warm maple cabinets, ample counter space, and a door leading to the fully fenced backyard, perfect for gatherings and family meals. The generous backyard offers endless possibilities for kids, grandkids, and pets to play freely. Prime Location: Steps away from Gillies Grove Nature Reserve and just a short stroll to Historic Downtown Arnprior, you’ll have the best of nature and community at your fingertips. (id:48755)
Property Details
| MLS® Number | 1417829 |
| Property Type | Single Family |
| Neigbourhood | Arnprior |
| Parking Space Total | 4 |
Building
| Bathroom Total | 2 |
| Bedrooms Above Ground | 3 |
| Bedrooms Total | 3 |
| Basement Development | Unfinished |
| Basement Type | Cellar (unfinished) |
| Constructed Date | 1920 |
| Construction Style Attachment | Detached |
| Cooling Type | Window Air Conditioner |
| Exterior Finish | Brick, Siding |
| Flooring Type | Mixed Flooring |
| Foundation Type | Stone |
| Heating Fuel | Natural Gas |
| Heating Type | Forced Air |
| Stories Total | 2 |
| Type | House |
| Utility Water | Municipal Water |
Parking
| Open |
Land
| Acreage | No |
| Sewer | Septic System |
| Size Depth | 196 Ft ,4 In |
| Size Frontage | 40 Ft ,10 In |
| Size Irregular | 40.8 Ft X 196.31 Ft |
| Size Total Text | 40.8 Ft X 196.31 Ft |
| Zoning Description | Residential |
Rooms
| Level | Type | Length | Width | Dimensions |
|---|---|---|---|---|
| Second Level | Bedroom | 11'0" x 10'11" | ||
| Second Level | Bedroom | 11'2" x 9'9" | ||
| Second Level | Office | 9'4" x 7'6" | ||
| Second Level | 4pc Bathroom | 8'10" x 5'4" | ||
| Main Level | Living Room | 20'10" x 10'4" | ||
| Main Level | Dining Room | 11'8" x 10'3" | ||
| Main Level | Foyer | 6'11" x 10'3" | ||
| Main Level | Kitchen | 15'1" x 10'6" | ||
| Main Level | Primary Bedroom | 9'10" x 10'9" | ||
| Main Level | 4pc Ensuite Bath | 5'0" x 7'11" |
https://www.realtor.ca/real-estate/27585935/115-division-street-arnprior-arnprior
Interested?
Contact us for more information

Bria Riopelle
Salesperson
paulspropertiesrealestate.com/
5 Corvus Court
Ottawa, Ontario K2E 7Z4
(855) 484-6042
(613) 733-3435

Paul Lavictoire
Salesperson
www.paulspropertiesrealestate.com/
https://www.facebook.com/paulspropertiesrealestate
5 Corvus Court
Ottawa, Ontario K2E 7Z4
(855) 484-6042
(613) 733-3435
































