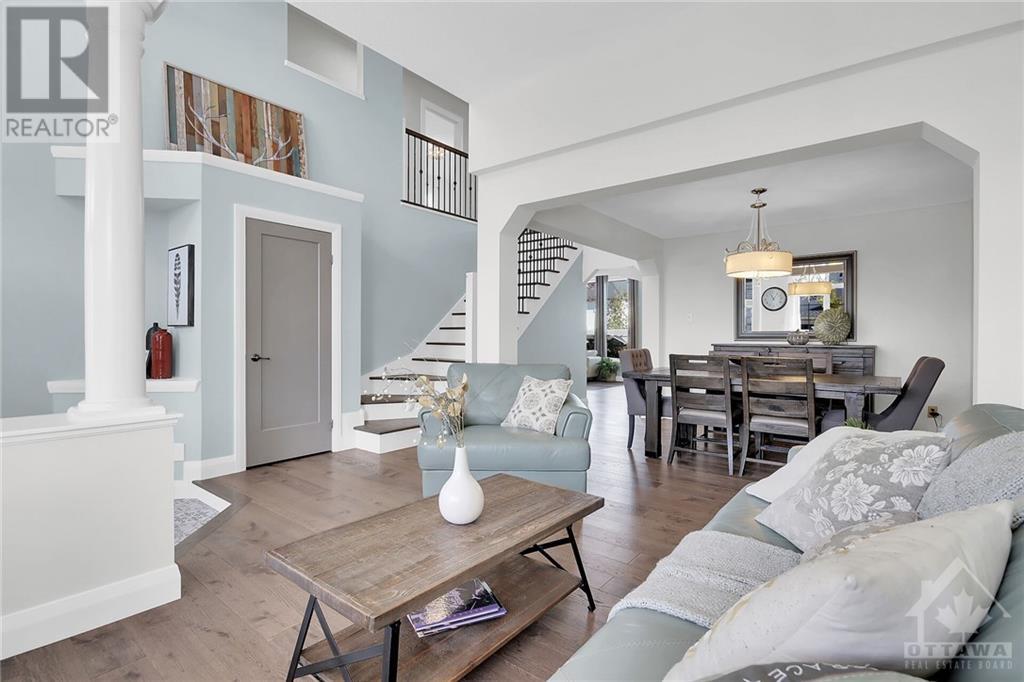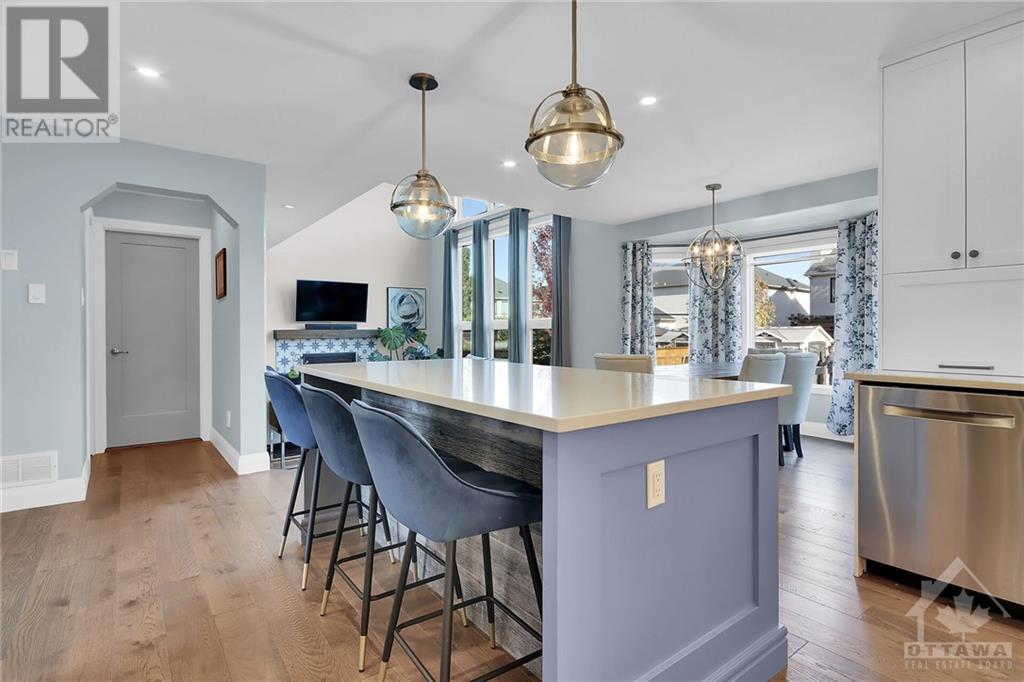23 Bentgrass Green Ottawa, Ontario K2J 4Y2
$1,199,900
You don’t want to miss this stunning, turnkey single family home in Stonebridge. 3 beds, 4 baths, 3 en-suite closets. Walk into your bright & airy foyer with vast ceilings & welcoming living room. Two large dining areas - 1 one formal dining beside the front living space & your family eat-in kitchen dining beside your fully upgraded & immaculate kitchen. Sleek cabinetry, quartz countertops, large island & high end SS appliances. The 2nd living space on the main floor has enormous cathedral ceilings opening up to your 2nd level. Sun-filled primary bedroom features walk-in closet & 5pc ensuite, upgraded double vanities. 2nd & 3rd bedroom are attached with a Jack & Jill 4 pc bath, heated floors and double vanity. A 3rd reno-ed 4pc bath on the 2nd level. Lower level recreation area & bar. Your oasis backyard awaits. 30'x12' ionized pool with gas heater & diving rock. 12’x12’ gazebo. Rear patio lighting, interlock, stone work & landscaping. (id:48755)
Property Details
| MLS® Number | 1417180 |
| Property Type | Single Family |
| Neigbourhood | Stonebridge |
| Amenities Near By | Golf Nearby, Public Transit, Recreation Nearby, Shopping |
| Community Features | Family Oriented |
| Features | Automatic Garage Door Opener |
| Parking Space Total | 4 |
| Pool Type | Inground Pool |
| Storage Type | Storage Shed |
Building
| Bathroom Total | 4 |
| Bedrooms Above Ground | 3 |
| Bedrooms Total | 3 |
| Appliances | Refrigerator, Dishwasher, Dryer, Hood Fan, Stove, Washer |
| Basement Development | Finished |
| Basement Type | Full (finished) |
| Constructed Date | 2002 |
| Construction Style Attachment | Detached |
| Cooling Type | Central Air Conditioning |
| Exterior Finish | Stone, Siding |
| Fireplace Present | Yes |
| Fireplace Total | 2 |
| Flooring Type | Hardwood, Tile |
| Foundation Type | Poured Concrete |
| Half Bath Total | 1 |
| Heating Fuel | Electric, Natural Gas |
| Heating Type | Forced Air, Heat Pump |
| Stories Total | 2 |
| Type | House |
| Utility Water | Municipal Water |
Parking
| Attached Garage | |
| Surfaced |
Land
| Acreage | No |
| Land Amenities | Golf Nearby, Public Transit, Recreation Nearby, Shopping |
| Sewer | Municipal Sewage System |
| Size Depth | 121 Ft ,8 In |
| Size Frontage | 43 Ft ,8 In |
| Size Irregular | 43.63 Ft X 121.68 Ft |
| Size Total Text | 43.63 Ft X 121.68 Ft |
| Zoning Description | Residential |
Rooms
| Level | Type | Length | Width | Dimensions |
|---|---|---|---|---|
| Second Level | Primary Bedroom | 17'0" x 18'0" | ||
| Second Level | 5pc Ensuite Bath | 11'4" x 10'1" | ||
| Second Level | Other | 5'6" x 6'8" | ||
| Second Level | Bedroom | 11'0" x 13'9" | ||
| Second Level | Other | 5'7" x 4'10" | ||
| Second Level | Bedroom | 12'3" x 11'3" | ||
| Second Level | Other | 3'8" x 5'6" | ||
| Second Level | 4pc Bathroom | 7'9" x 5'0" | ||
| Fourth Level | 4pc Ensuite Bath | 8'0" x 6'7" | ||
| Lower Level | Recreation Room | 31'0" x 20'9" | ||
| Lower Level | Utility Room | 25'5" x 10'6" | ||
| Lower Level | Storage | 8'8" x 6'6" | ||
| Main Level | Living Room | 10'0" x 12'4" | ||
| Main Level | Dining Room | 10'0" x 11'2" | ||
| Main Level | Family Room | 15'8" x 13'0" | ||
| Main Level | Kitchen | 14'0" x 17'0" | ||
| Main Level | Eating Area | 8'0" x 11'0" | ||
| Main Level | 2pc Bathroom | 5'0" x 4'9" | ||
| Main Level | Laundry Room | 8'4" x 9'7" |
https://www.realtor.ca/real-estate/27595560/23-bentgrass-green-ottawa-stonebridge
Interested?
Contact us for more information

Stuart Watkins
Broker
www.stuartwatkins.com/
8221 Campeau Drive Unit B
Kanata, Ontario K2T 0A2
(613) 755-2278
(613) 755-2279
www.innovationrealty.ca/
































