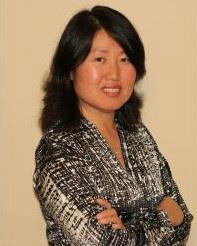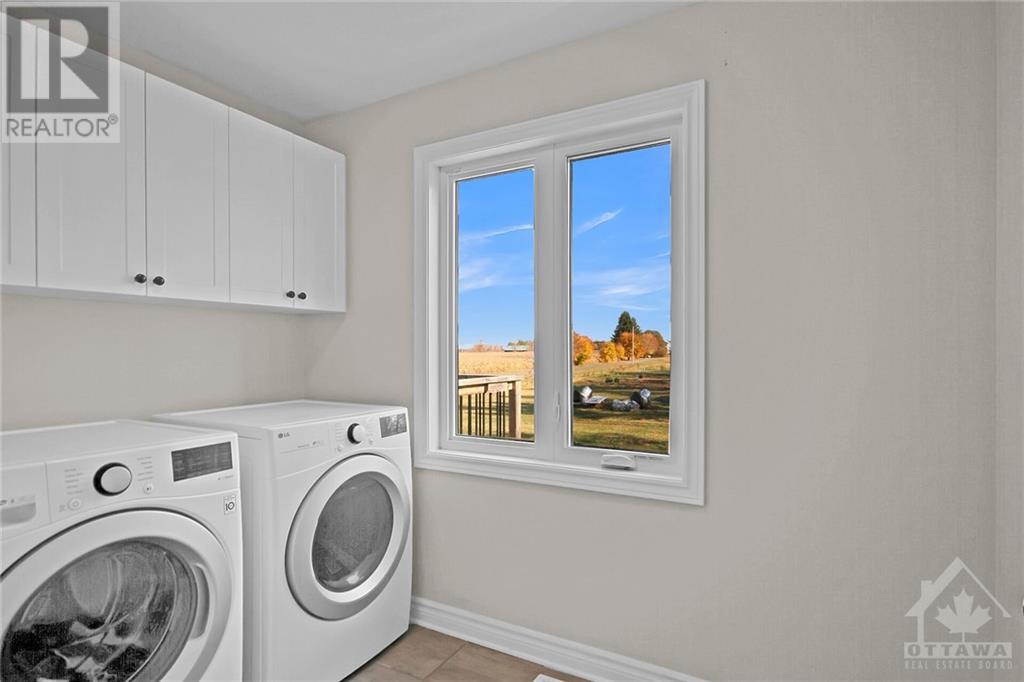4251 Nixon Drive Ottawa, Ontario K0A 2W0
$869,000
Trendy bungalow on a 2 acre estate lot. This 4 year old 3+2 bedrooms, 4 bathroom custom home has open concept main floor layout. Spacious living room with fireplace, open kitchen with large island and lots of cupboards. Dining room facing picturistic backyard. Primary bedroom with en-suite and walk-in closet. Main floor laundry room. Extra long 2 car garage can host your tractors, lawn movers, or a hobby workshop. Long drive way can park up to 6 cars. Fully finished basement with large sitting, dining area, and a wet bar. It also has 2 bedrooms, 1 en-suite, 1 full bath, and a laundry room. Perfect for a in-law suite, guest suite, enough to host big family gatherings. Backyard has new deck, hobby vegetable garden. Easy access to HWY 416, close to Osgoode town center, school bus available. Bell highspeed internet. Open house Sun Nov 3, 2-4pm. (id:48755)
Property Details
| MLS® Number | 1418419 |
| Property Type | Single Family |
| Neigbourhood | Osgoode |
| Communication Type | Internet Access |
| Features | Acreage, Automatic Garage Door Opener |
| Parking Space Total | 8 |
| Road Type | Paved Road |
| Structure | Deck |
Building
| Bathroom Total | 4 |
| Bedrooms Above Ground | 3 |
| Bedrooms Below Ground | 2 |
| Bedrooms Total | 5 |
| Appliances | Refrigerator, Dishwasher, Dryer, Hood Fan, Stove, Washer |
| Architectural Style | Bungalow |
| Basement Development | Finished |
| Basement Type | Full (finished) |
| Constructed Date | 2020 |
| Construction Material | Wood Frame |
| Construction Style Attachment | Detached |
| Cooling Type | Central Air Conditioning |
| Exterior Finish | Stone, Siding |
| Fireplace Present | Yes |
| Fireplace Total | 1 |
| Flooring Type | Laminate, Ceramic |
| Foundation Type | Poured Concrete |
| Heating Fuel | Propane |
| Heating Type | Forced Air |
| Stories Total | 1 |
| Type | House |
| Utility Water | Drilled Well, Well |
Parking
| Attached Garage |
Land
| Acreage | Yes |
| Sewer | Septic System |
| Size Depth | 794 Ft ,10 In |
| Size Frontage | 113 Ft ,10 In |
| Size Irregular | 2.08 |
| Size Total | 2.08 Ac |
| Size Total Text | 2.08 Ac |
| Zoning Description | Ag3 |
Rooms
| Level | Type | Length | Width | Dimensions |
|---|---|---|---|---|
| Lower Level | Great Room | 14'3" x 12'3" | ||
| Lower Level | Eating Area | 18'3" x 10'1" | ||
| Lower Level | Primary Bedroom | 13'7" x 12'0" | ||
| Lower Level | 3pc Ensuite Bath | 8'4" x 5'0" | ||
| Lower Level | Bedroom | 14'8" x 11'3" | ||
| Lower Level | Full Bathroom | 8'11" x 5'11" | ||
| Lower Level | Laundry Room | 8'0" x 5'11" | ||
| Main Level | Living Room/fireplace | 22'5" x 15'2" | ||
| Main Level | Dining Room | 10'8" x 10'0" | ||
| Main Level | Kitchen | 12'8" x 9'0" | ||
| Main Level | Primary Bedroom | 12'8" x 12'0" | ||
| Main Level | 3pc Ensuite Bath | 8'0" x 4'9" | ||
| Main Level | Other | 4'9" x 4'5" | ||
| Main Level | Bedroom | 10'3" x 10'3" | ||
| Main Level | Bedroom | 10'3" x 10'1" | ||
| Main Level | Full Bathroom | 12'8" x 5'10" | ||
| Main Level | Laundry Room | 9'4" x 5'10" |
https://www.realtor.ca/real-estate/27596832/4251-nixon-drive-ottawa-osgoode
Interested?
Contact us for more information

Christine Cheng
Salesperson
christinechenghomes.com/

1530stittsville Main St,bx1024
Ottawa, Ontario K2S 1B2
(613) 686-6336

Ting Li
Salesperson

1530stittsville Main St,bx1024
Ottawa, Ontario K2S 1B2
(613) 686-6336
































