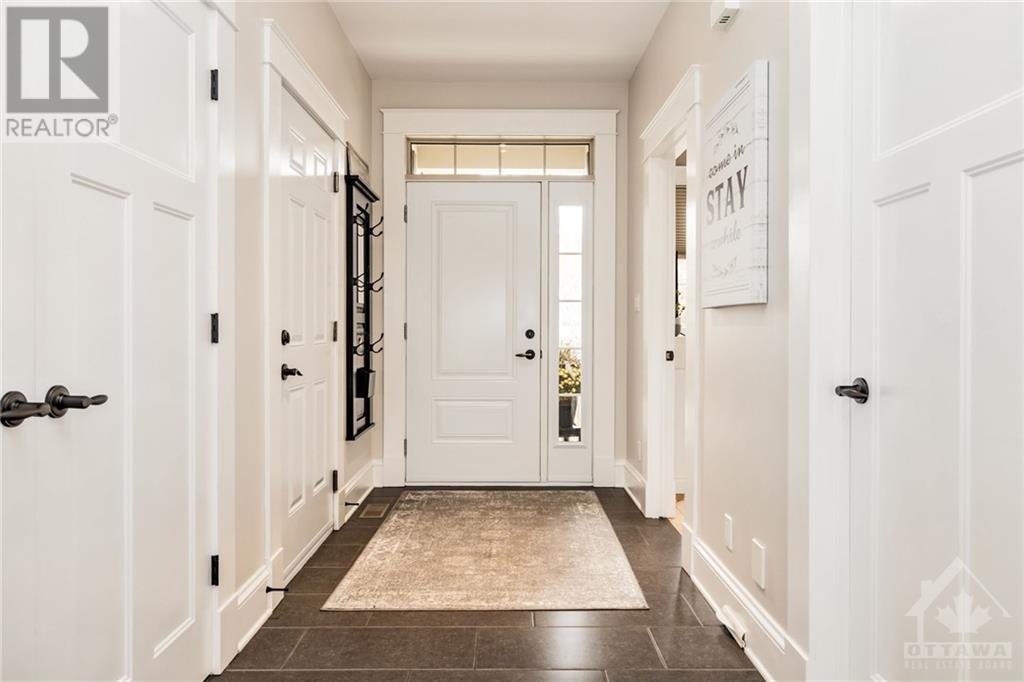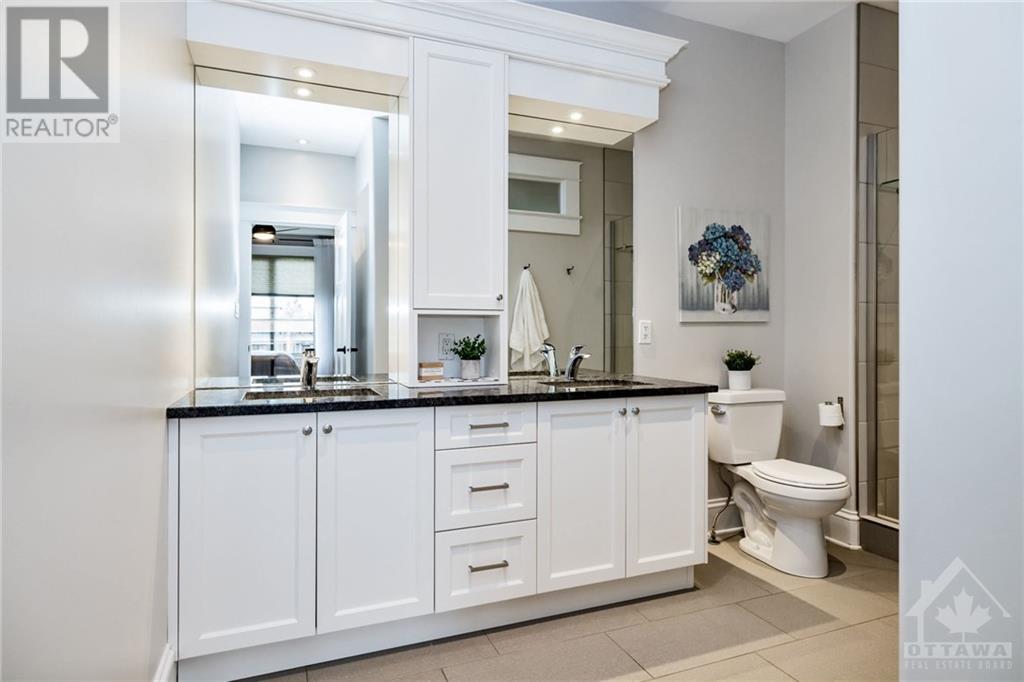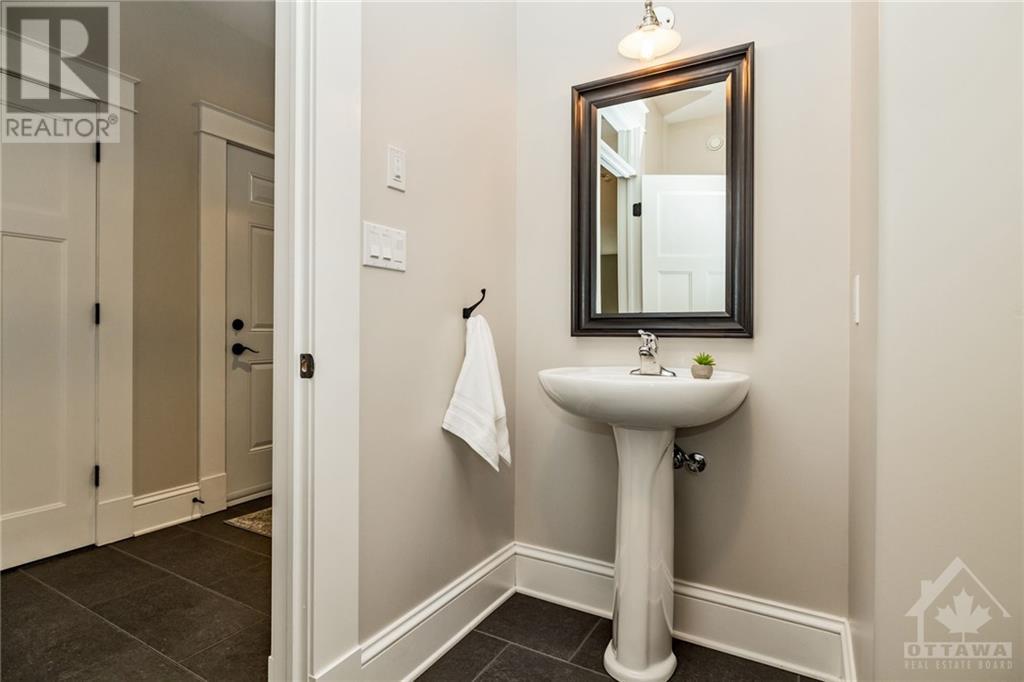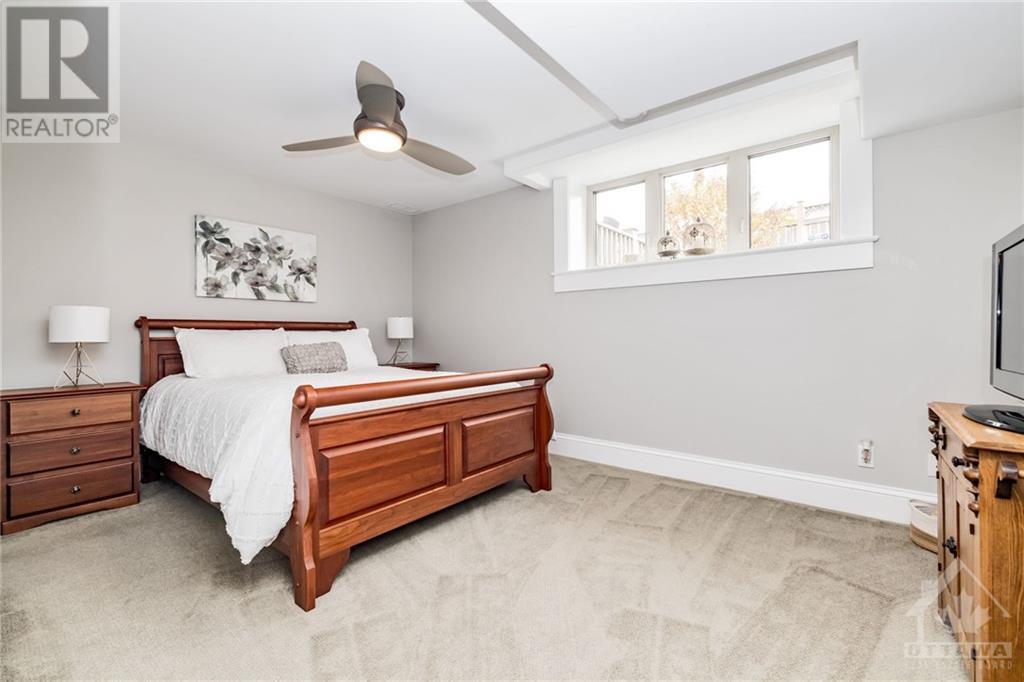33 Galens Way North Grenville (801 - Kemptville), Ontario K0G 1J0
$734,900
Flooring: Hardwood, Welcome to 33 Galens Way a stunning Lockwood Brothers built home on a private Cul-de-sac in Kemptville! Quality finishes throughout, from the spacious front foyer to the inviting open concept layout! The kitchen features a large granite island w/seating for 5, s/s appliances & gorgeous cabinetry w/high end storage features! The living room & dining room showcase hardwood flring & an abundance of natural light; the dining area leads seamlessly to the rear deck for entertaining! The primary bedrm main level suite offers a large walk-in closet & ensuite w/2 sinks, ample cabinetry & a W/I tiled shower. 2 pc bath with laundry closet on main level. A spacious family rm to enjoy in the lower level, 2 more bedrooms, a full bath & finished storage rm w/utility sink. Incredible landscaping from the front interlock path w/sitting area to the large rear deck overlooking interlock & numerous garden beds. This immaculate home is within walking distance to all amenities and easy access to Hwy 416!, Flooring: Ceramic, Flooring: Carpet Wall To Wall (id:48755)
Property Details
| MLS® Number | X10418753 |
| Property Type | Single Family |
| Neigbourhood | Scholar Heights |
| Community Name | 801 - Kemptville |
| Amenities Near By | Park |
| Features | Cul-de-sac |
| Parking Space Total | 6 |
| Structure | Deck |
Building
| Bathroom Total | 3 |
| Bedrooms Above Ground | 2 |
| Bedrooms Below Ground | 2 |
| Bedrooms Total | 4 |
| Appliances | Water Treatment, Dishwasher, Dryer, Hood Fan, Refrigerator, Stove, Washer |
| Architectural Style | Bungalow |
| Basement Development | Finished |
| Basement Type | Full (finished) |
| Construction Style Attachment | Semi-detached |
| Cooling Type | Central Air Conditioning |
| Exterior Finish | Stone |
| Foundation Type | Concrete |
| Heating Fuel | Natural Gas |
| Heating Type | Forced Air |
| Stories Total | 1 |
| Type | House |
| Utility Water | Municipal Water |
Parking
| Inside Entry |
Land
| Acreage | No |
| Fence Type | Fenced Yard |
| Land Amenities | Park |
| Sewer | Sanitary Sewer |
| Size Frontage | 31 Ft ,9 In |
| Size Irregular | 31.76 Ft ; 1 |
| Size Total Text | 31.76 Ft ; 1|under 1/2 Acre |
| Zoning Description | Residential |
Rooms
| Level | Type | Length | Width | Dimensions |
|---|---|---|---|---|
| Lower Level | Other | 5 m | 1.77 m | 5 m x 1.77 m |
| Lower Level | Family Room | 4.72 m | 5.33 m | 4.72 m x 5.33 m |
| Lower Level | Bedroom | 4.54 m | 3.12 m | 4.54 m x 3.12 m |
| Lower Level | Bathroom | 1.49 m | 2.54 m | 1.49 m x 2.54 m |
| Lower Level | Bedroom | 3.12 m | 3.12 m | 3.12 m x 3.12 m |
| Main Level | Foyer | 4.57 m | 1.72 m | 4.57 m x 1.72 m |
| Main Level | Bedroom | 2.87 m | 3.2 m | 2.87 m x 3.2 m |
| Main Level | Dining Room | 1.93 m | 3.22 m | 1.93 m x 3.22 m |
| Main Level | Living Room | 3.65 m | 3.58 m | 3.65 m x 3.58 m |
| Main Level | Kitchen | 5.25 m | 3.04 m | 5.25 m x 3.04 m |
| Main Level | Bathroom | 1.7 m | 2.69 m | 1.7 m x 2.69 m |
| Main Level | Primary Bedroom | 3.53 m | 4.85 m | 3.53 m x 4.85 m |
| Main Level | Bathroom | 3.83 m | 2 m | 3.83 m x 2 m |
| Main Level | Other | 2.99 m | 1.49 m | 2.99 m x 1.49 m |
Interested?
Contact us for more information

Liz Wardhaugh
Salesperson
lizwardhaugh.ca/

139 Prescott St
Kemptville, Ontario K0G 1J0
(613) 258-1990
(613) 702-1804
www.teamrealty.ca/

Anita Devries Bonneau
Salesperson
www.anitadbonneau.ca/

6081 Hazeldean Road, 12b
Ottawa, Ontario K2S 1B9
(613) 831-9287
(613) 831-9290
www.teamrealty.ca/
































