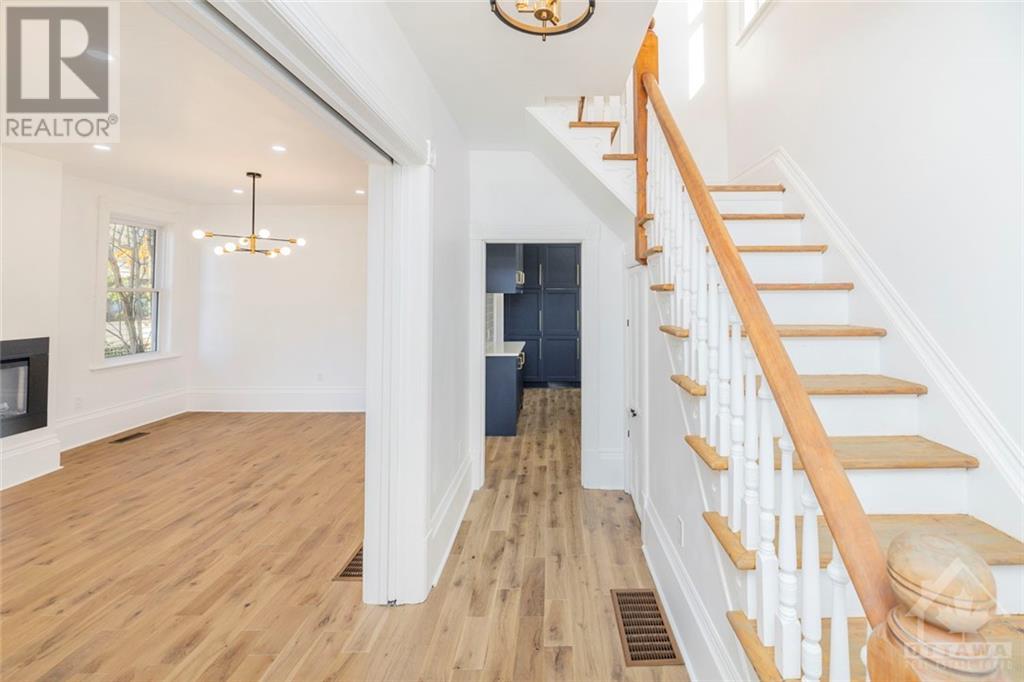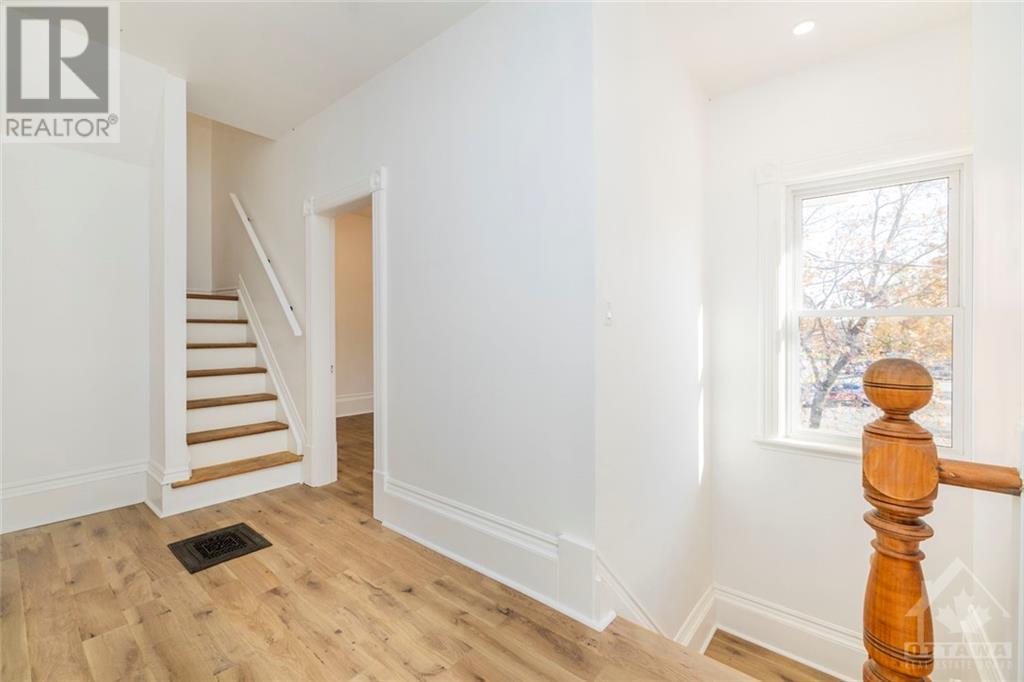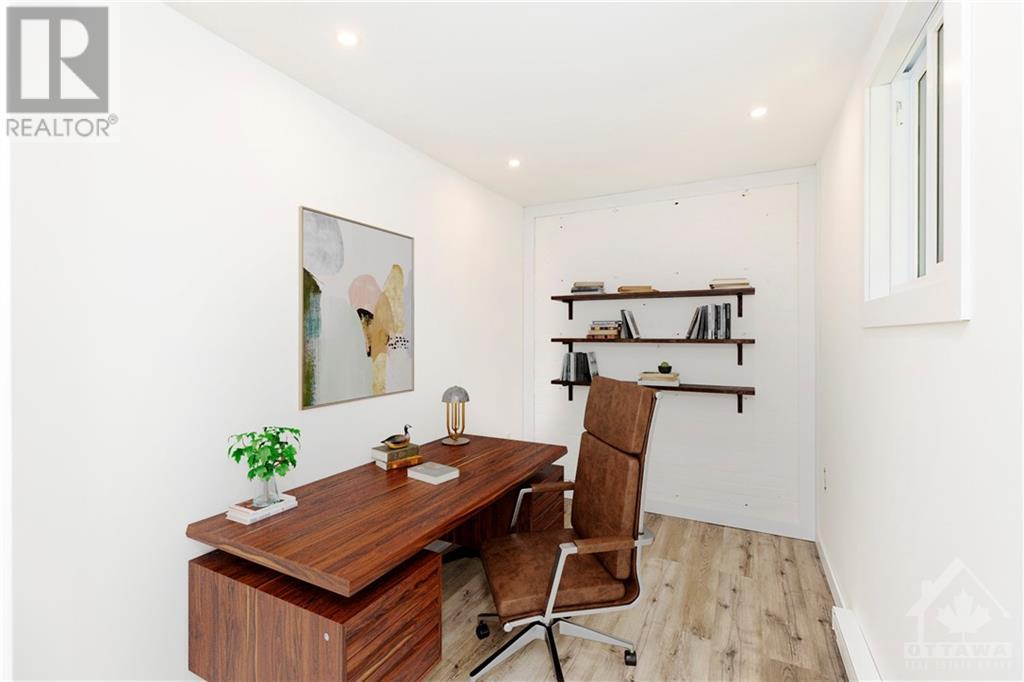45 Drummond Street W Perth, Ontario K7H 2J9
$1,199,000
Discover your dream century home in the vibrant town of Perth, just a short walk from the bustling downtown core. This meticulously renovated property has been renovated from top to bottom, including new wiring, plumbing, bathrooms, kitchen, flooring, and driveway—truly a comprehensive transformation. With R3 zoning, this home presents a unique opportunity for multi-generational living, rental income, a home office, whatever suits your lifestyle. The main house boasts 4 bed and 3 bath, enhanced by stunning flooring and abundant natural light. Enjoy the convenience of main floor laundry and a breathtaking kitchen featuring a large island, perfect for cooking and entertaining. Additionally, a newly finished third floor offers a versatile bonus space, ready for your personal touch. At the back, you'll find a charming 1 bed apartment, complete with a beautifully updated kitchen and bathroom. A full list of upgrades is available upon request. Don't miss out on this exceptional opportunity! (id:48755)
Open House
This property has open houses!
10:00 am
Ends at:12:00 pm
Property Details
| MLS® Number | 1417317 |
| Property Type | Single Family |
| Neigbourhood | Perth |
| Amenities Near By | Golf Nearby, Recreation Nearby, Shopping |
| Community Features | Family Oriented, School Bus |
| Parking Space Total | 8 |
| Structure | Porch |
Building
| Bathroom Total | 5 |
| Bedrooms Above Ground | 5 |
| Bedrooms Total | 5 |
| Appliances | Refrigerator, Dishwasher, Dryer, Stove, Washer |
| Basement Development | Unfinished |
| Basement Features | Low |
| Basement Type | Unknown (unfinished) |
| Constructed Date | 1900 |
| Construction Style Attachment | Detached |
| Cooling Type | None |
| Exterior Finish | Brick, Vinyl |
| Flooring Type | Hardwood, Vinyl, Ceramic |
| Foundation Type | Stone |
| Half Bath Total | 2 |
| Heating Fuel | Electric, Natural Gas |
| Heating Type | Baseboard Heaters, Forced Air |
| Stories Total | 2 |
| Type | House |
| Utility Water | Municipal Water |
Parking
| Detached Garage | |
| Oversize | |
| Surfaced |
Land
| Acreage | No |
| Land Amenities | Golf Nearby, Recreation Nearby, Shopping |
| Sewer | Municipal Sewage System |
| Size Depth | 159 Ft ,10 In |
| Size Frontage | 61 Ft ,6 In |
| Size Irregular | 61.49 Ft X 159.87 Ft |
| Size Total Text | 61.49 Ft X 159.87 Ft |
| Zoning Description | Residential - R3 |
Rooms
| Level | Type | Length | Width | Dimensions |
|---|---|---|---|---|
| Second Level | Primary Bedroom | 12'6" x 10'5" | ||
| Second Level | Bedroom | 9'11" x 9'5" | ||
| Second Level | Bedroom | 9'9" x 9'5" | ||
| Second Level | Bedroom | 9'6" x 9'3" | ||
| Third Level | Loft | 23'0" x 13'8" | ||
| Main Level | Living Room/dining Room | 21'3" x 12'4" | ||
| Main Level | Kitchen | 15'0" x 12'3" | ||
| Main Level | Laundry Room | 6'5" x 5'11" |
https://www.realtor.ca/real-estate/27602734/45-drummond-street-w-perth-perth
Interested?
Contact us for more information
Michale Fyke
Salesperson
www.michalefyke.com/

515 Mcneely Avenue, Unit 1-A
Carleton Place, Ontario K7C 0A8
(613) 257-4663
(613) 257-4673
www.remaxaffiliates.ca
































