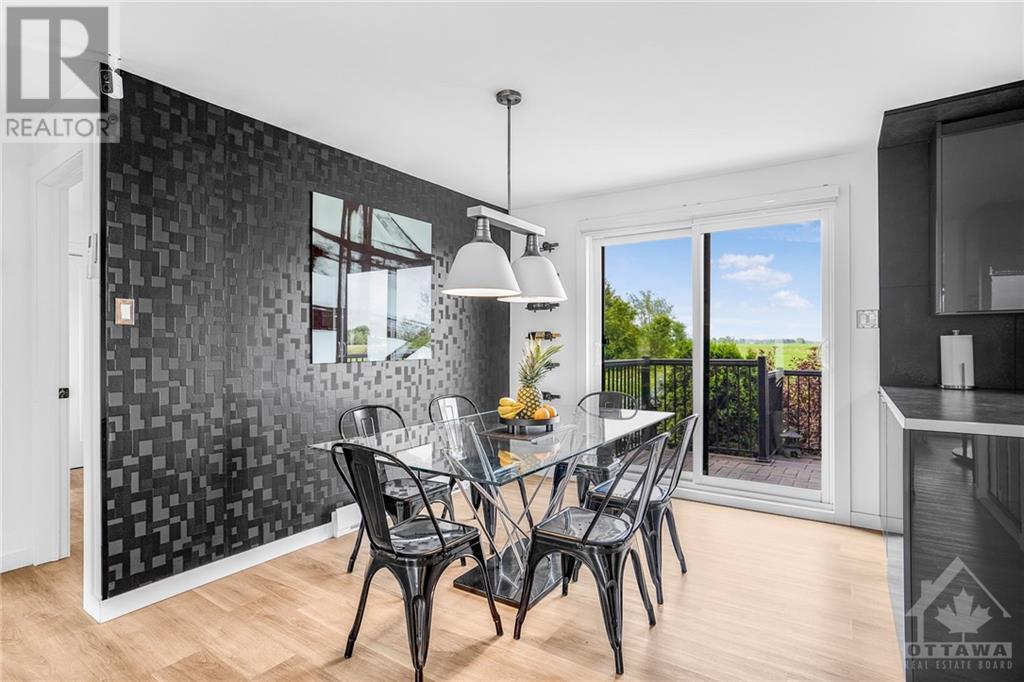1699 Bay Road L'orignal, Ontario K0B 1K0
$644,900
Discover the charm of 1699 Bay Road, a turn-key property set on 6.29 acres of fully zoned RU1 land. This versatile home offers 2+2 bedrooms and 2 bathrooms, brimming with potential. The exterior showcases brand-new, modern metal and aluminum siding, enhancing its curb appeal. As you step onto the front porch, you're welcomed into a bright living area with expansive windows offering picturesque views of the Ottawa River. The open-concept design seamlessly integrates the living room, modern kitchen, and spacious dining area. Patio doors provide access to a beautiful backyard oasis, perfect for entertaining, featuring a hot tub & pergola, with no rear neighbours for added privacy. The main floor houses two bedrooms, while the lower level includes two additional rooms—one currently serving as a gym and the other as storage. The lower level also offers a large laundry room and a full bathroom. An oversized garage completes this exceptional property, providing ample space for all your needs. (id:48755)
Property Details
| MLS® Number | 1418614 |
| Property Type | Single Family |
| Neigbourhood | L’Orignal |
| Amenities Near By | Golf Nearby, Recreation Nearby, Water Nearby |
| Community Features | Family Oriented |
| Features | Acreage, Private Setting, Automatic Garage Door Opener |
| Parking Space Total | 4 |
| Road Type | Paved Road |
| Structure | Deck, Patio(s) |
| View Type | River View |
Building
| Bathroom Total | 2 |
| Bedrooms Above Ground | 2 |
| Bedrooms Below Ground | 2 |
| Bedrooms Total | 4 |
| Appliances | Refrigerator, Dryer, Microwave Range Hood Combo, Stove, Washer, Hot Tub, Blinds |
| Architectural Style | Bungalow |
| Basement Development | Partially Finished |
| Basement Type | Full (partially Finished) |
| Constructed Date | 1973 |
| Construction Style Attachment | Detached |
| Cooling Type | Wall Unit |
| Fireplace Present | Yes |
| Fireplace Total | 2 |
| Fixture | Drapes/window Coverings, Ceiling Fans |
| Flooring Type | Vinyl, Ceramic |
| Foundation Type | Poured Concrete |
| Heating Fuel | Electric |
| Heating Type | Baseboard Heaters |
| Stories Total | 1 |
| Type | House |
| Utility Water | Drilled Well, Well |
Parking
| Attached Garage |
Land
| Acreage | Yes |
| Land Amenities | Golf Nearby, Recreation Nearby, Water Nearby |
| Sewer | Septic System |
| Size Frontage | 263 Ft ,3 In |
| Size Irregular | 263.26 Ft X 0 Ft (irregular Lot) |
| Size Total Text | 263.26 Ft X 0 Ft (irregular Lot) |
| Zoning Description | Residential |
Rooms
| Level | Type | Length | Width | Dimensions |
|---|---|---|---|---|
| Basement | Bedroom | 13'4" x 10'3" | ||
| Basement | Laundry Room | 15'10" x 10'11" | ||
| Basement | 3pc Bathroom | 7'6" x 5'3" | ||
| Basement | Recreation Room | 20'0" x 14'5" | ||
| Basement | Bedroom | 11'8" x 10'5" | ||
| Basement | Utility Room | 10'11" x 5'4" | ||
| Main Level | Kitchen | 12'0" x 10'11" | ||
| Main Level | Dining Room | 15'5" x 11'4" | ||
| Main Level | Living Room | 18'9" x 10'11" | ||
| Main Level | 4pc Bathroom | 9'7" x 4'11" | ||
| Main Level | Primary Bedroom | 12'10" x 10'9" | ||
| Main Level | Bedroom | 10'7" x 9'8" |
https://www.realtor.ca/real-estate/27605082/1699-bay-road-lorignal-lorignal
Interested?
Contact us for more information

Meghan Courtemanche
Salesperson
12 High Street
Vankleek Hill, Ontario K0B 1R0
(866) 530-7737
(647) 849-3180

Ronald Jr. Mccomber-Rozon
Salesperson
www.themcteam.ca/
12 High Street
Vankleek Hill, Ontario K0B 1R0
(866) 530-7737
(647) 849-3180































