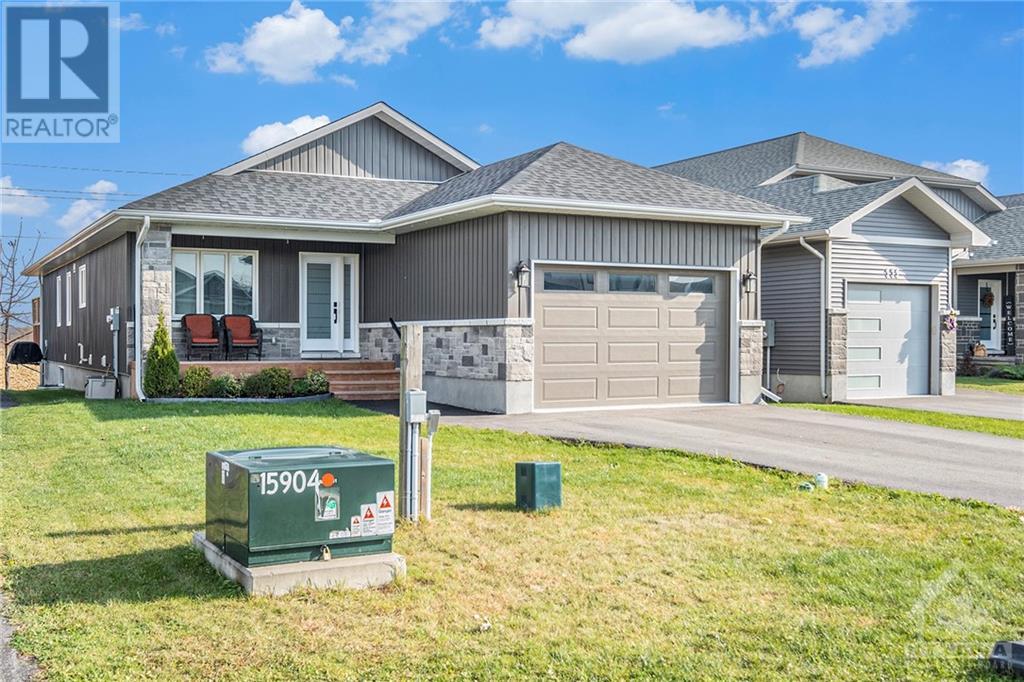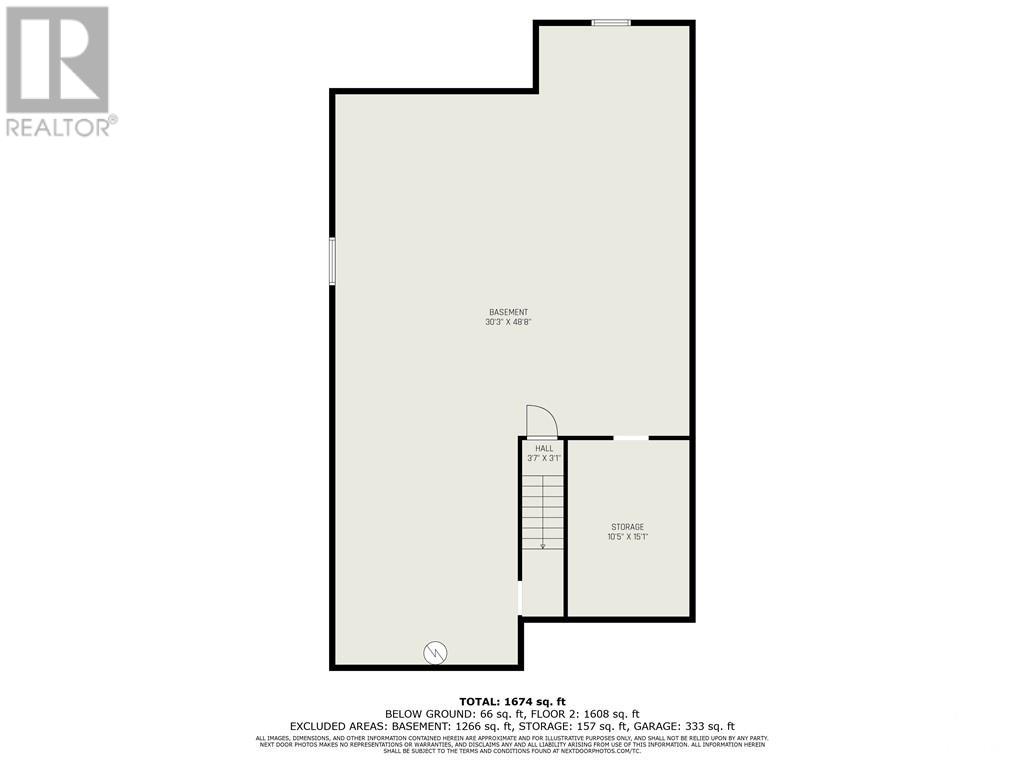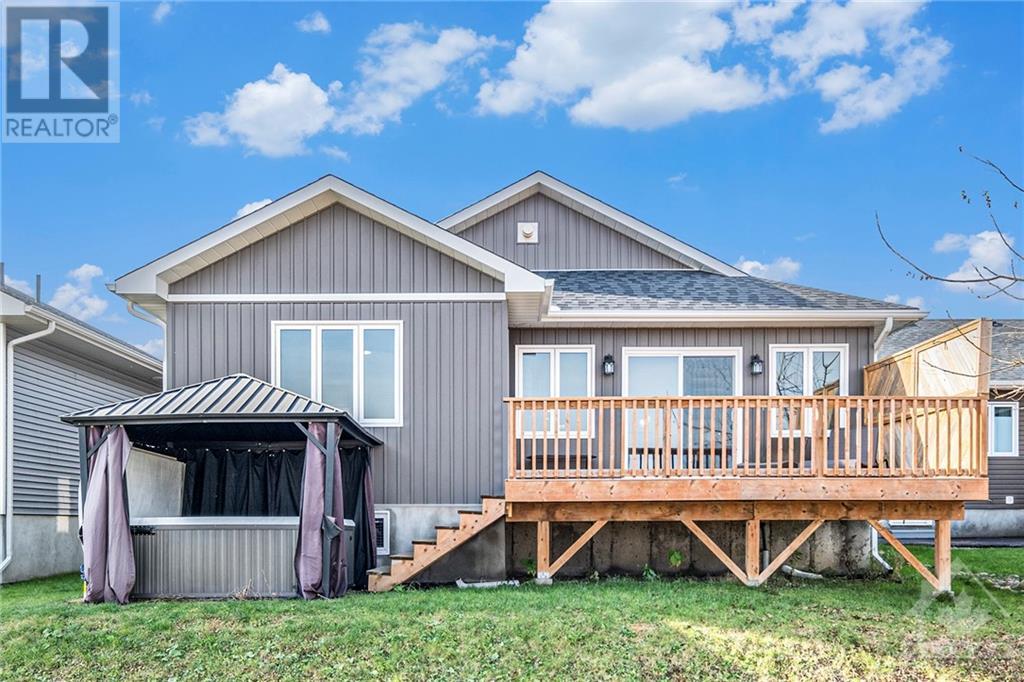109 James Street Winchester, Ontario K0C 2K0
$689,900
Check out this extremely impressive 4 bedroom 2 bath bungalow with an excellent location! Built in 2021, this home is nestled onto a quiet cul-de-sac and backs onto fields. It is walking distance to everything available in Winchester - shopping, a school, the hospital and so much more! There is also a brand new park just a few doors down! In pristine condition, this home welcomes you with hardwood and tile flooring throughout the main level, an open concept living space with STUNNING views out the back of the home and offering TONS of natural light! Enjoy a modern kitchen with an endless amount of granite counter tops, a primary bedroom with 4 piece ensuite, walk-in closet and access to the back deck. There are 3 other bedrooms on the main level - all a good size - you can have the whole family on one level! The basement is mostly unfinished, but holds a lot of potential. Winchester is approx 30 minutes to Ottawa, 20 minutes to Kemptville or the 401 at Morrisburg. (id:48755)
Property Details
| MLS® Number | 1418751 |
| Property Type | Single Family |
| Neigbourhood | Wincester |
| Amenities Near By | Shopping |
| Communication Type | Internet Access |
| Community Features | Family Oriented |
| Features | Cul-de-sac, Automatic Garage Door Opener |
| Parking Space Total | 4 |
| Road Type | Paved Road |
Building
| Bathroom Total | 2 |
| Bedrooms Above Ground | 4 |
| Bedrooms Total | 4 |
| Appliances | Refrigerator, Dishwasher, Dryer, Stove, Washer |
| Architectural Style | Bungalow |
| Basement Development | Unfinished |
| Basement Type | Full (unfinished) |
| Constructed Date | 2021 |
| Construction Style Attachment | Detached |
| Cooling Type | Central Air Conditioning |
| Exterior Finish | Stone, Siding |
| Fixture | Drapes/window Coverings |
| Flooring Type | Hardwood, Tile |
| Foundation Type | Poured Concrete |
| Heating Fuel | Natural Gas |
| Heating Type | Forced Air |
| Stories Total | 1 |
| Type | House |
| Utility Water | Municipal Water |
Parking
| Attached Garage | |
| Inside Entry | |
| Surfaced |
Land
| Acreage | No |
| Land Amenities | Shopping |
| Sewer | Municipal Sewage System |
| Size Depth | 128 Ft ,3 In |
| Size Frontage | 41 Ft ,3 In |
| Size Irregular | 41.22 Ft X 128.24 Ft |
| Size Total Text | 41.22 Ft X 128.24 Ft |
| Zoning Description | Residential |
Rooms
| Level | Type | Length | Width | Dimensions |
|---|---|---|---|---|
| Main Level | Living Room | 20'10" x 19'9" | ||
| Main Level | Kitchen | 16'9" x 9'4" | ||
| Main Level | Dining Room | 14'3" x 8'8" | ||
| Main Level | Foyer | 16'7" x 9'10" | ||
| Main Level | Primary Bedroom | 18'2" x 13'11" | ||
| Main Level | 4pc Ensuite Bath | 8'9" x 5'0" | ||
| Main Level | Other | Measurements not available | ||
| Main Level | Bedroom | 13'0" x 10'0" | ||
| Main Level | Bedroom | 11'6" x 11'0" | ||
| Main Level | Bedroom | 13'9" x 9'4" | ||
| Main Level | 4pc Bathroom | 7'7" x 5'2" |
Utilities
| Fully serviced | Available |
https://www.realtor.ca/real-estate/27605557/109-james-street-winchester-wincester
Interested?
Contact us for more information

Emily Blanchard
Salesperson

530 Main Street
Winchester, Ontario K0C 2K0
(613) 774-4253
(613) 703-6651
www.ottawacountryhomes.ca

Nathan Lang
Salesperson
www.oldford.ca/

530 Main Street
Winchester, Ontario K0C 2K0
(613) 774-4253
(613) 703-6651
www.ottawacountryhomes.ca





























