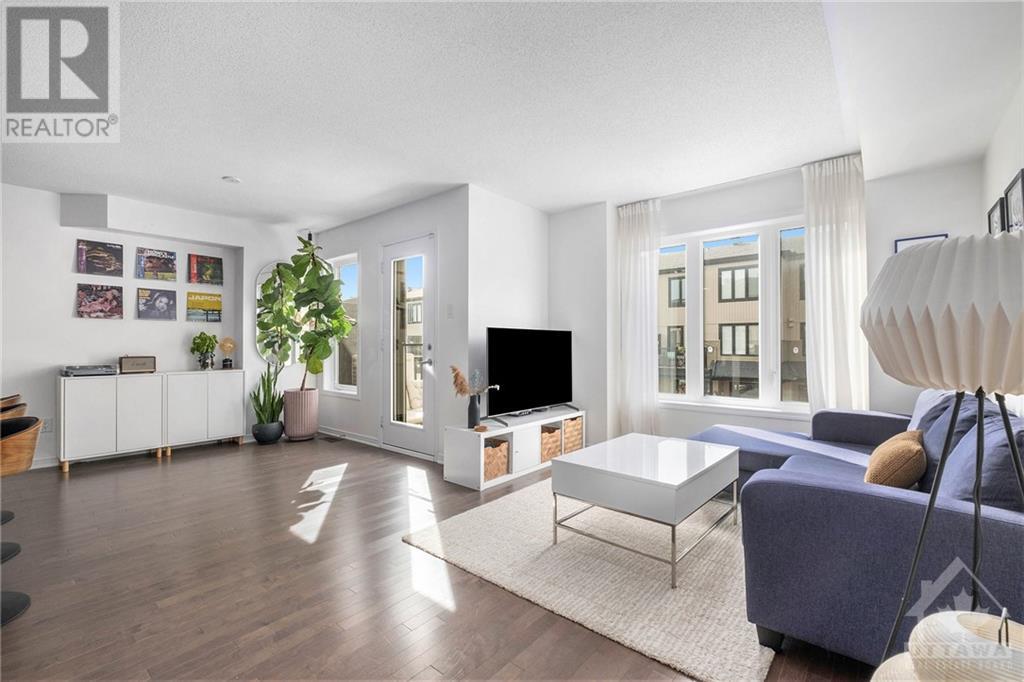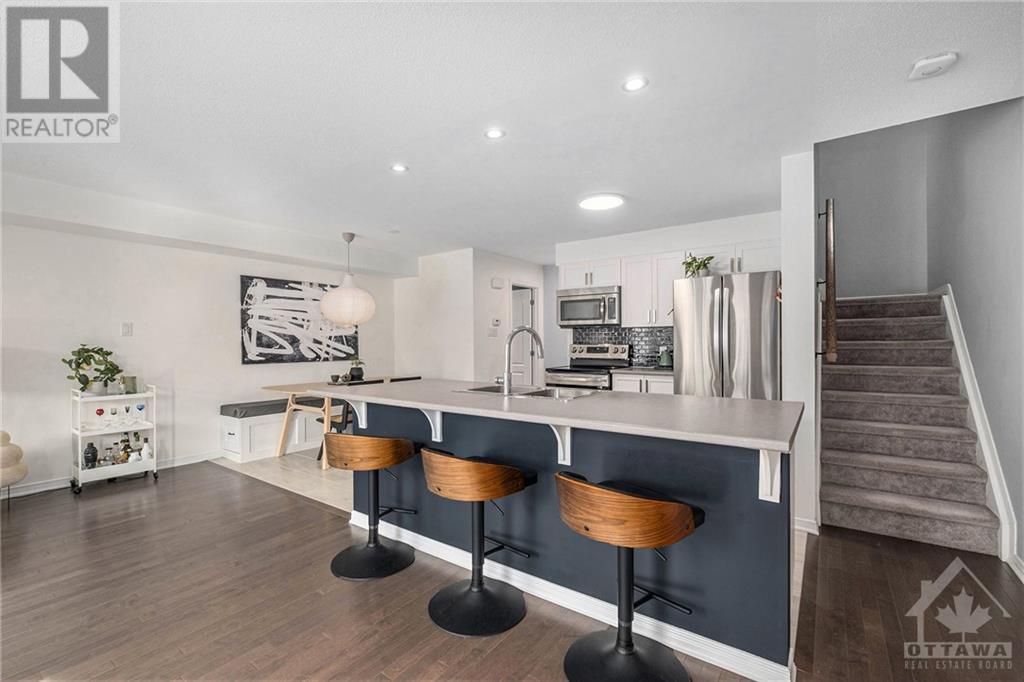804 Element Private Ottawa, Ontario K2M 0M8
$520,000Maintenance, Common Area Maintenance, Other, See Remarks, Parking, Parcel of Tied Land
$61 Monthly
Maintenance, Common Area Maintenance, Other, See Remarks, Parking, Parcel of Tied Land
$61 MonthlyLocated in a prime urban neighborhood, this home offers a perfect blend of contemporary design and functional living spaces. Upon entering, you are greeted by a spacious foyer that leads with ample storage possibilities and access to the garage. The second floor is the heart of the home, featuring an open-concept layout that seamlessly integrates the living, dining, and kitchen areas. The gourmet kitchen boasts new appliances and large island with seating. Adjacent to the kitchen is a stylish built in dining area that flows into a spacious living room with beautiful windows, providing abundant natural light and panoramic views. A powder room and a balcony perfect for outdoor dining complete this level. The third floor houses the private living quarters offering a primary suite with walk-in closet, secondary bedroom, a well-appointed full bathroom and convenient laundry area completes this floor. Steps away from serene walking trails, wetlands, amenities and transit. (id:48755)
Property Details
| MLS® Number | 1411461 |
| Property Type | Single Family |
| Neigbourhood | Monahan Landing / LIV Towns |
| Amenities Near By | Public Transit, Recreation Nearby, Shopping |
| Features | Automatic Garage Door Opener |
| Parking Space Total | 2 |
Building
| Bathroom Total | 2 |
| Bedrooms Above Ground | 2 |
| Bedrooms Total | 2 |
| Appliances | Refrigerator, Dishwasher, Dryer, Hood Fan, Microwave, Stove, Washer |
| Basement Development | Not Applicable |
| Basement Type | None (not Applicable) |
| Constructed Date | 2017 |
| Cooling Type | Central Air Conditioning |
| Exterior Finish | Stone, Siding |
| Fixture | Drapes/window Coverings |
| Flooring Type | Wall-to-wall Carpet, Mixed Flooring, Hardwood, Ceramic |
| Foundation Type | Poured Concrete |
| Half Bath Total | 1 |
| Heating Fuel | Natural Gas |
| Heating Type | Forced Air |
| Stories Total | 3 |
| Type | Row / Townhouse |
| Utility Water | Municipal Water |
Parking
| Attached Garage |
Land
| Acreage | No |
| Land Amenities | Public Transit, Recreation Nearby, Shopping |
| Sewer | Municipal Sewage System |
| Size Depth | 48 Ft |
| Size Frontage | 21 Ft |
| Size Irregular | 20.98 Ft X 48 Ft |
| Size Total Text | 20.98 Ft X 48 Ft |
| Zoning Description | Residential |
Rooms
| Level | Type | Length | Width | Dimensions |
|---|---|---|---|---|
| Second Level | Kitchen | 7'10" x 11'7" | ||
| Second Level | Eating Area | 5'1" x 8'2" | ||
| Second Level | Living Room | 12'7" x 10'3" | ||
| Second Level | Partial Bathroom | 5'0" x 4'2" | ||
| Second Level | Dining Room | 9'6" x 8'9" | ||
| Third Level | Primary Bedroom | 14'1" x 10'0" | ||
| Third Level | Other | 5'8" x 4'3" | ||
| Third Level | 3pc Bathroom | 9'0" x 5'7" | ||
| Third Level | Bedroom | 12'1" x 9'8" | ||
| Third Level | Laundry Room | 5'9" x 3'2" | ||
| Main Level | Foyer | 15'0" x 9'6" | ||
| Main Level | Utility Room | 8'0" x 6'0" |
https://www.realtor.ca/real-estate/27612374/804-element-private-ottawa-monahan-landing-liv-towns
Interested?
Contact us for more information

Erica Maiorino
Salesperson
5 Corvus Court
Ottawa, Ontario K2E 7Z4
(855) 484-6042
(613) 733-3435

Aron Chaney
Broker
[email protected]/
5 Corvus Court
Ottawa, Ontario K2E 7Z4
(855) 484-6042
(613) 733-3435
































