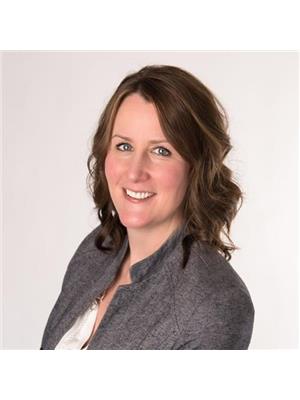128 Lily Pond Street Ottawa, Ontario K2M 0J3
$749,900
The Ridgemont' by Mattamy is lovely 2-storey home w 9ft ceilings thruout & exuding curb appeal has 3 bdrms & 4 baths. The main level features an eat-in including walk in pantry that elegantly blends dark cabinetry & light Quartz counters plus a breakfast island with an open layout that flows seamlessly into the great rm with an ambient gas fireplace. The formal dining room adorns rich hardwd floors & chic light fixture. Abundant natural light pours in thru patio doors leading to a fully fenced, minimal upkeep rear yard with tasteful stone & practical storage shed. Hardwood stairs leads you to the 2nd floor w 9 ft ceilings, the Primary bdrm offers a grand walk-in closet & posh 4-pc ensuite, 2 other bdrms, a 2nd full bthrm plus a handy laundry rm. All bedrooms & living room include ceiling fans. A fully finished lwr level provides a versatile space perfect for any family’s needs including 3piece bath, owned Hot water tank & plenty of storage. (id:48755)
Property Details
| MLS® Number | 1419393 |
| Property Type | Single Family |
| Neigbourhood | Bridlewood |
| Amenities Near By | Public Transit, Recreation Nearby, Shopping |
| Features | Automatic Garage Door Opener |
| Parking Space Total | 3 |
| Structure | Patio(s) |
Building
| Bathroom Total | 4 |
| Bedrooms Above Ground | 3 |
| Bedrooms Total | 3 |
| Appliances | Refrigerator, Dishwasher, Dryer, Hood Fan, Washer, Blinds |
| Basement Development | Finished |
| Basement Type | Full (finished) |
| Constructed Date | 2015 |
| Construction Style Attachment | Detached |
| Cooling Type | Central Air Conditioning |
| Exterior Finish | Stone, Siding, Wood Shingles |
| Fireplace Present | Yes |
| Fireplace Total | 1 |
| Flooring Type | Wall-to-wall Carpet, Mixed Flooring, Hardwood, Tile |
| Foundation Type | Poured Concrete |
| Half Bath Total | 1 |
| Heating Fuel | Natural Gas |
| Heating Type | Forced Air |
| Stories Total | 2 |
| Type | House |
| Utility Water | Municipal Water |
Parking
| Attached Garage |
Land
| Acreage | No |
| Fence Type | Fenced Yard |
| Land Amenities | Public Transit, Recreation Nearby, Shopping |
| Landscape Features | Landscaped |
| Sewer | Municipal Sewage System |
| Size Depth | 81 Ft ,11 In |
| Size Frontage | 29 Ft ,11 In |
| Size Irregular | 29.95 Ft X 81.93 Ft |
| Size Total Text | 29.95 Ft X 81.93 Ft |
| Zoning Description | Residential |
Rooms
| Level | Type | Length | Width | Dimensions |
|---|---|---|---|---|
| Second Level | Primary Bedroom | 12'0" x 15'0" | ||
| Second Level | 5pc Bathroom | Measurements not available | ||
| Second Level | Laundry Room | Measurements not available | ||
| Second Level | Bedroom | 11'10" x 11'0" | ||
| Second Level | Bedroom | 10'6" x 12'0" | ||
| Second Level | Full Bathroom | Measurements not available | ||
| Lower Level | Recreation Room | Measurements not available | ||
| Lower Level | Storage | Measurements not available | ||
| Lower Level | 3pc Bathroom | Measurements not available | ||
| Main Level | Kitchen | 11'2" x 9'6" | ||
| Main Level | Eating Area | 11'2" x 9'0" | ||
| Main Level | Great Room | 11'0" x 15'0" | ||
| Main Level | 2pc Bathroom | Measurements not available | ||
| Main Level | Foyer | Measurements not available | ||
| Main Level | Porch | Measurements not available |
https://www.realtor.ca/real-estate/27620946/128-lily-pond-street-ottawa-bridlewood
Interested?
Contact us for more information

Shauna Brownlee Starr
Salesperson
www.sbstarr.com/
700 Eagleson Road, Suite 105
Ottawa, Ontario K2M 2G9
(613) 663-2720
(613) 592-9701
www.hallmarkottawa.com/
































