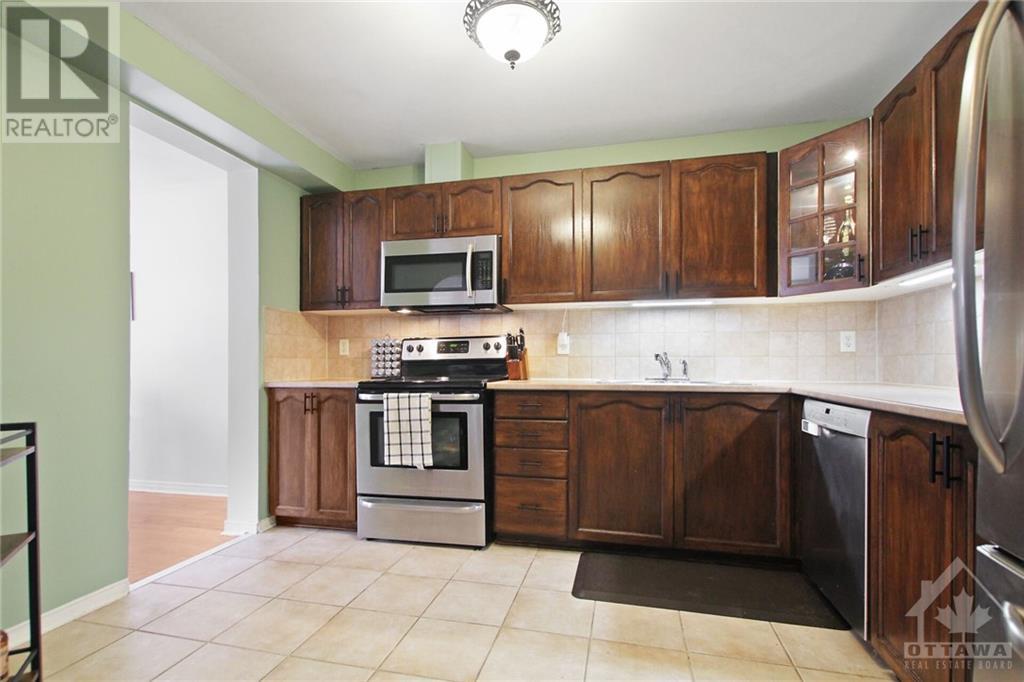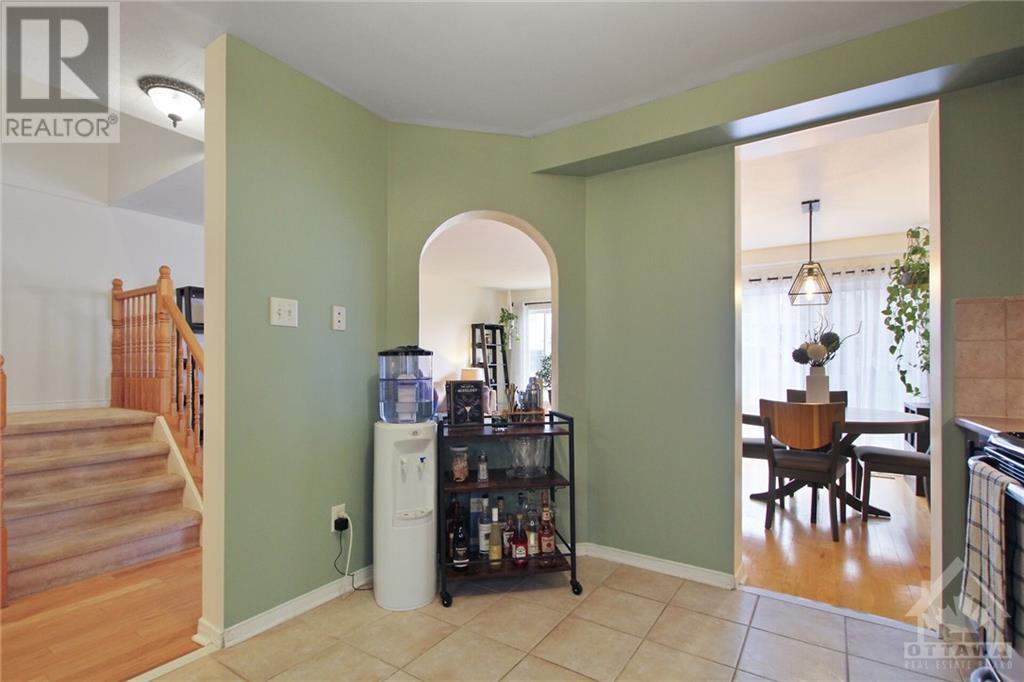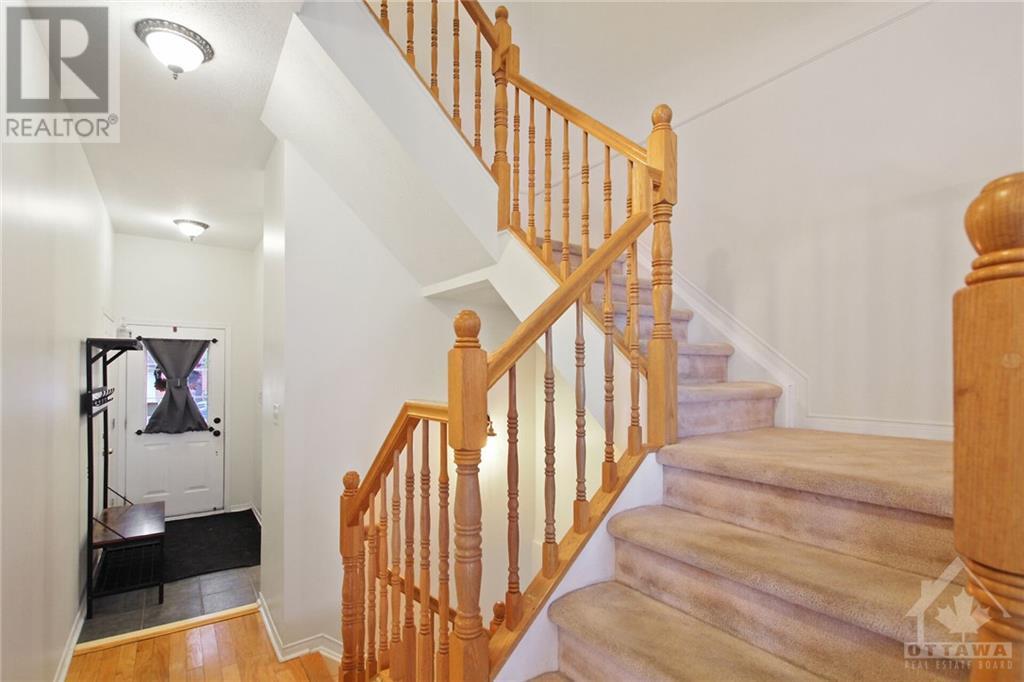2091 Hiboux Street Ottawa, Ontario K4A 4J7
$599,900
Welcome to this well-maintained Minto built 3BR & 3BA Townhome in a family friendly neighborhood. Main level features large windows which provide abundant natural light, a Foyer w/2pc Powder Rm & convenient inside entry from the attached garage. Foyer then leads to the open concept Living/Dining area with hardwood floors and a cozy gas fireplace. Completing the Main level is a good sized Kitchen w/ample counter & cupboard space & SS appliances. Upstairs the 2nd level boasts a large Primary Bedroom with walk-in closet & 4pc Ensuite, 2 additional good sized Bedrooms and a 4pc main Bath. The finished Basement offers a Rec Rm, laundry and plenty of additional storage. Patio doors, from the Dining Rm, lead to an entertainment sized deck overlooking the fully fenced Backyard. This home is close to Aquaview Pond/park & so many amenities! Roof (2017) according to previous sellers. AC (2022).Please allow 24hr irrev on written offers. (id:48755)
Property Details
| MLS® Number | 1418081 |
| Property Type | Single Family |
| Neigbourhood | Avalon East |
| Amenities Near By | Public Transit, Recreation Nearby, Shopping |
| Community Features | Family Oriented |
| Easement | Unknown |
| Features | Automatic Garage Door Opener |
| Parking Space Total | 3 |
| Structure | Deck |
Building
| Bathroom Total | 3 |
| Bedrooms Above Ground | 3 |
| Bedrooms Total | 3 |
| Appliances | Refrigerator, Dishwasher, Dryer, Microwave Range Hood Combo, Stove, Washer, Blinds |
| Basement Development | Finished |
| Basement Type | Full (finished) |
| Constructed Date | 2002 |
| Cooling Type | Central Air Conditioning |
| Exterior Finish | Brick, Siding |
| Fireplace Present | Yes |
| Fireplace Total | 1 |
| Fixture | Drapes/window Coverings |
| Flooring Type | Wall-to-wall Carpet, Mixed Flooring, Hardwood, Tile |
| Foundation Type | Poured Concrete |
| Half Bath Total | 1 |
| Heating Fuel | Natural Gas |
| Heating Type | Forced Air |
| Stories Total | 2 |
| Type | Row / Townhouse |
| Utility Water | Municipal Water |
Parking
| Attached Garage | |
| Inside Entry |
Land
| Acreage | No |
| Fence Type | Fenced Yard |
| Land Amenities | Public Transit, Recreation Nearby, Shopping |
| Sewer | Municipal Sewage System |
| Size Depth | 98 Ft ,5 In |
| Size Frontage | 20 Ft ,4 In |
| Size Irregular | 20.34 Ft X 98.42 Ft |
| Size Total Text | 20.34 Ft X 98.42 Ft |
| Zoning Description | Residential |
Rooms
| Level | Type | Length | Width | Dimensions |
|---|---|---|---|---|
| Second Level | 4pc Bathroom | 9'3" x 4'11" | ||
| Second Level | Bedroom | 12'2" x 9'4" | ||
| Second Level | Bedroom | 12'1" x 9'7" | ||
| Second Level | Primary Bedroom | 15'5" x 13'2" | ||
| Second Level | Other | 6'2" x 5'1" | ||
| Second Level | 4pc Ensuite Bath | 5'11" x 10'10" | ||
| Basement | Recreation Room | 11'10" x 20'3" | ||
| Basement | Laundry Room | Measurements not available | ||
| Main Level | 2pc Bathroom | 5'2" x 4'4" | ||
| Main Level | Foyer | 5'6" x 4'0" | ||
| Main Level | Dining Room | 7'7" x 11'6" | ||
| Main Level | Family Room/fireplace | 6'11" x 18'1" | ||
| Main Level | Kitchen | 11'6" x 9'1" |
https://www.realtor.ca/real-estate/27622578/2091-hiboux-street-ottawa-avalon-east
Interested?
Contact us for more information

Frank Fragomeni
Broker
www.teamonehomes.com/

6081 Hazeldean Road, 12b
Ottawa, Ontario K2S 1B9
(613) 831-9287
(613) 831-9290
www.teamrealty.ca

Rosanna Ferguson
Salesperson

6081 Hazeldean Road, 12b
Ottawa, Ontario K2S 1B9
(613) 831-9287
(613) 831-9290
www.teamrealty.ca
































