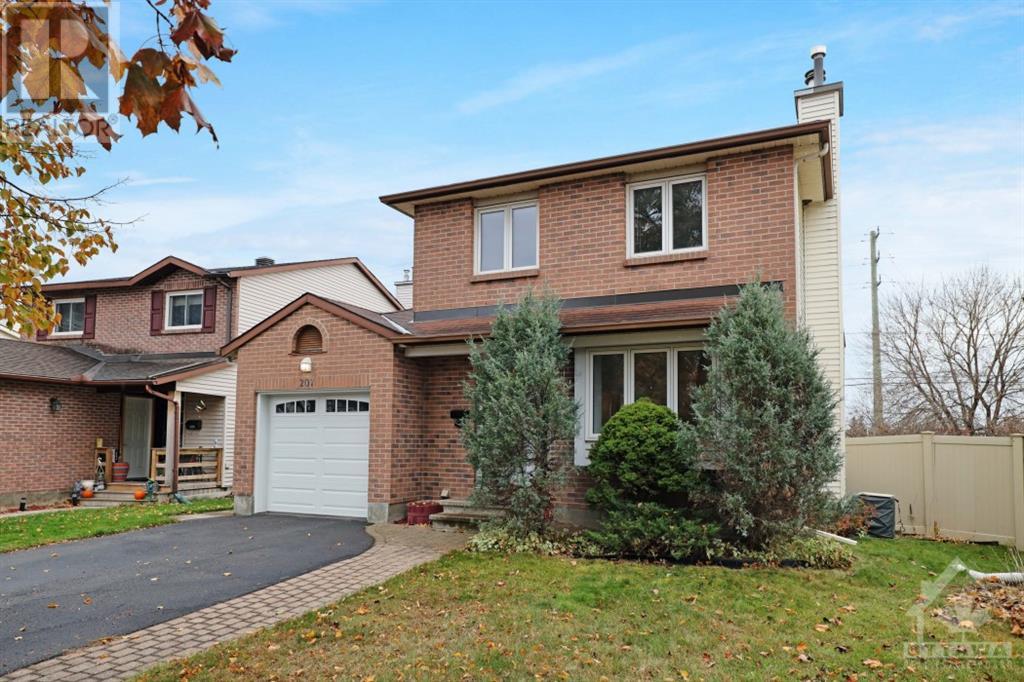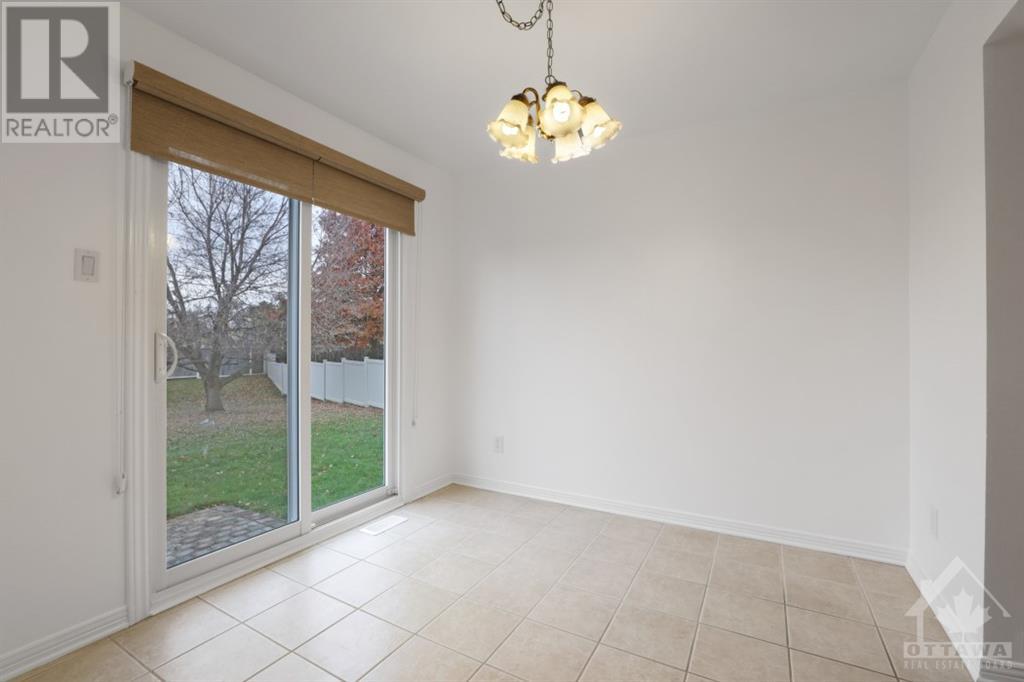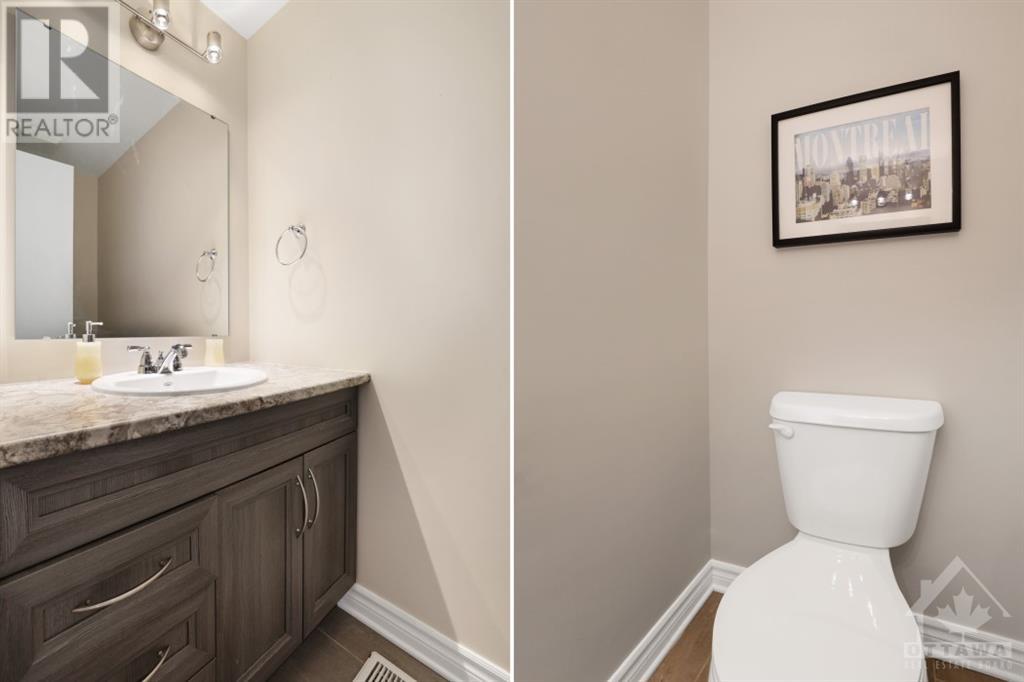207 Park Grove Drive Orleans - Cumberland And Area (1104 - Queenswood Heights South), Ontario K1E 2S9
$649,900
Flooring: Carpet Over & Wood, Flooring: Hardwood, Flooring: Ceramic, Original owner of this 3 bedroom 2.5 bathroom home. A single-family home rests on a pie-shaped lot with a huge backyard for the price of a townhome. The Main level features hardwood floors a newer kitchen (2017) with granite counters, and stainless steel induction stove with an eat-in area open to the backyard. The spacious living /dining room a large picture window and a wood-burning fireplace. The upper level features 3 spacious bedrooms and \r\na 4 pc bathroom with a cheater door. The lower level has a large family room with a 3 pc bathroom, and workshop/laundry room. The huge south-facing backyard has a shed, is fully fenced 2007, plenty of room for the kids to play with nice mature trees for privacy.\r\nOver the years Furnace 2014 (under warranty until 2029), AC 2021, Roof 2013, Powder Room 2017, Side Door 2020, Patio Door 2014 has been updated. Snow removal for the 24/25 winter paid. The home is being sold 'AS IS WHERE IS'. It is an estate sale and probate has been completed. (id:48755)
Property Details
| MLS® Number | X10419062 |
| Property Type | Single Family |
| Neigbourhood | Queenswood Heights South |
| Community Name | 1104 - Queenswood Heights South |
| Amenities Near By | Public Transit, Park |
| Parking Space Total | 4 |
Building
| Bathroom Total | 3 |
| Bedrooms Above Ground | 3 |
| Bedrooms Total | 3 |
| Amenities | Fireplace(s) |
| Appliances | Water Heater, Dishwasher, Dryer, Hood Fan, Refrigerator, Stove, Washer |
| Basement Development | Finished |
| Basement Type | Full (finished) |
| Construction Style Attachment | Detached |
| Cooling Type | Central Air Conditioning |
| Exterior Finish | Brick |
| Fireplace Present | Yes |
| Fireplace Total | 1 |
| Foundation Type | Concrete |
| Heating Fuel | Natural Gas |
| Heating Type | Forced Air |
| Stories Total | 2 |
| Type | House |
| Utility Water | Municipal Water |
Parking
| Attached Garage |
Land
| Acreage | No |
| Fence Type | Fenced Yard |
| Land Amenities | Public Transit, Park |
| Sewer | Sanitary Sewer |
| Size Depth | 141 Ft |
| Size Frontage | 22 Ft ,1 In |
| Size Irregular | 22.09 X 141.07 Ft ; 1 |
| Size Total Text | 22.09 X 141.07 Ft ; 1 |
| Zoning Description | R2c |
Rooms
| Level | Type | Length | Width | Dimensions |
|---|---|---|---|---|
| Second Level | Primary Bedroom | 5.18 m | 3.65 m | 5.18 m x 3.65 m |
| Second Level | Bedroom | 3.45 m | 2.94 m | 3.45 m x 2.94 m |
| Second Level | Bedroom | 3.75 m | 2.74 m | 3.75 m x 2.74 m |
| Second Level | Bathroom | Measurements not available | ||
| Lower Level | Utility Room | Measurements not available | ||
| Lower Level | Bathroom | Measurements not available | ||
| Main Level | Living Room | 7.11 m | 3.45 m | 7.11 m x 3.45 m |
| Main Level | Kitchen | 5.79 m | 2.74 m | 5.79 m x 2.74 m |
| Main Level | Bathroom | Measurements not available | ||
| Main Level | Foyer | Measurements not available |
Interested?
Contact us for more information
Karen Moxley
Salesperson
www.agentinottawa.com/

610 Bronson Avenue
Ottawa, Ontario K1S 4E6
(613) 236-5959
(613) 236-1515
www.hallmarkottawa.com/
































