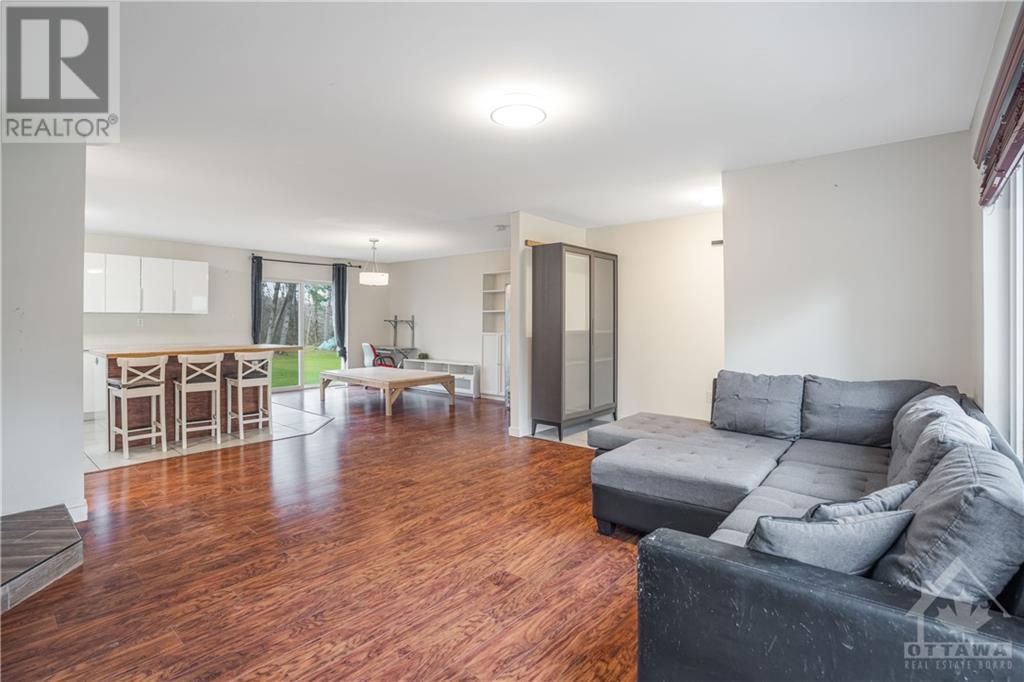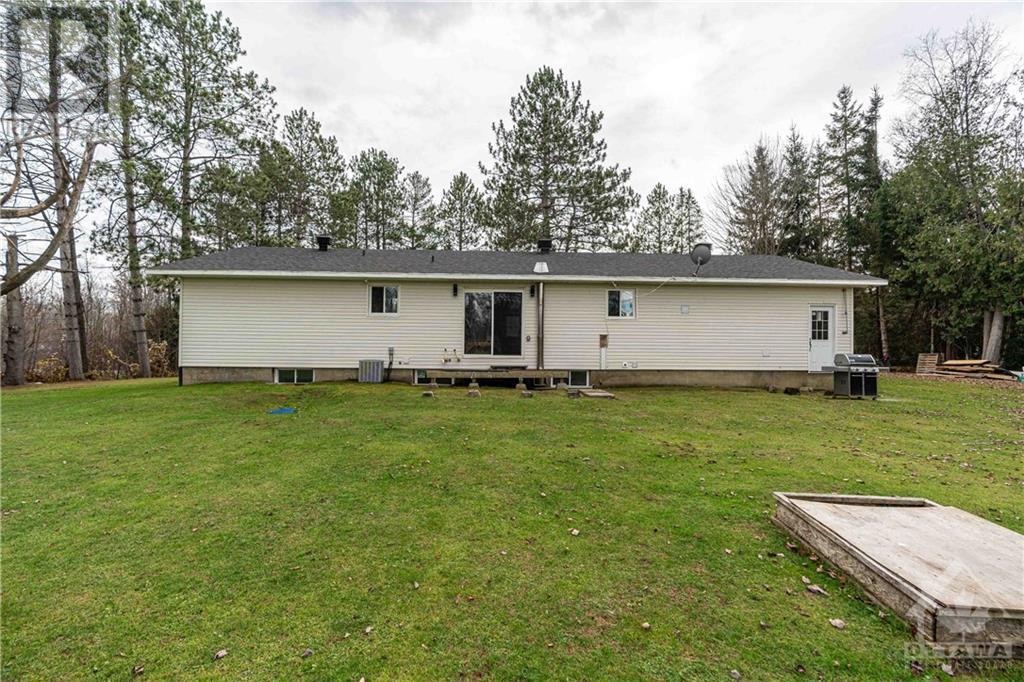277 Belvedere Road Clarence-Rockland, Ontario K0A 2A0
$549,999
This spacious single-family bungalow is ideal for families who want one-level living with the bonus of a fully finished basement for extra space. BONUS: The basement has its own entrance, full kitchen, bathroom ready to go and large living space + 2 additional bedrooms making it perfect for an SDU or In-Law! Recently renovated with modern finishes throughout, new appliances on both levels. Private oasis as this home sits on nearly 3 acres with a large, treed backyard. It’s great for earning extra income or creating an in-law suite, or large family looking for a move in ready space. The main level can have three bedrooms if the office is converted back to a bedroom. Just a few finishing touches are needed in the basement bathroom—the tiling and plumbing are done; it just needs a toilet and shower—and the cedar sauna is nearly complete, with insulation done and cedar on-site. This is a fantastic chance for comfortable living with rental income potential! Priced to MOVE! (id:48755)
Property Details
| MLS® Number | 1419084 |
| Property Type | Single Family |
| Neigbourhood | Hammond |
| Parking Space Total | 8 |
Building
| Bathroom Total | 3 |
| Bedrooms Above Ground | 3 |
| Bedrooms Below Ground | 2 |
| Bedrooms Total | 5 |
| Appliances | Refrigerator, Dryer, Stove, Washer |
| Architectural Style | Bungalow |
| Basement Development | Unfinished |
| Basement Type | Full (unfinished) |
| Constructed Date | 1972 |
| Construction Style Attachment | Detached |
| Cooling Type | Central Air Conditioning |
| Exterior Finish | Brick, Siding |
| Flooring Type | Mixed Flooring, Hardwood, Tile |
| Foundation Type | Block |
| Heating Fuel | Propane |
| Heating Type | Forced Air |
| Stories Total | 1 |
| Type | House |
| Utility Water | Drilled Well |
Parking
| Attached Garage |
Land
| Acreage | No |
| Sewer | Septic System |
| Size Depth | 346 Ft ,3 In |
| Size Frontage | 327 Ft ,2 In |
| Size Irregular | 327.17 Ft X 346.29 Ft |
| Size Total Text | 327.17 Ft X 346.29 Ft |
| Zoning Description | Residential |
Rooms
| Level | Type | Length | Width | Dimensions |
|---|---|---|---|---|
| Basement | Laundry Room | Measurements not available | ||
| Basement | Bedroom | 17'0" x 17'0" | ||
| Basement | Recreation Room | 20'0" x 17'0" | ||
| Basement | Bedroom | 15'0" x 10'0" | ||
| Main Level | Primary Bedroom | 14'0" x 12'0" | ||
| Main Level | Kitchen | 12'0" x 12'0" | ||
| Main Level | 3pc Ensuite Bath | 13'0" x 9'0" | ||
| Main Level | Bedroom | 12'0" x 11'0" | ||
| Main Level | Bedroom | 12'0" x 11'0" | ||
| Main Level | Living Room | 18'0" x 14'0" | ||
| Main Level | Eating Area | 14'0" x 12'0" | ||
| Main Level | Full Bathroom | Measurements not available |
https://www.realtor.ca/real-estate/27624476/277-belvedere-road-clarence-rockland-hammond
Interested?
Contact us for more information

Anthony Donnelly
Salesperson
www.donnellyteam.com/
343 Preston Street, 11th Floor
Ottawa, Ontario K1S 1N4
(866) 530-7737
(647) 849-3180
www.exprealty.ca
Jacob Murphy
Salesperson
343 Preston Street, 11th Floor
Ottawa, Ontario K1S 1N4
(866) 530-7737
(647) 849-3180
www.exprealty.ca
































