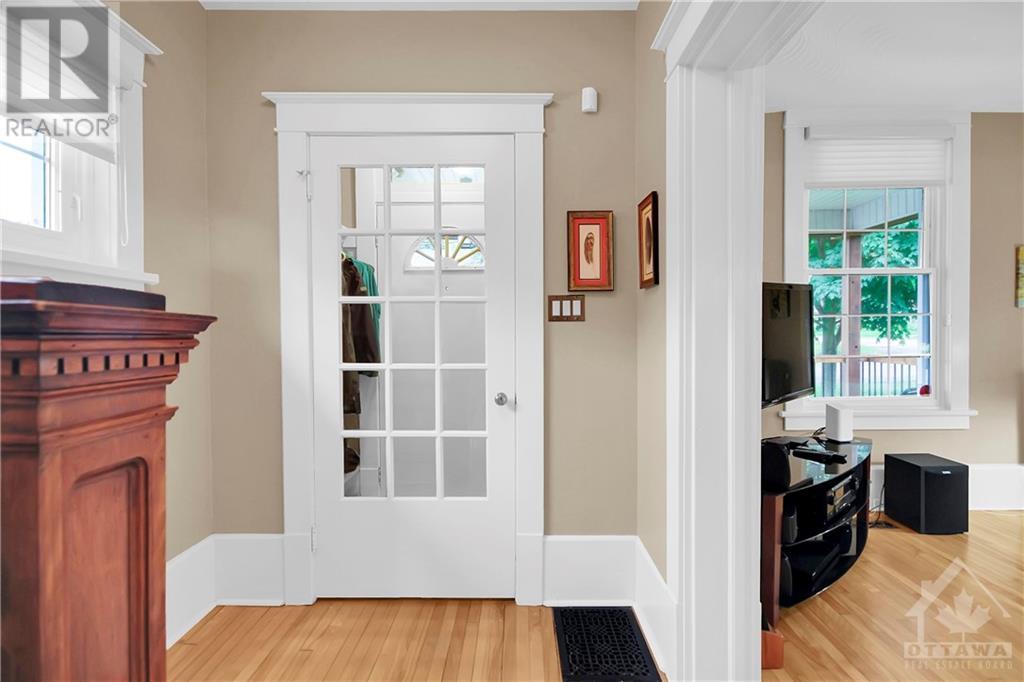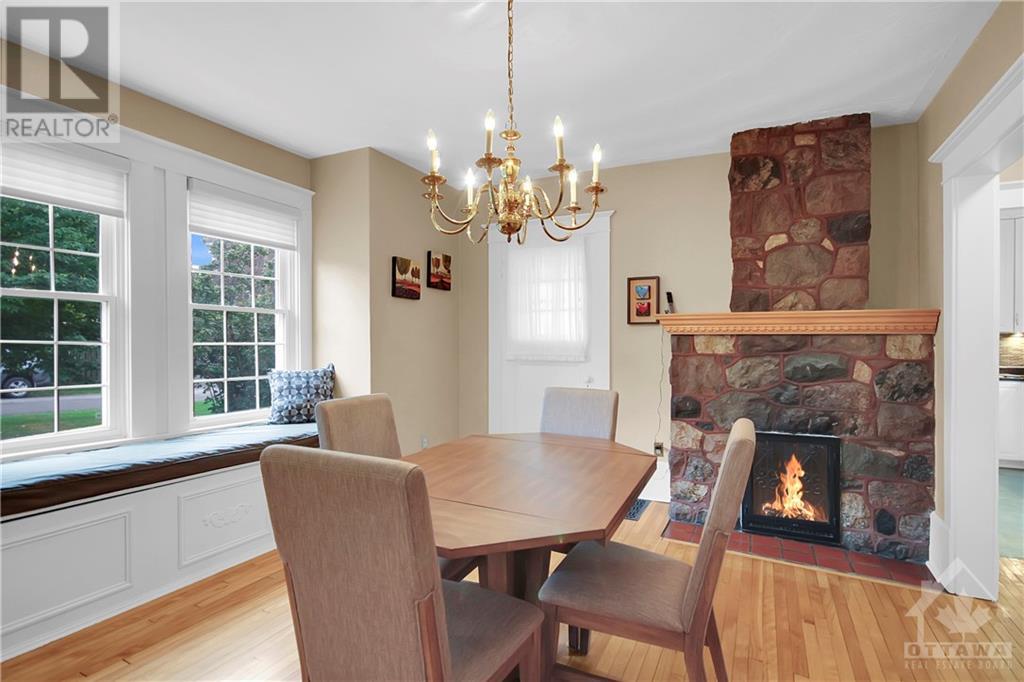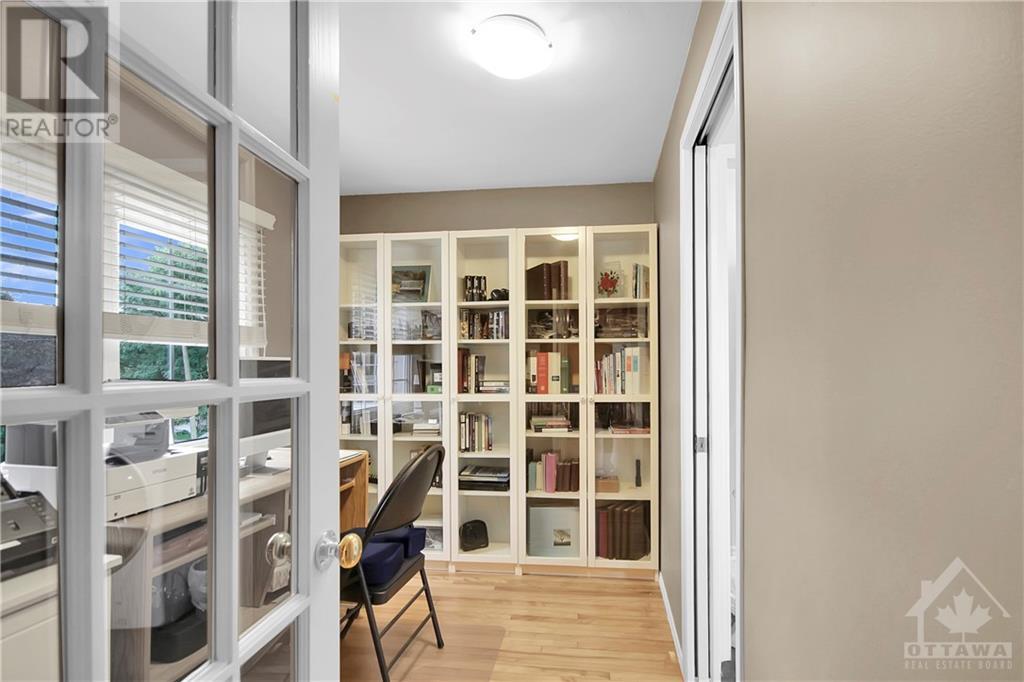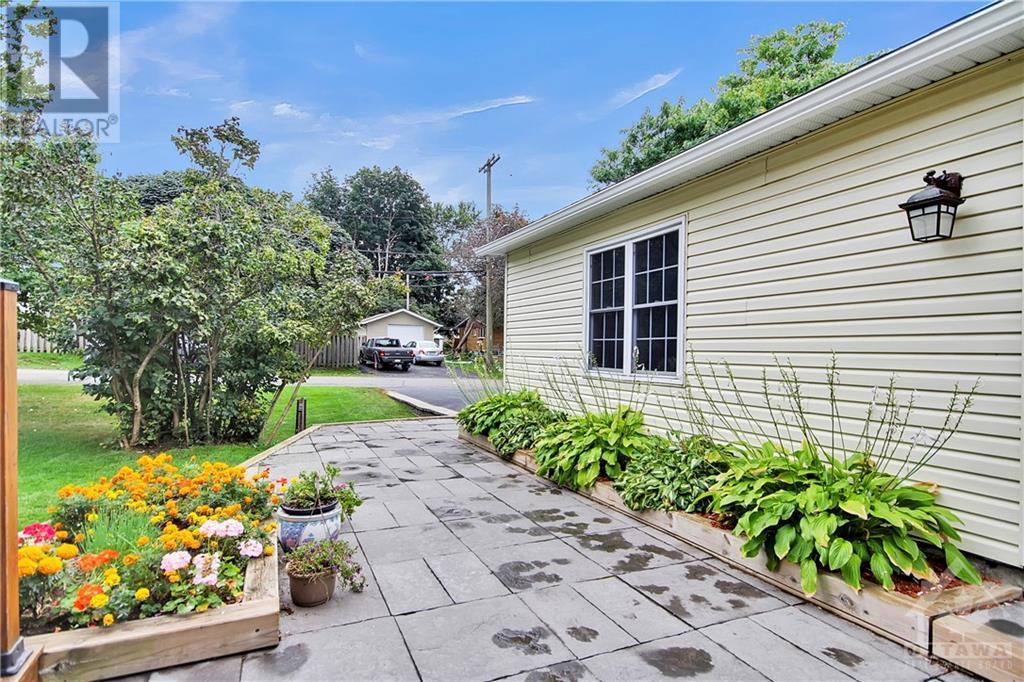444 Richardson Avenue Ottawa, Ontario K2B 5G8
$774,900
Lovingly maintained by one family since the '60s! The sun filled & spacious main level includes an updated kitchen ('15), living room, dining room w/ window seat, fireplace & 2-pc bath. The upper level features 3 bedrooms + den/nursery/office & well-appointed full bath w/ laundry ('19). The finished basement includes a large family room w/ electric fireplace & storage. Oversized detached double garage w/ electrical service & auto door opener. Nestled on a 50x100-ft corner lot w/ greenspace for all ages. Two covered verandas, stone patio, deck w/ pergola. Extras: EV charger, central vac, shed, backwater valve; roof '20l furnace & ac '16. Lovely original wood trim, staircase & floors. Unbeatable location close to excellent amenities: schools, shops, dining, two fabulous beaches, Mud Lake, river pathway, Carlingwood Mall & public library. Future LRT station at New Orchard. A superb home ideal for discerning buyers who value character, quality & location. Zoned R2F. Make your move! (id:48755)
Property Details
| MLS® Number | 1419633 |
| Property Type | Single Family |
| Neigbourhood | Woodroffe/Woodpark |
| Amenities Near By | Public Transit, Recreation Nearby, Shopping, Water Nearby |
| Community Features | Family Oriented |
| Features | Corner Site, Flat Site, Automatic Garage Door Opener |
| Parking Space Total | 6 |
| Storage Type | Storage Shed |
| Structure | Porch |
Building
| Bathroom Total | 2 |
| Bedrooms Above Ground | 3 |
| Bedrooms Total | 3 |
| Appliances | Refrigerator, Dishwasher, Dryer, Freezer, Microwave Range Hood Combo, Stove, Washer, Alarm System |
| Basement Development | Partially Finished |
| Basement Type | Full (partially Finished) |
| Constructed Date | 1910 |
| Construction Material | Wood Frame |
| Construction Style Attachment | Detached |
| Cooling Type | Central Air Conditioning |
| Exterior Finish | Brick, Concrete, Vinyl |
| Fire Protection | Smoke Detectors |
| Fireplace Present | Yes |
| Fireplace Total | 2 |
| Flooring Type | Hardwood, Laminate, Tile |
| Foundation Type | Stone |
| Half Bath Total | 1 |
| Heating Fuel | Natural Gas |
| Heating Type | Forced Air |
| Stories Total | 2 |
| Type | House |
| Utility Water | Municipal Water |
Parking
| Detached Garage | |
| Oversize | |
| Surfaced |
Land
| Acreage | No |
| Land Amenities | Public Transit, Recreation Nearby, Shopping, Water Nearby |
| Landscape Features | Landscaped |
| Sewer | Municipal Sewage System |
| Size Depth | 100 Ft |
| Size Frontage | 50 Ft |
| Size Irregular | 50 Ft X 100 Ft |
| Size Total Text | 50 Ft X 100 Ft |
| Zoning Description | R2f |
Rooms
| Level | Type | Length | Width | Dimensions |
|---|---|---|---|---|
| Second Level | Primary Bedroom | 14'5" x 9'1" | ||
| Second Level | Bedroom | 10'11" x 9'11" | ||
| Second Level | Bedroom | 8'11" x 8'9" | ||
| Second Level | Den | 11'2" x 6'8" | ||
| Second Level | Full Bathroom | 13'11" x 5'11" | ||
| Basement | Family Room/fireplace | 17'3" x 13'4" | ||
| Basement | Utility Room | 27'1" x 17'2" | ||
| Main Level | Foyer | 6'6" x 3'11" | ||
| Main Level | Living Room | 13'10" x 10'10" | ||
| Main Level | Dining Room | 14'5" x 12'10" | ||
| Main Level | Kitchen | 11'10" x 11'1" | ||
| Main Level | 2pc Bathroom | 5'11" x 3'2" |
https://www.realtor.ca/real-estate/27629924/444-richardson-avenue-ottawa-woodroffewoodpark
Interested?
Contact us for more information

Dwayne Duplessis
Salesperson
www.duplessisgroup.com/

1090 Ambleside Drive
Ottawa, Ontario K2B 8G7
(613) 596-4133
(613) 596-5905
www.coldwellbankersarazen.com/

Ryan Holmes
Salesperson
https://www.facebook.com/ryan.holmes.144

1090 Ambleside Drive
Ottawa, Ontario K2B 8G7
(613) 596-4133
(613) 596-5905
www.coldwellbankersarazen.com/

Vanessa Duplessis
Broker
www.duplessisgroup.com/

1090 Ambleside Drive
Ottawa, Ontario K2B 8G7
(613) 596-4133
(613) 596-5905
www.coldwellbankersarazen.com/































