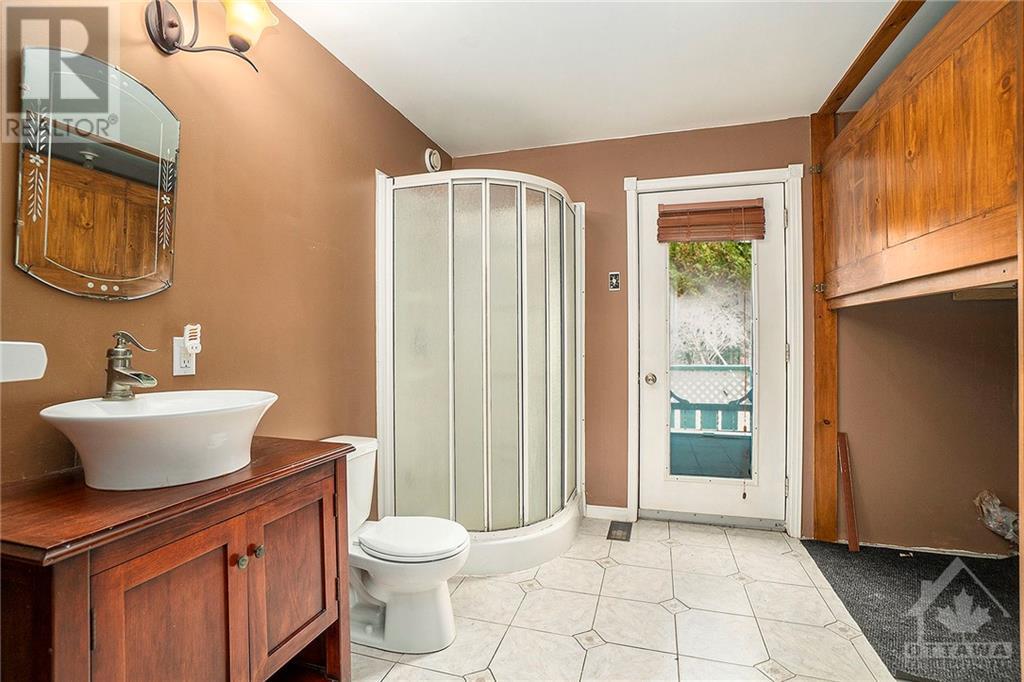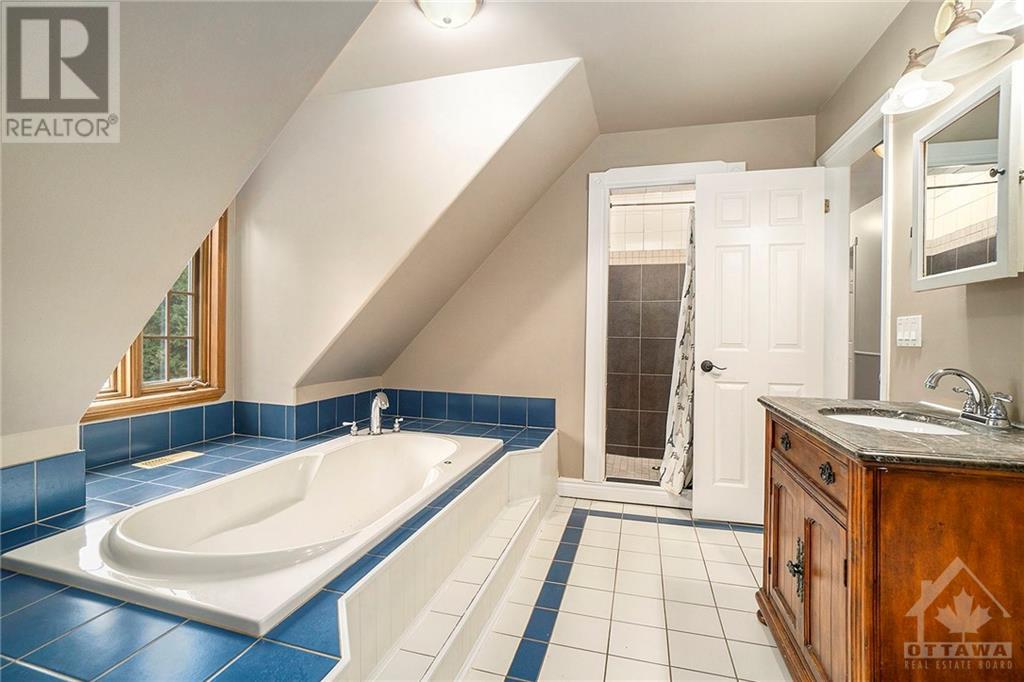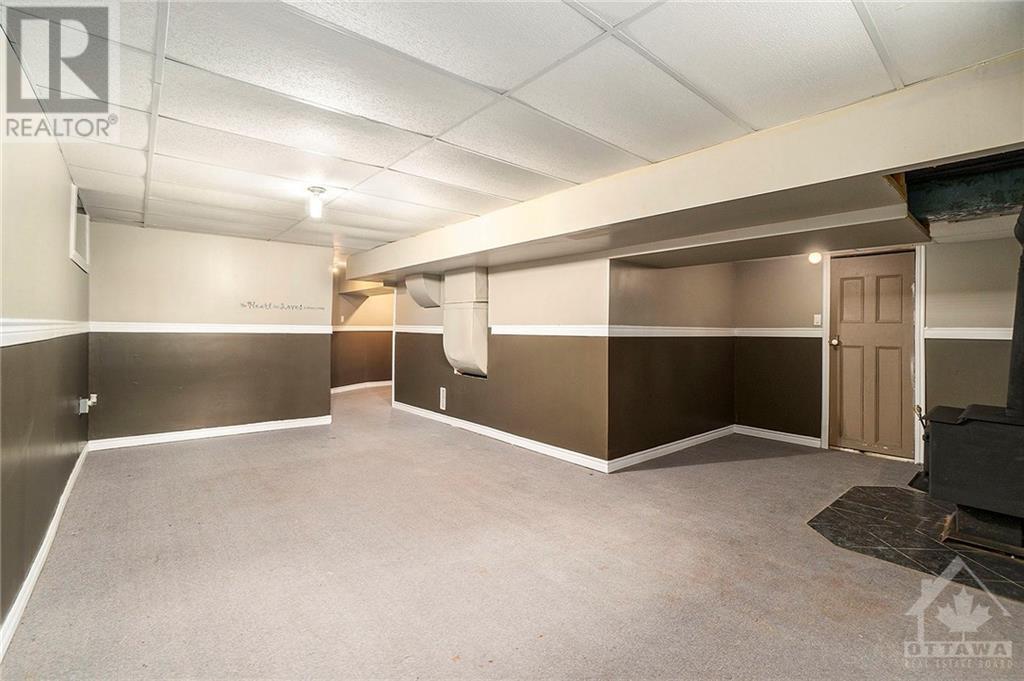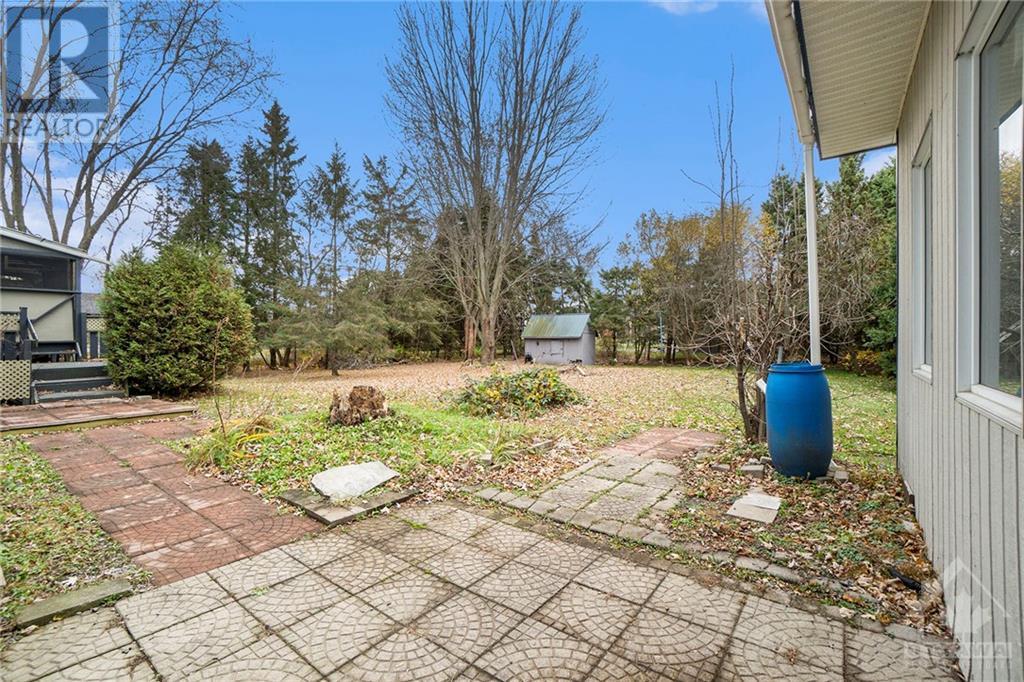1096 St-Pierre Road Embrun, Ontario K0A 1W0
$649,900
This spacious country house combines comfort with practicality, making it an ideal retreat for family living. The large living room offers ample space for relaxation, while the open kitchen/dining area create the perfect environment for daily meals & entertaining. Upstairs, you’ll find four well-sized bedrooms, including a generous master bedroom, offering a private sanctuary with plenty of room for rest. The basement features a cozy woodstove, perfect for enjoying a warm, intimate setting during colder months. This home also provides both an attached & detached garage, offering plenty of storage space or a workshop. Whether you’re hosting friends or enjoying the peace of country living, this house offers everything you need and more with its large private yard and geothermal heating and cooling which makes this home extremely economical & comfortable. (id:48755)
Property Details
| MLS® Number | 1419602 |
| Property Type | Single Family |
| Neigbourhood | Embrun |
| Amenities Near By | Shopping |
| Community Features | Family Oriented, School Bus |
| Features | Automatic Garage Door Opener |
| Parking Space Total | 8 |
| Road Type | Paved Road |
| Structure | Porch |
Building
| Bathroom Total | 3 |
| Bedrooms Above Ground | 4 |
| Bedrooms Total | 4 |
| Appliances | Refrigerator, Dishwasher, Microwave, Stove, Hot Tub |
| Basement Development | Partially Finished |
| Basement Type | Full (partially Finished) |
| Constructed Date | 1992 |
| Construction Style Attachment | Detached |
| Cooling Type | Central Air Conditioning, Air Exchanger |
| Exterior Finish | Stone, Siding |
| Fireplace Present | Yes |
| Fireplace Total | 1 |
| Flooring Type | Hardwood, Ceramic |
| Foundation Type | Poured Concrete |
| Heating Fuel | Geo Thermal, Natural Gas |
| Heating Type | Forced Air, Ground Source Heat |
| Stories Total | 2 |
| Type | House |
| Utility Water | Well |
Parking
| Attached Garage | |
| Detached Garage | |
| Inside Entry |
Land
| Acreage | No |
| Land Amenities | Shopping |
| Sewer | Septic System |
| Size Depth | 200 Ft |
| Size Frontage | 120 Ft |
| Size Irregular | 120 Ft X 200 Ft |
| Size Total Text | 120 Ft X 200 Ft |
| Zoning Description | Residential |
Rooms
| Level | Type | Length | Width | Dimensions |
|---|---|---|---|---|
| Second Level | Primary Bedroom | 15'3" x 15'5" | ||
| Second Level | Other | 8'6" x 10'0" | ||
| Second Level | Full Bathroom | 13'0" x 11'5" | ||
| Second Level | Bedroom | 11'11" x 11'7" | ||
| Second Level | Bedroom | 13'5" x 11'5" | ||
| Second Level | Bedroom | 19'8" x 22'4" | ||
| Basement | Family Room/fireplace | 20'10" x 20'2" | ||
| Basement | Utility Room | 27'6" x 13'10" | ||
| Basement | Office | 13'9" x 8'3" | ||
| Basement | Full Bathroom | 6'11" x 10'0" | ||
| Main Level | Foyer | 8'10" x 13'2" | ||
| Main Level | Living Room | 22'8" x 13'2" | ||
| Main Level | Dining Room | 11'3" x 13'9" | ||
| Main Level | Kitchen | 13'5" x 13'9" | ||
| Main Level | Full Bathroom | 9'10" x 9'8" | ||
| Main Level | Porch | 19'8" x 11'6" |
https://www.realtor.ca/real-estate/27631200/1096-st-pierre-road-embrun-embrun
Interested?
Contact us for more information

Eric Fournier
Salesperson
www.ericfournierteam.ca/
www.facebook.com/EricFournierRemax
https://www.linkedin.com/in/eric-fournier-6b6506128

735 Notre Dame Street, Unit B
Embrun, Ontario K0A 1W1
(613) 370-2615
(613) 837-0005




























