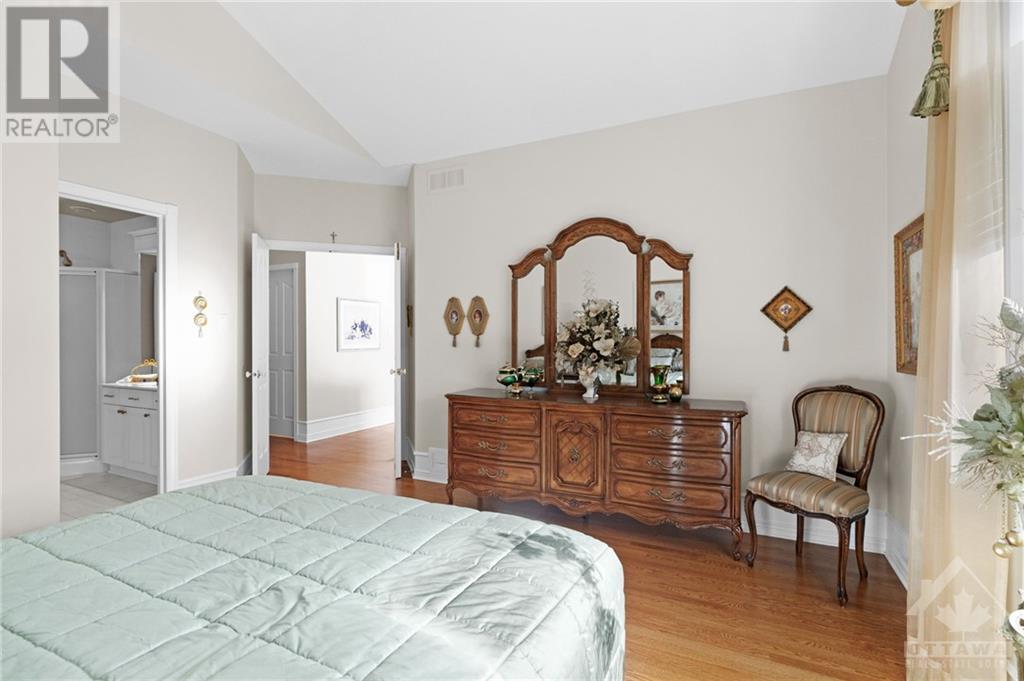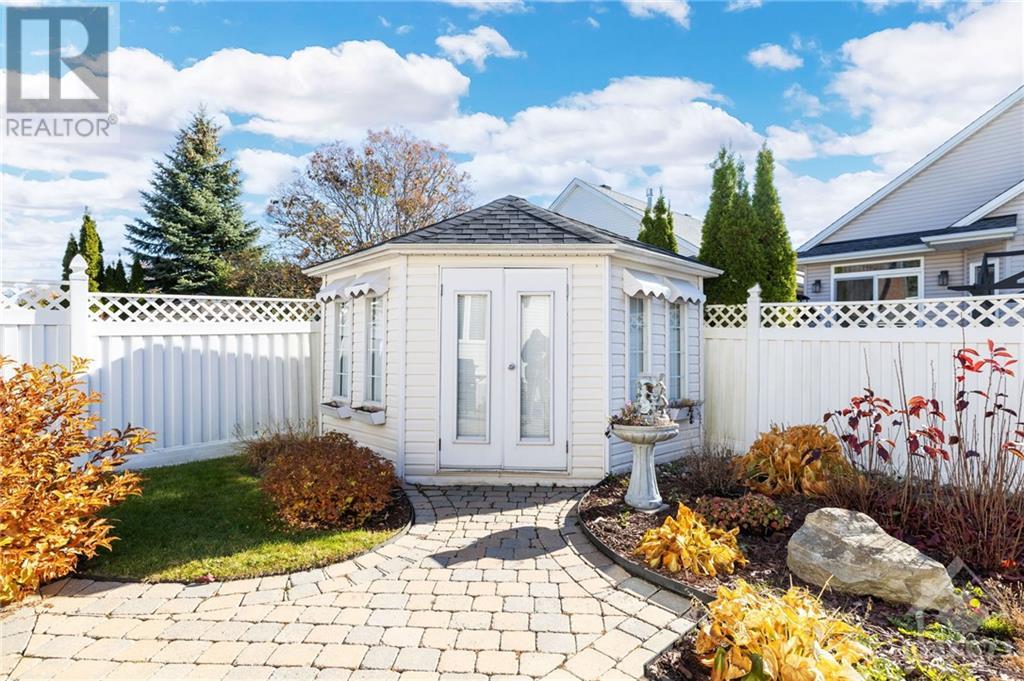1110 Lichen Avenue Orleans, Ontario K4A 4B1
$824,900
Nestled in the heart of Orleans, this charming 2-bedroom, 2-bathroom bungalow offers the ideal blend of comfort and style. Step inside to an inviting, open-concept layout that seamlessly combines the living and dining areas, perfect for relaxation and entertaining. Gleaming hardwood floors extend throughout, accentuating the space with warmth and elegance. Large windows bathe the home in natural light, showcasing meticulously maintained interiors that reflect pride of ownership. The kitchen, outfitted with quality appliances and ample cabinetry, overlooks the lushly landscaped backyard, a tranquil oasis designed for outdoor enjoyment. Each bedroom is spacious and thoughtfully laid out, with the primary suite featuring an ensuite bath and walk-in closet for added convenience. Additional highlights include a full second bathroom, plenty of storage, and a single-level layout that adds ease to daily living. This beautiful bungalow is move-in ready and waiting for you to make it home. (id:48755)
Open House
This property has open houses!
2:00 pm
Ends at:4:00 pm
Property Details
| MLS® Number | 1419586 |
| Property Type | Single Family |
| Neigbourhood | Avalon |
| Amenities Near By | Public Transit, Recreation Nearby, Shopping |
| Communication Type | Internet Access |
| Parking Space Total | 6 |
Building
| Bathroom Total | 2 |
| Bedrooms Above Ground | 2 |
| Bedrooms Total | 2 |
| Appliances | Refrigerator, Dishwasher, Dryer, Microwave Range Hood Combo, Stove, Washer |
| Architectural Style | Bungalow |
| Basement Development | Unfinished |
| Basement Type | Full (unfinished) |
| Constructed Date | 2000 |
| Construction Style Attachment | Detached |
| Cooling Type | Central Air Conditioning |
| Exterior Finish | Stone, Siding |
| Fireplace Present | Yes |
| Fireplace Total | 1 |
| Flooring Type | Hardwood, Tile |
| Foundation Type | Poured Concrete |
| Heating Fuel | Natural Gas |
| Heating Type | Forced Air |
| Stories Total | 1 |
| Type | House |
| Utility Water | Municipal Water |
Parking
| Attached Garage |
Land
| Acreage | No |
| Fence Type | Fenced Yard |
| Land Amenities | Public Transit, Recreation Nearby, Shopping |
| Landscape Features | Landscaped |
| Sewer | Municipal Sewage System |
| Size Depth | 108 Ft ,5 In |
| Size Frontage | 50 Ft ,2 In |
| Size Irregular | 50.19 Ft X 108.43 Ft |
| Size Total Text | 50.19 Ft X 108.43 Ft |
| Zoning Description | R1uu[692] |
Rooms
| Level | Type | Length | Width | Dimensions |
|---|---|---|---|---|
| Basement | Recreation Room | 21'2" x 32'11" | ||
| Basement | Utility Room | 20'8" x 42'1" | ||
| Main Level | Eating Area | 11'3" x 7'9" | ||
| Main Level | Kitchen | 10'11" x 10'1" | ||
| Main Level | Family Room/fireplace | 14'6" x 20'4" | ||
| Main Level | Dining Room | 14'6" x 10'1" | ||
| Main Level | Living Room | 11'2" x 14'1" | ||
| Main Level | Foyer | 7'11" x 11'10" | ||
| Main Level | Primary Bedroom | 13'7" x 14'4" | ||
| Main Level | 4pc Ensuite Bath | 12'0" x 9'0" | ||
| Main Level | 3pc Bathroom | 4'11" x 9'5" | ||
| Main Level | Laundry Room | 8'10" x 6'1" | ||
| Main Level | Bedroom | 12'0" x 10'1" |
https://www.realtor.ca/real-estate/27636004/1110-lichen-avenue-orleans-avalon
Interested?
Contact us for more information

Nicholas Labrosse
Salesperson
labrosserealestate.com/
https://www.facebook.com/LabrosseRealEstateGroup

4366 Innes Road
Ottawa, Ontario K4A 3W3
(613) 590-3000
(613) 590-3050
www.hallmarkottawa.com
































