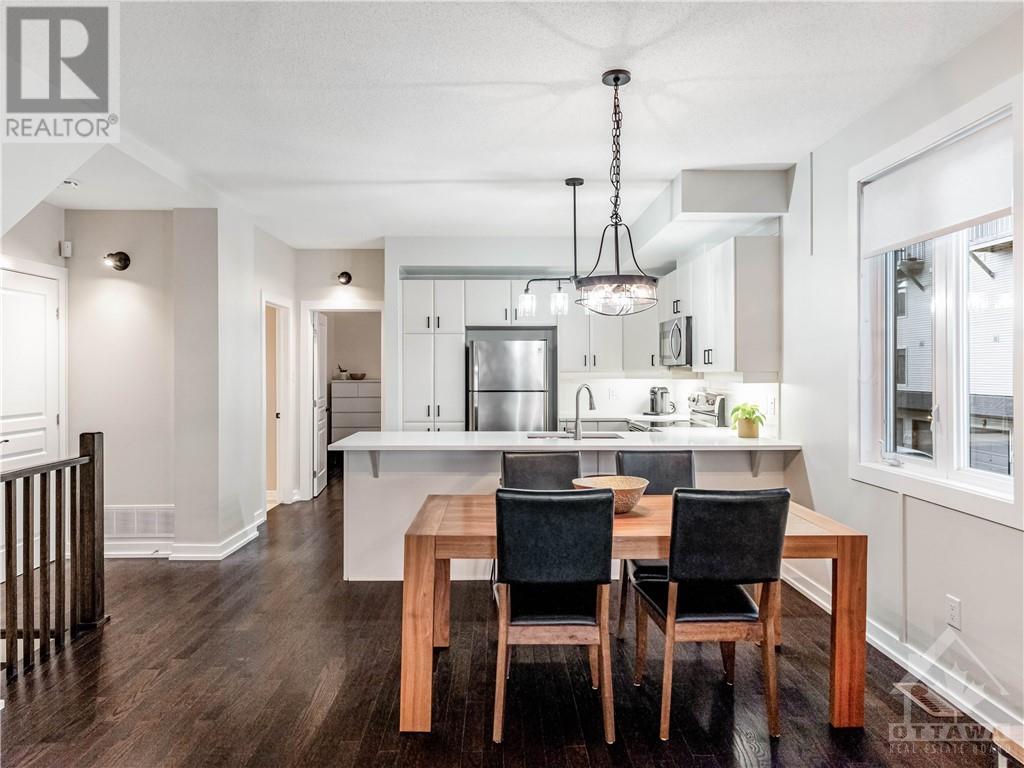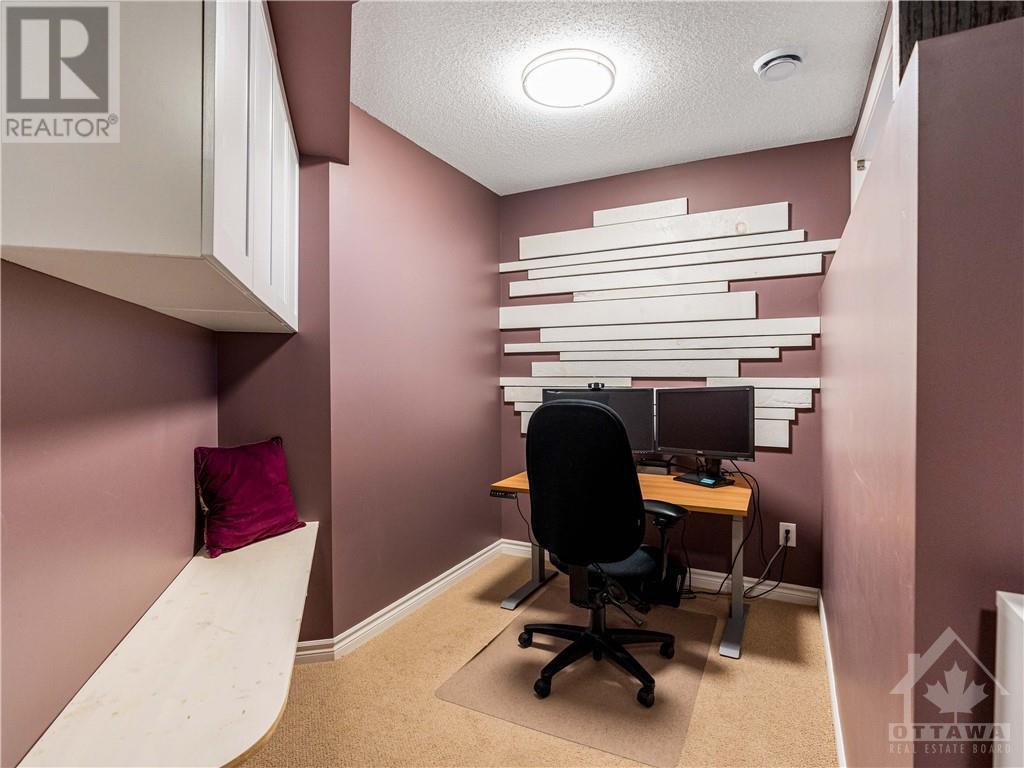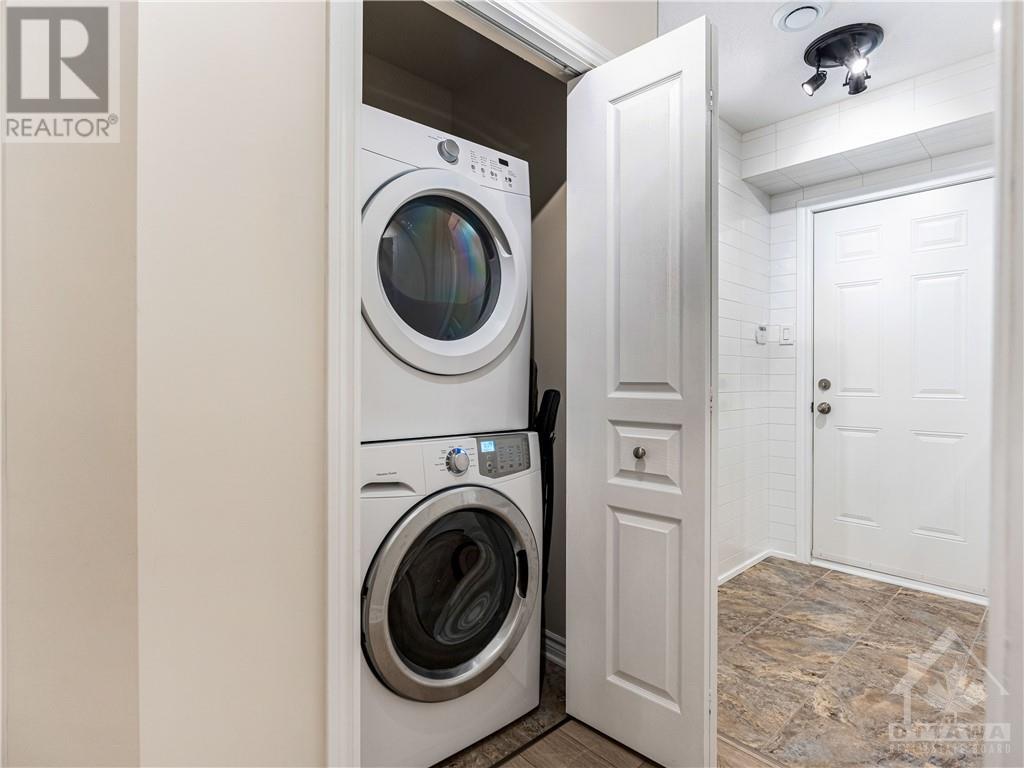626 Brian Good Avenue Unit#14 Manotick, Ontario K4M 0G7
$479,900Maintenance, Insurance, Other, See Remarks
$320 Monthly
Maintenance, Insurance, Other, See Remarks
$320 MonthlyHere’s on of the most unique condos you’ll find in Ottawa, starting from the urban design of the exterior to the modern open concept and inviting interior. Gorgeous end unit, clean, very well maintained with quality upgrades (engineered hardwood in living space, maple hardwood in bedroom and staircase, quartz countertops, AAA heavy duty tiles at entrance, upgraded baseboards) feels like brand new all around. Sunny all day with no neighbours facing the unit, just open views to enjoy the beautiful sunsets right from your own living space. Main floor bedroom and full bath and a cozy bedroom with office space and a full bath on the lower level to offer separation of living space. Storage all around. High quality laminate flooring downstairs leading to an attached painted garage and driveway. Literally right across from the park and ride for an ultimate transportation experience. Close to the best amenities and schools Riverside South has to offer.Low condo fees.3D tour available and video! (id:48755)
Property Details
| MLS® Number | 1419717 |
| Property Type | Single Family |
| Neigbourhood | Riverside South |
| Amenities Near By | Public Transit, Recreation Nearby, Shopping |
| Community Features | Pets Allowed |
| Features | Balcony |
| Parking Space Total | 2 |
Building
| Bathroom Total | 2 |
| Bedrooms Above Ground | 1 |
| Bedrooms Below Ground | 1 |
| Bedrooms Total | 2 |
| Amenities | Laundry - In Suite |
| Appliances | Refrigerator, Dishwasher, Dryer, Microwave, Stove, Washer |
| Basement Development | Finished |
| Basement Type | Full (finished) |
| Constructed Date | 2014 |
| Construction Style Attachment | Stacked |
| Cooling Type | Central Air Conditioning |
| Exterior Finish | Brick, Siding |
| Flooring Type | Wall-to-wall Carpet, Hardwood, Tile |
| Foundation Type | Poured Concrete |
| Heating Fuel | Natural Gas |
| Heating Type | Forced Air |
| Stories Total | 2 |
| Type | House |
| Utility Water | Municipal Water |
Parking
| Attached Garage | |
| Inside Entry |
Land
| Acreage | No |
| Land Amenities | Public Transit, Recreation Nearby, Shopping |
| Sewer | Municipal Sewage System |
| Zoning Description | Residential |
Rooms
| Level | Type | Length | Width | Dimensions |
|---|---|---|---|---|
| Basement | Bedroom | 12'6" x 9'0" | ||
| Basement | Other | 8'0" x 6'2" | ||
| Basement | 3pc Bathroom | Measurements not available | ||
| Main Level | Living Room | 13'3" x 12'10" | ||
| Main Level | Dining Room | 12'10" x 7'7" | ||
| Main Level | Kitchen | 9'7" x 6'10" | ||
| Main Level | Primary Bedroom | 14'8" x 10'10" | ||
| Main Level | 4pc Bathroom | Measurements not available |
https://www.realtor.ca/real-estate/27636003/626-brian-good-avenue-unit14-manotick-riverside-south
Interested?
Contact us for more information

Joelle Khoury
Salesperson
www.joellekhoury.com/
343 Preston Street, 11th Floor
Ottawa, Ontario K1S 1N4
(866) 530-7737
(647) 849-3180
www.exprealty.ca
































