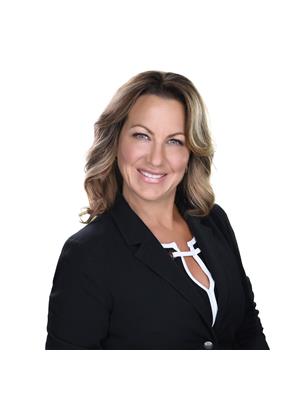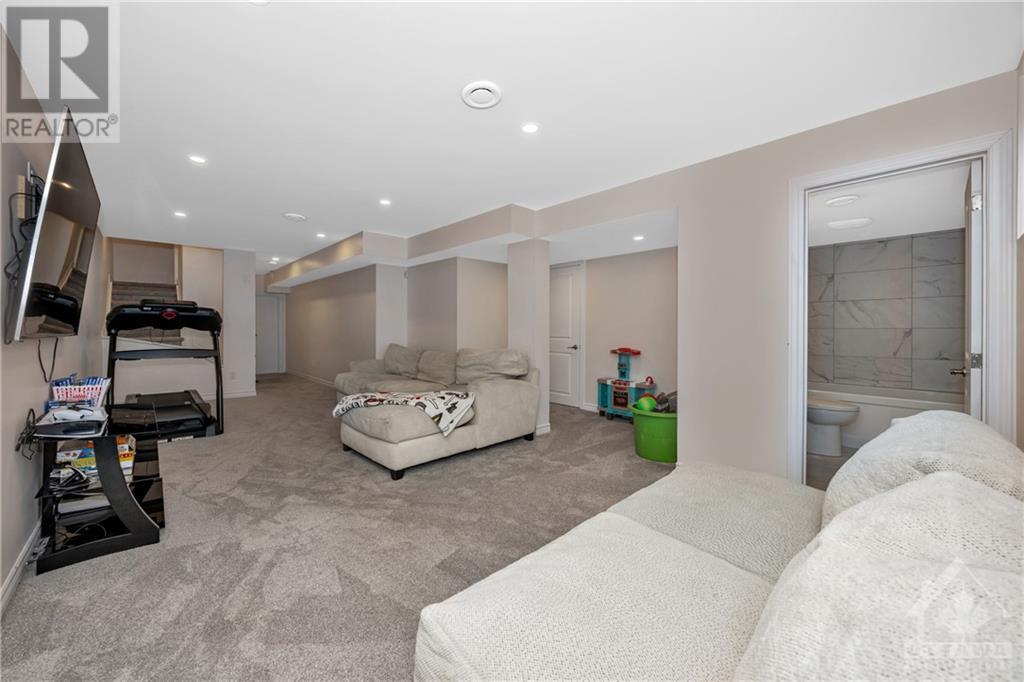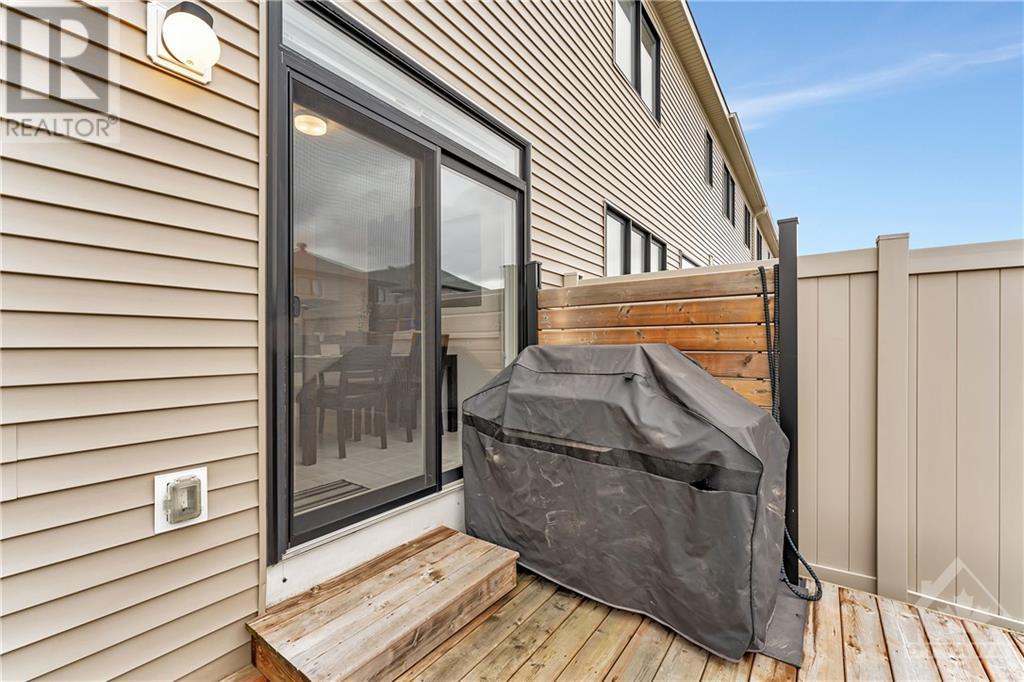801 Brittanic Road Kanata, Ontario K2V 0R6
$689,900
Welcome to this beautiful Mattamy Oak End, end-unit townhome in Blackstone!. Offering 4 spacious bedrooms and 4 well-appointed bathrooms. This home features brand-new hardwood flooring throughout the first floor, creating a sleek and modern feel. The fully finished basement provides additional living space, ideal for a home office, entertainment area, or extra storage. A newly built deck completes the outdoor space, perfect for relaxing or entertaining during the warmer months. This home is an excellent choice for first-time buyers or those looking to downsize without sacrificing comfort or style. With its thoughtful design, modern finishes, and prime location, this townhome offers both convenience and quality—making it a fantastic place to call home. (id:48755)
Property Details
| MLS® Number | 1419963 |
| Property Type | Single Family |
| Neigbourhood | Blackstone |
| Amenities Near By | Public Transit, Recreation Nearby, Shopping |
| Community Features | Family Oriented |
| Parking Space Total | 3 |
Building
| Bathroom Total | 4 |
| Bedrooms Above Ground | 4 |
| Bedrooms Total | 4 |
| Appliances | Refrigerator, Dishwasher, Dryer, Microwave Range Hood Combo, Stove, Washer, Blinds |
| Basement Development | Finished |
| Basement Type | Full (finished) |
| Constructed Date | 2020 |
| Cooling Type | Central Air Conditioning |
| Exterior Finish | Brick, Siding |
| Flooring Type | Wall-to-wall Carpet, Mixed Flooring, Hardwood, Ceramic |
| Foundation Type | Poured Concrete |
| Half Bath Total | 1 |
| Heating Fuel | Natural Gas |
| Heating Type | Forced Air |
| Stories Total | 2 |
| Type | Row / Townhouse |
| Utility Water | Municipal Water |
Parking
| Attached Garage | |
| Shared |
Land
| Acreage | No |
| Land Amenities | Public Transit, Recreation Nearby, Shopping |
| Sewer | Municipal Sewage System |
| Size Depth | 105 Ft |
| Size Frontage | 26 Ft ,11 In |
| Size Irregular | 26.94 Ft X 105.02 Ft |
| Size Total Text | 26.94 Ft X 105.02 Ft |
| Zoning Description | Residential |
Rooms
| Level | Type | Length | Width | Dimensions |
|---|---|---|---|---|
| Second Level | Primary Bedroom | 11'2" x 16'2" | ||
| Second Level | 5pc Bathroom | Measurements not available | ||
| Second Level | Bedroom | 9'3" x 10'3" | ||
| Second Level | Bedroom | 9'7" x 10'0" | ||
| Second Level | 3pc Bathroom | Measurements not available | ||
| Second Level | Other | Measurements not available | ||
| Second Level | Bedroom | 10'8" x 10'1" | ||
| Second Level | Laundry Room | Measurements not available | ||
| Basement | 4pc Bathroom | Measurements not available | ||
| Basement | Recreation Room | 24'9" x 11'1" | ||
| Main Level | Living Room | 11'10" x 14'3" | ||
| Main Level | Dining Room | 10'10" x 10'3" | ||
| Main Level | Kitchen | 8'6" x 12'0" | ||
| Main Level | Eating Area | 8'6" x 10'10" | ||
| Main Level | 2pc Bathroom | Measurements not available | ||
| Main Level | Foyer | Measurements not available |
https://www.realtor.ca/real-estate/27641821/801-brittanic-road-kanata-blackstone
Interested?
Contact us for more information

Colleen Lyle
Broker of Record
www.colleenlyle.com/
https://www.facebook.com/colleenlylewestottawahomes/
https://ca.linkedin.com/in/colleen-lyle-real-estate-broker-b45a1123
https://twitter.com/colleenhometeam
1300 Stittsville Main St Unit 109
Stittsville, Ontario K2S 1A3
(613) 417-3599
www.trinitystonerealty.com/
































