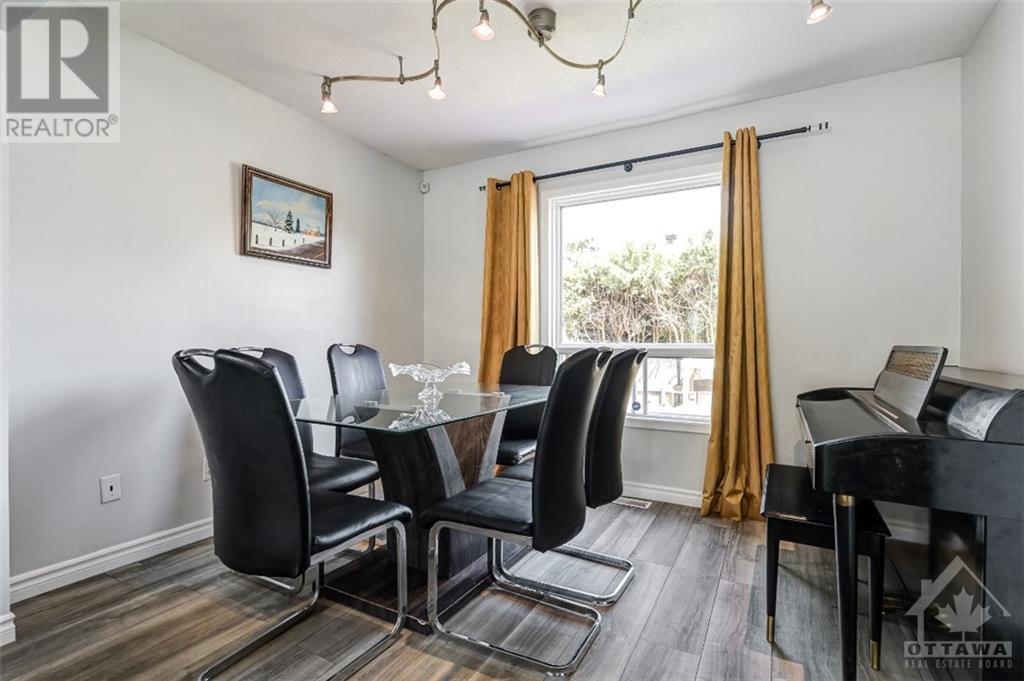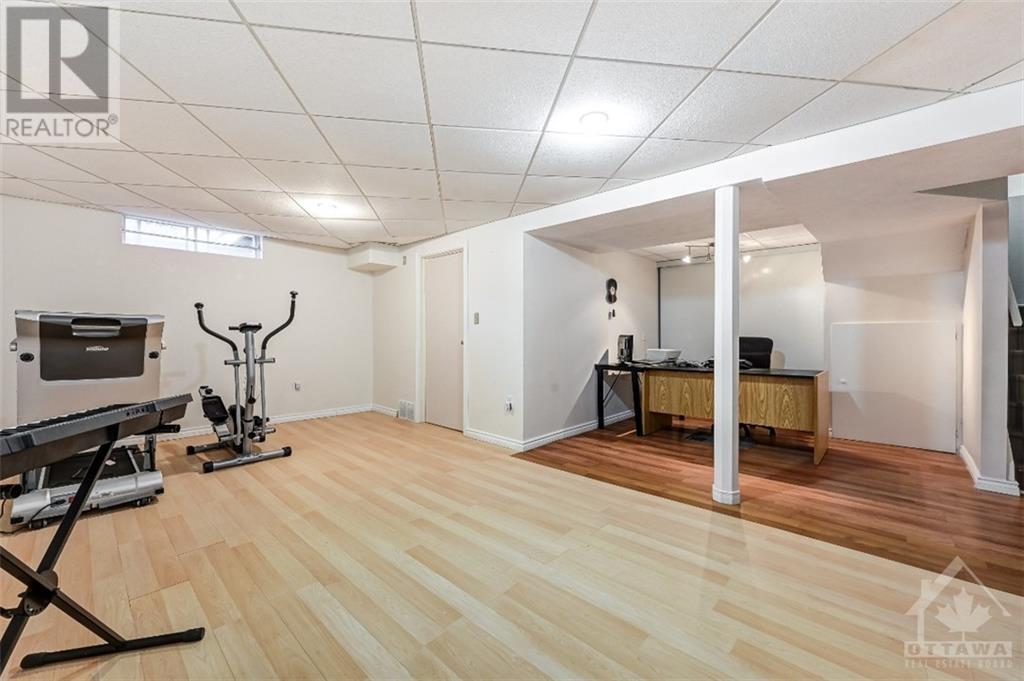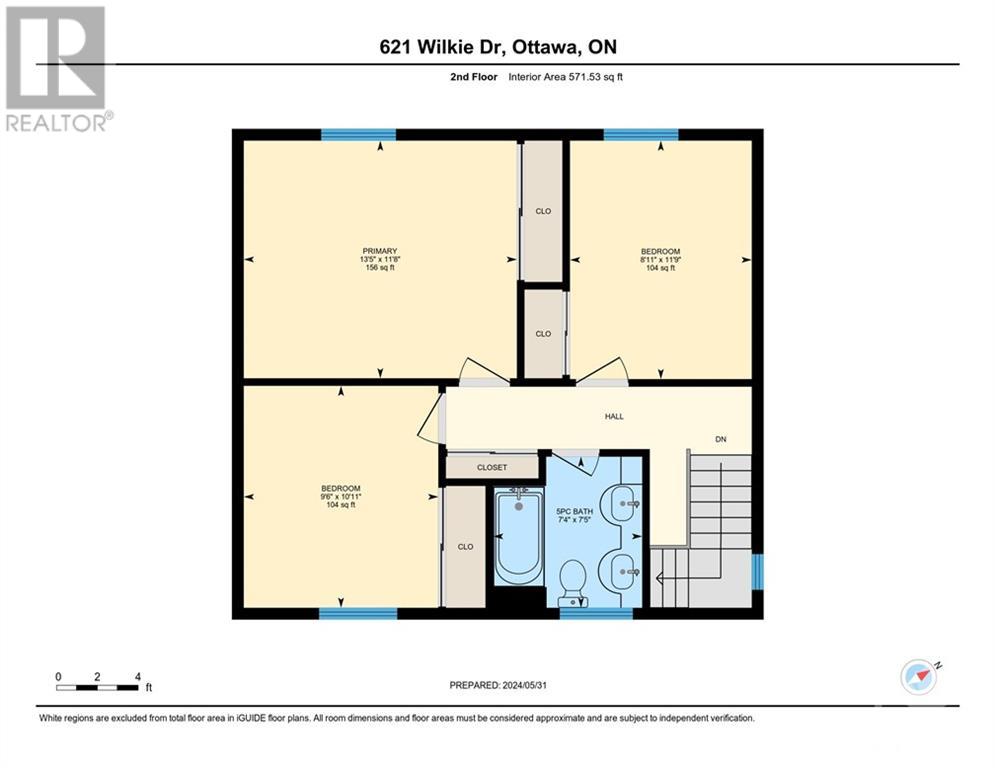621 Wilkie Drive Orleans, Ontario K4A 1R8
$575,000
AFFORDABLE 3 bedroom single detached on a great lot in family oriented neighbourhood! This property boasts a living room with gas fireplace w/marble mantle, adjacent to the formal dining room. Updated kitchen with new cabinet doors with additional space for an eating area or a small island. Patio door leads you to the backyard w/deck, play structure and privacy hedge from rear neighbours. Lower level includes family room, laundry room and storage space. Convenient interior access door leading to the garage added in 2017. Kitchen countertops (2016), Driveway repaved (2016), garage door & door opener (2016), eaves troughs (2016), stone walkway (2016). Great for first time homebuyers or those looking to downsize! 24 hour irrevocable. (id:48755)
Property Details
| MLS® Number | 1417096 |
| Property Type | Single Family |
| Neigbourhood | Fallingbrook/Pineridge |
| Amenities Near By | Public Transit, Recreation Nearby, Shopping |
| Community Features | Family Oriented |
| Parking Space Total | 3 |
| Storage Type | Storage Shed |
| Structure | Deck |
Building
| Bathroom Total | 2 |
| Bedrooms Above Ground | 3 |
| Bedrooms Total | 3 |
| Appliances | Refrigerator, Dishwasher, Dryer, Hood Fan, Stove, Washer, Blinds |
| Basement Development | Partially Finished |
| Basement Type | Full (partially Finished) |
| Constructed Date | 1987 |
| Construction Style Attachment | Detached |
| Cooling Type | Central Air Conditioning |
| Exterior Finish | Brick, Siding |
| Fireplace Present | Yes |
| Fireplace Total | 1 |
| Fixture | Drapes/window Coverings |
| Flooring Type | Hardwood, Laminate, Tile |
| Foundation Type | Poured Concrete |
| Half Bath Total | 1 |
| Heating Fuel | Natural Gas |
| Heating Type | Forced Air |
| Stories Total | 2 |
| Type | House |
| Utility Water | Municipal Water |
Parking
| Attached Garage |
Land
| Acreage | No |
| Fence Type | Fenced Yard |
| Land Amenities | Public Transit, Recreation Nearby, Shopping |
| Sewer | Municipal Sewage System |
| Size Depth | 100 Ft ,6 In |
| Size Frontage | 40 Ft |
| Size Irregular | 39.97 Ft X 100.53 Ft |
| Size Total Text | 39.97 Ft X 100.53 Ft |
| Zoning Description | Residential |
Rooms
| Level | Type | Length | Width | Dimensions |
|---|---|---|---|---|
| Second Level | 5pc Bathroom | 7'4" x 7'5" | ||
| Second Level | Bedroom | 8'11" x 11'9" | ||
| Second Level | Bedroom | 9'6" x 10'11" | ||
| Second Level | Primary Bedroom | 13'5" x 11'8" | ||
| Basement | Utility Room | 3'4" x 2'11" | ||
| Basement | Laundry Room | 12'2" x 8'11" | ||
| Basement | Recreation Room | 21'4" x 22'3" | ||
| Main Level | 2pc Bathroom | 5'7" x 4'7" | ||
| Main Level | Dining Room | 11'2" x 8'5" | ||
| Main Level | Foyer | 7'6" x 11'2" | ||
| Main Level | Kitchen | 13'4" x 11'4" | ||
| Main Level | Living Room | 11'1" x 15'11" |
https://www.realtor.ca/real-estate/27556337/621-wilkie-drive-orleans-fallingbrookpineridge
Interested?
Contact us for more information

Paul Rushforth
Broker of Record
www.paulrushforth.com/
3002 St. Joseph Blvd.
Ottawa, Ontario K1E 1E2
(613) 590-9393
(613) 590-1313
Brigitte Dompierre
Salesperson
www.paulrushforth.com/
3002 St. Joseph Blvd.
Ottawa, Ontario K1E 1E2
(613) 590-9393
(613) 590-1313




























