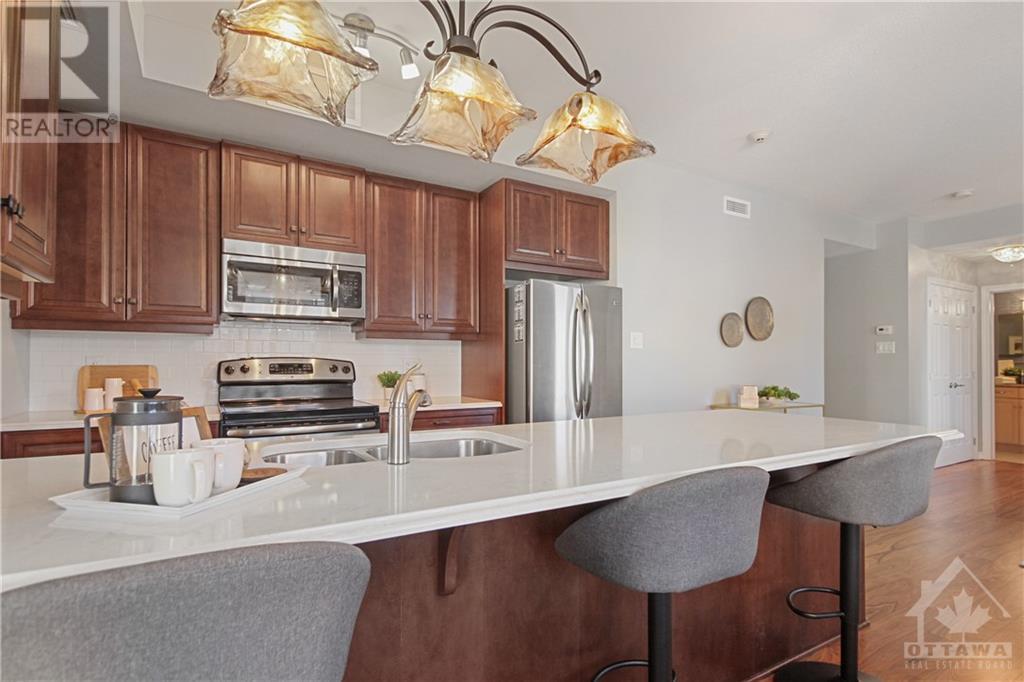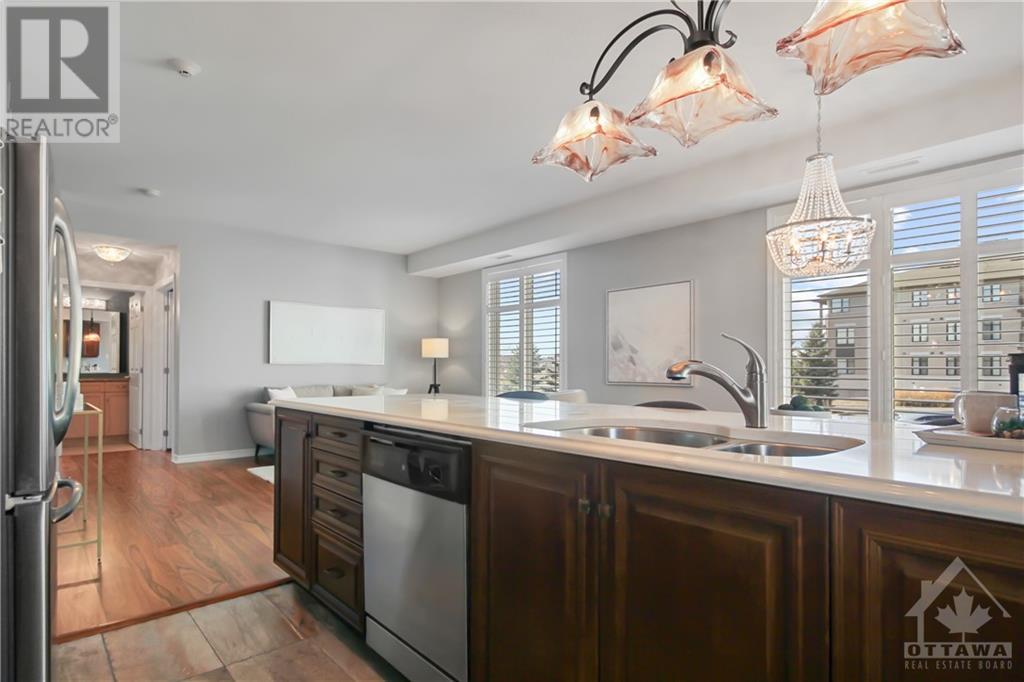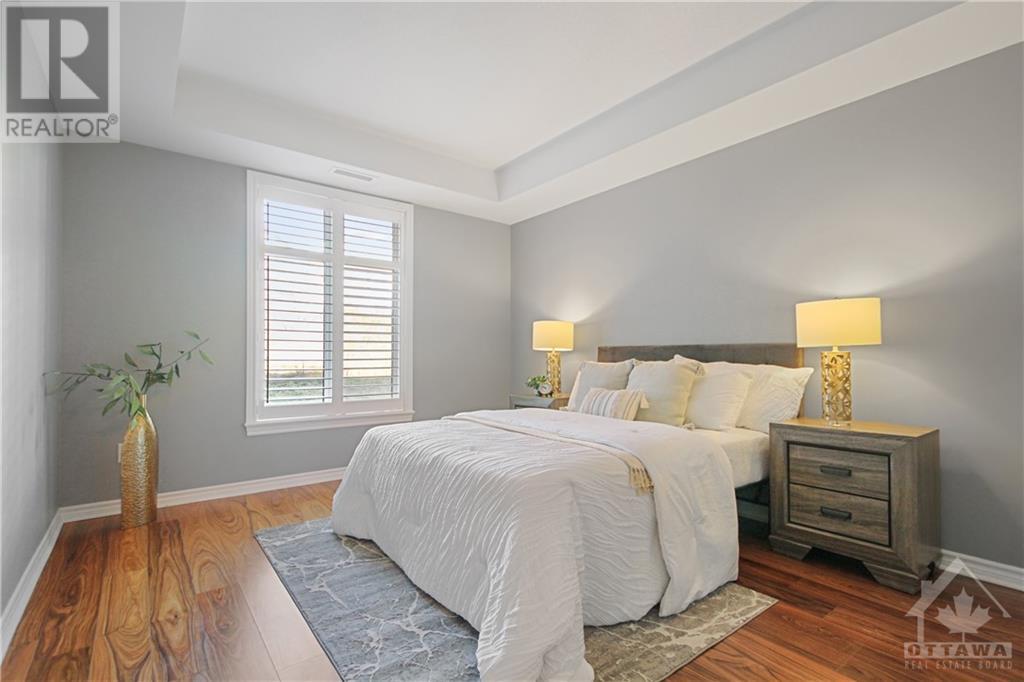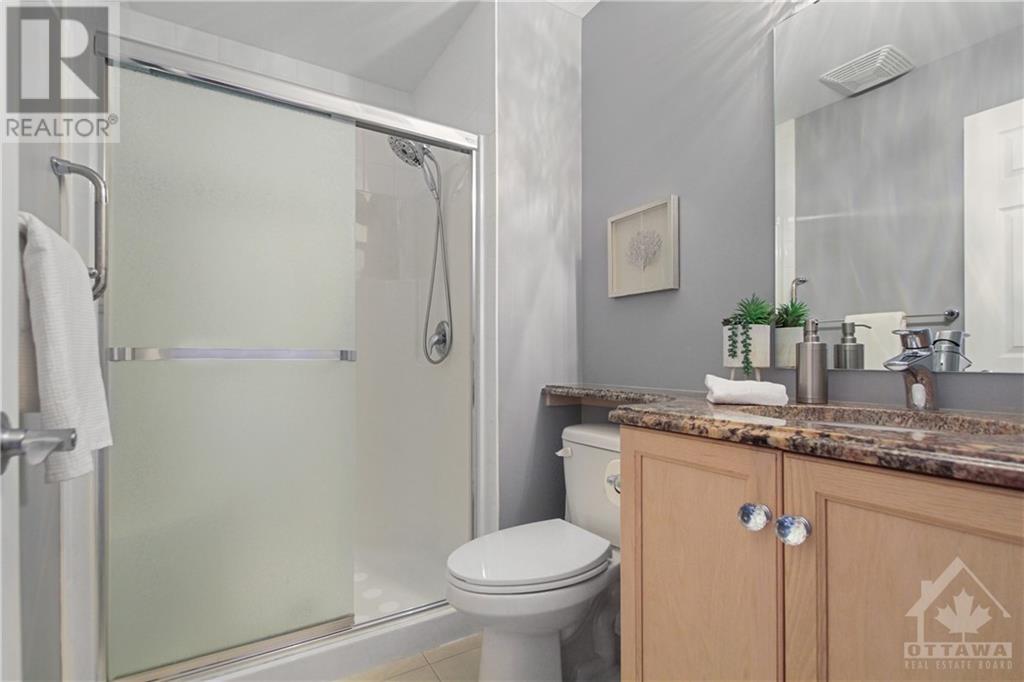150 Guelph Private Unit#102 Ottawa, Ontario K2T 0J3
$475,000Maintenance, Landscaping, Property Management, Caretaker, Water, Other, See Remarks, Condominium Amenities, Reserve Fund Contributions
$589.84 Monthly
Maintenance, Landscaping, Property Management, Caretaker, Water, Other, See Remarks, Condominium Amenities, Reserve Fund Contributions
$589.84 MonthlyDiscover sophisticated living in the sought-after Foxwood community of Kanata Lakes. Masterfully designed by Barry Hobin, this elegant corner unit boasts 2 BedRms + Den + 2 full BathRms. Special features include hardwood floors, ceramic tile, stone countertops, 9 ft ceilings, open-concept living area & large windows with custom California shutters + an abundance of natural light. The quality Kitchen offers a spacious island, stainless steel appliances & under-cabinet lighting. The Den/Study adds versatility. Primary BedRm Suite incl a 3pc Ensuite with oversized walk-in shower. Quietly situated at the building's rear, enjoy serene mornings or unwind on the covered balcony with lush green views. Effortless living awaits: in-unit laundry, underground parking, storage locker, elevator, clubhouse, multipurpose/party room & more. Perfect location close to parks, trails, shopping, dining, transit, Kanata's high-tech park, the Kanata Centrum, Tanger Outlet Mall, Canadian Tire Centre & more. (id:48755)
Property Details
| MLS® Number | 1419234 |
| Property Type | Single Family |
| Neigbourhood | Kanata Lakes |
| Amenities Near By | Golf Nearby, Public Transit, Recreation Nearby, Shopping |
| Community Features | Adult Oriented, Pets Allowed |
| Features | Corner Site, Elevator, Balcony, Automatic Garage Door Opener |
| Parking Space Total | 1 |
Building
| Bathroom Total | 2 |
| Bedrooms Above Ground | 2 |
| Bedrooms Total | 2 |
| Amenities | Party Room, Recreation Centre, Storage - Locker, Laundry - In Suite, Clubhouse |
| Appliances | Refrigerator, Dishwasher, Dryer, Microwave Range Hood Combo, Stove, Washer, Blinds |
| Basement Development | Not Applicable |
| Basement Type | None (not Applicable) |
| Constructed Date | 2014 |
| Cooling Type | Central Air Conditioning |
| Exterior Finish | Stone, Brick, Siding |
| Fire Protection | Smoke Detectors |
| Flooring Type | Hardwood, Tile |
| Foundation Type | Poured Concrete |
| Heating Fuel | Natural Gas |
| Heating Type | Forced Air |
| Stories Total | 4 |
| Type | Apartment |
| Utility Water | Municipal Water |
Parking
| Underground | |
| Inside Entry | |
| Visitor Parking |
Land
| Acreage | No |
| Land Amenities | Golf Nearby, Public Transit, Recreation Nearby, Shopping |
| Sewer | Municipal Sewage System |
| Zoning Description | Residedntial |
Rooms
| Level | Type | Length | Width | Dimensions |
|---|---|---|---|---|
| Main Level | Foyer | Measurements not available | ||
| Main Level | Office | 8'2" x 8'1" | ||
| Main Level | Living Room | 15'7" x 13'1" | ||
| Main Level | Dining Room | 11'5" x 8'11" | ||
| Main Level | Kitchen | 11'5" x 9'7" | ||
| Main Level | Other | 13'10" x 5'1" | ||
| Main Level | Primary Bedroom | 13'6" x 10'11" | ||
| Main Level | 3pc Ensuite Bath | Measurements not available | ||
| Main Level | Bedroom | 12'9" x 10'2" | ||
| Main Level | 4pc Bathroom | Measurements not available | ||
| Main Level | Laundry Room | Measurements not available | ||
| Main Level | Utility Room | Measurements not available |
https://www.realtor.ca/real-estate/27656193/150-guelph-private-unit102-ottawa-kanata-lakes
Interested?
Contact us for more information
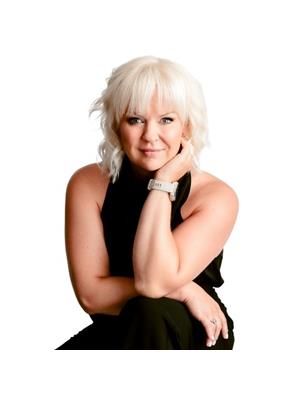
Erin E. Field
Salesperson
https://erinfield.ca/
https://www.facebook.com/ErinFieldHomes/
www.linkedin.com/in/erinfieldremax
https://x.com/ErinFieldRemax
700 Eagleson Road, Suite 105
Ottawa, Ontario K2M 2G9
(613) 663-2720
(613) 592-9701
www.hallmarkottawa.com/












