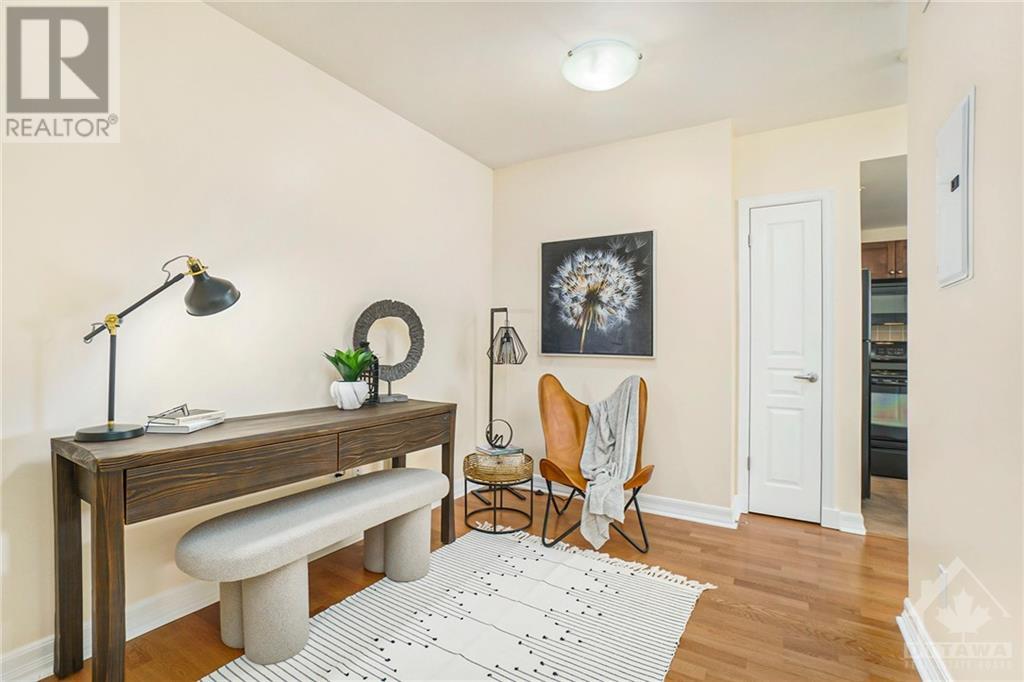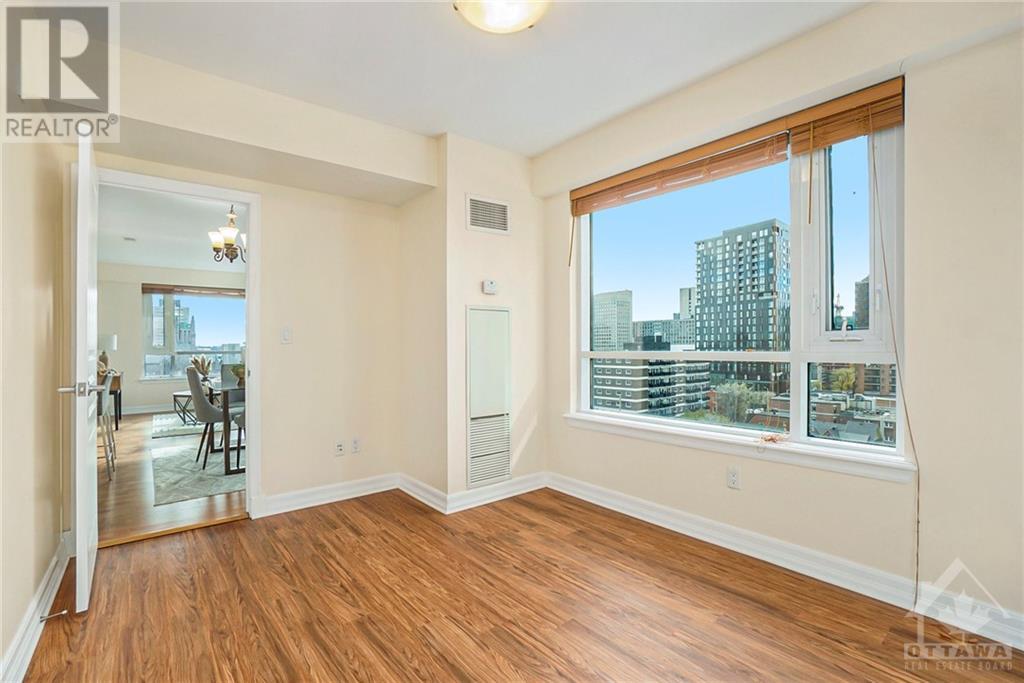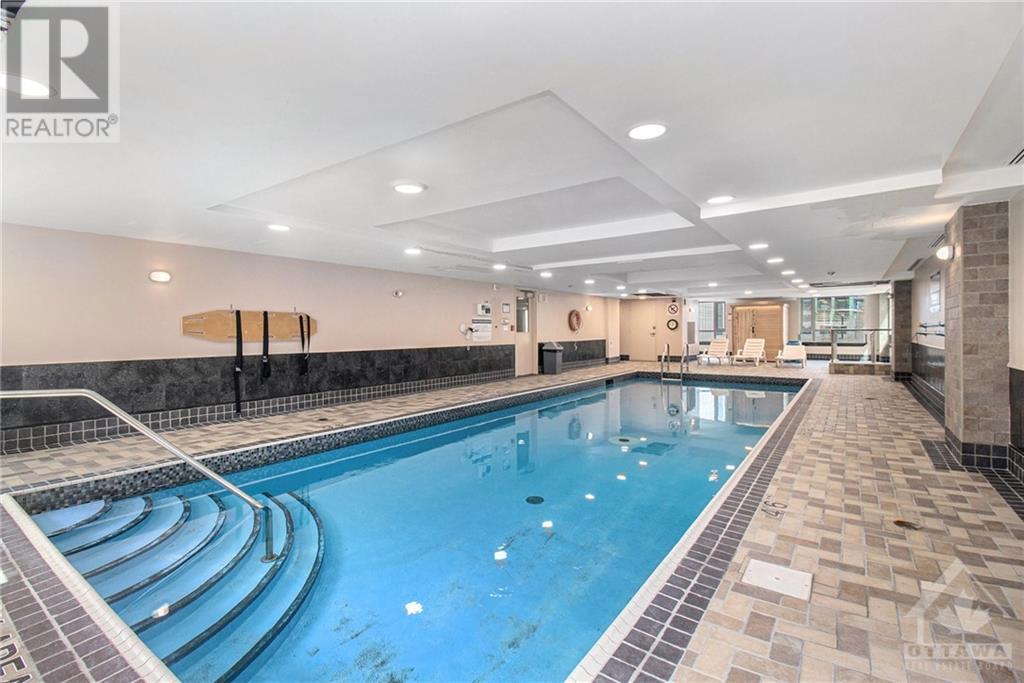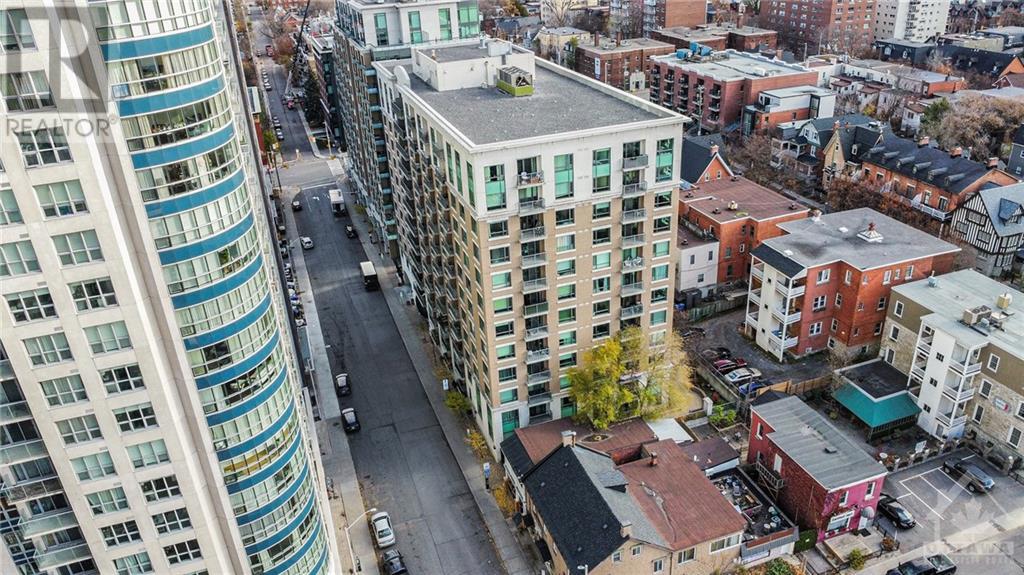200 Besserer Street Ottawa, Ontario K1N 0A7
$499,900Maintenance, Property Management, Caretaker, Heat, Water, Other, See Remarks, Recreation Facilities
$624.86 Monthly
Maintenance, Property Management, Caretaker, Heat, Water, Other, See Remarks, Recreation Facilities
$624.86 MonthlyWelcome to the Galleria! This beautiful, SUN-FILLED CORNER-UNIT condominium offers 905 sq ft of beautifully designed living space. Open-concept layout with large windows that flood the interior space with natural light. ENJOY AN ELEVATED 11th STOREY VIEW OF OTTAWA'S DOWNTOWN CORE! This impressive unit features 2 bedrooms, 2 baths, PLUS a Den/office area (perfect for those working from home) AND In-suite laundry! The kitchen features granite counters with rich shaker-style cabinetry. Enjoy your morning coffee on the private balcony! Relax and unwind in the comfortable living area while surrounded by tall windows. The Primary bedroom features a 3-pce ensuite bath. The 2nd bedroom is large enough for a queen-size bed. Building amenities include an indoor pool and gym! A+ PRIME LOCATION! Just steps to Byward Market and close to Ottawa University! Great restaurants and shopping in the immediate neighbourhood! Go for a bike ride or a run along nearby Historic Rideau Canal. (id:48755)
Property Details
| MLS® Number | 1420648 |
| Property Type | Single Family |
| Neigbourhood | Sandy Hill |
| Amenities Near By | Recreation Nearby, Shopping |
| Communication Type | Internet Access |
| Community Features | Recreational Facilities, Pets Allowed With Restrictions |
| Easement | Unknown |
| Features | Elevator |
Building
| Bathroom Total | 2 |
| Bedrooms Above Ground | 2 |
| Bedrooms Total | 2 |
| Amenities | Laundry - In Suite, Exercise Centre |
| Appliances | Refrigerator, Dishwasher, Dryer, Microwave Range Hood Combo, Stove, Washer |
| Basement Development | Not Applicable |
| Basement Type | None (not Applicable) |
| Constructed Date | 2009 |
| Cooling Type | Central Air Conditioning |
| Exterior Finish | Brick |
| Flooring Type | Laminate, Ceramic |
| Foundation Type | Poured Concrete |
| Heating Fuel | Natural Gas |
| Heating Type | Forced Air |
| Stories Total | 12 |
| Type | Apartment |
| Utility Water | Municipal Water |
Parking
| Visitor Parking |
Land
| Acreage | No |
| Land Amenities | Recreation Nearby, Shopping |
| Sewer | Municipal Sewage System |
| Zoning Description | Residential Condo |
Rooms
| Level | Type | Length | Width | Dimensions |
|---|---|---|---|---|
| Main Level | Foyer | 5'0" x 4'9" | ||
| Main Level | Den | 9'9" x 8'1" | ||
| Main Level | Kitchen | 11'1" x 8'1" | ||
| Main Level | 3pc Bathroom | 8'7" x 6'2" | ||
| Main Level | Dining Room | 10'6" x 9'0" | ||
| Main Level | Living Room | 10'6" x 10'5" | ||
| Main Level | Primary Bedroom | 13'3" x 9'7" | ||
| Main Level | 3pc Ensuite Bath | 8'10" x 5'2" | ||
| Main Level | Bedroom | 12'3" x 9'3" | ||
| Main Level | Laundry Room | Measurements not available |
https://www.realtor.ca/real-estate/27669000/200-besserer-street-ottawa-sandy-hill
Interested?
Contact us for more information

John Grammatikos
Salesperson

4366 Innes Road
Ottawa, Ontario K4A 3W3
(613) 590-3000
(613) 590-3050
www.hallmarkottawa.com






























