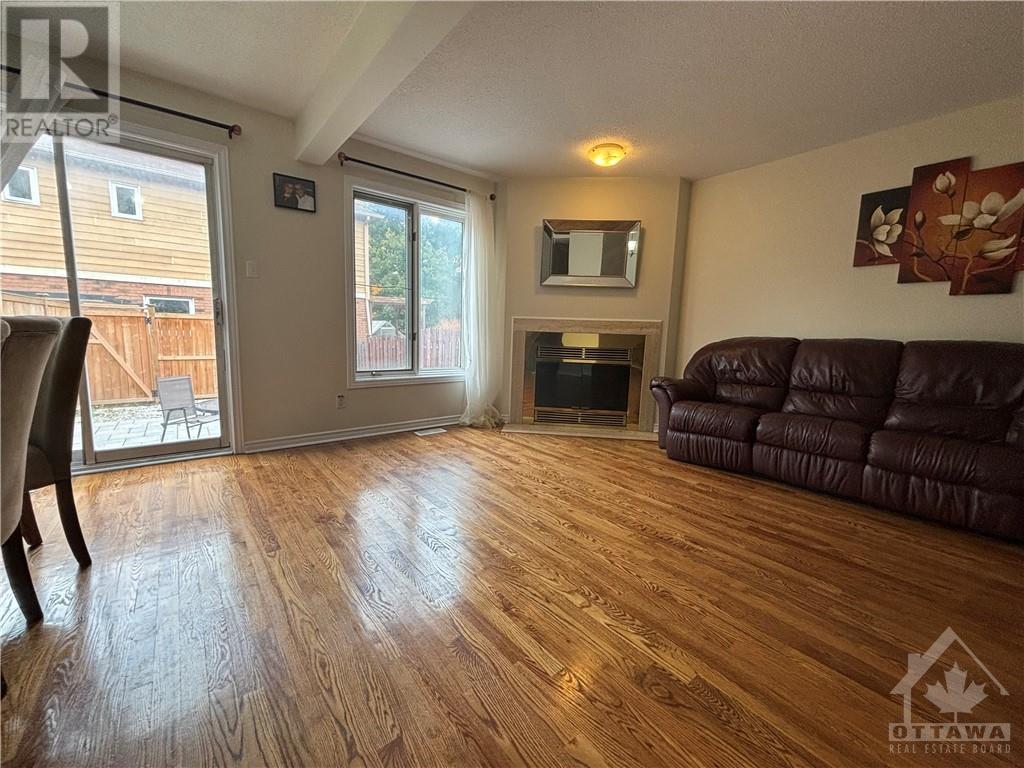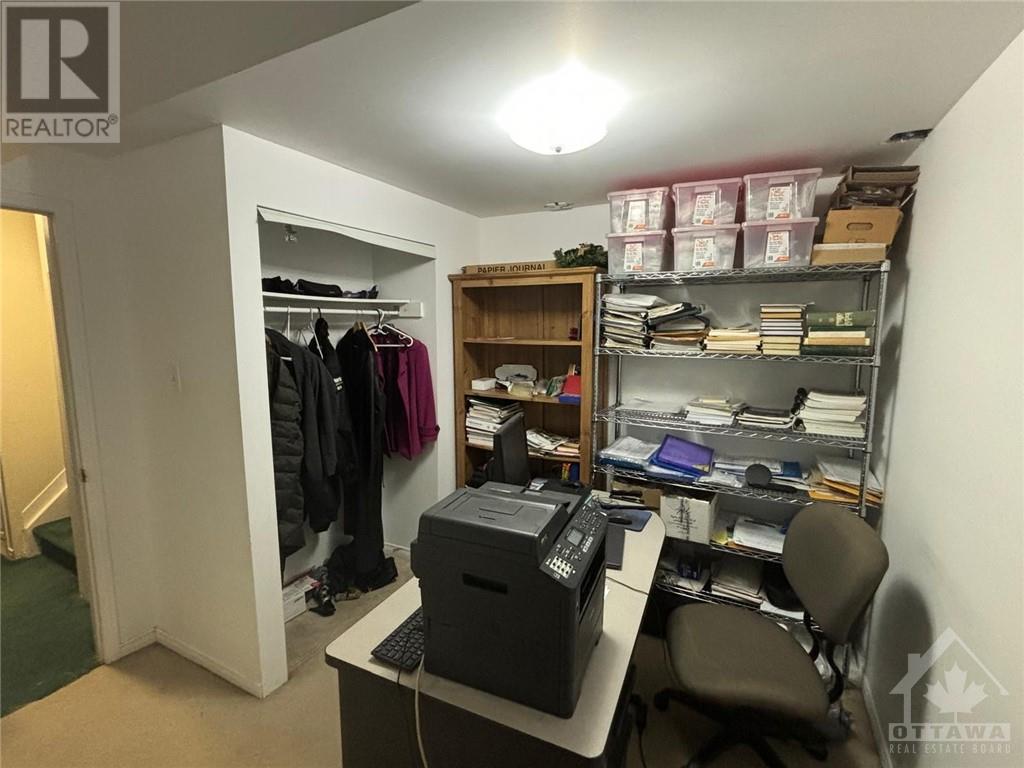5 Maurya Court Ottawa, Ontario K1G 5S2
$537,000
Discover your ideal home in the peaceful community of Hunt Club Park! This charming 3-bedroom, 4-bathroom residence with a versatile den is set on a peaceful street and move in ready. Enjoy abundant natural light throughout, enhanced by beautiful hardwood floors and a cozy fireplace. Recent upgrades include a new roof, interlocked backyard patio, and privacy fence (all 2022), plus a newly owned furnace and tankless water heater. The living and dining room hardwood floors were refinished in 2023, and bedrooms feature hardwood from 2016. The spacious kitchen boasts a lovely morning area, perfect for family gatherings. The master suite offers a lovely 4-piece ensuite and a generous walk-in closet. The fully finished lower level includes a family room, den/office, and a convenient 3-piece bath. Step outside to your fully fenced backyard oasis, ideal for entertaining or relaxing on the stone patio. This family-friendly area is conveniently located near many amenities. Don’t miss it! (id:48755)
Property Details
| MLS® Number | 1420833 |
| Property Type | Single Family |
| Neigbourhood | Hunt Club Park |
| Amenities Near By | Airport, Public Transit, Recreation Nearby, Shopping |
| Community Features | Family Oriented |
| Parking Space Total | 3 |
| Structure | Patio(s) |
Building
| Bathroom Total | 4 |
| Bedrooms Above Ground | 3 |
| Bedrooms Total | 3 |
| Appliances | Refrigerator, Dishwasher, Dryer, Hood Fan, Stove, Washer, Blinds |
| Basement Development | Finished |
| Basement Type | Full (finished) |
| Constructed Date | 1991 |
| Cooling Type | Central Air Conditioning |
| Exterior Finish | Brick, Siding |
| Fireplace Present | Yes |
| Fireplace Total | 1 |
| Flooring Type | Wall-to-wall Carpet, Hardwood, Tile |
| Foundation Type | Poured Concrete |
| Half Bath Total | 1 |
| Heating Fuel | Natural Gas |
| Heating Type | Forced Air |
| Stories Total | 2 |
| Type | Row / Townhouse |
| Utility Water | Municipal Water |
Parking
| Attached Garage | |
| Inside Entry |
Land
| Acreage | No |
| Fence Type | Fenced Yard |
| Land Amenities | Airport, Public Transit, Recreation Nearby, Shopping |
| Landscape Features | Landscaped |
| Sewer | Municipal Sewage System |
| Size Depth | 103 Ft |
| Size Frontage | 19 Ft |
| Size Irregular | 19.03 Ft X 103.02 Ft |
| Size Total Text | 19.03 Ft X 103.02 Ft |
| Zoning Description | Residential |
Rooms
| Level | Type | Length | Width | Dimensions |
|---|---|---|---|---|
| Second Level | Primary Bedroom | 12'7" x 12'4" | ||
| Second Level | Bedroom | 11'1" x 8'11" | ||
| Second Level | Bedroom | 14'2" x 8'11" | ||
| Second Level | 4pc Ensuite Bath | Measurements not available | ||
| Second Level | Full Bathroom | Measurements not available | ||
| Lower Level | Family Room | 21'8" x 7'5" | ||
| Lower Level | Laundry Room | Measurements not available | ||
| Lower Level | 3pc Bathroom | Measurements not available | ||
| Lower Level | Den | 10'1" x 7'5" | ||
| Main Level | Dining Room | 12'1" x 8'6" | ||
| Main Level | Kitchen | 17'6" x 8'1" | ||
| Main Level | Living Room | 16'1" x 9'8" | ||
| Main Level | Eating Area | Measurements not available | ||
| Main Level | Partial Bathroom | Measurements not available |
https://www.realtor.ca/real-estate/27672665/5-maurya-court-ottawa-hunt-club-park
Interested?
Contact us for more information
Ibrahim Chamoun
Salesperson
24 Bayswater Ave
Ottawa, Ontario K1Y 2E4
(613) 695-2525
(613) 695-2626

























