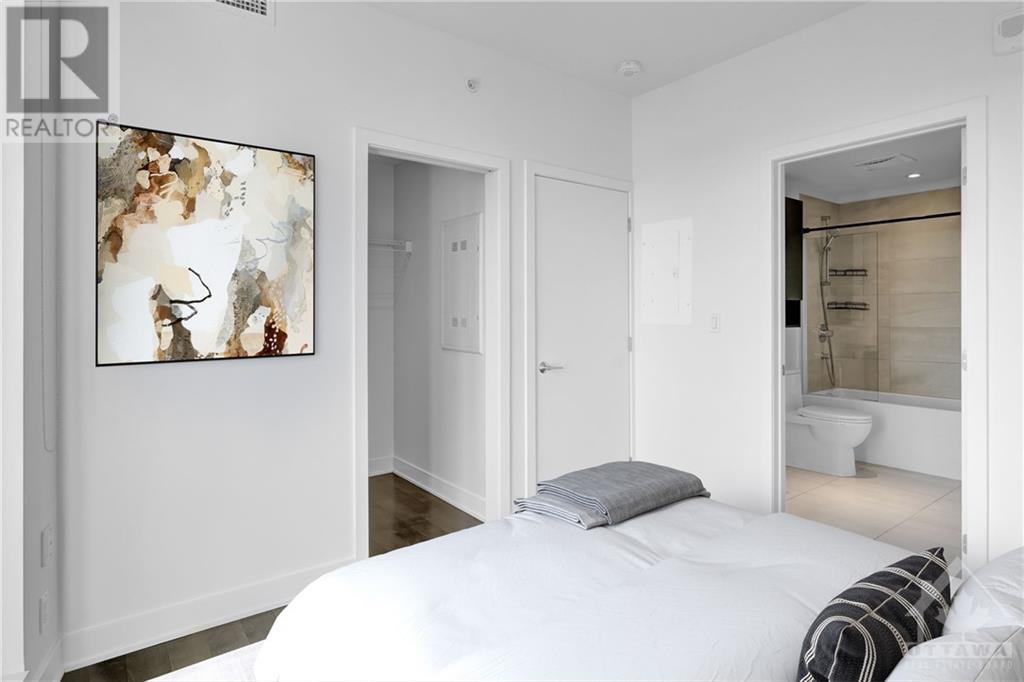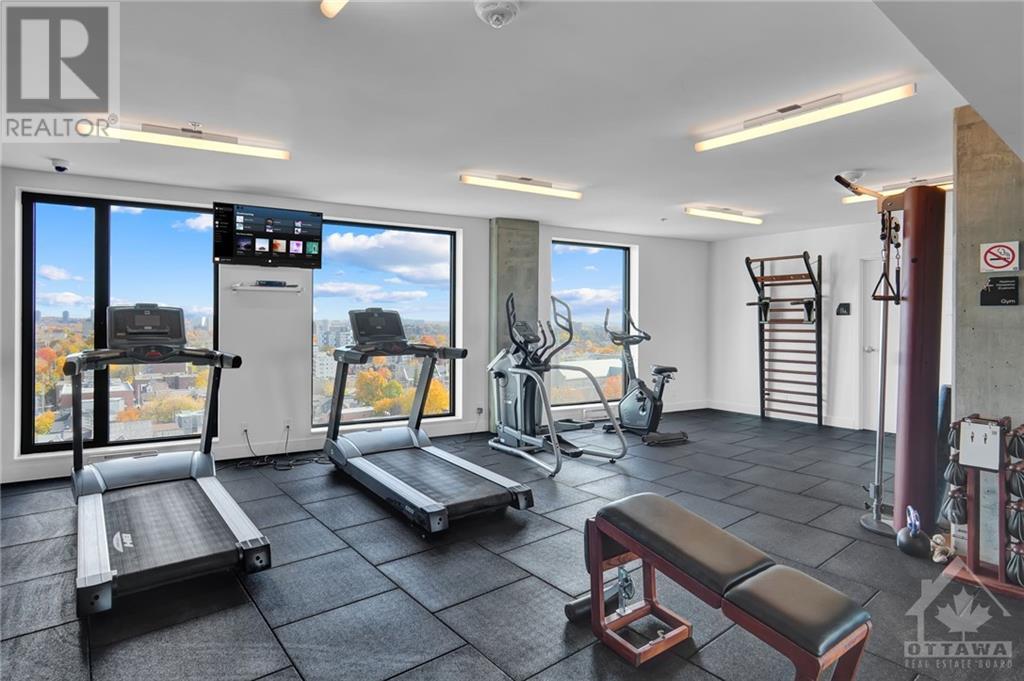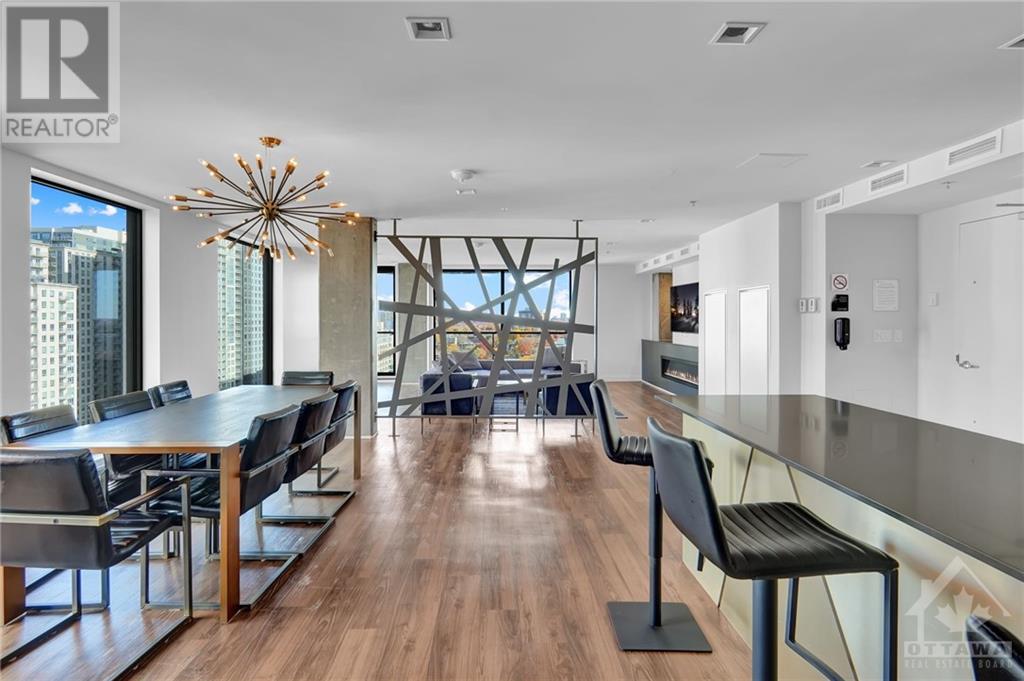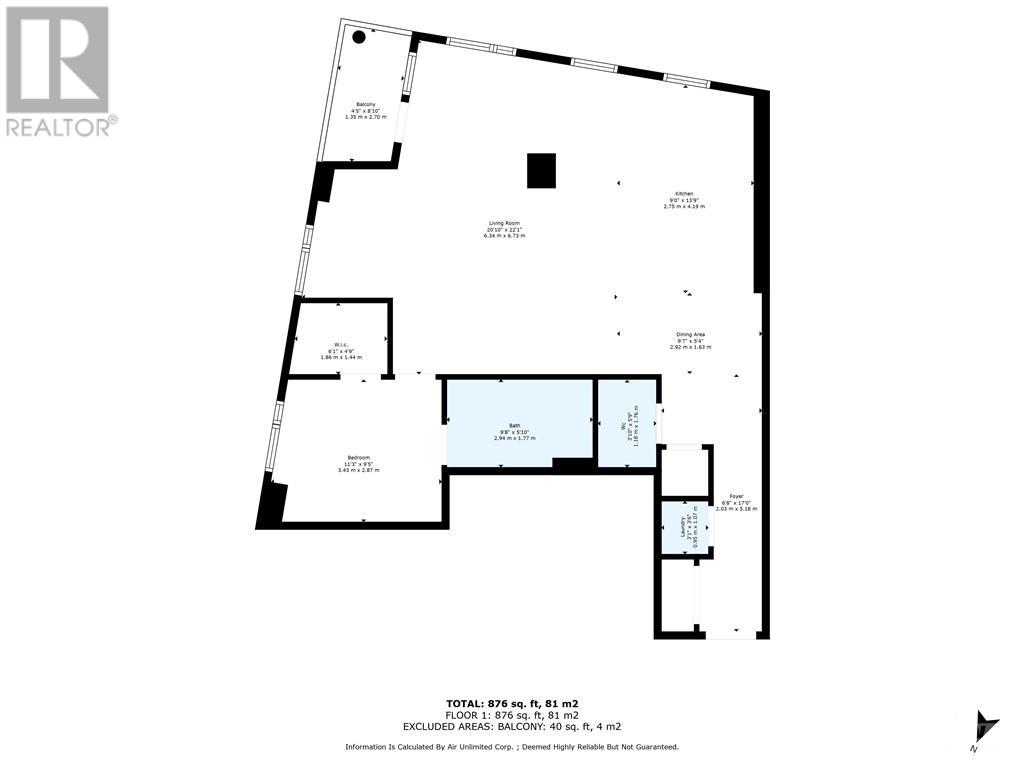20 Daly Avenue Unit#1610 Ottawa, Ontario K1N 0C6
$574,900Maintenance, Property Management, Waste Removal, Caretaker, Heat, Water, Other, See Remarks, Condominium Amenities, Reserve Fund Contributions
$895.31 Monthly
Maintenance, Property Management, Waste Removal, Caretaker, Heat, Water, Other, See Remarks, Condominium Amenities, Reserve Fund Contributions
$895.31 MonthlyThe Pinnacle of Urban Luxury at the prestigious Arthaus building with excellent security, perched above le Germain Hotel - home to the popular Norca Restaurant and direct access to the Art Gallery. Steps away from premier shopping, OttawaU campus, fine dining, entertainment, scenic Rideau Canal, vibrant Byward Market & easy access to hwy. This modern large open concept floorplan is a sun filled end-unit offering unobstructed views of the city w/ 9ft Floor-to-Ceiling windows. Absolutely perfect for entertaining & relaxing. Sleek kitchen comes w/ quartz counters, waterfall island & premium European SS appliances. Bedroom is private w/ large window, walkin closet & a private ensuite. The large space has potential to add an extra bedroom & includes a versatile den, powder room, in-unit laundry, & a private balcony. The Premium amenities are: virtual concierge, gym, Firestone Lounge w/ catering kitchen, rooftop terrace w/ panoramic views featuring a cozy outdoor fireplace & BBQ area. (id:48755)
Property Details
| MLS® Number | 1418192 |
| Property Type | Single Family |
| Neigbourhood | Sandy Hill |
| Amenities Near By | Public Transit, Recreation Nearby, Shopping, Water Nearby |
| Community Features | Pets Allowed With Restrictions |
| Features | Elevator, Balcony |
Building
| Bathroom Total | 2 |
| Bedrooms Above Ground | 1 |
| Bedrooms Total | 1 |
| Amenities | Storage - Locker, Laundry - In Suite, Exercise Centre |
| Appliances | Refrigerator, Dishwasher, Dryer, Stove, Washer |
| Basement Development | Not Applicable |
| Basement Type | None (not Applicable) |
| Constructed Date | 2018 |
| Cooling Type | Central Air Conditioning |
| Exterior Finish | Concrete |
| Fire Protection | Security |
| Flooring Type | Hardwood, Tile |
| Foundation Type | Poured Concrete |
| Half Bath Total | 1 |
| Heating Fuel | Natural Gas |
| Heating Type | Forced Air |
| Stories Total | 1 |
| Type | Apartment |
| Utility Water | Municipal Water |
Parking
| None |
Land
| Acreage | No |
| Land Amenities | Public Transit, Recreation Nearby, Shopping, Water Nearby |
| Sewer | Municipal Sewage System |
| Zoning Description | Residential Condo |
Rooms
| Level | Type | Length | Width | Dimensions |
|---|---|---|---|---|
| Main Level | Living Room | 20'10" x 22'1" | ||
| Main Level | Kitchen | 9'0" x 13'9" | ||
| Main Level | Dining Room | 9'7" x 5'4" | ||
| Main Level | Bedroom | 11'3" x 9'5" | ||
| Main Level | Other | 6'1" x 4'9" | ||
| Main Level | 4pc Ensuite Bath | 9'8" x 5'10" | ||
| Main Level | Foyer | 6'8" x 17'0" | ||
| Main Level | Laundry Room | 3'1" x 3'6" | ||
| Main Level | Other | 4'5" x 8'10" |
https://www.realtor.ca/real-estate/27607963/20-daly-avenue-unit1610-ottawa-sandy-hill
Interested?
Contact us for more information

Anna Alemi
Broker of Record
www.annaalemi.com/
www.facebook.com/realestateteamottawa
https://www.linkedin.com/in/annaalemidotcom/
https://twitter.com/annaalemidotcom
1730 St Laurent Blvd, Unit 800
Ottawa, Ontario K1G 3Y7
(613) 900-0009
www.yhsgr.ca/




















