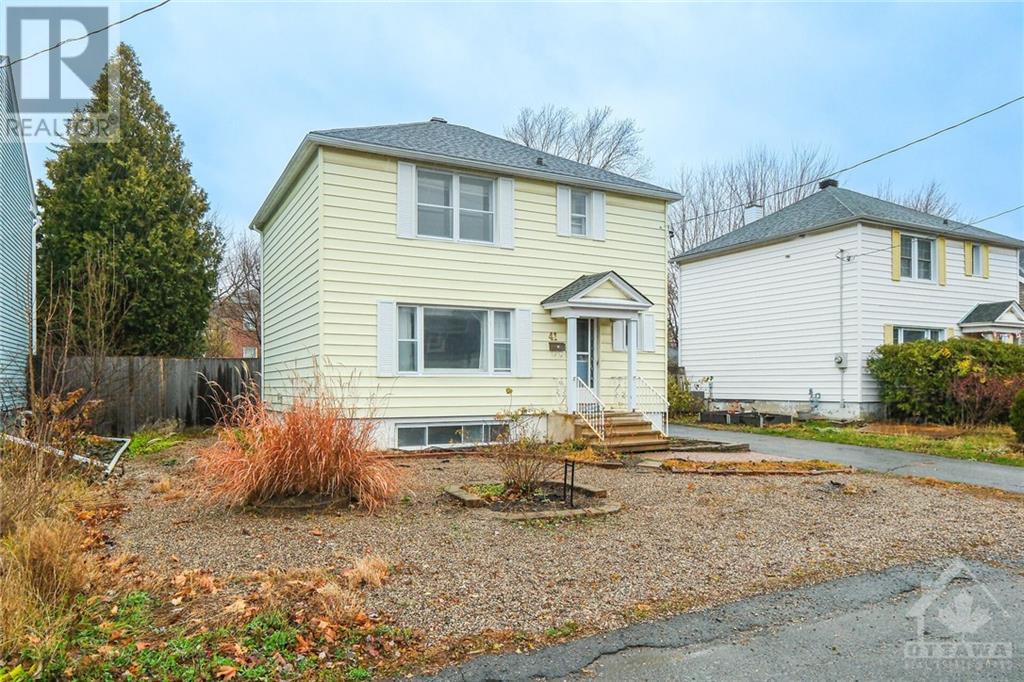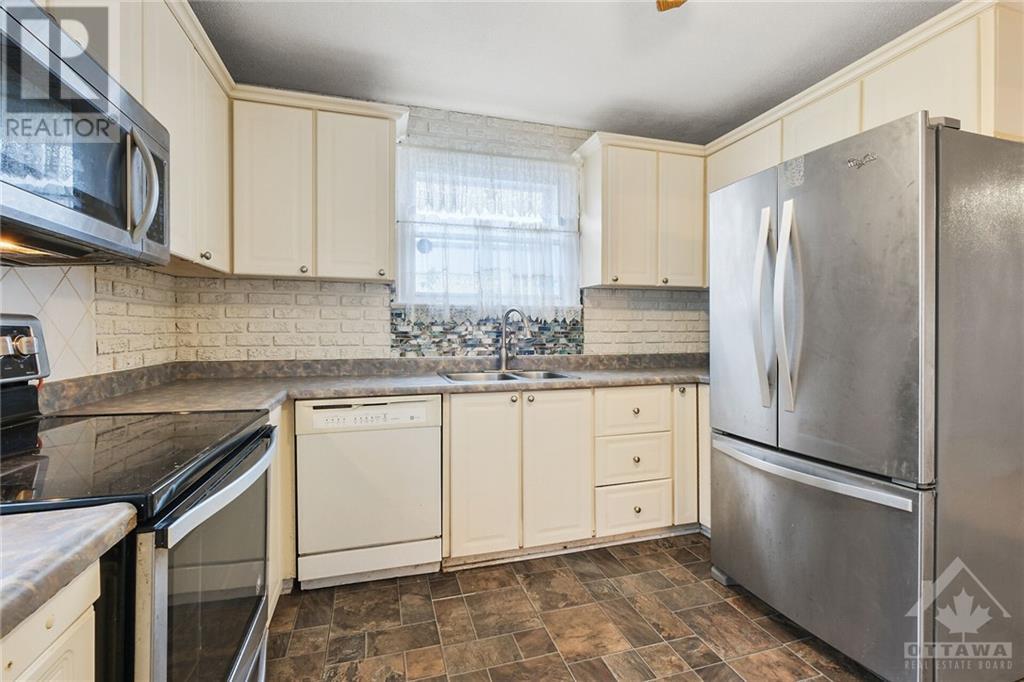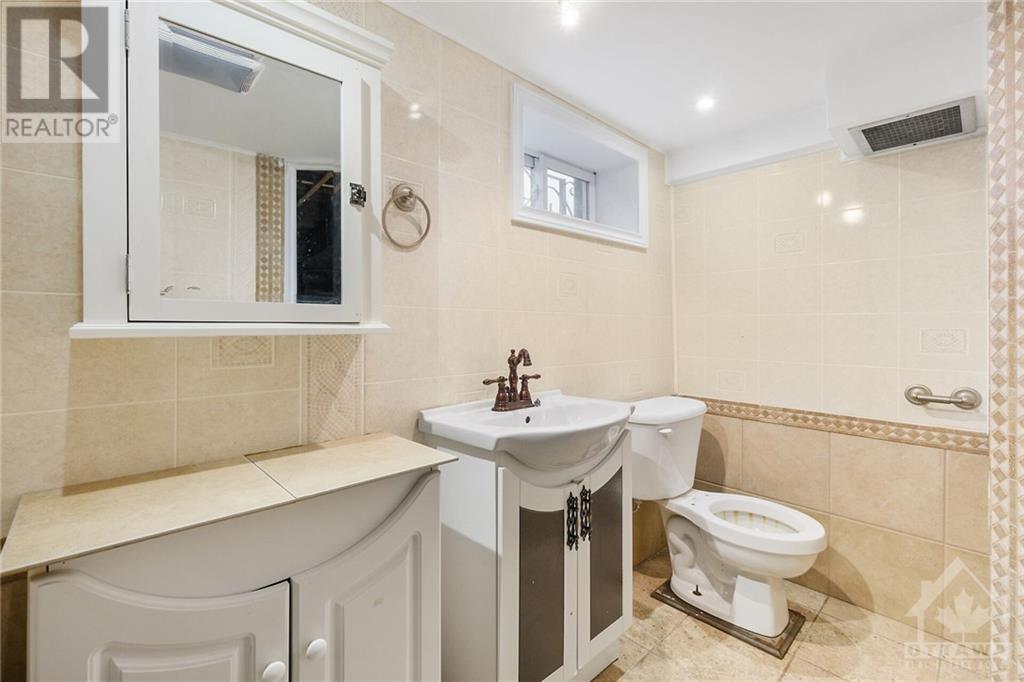41 Columbus Avenue Ottawa, Ontario K1K 1R2
$599,900
Centrally located in Overbrook Village on a quiet dead end street, 41 Columbus ave is walking distance from the Rideau River, NCC Park and Adawe Footbridge. This detached 3 bed/2bath is the perfect for first time buyers or investors with its affordable price point and desirable R3M zoning. This home features an open main floor with large living room, wood burning fireplace, patio doors to the large patio area and a side entrance from the laneway which leads to the basement. The Second floor has 3 nice sized bedrooms and the basement features a large rec room and bonus room. The generous sized lot offers 50ft of frontage and 116ft of depth with a detached garage for extra storage. See what Overbrook and 41 Columbus Ave has to offer and book your showing today! (id:48755)
Property Details
| MLS® Number | 1421093 |
| Property Type | Single Family |
| Neigbourhood | Overbrook |
| Amenities Near By | Public Transit, Recreation Nearby, Shopping, Water Nearby |
| Features | Flat Site |
| Parking Space Total | 4 |
| Structure | Deck |
Building
| Bathroom Total | 2 |
| Bedrooms Above Ground | 3 |
| Bedrooms Total | 3 |
| Appliances | Refrigerator, Dishwasher, Microwave Range Hood Combo, Stove |
| Basement Development | Finished |
| Basement Type | Full (finished) |
| Constructed Date | 1946 |
| Construction Material | Concrete Block |
| Construction Style Attachment | Detached |
| Cooling Type | Central Air Conditioning |
| Exterior Finish | Siding |
| Flooring Type | Hardwood, Laminate, Ceramic |
| Foundation Type | Block |
| Heating Fuel | Natural Gas |
| Heating Type | Forced Air |
| Stories Total | 2 |
| Type | House |
| Utility Water | Municipal Water |
Parking
| Detached Garage |
Land
| Acreage | No |
| Land Amenities | Public Transit, Recreation Nearby, Shopping, Water Nearby |
| Sewer | Municipal Sewage System |
| Size Depth | 116 Ft |
| Size Frontage | 50 Ft |
| Size Irregular | 50 Ft X 116 Ft |
| Size Total Text | 50 Ft X 116 Ft |
| Zoning Description | R3m |
Rooms
| Level | Type | Length | Width | Dimensions |
|---|---|---|---|---|
| Second Level | 3pc Bathroom | 8'0" x 5'0" | ||
| Second Level | Bedroom | 8'3" x 10'5" | ||
| Second Level | Bedroom | 12'8" x 11'0" | ||
| Second Level | Primary Bedroom | 10'5" x 13'5" | ||
| Basement | 3pc Bathroom | 8'0" x 5'0" | ||
| Basement | Recreation Room | 10'8" x 21'5" | ||
| Basement | Den | 10'0" x 7'0" | ||
| Main Level | Living Room | 11'0" x 15'0" | ||
| Main Level | Dining Room | 10'6" x 13'5" | ||
| Main Level | Kitchen | 10'0" x 9'0" |
https://www.realtor.ca/real-estate/27679845/41-columbus-avenue-ottawa-overbrook
Interested?
Contact us for more information
Justin Mastromattei
Salesperson

2733 Lancaster Road, Unit 121
Ottawa, Ontario K1B 0A9
(613) 317-2121
(613) 903-7703
www.c21synergy.ca/































