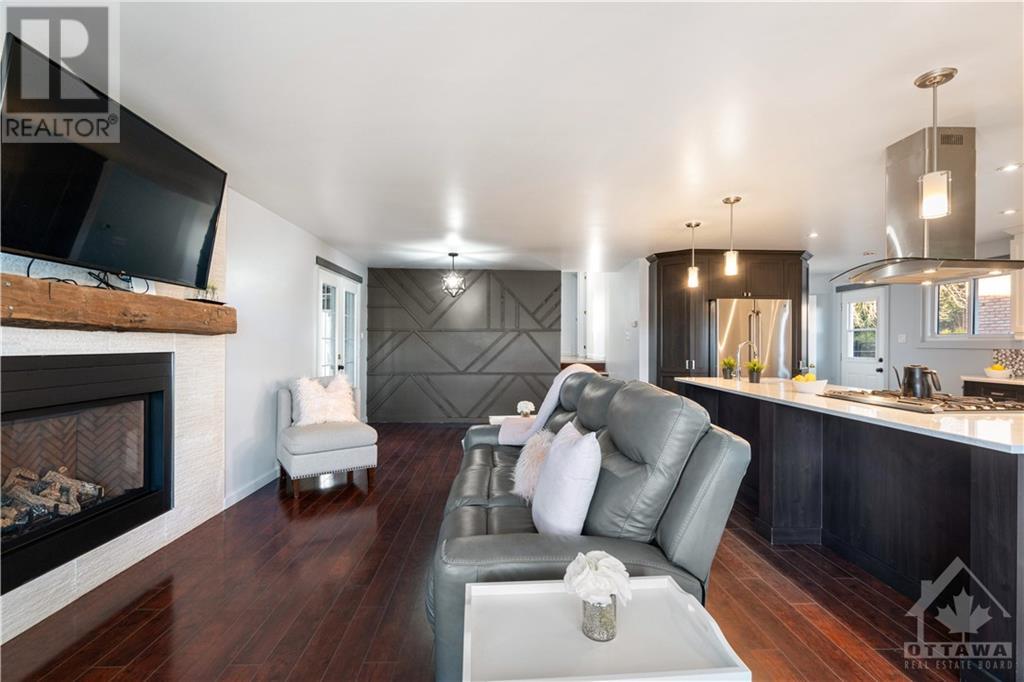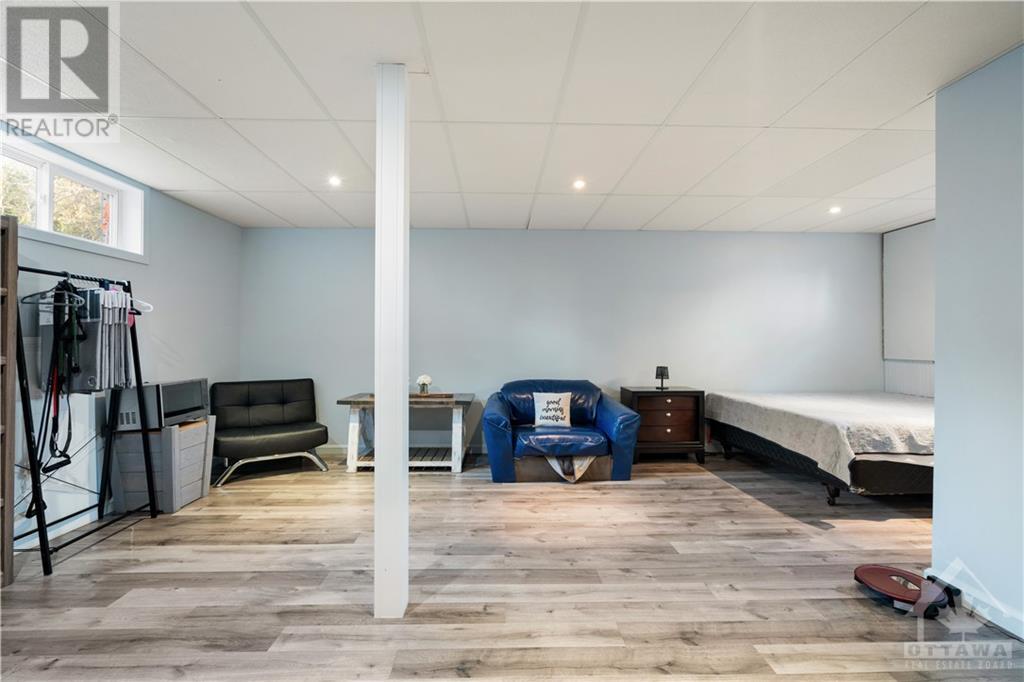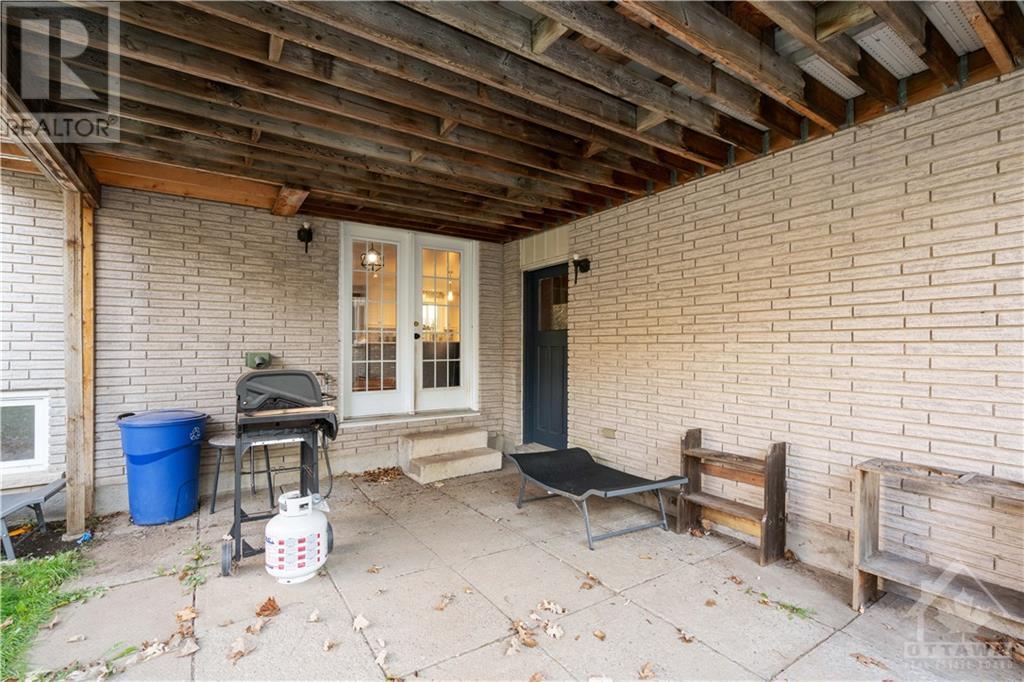25 Hoople Street Ingleside, Ontario K0C 1M0
$549,900
Welcome to Ingleside, a charming community along the scenic St. Lawrence River! This beautifully updated bungalow offers modern comforts and a warm, inviting atmosphere. The heart of the home is the gourmet kitchen, boasting ample cabinetry, a NG stove with a double oven, and sleek quartz countertops with bar seating—perfect for the home chef. The open-concept design seamlessly blends the kitchen, living room with a cozy NG fireplace, and a dining area (virtually staged), creating a bright and welcoming space for entertaining. The dining room opens to a covered patio, leading to a large, fully fenced backyard featuring an above-ground pool, with no rear neighbours, and an attached, spacious two-car garage. Upstairs, you'll find a modern 5-piece bathroom with double sinks and three comfortable bedrooms. The lower level offers even more living space, with a family room filled with natural light, a 3-piece bathroom, and abundant storage. A true gem in a serene, family-friendly community! (id:48755)
Property Details
| MLS® Number | 1420521 |
| Property Type | Single Family |
| Neigbourhood | Ingleside |
| Amenities Near By | Recreation Nearby, Shopping, Water Nearby |
| Easement | Unknown |
| Parking Space Total | 4 |
| Pool Type | Above Ground Pool |
Building
| Bathroom Total | 2 |
| Bedrooms Above Ground | 3 |
| Bedrooms Total | 3 |
| Appliances | Refrigerator, Dishwasher, Dryer, Hood Fan, Stove, Washer |
| Architectural Style | Bungalow |
| Basement Development | Partially Finished |
| Basement Type | Full (partially Finished) |
| Constructed Date | 1978 |
| Construction Style Attachment | Detached |
| Cooling Type | Central Air Conditioning |
| Exterior Finish | Brick |
| Fireplace Present | Yes |
| Fireplace Total | 1 |
| Flooring Type | Laminate, Vinyl, Ceramic |
| Foundation Type | Poured Concrete |
| Heating Fuel | Natural Gas |
| Heating Type | Forced Air |
| Stories Total | 1 |
| Type | House |
| Utility Water | Municipal Water |
Parking
| Attached Garage |
Land
| Acreage | No |
| Fence Type | Fenced Yard |
| Land Amenities | Recreation Nearby, Shopping, Water Nearby |
| Sewer | Municipal Sewage System |
| Size Depth | 150 Ft |
| Size Frontage | 78 Ft |
| Size Irregular | 78 Ft X 150 Ft (irregular Lot) |
| Size Total Text | 78 Ft X 150 Ft (irregular Lot) |
| Zoning Description | R1 |
Rooms
| Level | Type | Length | Width | Dimensions |
|---|---|---|---|---|
| Second Level | 5pc Bathroom | 9'7" x 7'6" | ||
| Second Level | Primary Bedroom | 9'7" x 12'0" | ||
| Second Level | Bedroom | 11'2" x 8'7" | ||
| Second Level | Bedroom | 11'2" x 11'0" | ||
| Basement | Family Room | 24'5" x 19'11" | ||
| Basement | 3pc Bathroom | 7'7" x 9'0" | ||
| Basement | Utility Room | 13'3" x 17'2" | ||
| Basement | Storage | 10'11" x 11'2" | ||
| Basement | Storage | 10'10" x 7'2" | ||
| Main Level | Kitchen | 11'6" x 20'2" | ||
| Main Level | Living Room | 13'0" x 17'1" | ||
| Main Level | Dining Room | 13'0" x 8'5" | ||
| Main Level | Foyer | 11'6" x 4'0" |
https://www.realtor.ca/real-estate/27679557/25-hoople-street-ingleside-ingleside
Interested?
Contact us for more information

Sue Jackson
Salesperson
https://hjrealestategroup.ca/
https://www.facebook.com/HJREALESTATEGROUP

139 Prescott St P.o. Box 339
Kemptville, Ontario K0G 1J0
(613) 258-1990
(613) 702-1804
www.teamrealty.ca

Antonella Holmes
Salesperson
www.hjrealestategroup.ca/

139 Prescott St P.o. Box 339
Kemptville, Ontario K0G 1J0
(613) 258-1990
(613) 702-1804
www.teamrealty.ca
































