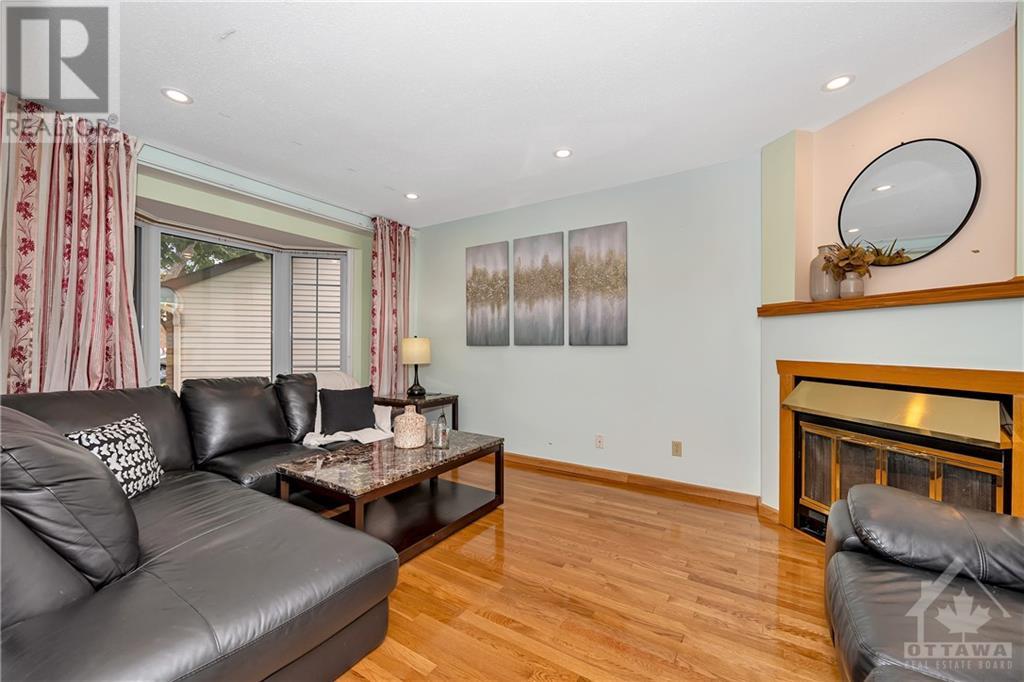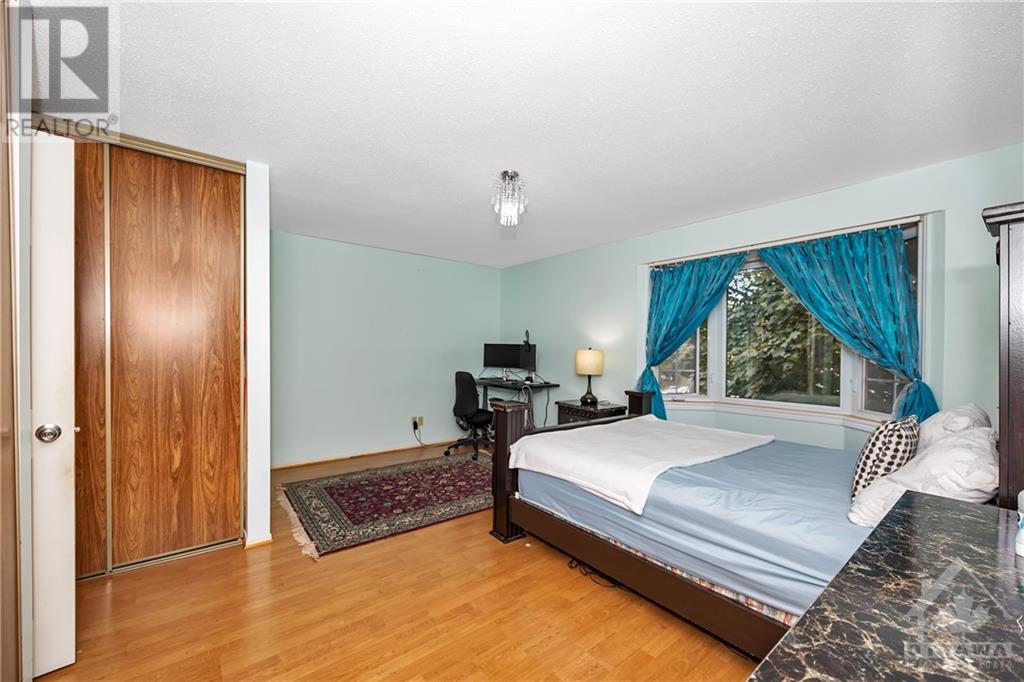820 Torsa Court Britannia Heights - Queensway Terrace N And Area (6202 - Fairfield Heights), Ontario K2B 8P8
$674,900
Beautiful family home on a quiet court. This 3 bedroom/2.5 bath with finished basement offers an unbeatable family oriented location. Great layout w hardwood floors, large windows offering loads of natural light. Ideal for entertaining w formal liv. & din. room. Open concept kitchen with an inviting family room. The formal dining room offers access to a private deck and fabulous backyard. The 2nd level offers a spacious primary bedroom, ensuite, and closet space. The other 2 bedrooms are generously sized, and a 4 piece-bath. Finished basement. Double car garage & driveway for 4 cars. Close to Bayshore Shopping Centre, amenities, access to transit/highway, hospitals, Andrew Haydon park, downtown. Pet & smoke free. Roof - August 2018, A/C - June 2021 - Furnace - March 2022. Come and see it!, Flooring: Hardwood, Flooring: Laminate (id:48755)
Property Details
| MLS® Number | X9518952 |
| Property Type | Single Family |
| Community Name | 6202 - Fairfield Heights |
| Amenities Near By | Public Transit, Park |
| Features | Cul-de-sac |
| Parking Space Total | 4 |
Building
| Bathroom Total | 3 |
| Bedrooms Above Ground | 3 |
| Bedrooms Total | 3 |
| Amenities | Fireplace(s) |
| Appliances | Dryer, Hood Fan, Refrigerator, Stove, Washer |
| Basement Development | Finished |
| Basement Type | Full (finished) |
| Construction Style Attachment | Detached |
| Cooling Type | Central Air Conditioning |
| Exterior Finish | Brick |
| Foundation Type | Concrete |
| Heating Fuel | Natural Gas |
| Heating Type | Forced Air |
| Stories Total | 2 |
| Type | House |
| Utility Water | Municipal Water |
Parking
| Attached Garage |
Land
| Acreage | No |
| Fence Type | Fenced Yard |
| Land Amenities | Public Transit, Park |
| Sewer | Sanitary Sewer |
| Size Depth | 85 Ft ,6 In |
| Size Frontage | 26 Ft ,6 In |
| Size Irregular | 26.5 X 85.52 Ft ; 1 |
| Size Total Text | 26.5 X 85.52 Ft ; 1 |
| Zoning Description | Residential |
Rooms
| Level | Type | Length | Width | Dimensions |
|---|---|---|---|---|
| Second Level | Bathroom | Measurements not available | ||
| Second Level | Primary Bedroom | 4.87 m | 4.57 m | 4.87 m x 4.57 m |
| Second Level | Bathroom | Measurements not available | ||
| Second Level | Bedroom | 3.68 m | 3.04 m | 3.68 m x 3.04 m |
| Second Level | Bedroom | 3.68 m | 2.74 m | 3.68 m x 2.74 m |
| Basement | Recreational, Games Room | Measurements not available | ||
| Basement | Laundry Room | Measurements not available | ||
| Basement | Utility Room | Measurements not available | ||
| Main Level | Living Room | 4.57 m | 3.04 m | 4.57 m x 3.04 m |
| Main Level | Dining Room | 3.04 m | 2.74 m | 3.04 m x 2.74 m |
| Main Level | Kitchen | 3.04 m | 2.43 m | 3.04 m x 2.43 m |
| Main Level | Bathroom | Measurements not available | ||
| Main Level | Family Room | 3.65 m | 3.04 m | 3.65 m x 3.04 m |
Interested?
Contact us for more information
Monica Flores
Salesperson
www.monicaflores.ca/

1723 Carling Avenue, Suite 1
Ottawa, Ontario K2A 1C8
(613) 725-1171
(613) 725-3323
































