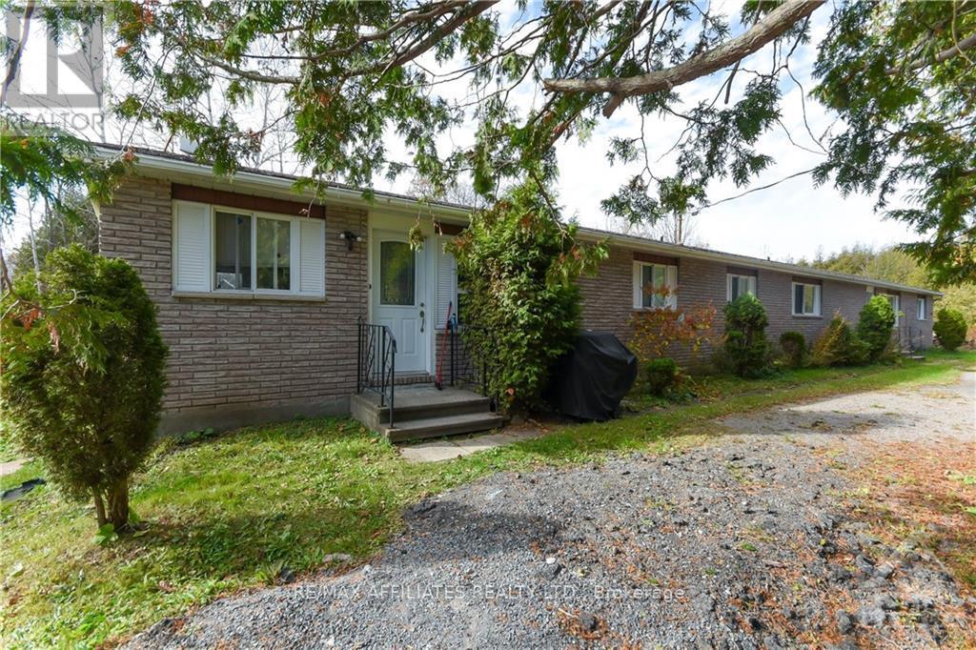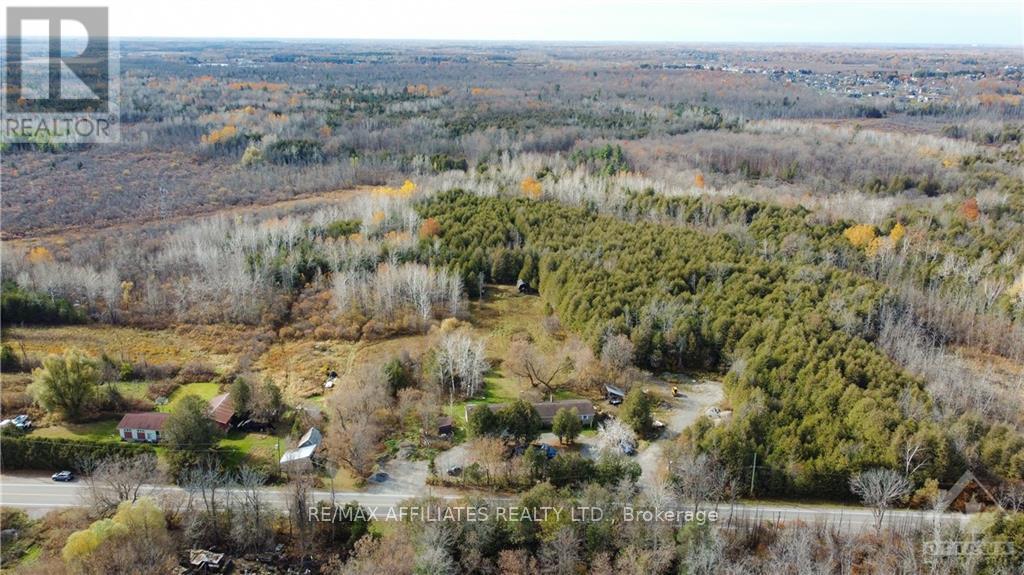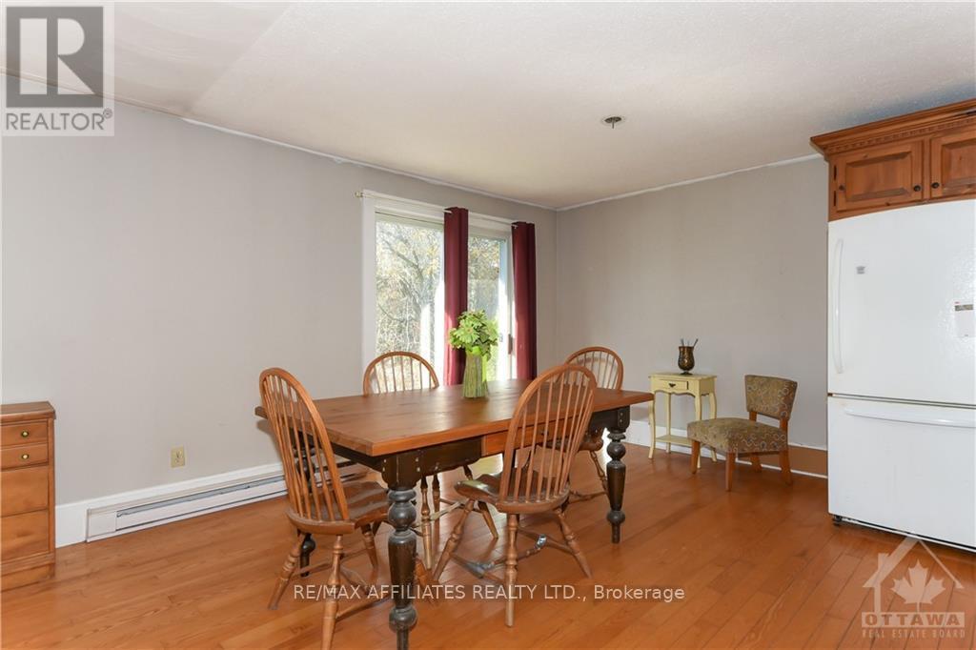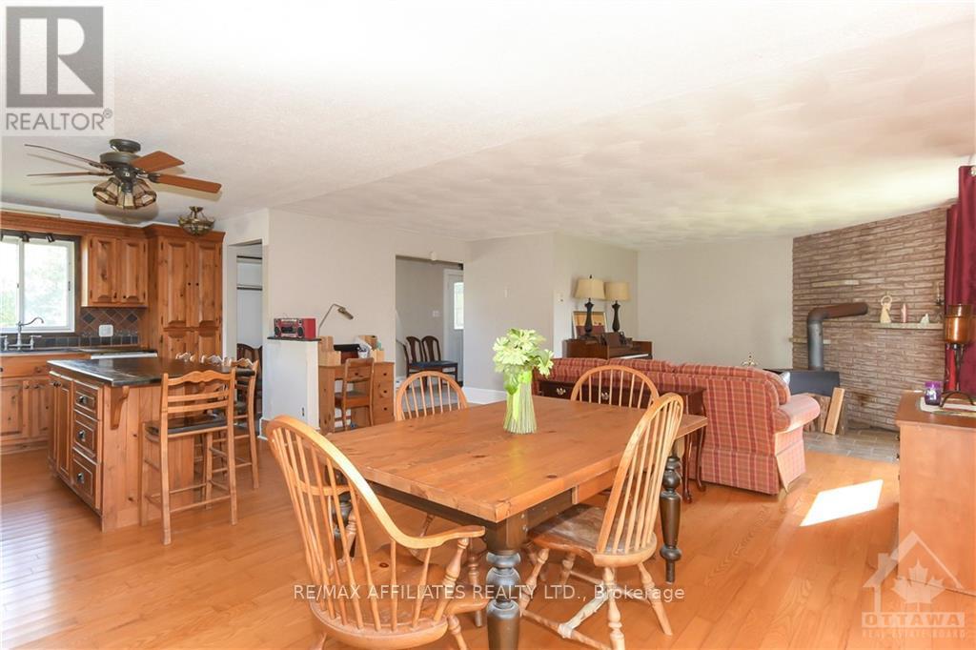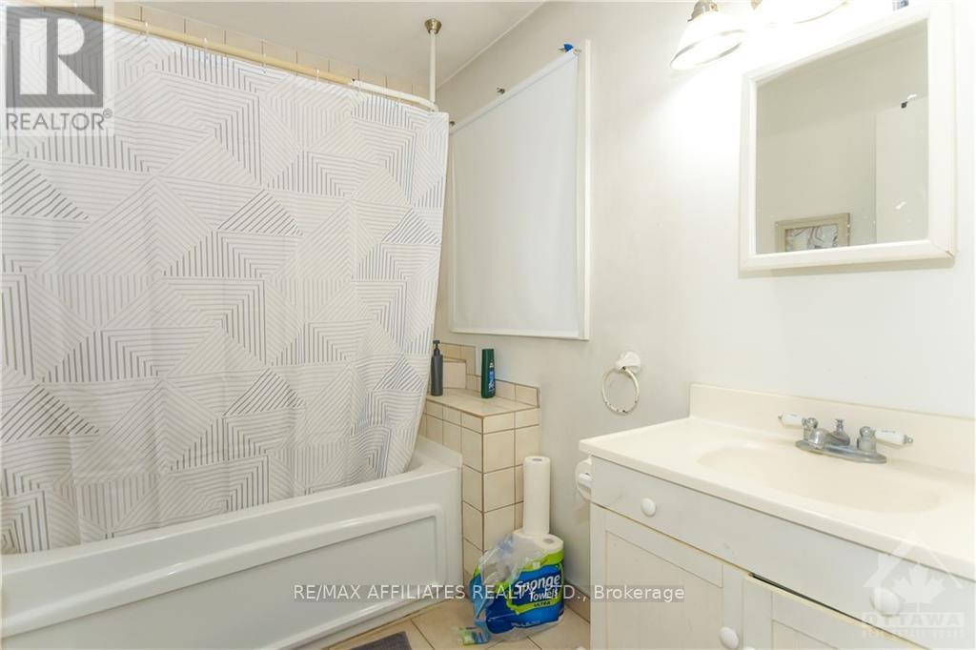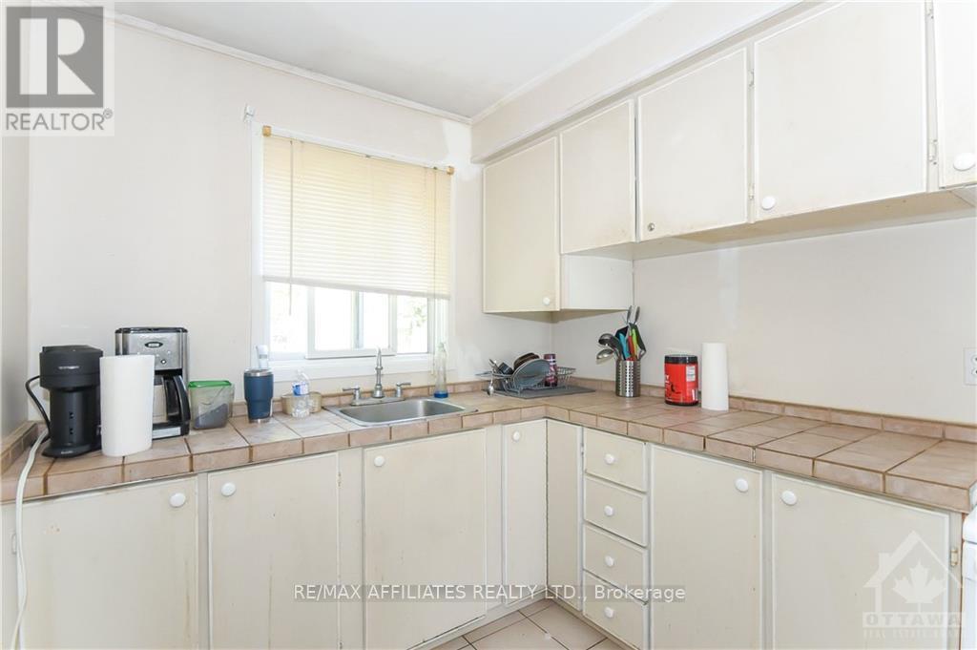1860 Greys Creek Road Ottawa, Ontario K4P 1H7
$899,900
Opportunity and potential, both found in this fantastic property located in the growing community of Greely. 47 acres+ included with this home. Whether you wish to operate a home business or have a hobby farm, this property could be for you! Enjoy a family member close by in your ground floor in-law suite! Lots of room here to add a detached garage, workshop and even a barn! Space is not an issue here. This home offers lots of natural lighting, lots of storage and closet space. Open living/dining/kitchen area. The kitchen offers lots of cupboards and counter space. One full bathroom with tub and second bathroom with shower. All rooms are generous in size. Beautiful hardwood flooring throughout the house including in the kitchen. The lower level is left unspoiled. Please view attachments for further details on the property/house. As per form 244: 48 hours irrevocable on all offers. Notice required for viewings, tenant present. Realtors please read rep remarks. This could be your home., Flooring: Hardwood, Flooring: Mixed. Please view attached details sheet. (id:48755)
Property Details
| MLS® Number | X10418867 |
| Property Type | Single Family |
| Community Name | 1605 - Osgoode Twp North of Reg Rd 6 |
| Easement | Easement |
| Features | Wooded Area, In-law Suite |
| Parking Space Total | 12 |
Building
| Bathroom Total | 3 |
| Bedrooms Above Ground | 4 |
| Bedrooms Total | 4 |
| Amenities | Fireplace(s) |
| Architectural Style | Bungalow |
| Basement Development | Unfinished |
| Basement Type | Full (unfinished) |
| Construction Style Attachment | Detached |
| Exterior Finish | Brick |
| Fireplace Present | Yes |
| Fireplace Total | 1 |
| Foundation Type | Block |
| Heating Fuel | Electric |
| Heating Type | Baseboard Heaters |
| Stories Total | 1 |
| Size Interior | 1500 - 2000 Sqft |
| Type | House |
| Utility Water | Drilled Well |
Land
| Acreage | Yes |
| Sewer | Septic System |
| Size Depth | 6597 Ft |
| Size Frontage | 337 Ft |
| Size Irregular | 337 X 6597 Ft ; 1 |
| Size Total Text | 337 X 6597 Ft ; 1|25 - 50 Acres |
| Zoning Description | Ru,ep3 |
Rooms
| Level | Type | Length | Width | Dimensions |
|---|---|---|---|---|
| Main Level | Living Room | 5.48 m | 3.55 m | 5.48 m x 3.55 m |
| Main Level | Dining Room | 2.43 m | 3.65 m | 2.43 m x 3.65 m |
| Main Level | Bedroom | 5.28 m | 3.47 m | 5.28 m x 3.47 m |
| Main Level | Foyer | 3.65 m | 3.04 m | 3.65 m x 3.04 m |
| Main Level | Living Room | 6.24 m | 5.33 m | 6.24 m x 5.33 m |
| Main Level | Dining Room | 3.81 m | 3.58 m | 3.81 m x 3.58 m |
| Main Level | Kitchen | 3.6 m | 3.4 m | 3.6 m x 3.4 m |
| Main Level | Primary Bedroom | 5.33 m | 3.53 m | 5.33 m x 3.53 m |
| Main Level | Bedroom | 4.49 m | 3.58 m | 4.49 m x 3.58 m |
| Main Level | Bedroom | 4.29 m | 2.43 m | 4.29 m x 2.43 m |
| Main Level | Bathroom | 3.04 m | 1.82 m | 3.04 m x 1.82 m |
| Main Level | Kitchen | 3.4 m | 2.43 m | 3.4 m x 2.43 m |
Interested?
Contact us for more information
Jocelyne Lauzon
Broker
www.homewithjocelyne.ca/

1180 Place D'orleans Dr Unit 3
Ottawa, Ontario K1C 7K3
(613) 837-0000
(613) 837-0005
www.remaxaffiliates.ca/

