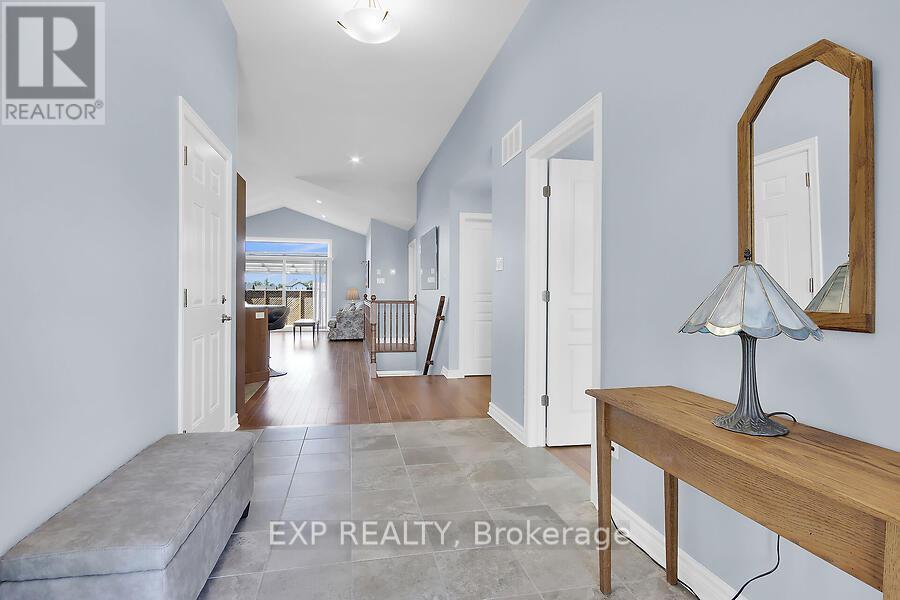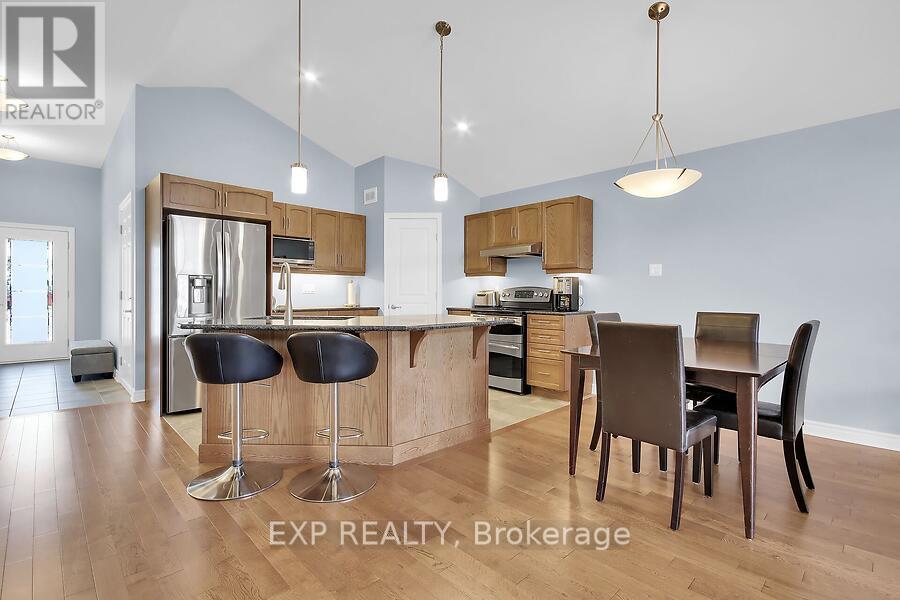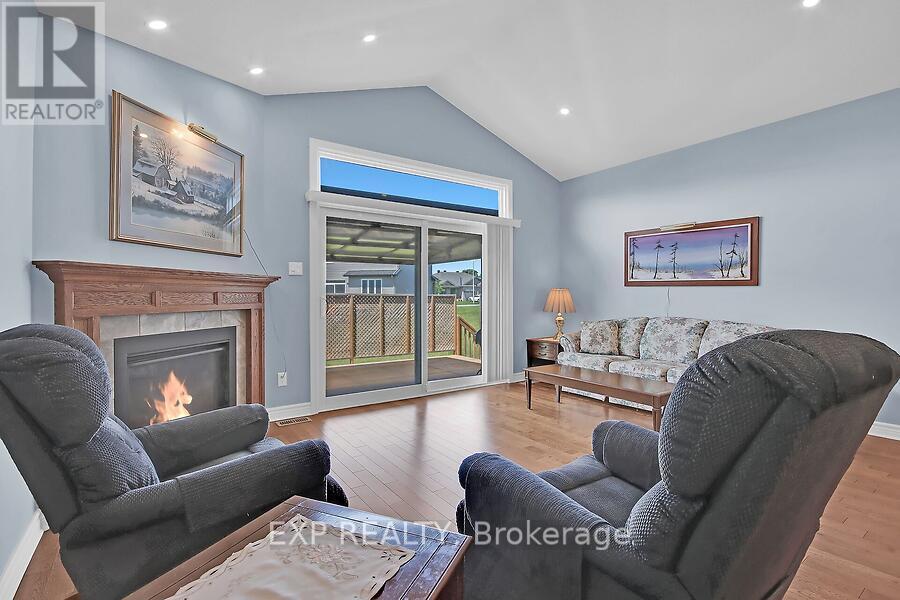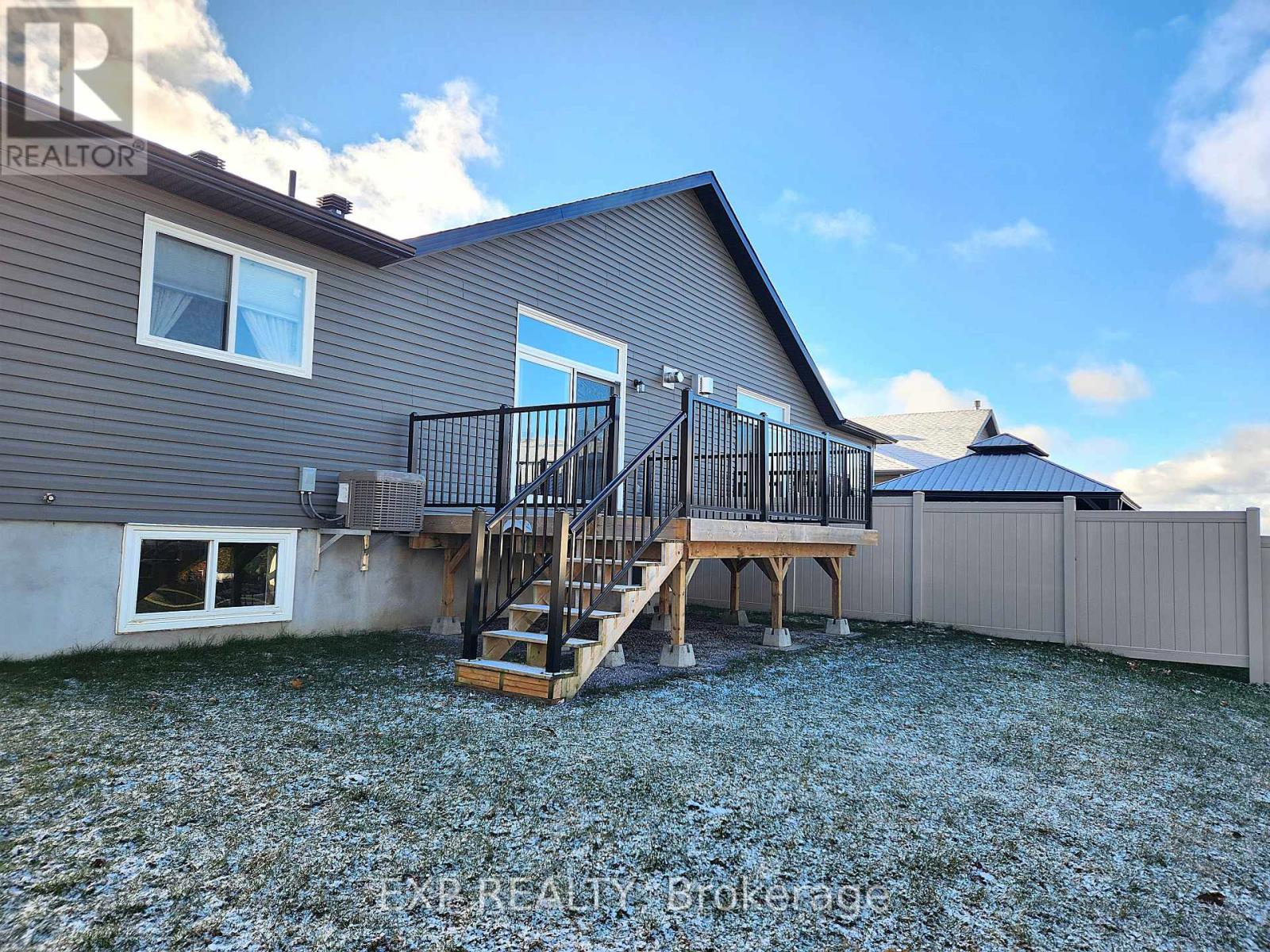311 Honeyborne Street Mississippi Mills, Ontario K0A 1A0
$649,900
Start packing! This move-in ready semi-detached bungalow in Almonte's Mill Run Community, can be yours. A perfect home & neighbourhood for downsizers (or a young family starting out!). The front porch with see-through glass railing leads into a spacious tiled front foyer & open-concept living space. Two large bedrooms & 2 bathrooms on the main level with main-floor laundry for your convenience. Beautiful hard-wood flooring throughout. The open concept living space features a wood cabinetry kitchen with stainless appliances & large pantry. Vaulted ceilings in the dining room & living room, with a corner gas fireplace & large patio doors to a private deck. The primary bedroom features a trey ceiling, double closets and ensuite with a walk-in shower. The second bedroom can double as a home-office. The basement is a ""blank canvas"" waiting for your finishing touches & plumbed for a 3rd bathroom. Close to walking paths, park, shopping, dining and so much more. 24hr irrevocable on all offers. (id:48755)
Property Details
| MLS® Number | X11823340 |
| Property Type | Single Family |
| Community Name | 912 - Mississippi Mills (Ramsay) Twp |
| Features | Carpet Free |
| Parking Space Total | 3 |
Building
| Bathroom Total | 2 |
| Bedrooms Above Ground | 2 |
| Bedrooms Total | 2 |
| Amenities | Fireplace(s) |
| Appliances | Water Softener, Dishwasher, Dryer, Hood Fan, Microwave, Refrigerator, Stove, Washer |
| Architectural Style | Bungalow |
| Basement Type | Full |
| Construction Style Attachment | Semi-detached |
| Cooling Type | Central Air Conditioning |
| Exterior Finish | Brick, Vinyl Siding |
| Fireplace Present | Yes |
| Fireplace Total | 1 |
| Foundation Type | Block |
| Heating Fuel | Natural Gas |
| Heating Type | Forced Air |
| Stories Total | 1 |
| Type | House |
| Utility Water | Municipal Water |
Parking
| Attached Garage |
Land
| Acreage | No |
| Sewer | Sanitary Sewer |
| Size Depth | 113 Ft ,3 In |
| Size Frontage | 38 Ft ,5 In |
| Size Irregular | 38.44 X 113.25 Ft |
| Size Total Text | 38.44 X 113.25 Ft |
| Zoning Description | Residential |
Rooms
| Level | Type | Length | Width | Dimensions |
|---|---|---|---|---|
| Basement | Recreational, Games Room | 9.11 m | 4.88 m | 9.11 m x 4.88 m |
| Main Level | Foyer | 3.53 m | 2.01 m | 3.53 m x 2.01 m |
| Main Level | Living Room | 5.79 m | 5.15 m | 5.79 m x 5.15 m |
| Main Level | Kitchen | 3.66 m | 3.05 m | 3.66 m x 3.05 m |
| Main Level | Primary Bedroom | 4.57 m | 3.39 m | 4.57 m x 3.39 m |
| Main Level | Bathroom | 2.04 m | 1.8 m | 2.04 m x 1.8 m |
| Main Level | Bedroom 2 | 3.66 m | 3.26 m | 3.66 m x 3.26 m |
| Main Level | Bathroom | 2.04 m | 1.8 m | 2.04 m x 1.8 m |
| Main Level | Laundry Room | 2.17 m | 1.56 m | 2.17 m x 1.56 m |
Utilities
| Cable | Installed |
| Sewer | Installed |
Interested?
Contact us for more information

Joanne Beaton
Salesperson
www.joannebeaton.ca/
343 Preston Street, 11th Floor
Ottawa, Ontario K1S 1N4
(866) 530-7737
(647) 849-3180







































