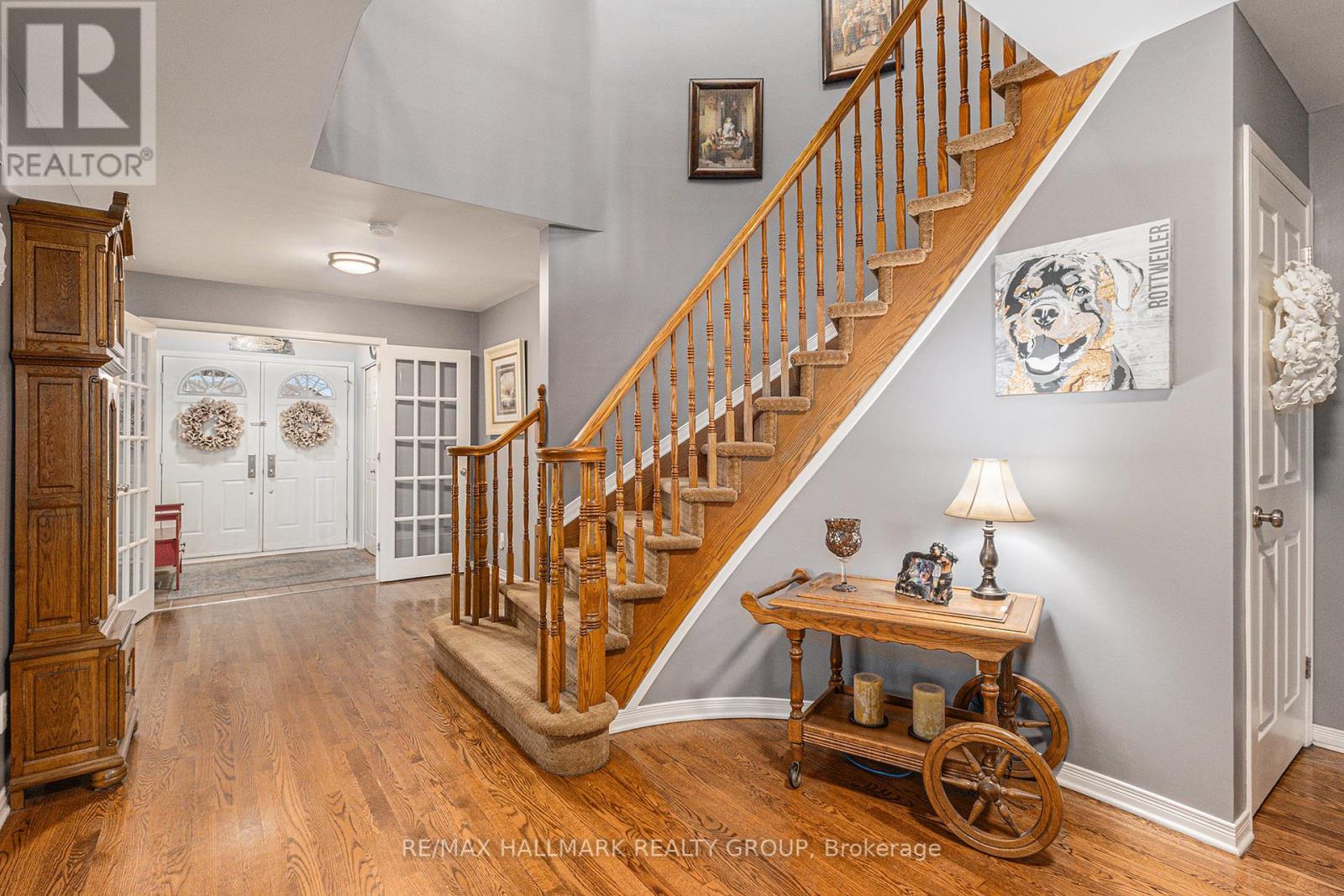800 Foxwood Court Ottawa, Ontario K4A 3E9
$879,900
Charming Tamarack Home in Fallingbrook - A True Gem on a Quiet Court. This meticulously maintained home offers the perfect blend of quality craftsmanship and modern upgrades. Situated on a desirable pie-shaped lot, the property features a beautifully landscaped yard and an inviting interlock driveway with a welcoming front step. Step inside to a grand entrance that sets the tone for the homes elegance. The main and second floors boast stunning strip hardwood flooring, offering warmth and continuity throughout. Each room is generously sized, creating a comfortable flow that's ideal for both everyday living and entertaining on a grand scale. Recent updates, including removing popcorn ceilings, provide a sleek and modern touch, enhancing the home's timeless appeal. The bedrooms are truly impressive in size, offering ample space for family members to relax and unwind. The fully finished basement is a versatile retreat, complete with an additional bathroom, making it perfect for guests, a teen hangout, or a hobby space. Every detail of this home has been thoughtfully cared for, ensuring move-in readiness for its next owner. Located in the sought-after community of Fallingbrook, this home combines tranquility and convenience, with nearby schools, parks, and amenities. Don't miss the chance to make this exceptional property your forever home. Schedule a viewing today and fall in love with everything it has to offer! (id:48755)
Property Details
| MLS® Number | X11822343 |
| Property Type | Single Family |
| Community Name | 1103 - Fallingbrook/Ridgemount |
| Features | Cul-de-sac, Irregular Lot Size |
| Parking Space Total | 6 |
| Structure | Patio(s) |
Building
| Bathroom Total | 4 |
| Bedrooms Above Ground | 3 |
| Bedrooms Total | 3 |
| Amenities | Fireplace(s) |
| Appliances | Garage Door Opener Remote(s), Water Heater, Dishwasher, Dryer, Garage Door Opener, Refrigerator, Stove, Washer |
| Basement Development | Finished |
| Basement Type | Full (finished) |
| Construction Style Attachment | Detached |
| Cooling Type | Central Air Conditioning |
| Exterior Finish | Brick, Vinyl Siding |
| Fireplace Present | Yes |
| Fireplace Total | 1 |
| Foundation Type | Poured Concrete |
| Half Bath Total | 1 |
| Heating Fuel | Natural Gas |
| Heating Type | Forced Air |
| Stories Total | 2 |
| Type | House |
| Utility Water | Municipal Water |
Parking
| Attached Garage | |
| Inside Entry |
Land
| Acreage | No |
| Fence Type | Fenced Yard |
| Landscape Features | Landscaped, Lawn Sprinkler |
| Sewer | Sanitary Sewer |
| Size Depth | 94 Ft ,11 In |
| Size Frontage | 37 Ft ,8 In |
| Size Irregular | 37.73 X 94.92 Ft |
| Size Total Text | 37.73 X 94.92 Ft |
| Zoning Description | Residential |
Rooms
| Level | Type | Length | Width | Dimensions |
|---|---|---|---|---|
| Second Level | Bedroom 2 | 6.34 m | 3.9 m | 6.34 m x 3.9 m |
| Second Level | Bedroom 3 | 4.99 m | 3.77 m | 4.99 m x 3.77 m |
| Second Level | Primary Bedroom | 8.4 m | 5.39 m | 8.4 m x 5.39 m |
| Second Level | Bathroom | 3.19 m | 2.96 m | 3.19 m x 2.96 m |
| Main Level | Foyer | 2.03 m | 1.93 m | 2.03 m x 1.93 m |
| Main Level | Living Room | 5.45 m | 3.52 m | 5.45 m x 3.52 m |
| Main Level | Dining Room | 3.9 m | 3.52 m | 3.9 m x 3.52 m |
| Main Level | Kitchen | 6.15 m | 4.23 m | 6.15 m x 4.23 m |
| Main Level | Eating Area | 3.09 m | 2.9 m | 3.09 m x 2.9 m |
| Main Level | Family Room | 6.56 m | 5.31 m | 6.56 m x 5.31 m |
| Main Level | Laundry Room | 2.59 m | 2.18 m | 2.59 m x 2.18 m |
https://www.realtor.ca/real-estate/27700249/800-foxwood-court-ottawa-1103-fallingbrookridgemount
Interested?
Contact us for more information

Lucie Clermont
Salesperson
www.ottawahomesales.com/
www.facebook.com/TheClermonts

344 O'connor Street
Ottawa, Ontario K2P 1W1
(613) 563-1155
(613) 563-8710




































