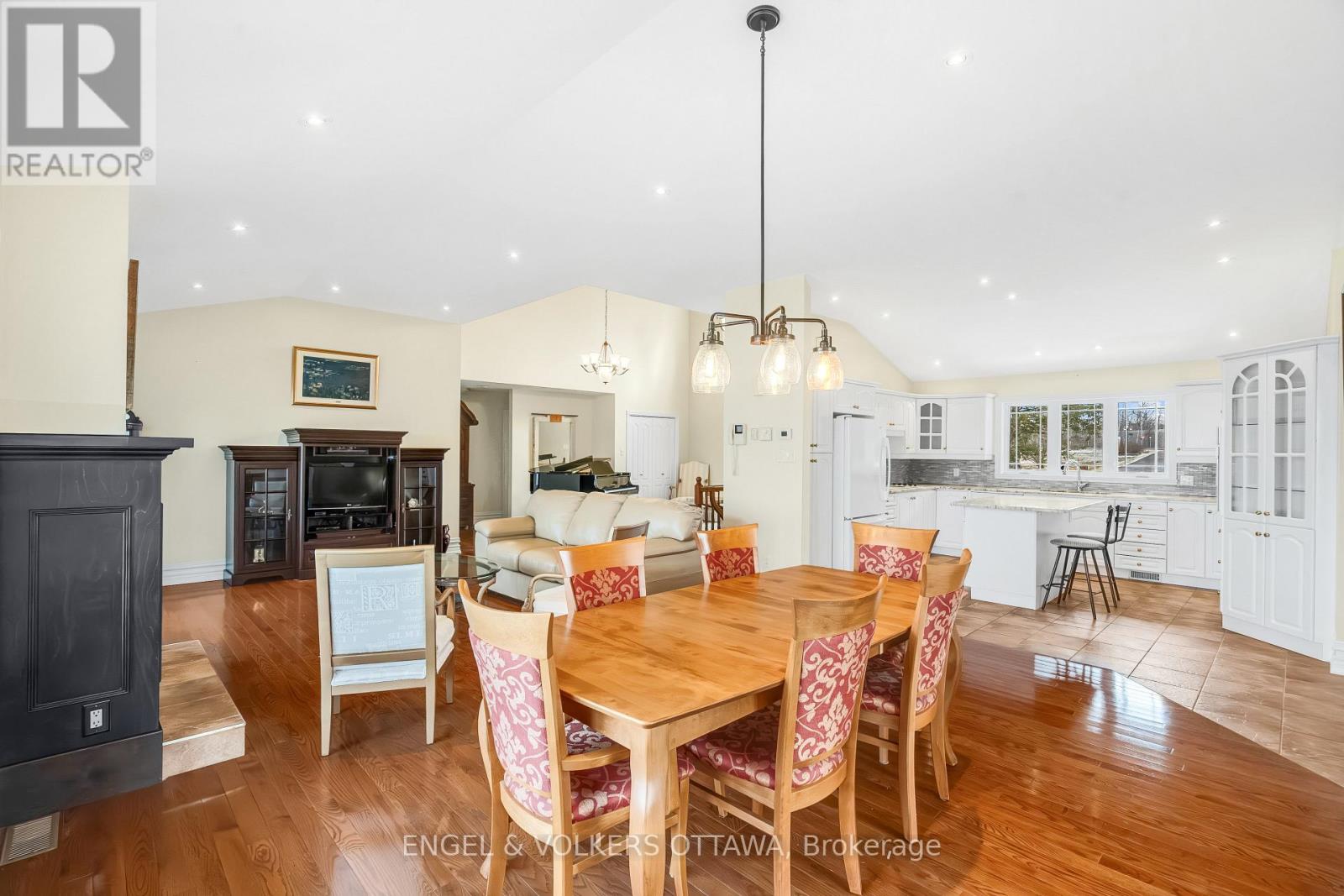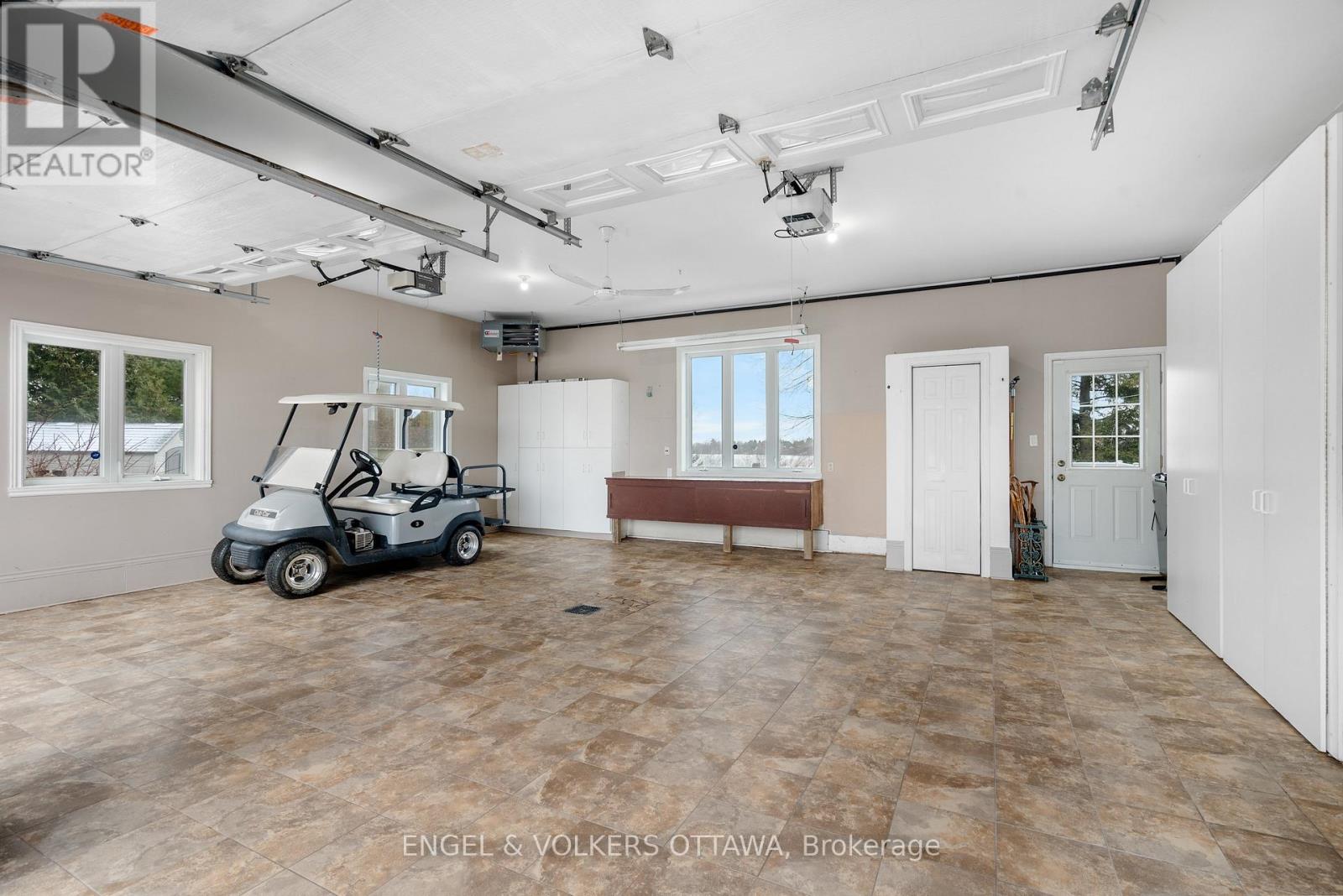291 Concession Rd 1 Road Alfred & Plantagenet, Ontario K0B 1L0
$2,495,000
Rare opportunity! This exceptional property offers 390 feet of navigable waterfront, complete with stunning sunset views and a flat lot, providing endless potential. The property presents a unique chance for subdivision, allowing for the creation of multiple waterfront parcels, making it perfect for private estates or development. The extremely well-maintained 3-bedroom, 3-bathroom home features high ceilings, creating a bright, spacious, and airy ambiance ideal for relaxing or entertaining. With a Generac generator ensuring year-round reliability, this property is perfectly suited for those seeking a serene and versatile waterfront lifestyle. Whether you're dreaming of a private estate, considering a multi-home development, or looking for a sound investment, this property offers it all. Don't miss this rare opportunity to own a breathtaking waterfront gem with endless possibilities for enjoyment, expansion, or income generation. Act now to make this dream property yours! ** This is a linked property.** (id:48755)
Property Details
| MLS® Number | X11825242 |
| Property Type | Single Family |
| Community Name | 610 - Alfred and Plantagenet Twp |
| Parking Space Total | 8 |
| View Type | River View, Direct Water View, Unobstructed Water View |
| Water Front Type | Waterfront |
Building
| Bathroom Total | 3 |
| Bedrooms Above Ground | 1 |
| Bedrooms Below Ground | 2 |
| Bedrooms Total | 3 |
| Amenities | Fireplace(s) |
| Appliances | Garage Door Opener Remote(s), Dishwasher, Dryer, Refrigerator, Stove, Washer |
| Architectural Style | Bungalow |
| Basement Development | Finished |
| Basement Type | Full (finished) |
| Construction Style Attachment | Detached |
| Cooling Type | Central Air Conditioning |
| Exterior Finish | Brick, Vinyl Siding |
| Fireplace Present | Yes |
| Fireplace Total | 2 |
| Foundation Type | Poured Concrete |
| Half Bath Total | 1 |
| Heating Fuel | Propane |
| Heating Type | Forced Air |
| Stories Total | 1 |
| Type | House |
| Utility Power | Generator |
Parking
| Attached Garage |
Land
| Access Type | Year-round Access, Private Docking |
| Acreage | Yes |
| Sewer | Septic System |
| Size Depth | 338 Ft ,5 In |
| Size Frontage | 390 Ft ,8 In |
| Size Irregular | 390.67 X 338.49 Ft |
| Size Total Text | 390.67 X 338.49 Ft|2 - 4.99 Acres |
| Zoning Description | Residential |
Rooms
| Level | Type | Length | Width | Dimensions |
|---|---|---|---|---|
| Basement | Bedroom 2 | 6.07 m | 4.52 m | 6.07 m x 4.52 m |
| Basement | Recreational, Games Room | 6.35 m | 5.21 m | 6.35 m x 5.21 m |
| Basement | Family Room | 7.8 m | 3.96 m | 7.8 m x 3.96 m |
| Basement | Bedroom | 4.09 m | 4.47 m | 4.09 m x 4.47 m |
| Basement | Bathroom | 2.97 m | 2.44 m | 2.97 m x 2.44 m |
| Main Level | Living Room | 4.9 m | 3.81 m | 4.9 m x 3.81 m |
| Main Level | Dining Room | 3.71 m | 4.24 m | 3.71 m x 4.24 m |
| Main Level | Kitchen | 4.04 m | 4.24 m | 4.04 m x 4.24 m |
| Main Level | Primary Bedroom | 5.99 m | 3.66 m | 5.99 m x 3.66 m |
| Main Level | Other | 3.1 m | 2.11 m | 3.1 m x 2.11 m |
| Main Level | Bathroom | 4.27 m | 3.33 m | 4.27 m x 3.33 m |
Interested?
Contact us for more information

Maxime Grondin
Salesperson
www.teamgrondin.com/
787 Bank St Unit 2nd Floor
Ottawa, Ontario K1S 3V5
(613) 422-8688
(613) 422-6200
ottawacentral.evrealestate.com/










































