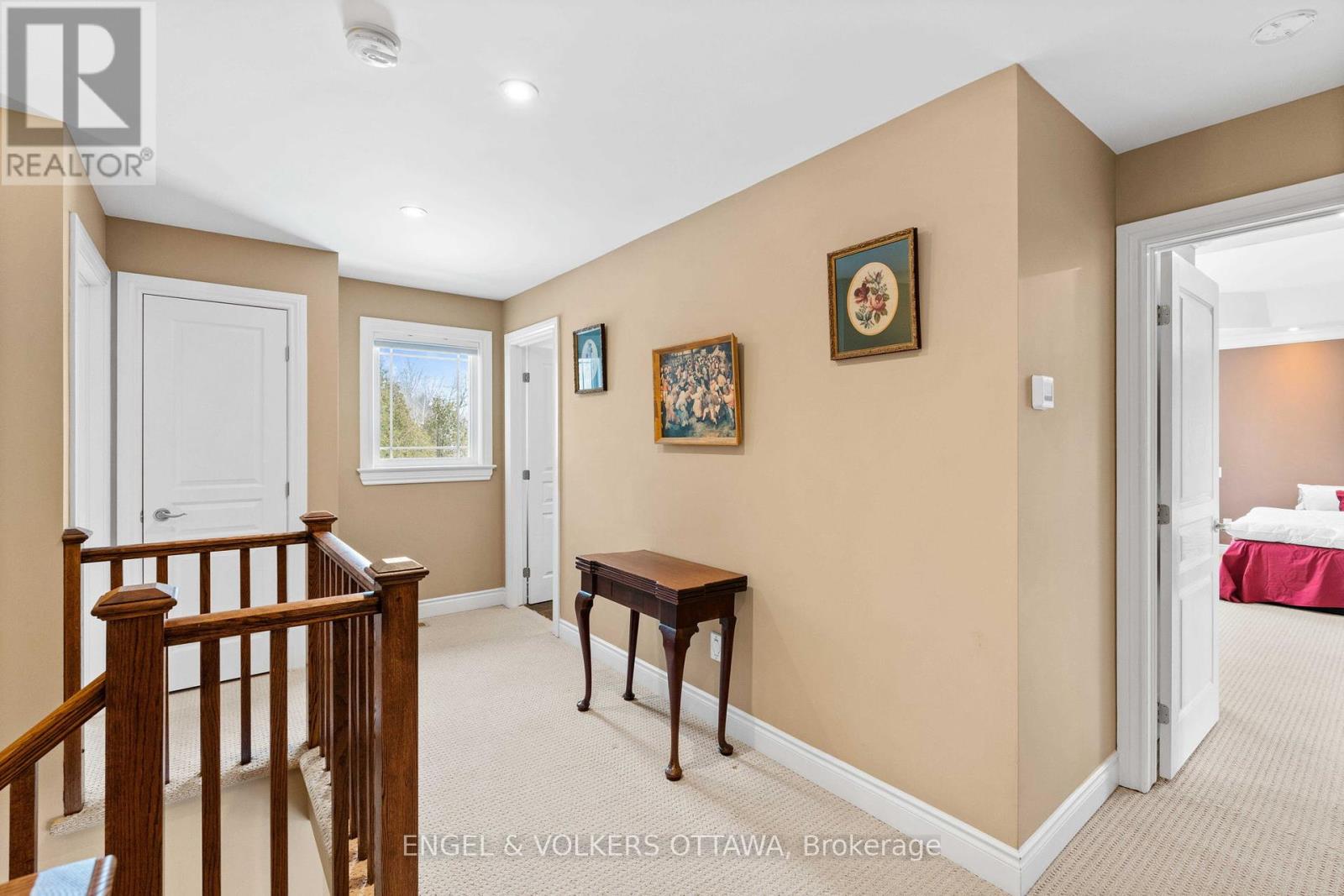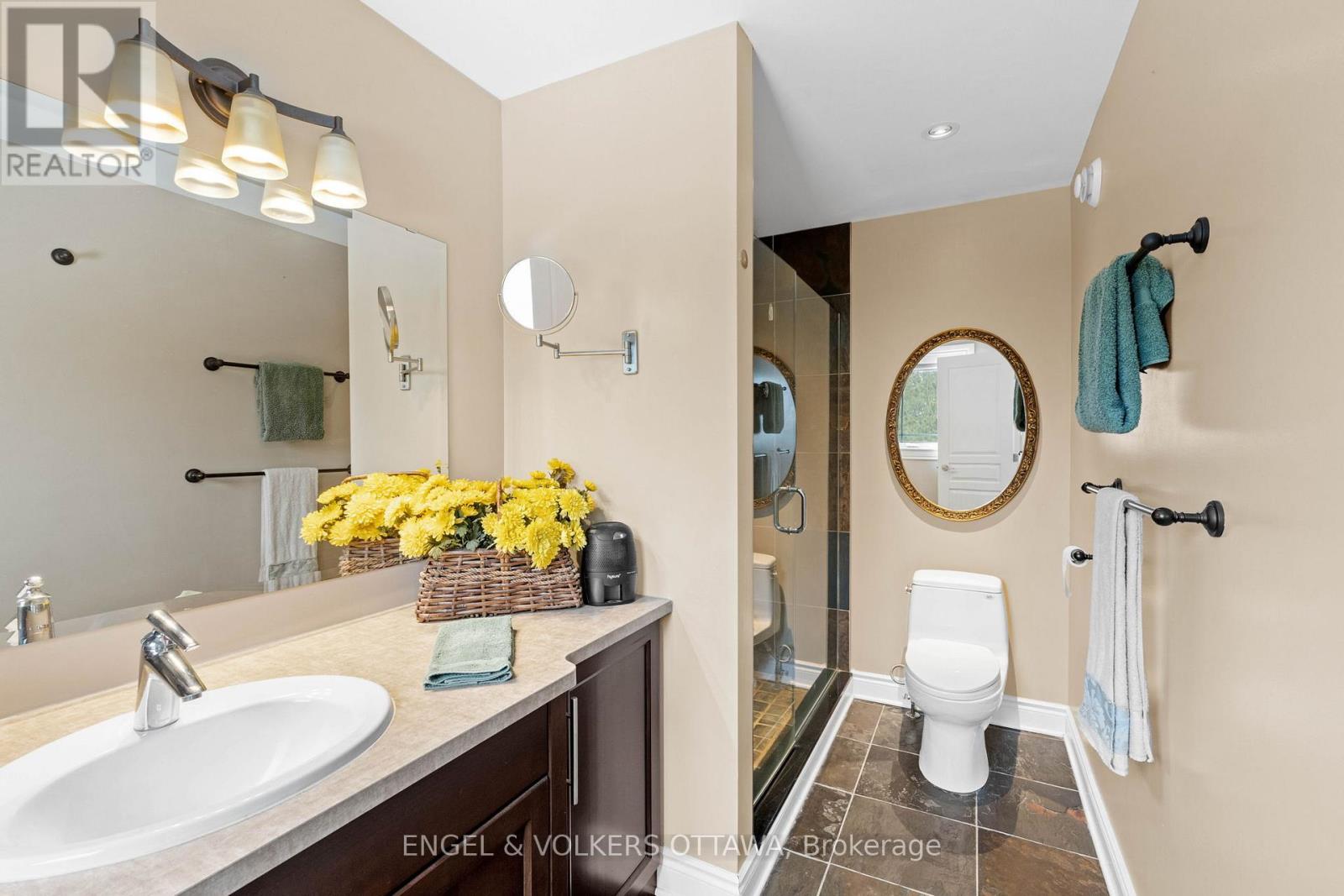5785 Longhearth Way Ottawa, Ontario K4M 1M2
$1,549,000
This elegant and timeless home radiates charm. Step onto the inviting covered front porch and enter a spacious foyer. The main floor features wide plank rustic hardwood floors and striking granite and slate accents throughout. The family room boasts a stone fireplace and a beamed ceiling, creating a cozy atmosphere. The kitchen is a chef's dream, offering a butler's pantry, walk-in pantry, prep sink, ample counter space, and abundant storage. A main floor bedroom, conveniently located near a full bathroom, is tucked away for privacy from the primary living areas. Upstairs, the primary suite serves as a retreat, featuring large windows that frame stunning views of the secluded surroundings. The suite is complete with a luxurious 5-piece ensuite and a spacious walk-in closet. Two additional bedrooms on this level share a well-designed main bathroom. The unfinished basement, equipped with radiant heated floors, provides an excellent foundation for future development and includes direct access from the garage. Includes a 14 kw generac generator with panel that covers most electrical requirements with potential to add more. Also includes a John Deere tractor and trailer. This home combines classic design with functional spaces, ideal for a variety of lifestyles. (id:48755)
Property Details
| MLS® Number | X11896368 |
| Property Type | Single Family |
| Community Name | 8005 - Manotick East to Manotick Station |
| Amenities Near By | Park |
| Features | Wooded Area |
| Parking Space Total | 8 |
Building
| Bathroom Total | 3 |
| Bedrooms Above Ground | 4 |
| Bedrooms Total | 4 |
| Amenities | Fireplace(s) |
| Appliances | Water Treatment, Dishwasher, Dryer, Hood Fan, Oven, Refrigerator, Stove, Washer |
| Basement Development | Unfinished |
| Basement Type | Full (unfinished) |
| Construction Style Attachment | Detached |
| Cooling Type | Central Air Conditioning |
| Exterior Finish | Brick, Stone |
| Fireplace Present | Yes |
| Fireplace Total | 1 |
| Foundation Type | Concrete |
| Heating Fuel | Natural Gas |
| Heating Type | Radiant Heat |
| Stories Total | 2 |
| Type | House |
Parking
| Attached Garage | |
| Inside Entry |
Land
| Acreage | No |
| Land Amenities | Park |
| Sewer | Septic System |
| Size Depth | 247 Ft |
| Size Frontage | 244 Ft |
| Size Irregular | 244 X 247 Ft ; 0 |
| Size Total Text | 244 X 247 Ft ; 0|1/2 - 1.99 Acres |
| Zoning Description | Residential |
Rooms
| Level | Type | Length | Width | Dimensions |
|---|---|---|---|---|
| Second Level | Bedroom | 3.93 m | 3.47 m | 3.93 m x 3.47 m |
| Second Level | Bedroom | 3.86 m | 3.91 m | 3.86 m x 3.91 m |
| Second Level | Bathroom | 3.68 m | 1.75 m | 3.68 m x 1.75 m |
| Second Level | Primary Bedroom | 5.48 m | 4.21 m | 5.48 m x 4.21 m |
| Second Level | Bathroom | 3.68 m | 2.94 m | 3.68 m x 2.94 m |
| Main Level | Foyer | 3.96 m | 2.61 m | 3.96 m x 2.61 m |
| Main Level | Dining Room | 4.72 m | 3.42 m | 4.72 m x 3.42 m |
| Main Level | Family Room | 5.68 m | 4.95 m | 5.68 m x 4.95 m |
| Main Level | Kitchen | 5.3 m | 5.05 m | 5.3 m x 5.05 m |
| Main Level | Dining Room | 3.35 m | 3.14 m | 3.35 m x 3.14 m |
| Main Level | Bedroom | 4.31 m | 3.63 m | 4.31 m x 3.63 m |
| Main Level | Bathroom | 3.22 m | 1.77 m | 3.22 m x 1.77 m |
Utilities
| Natural Gas Available | Available |
Interested?
Contact us for more information

Christopher Lacharity
Salesperson
www.chrislacharity.com/
5582 Manotick Main Street
Ottawa, Ontario K4M 1E2
(613) 695-6065
(613) 695-6462
ottawacentral.evrealestate.com/









































