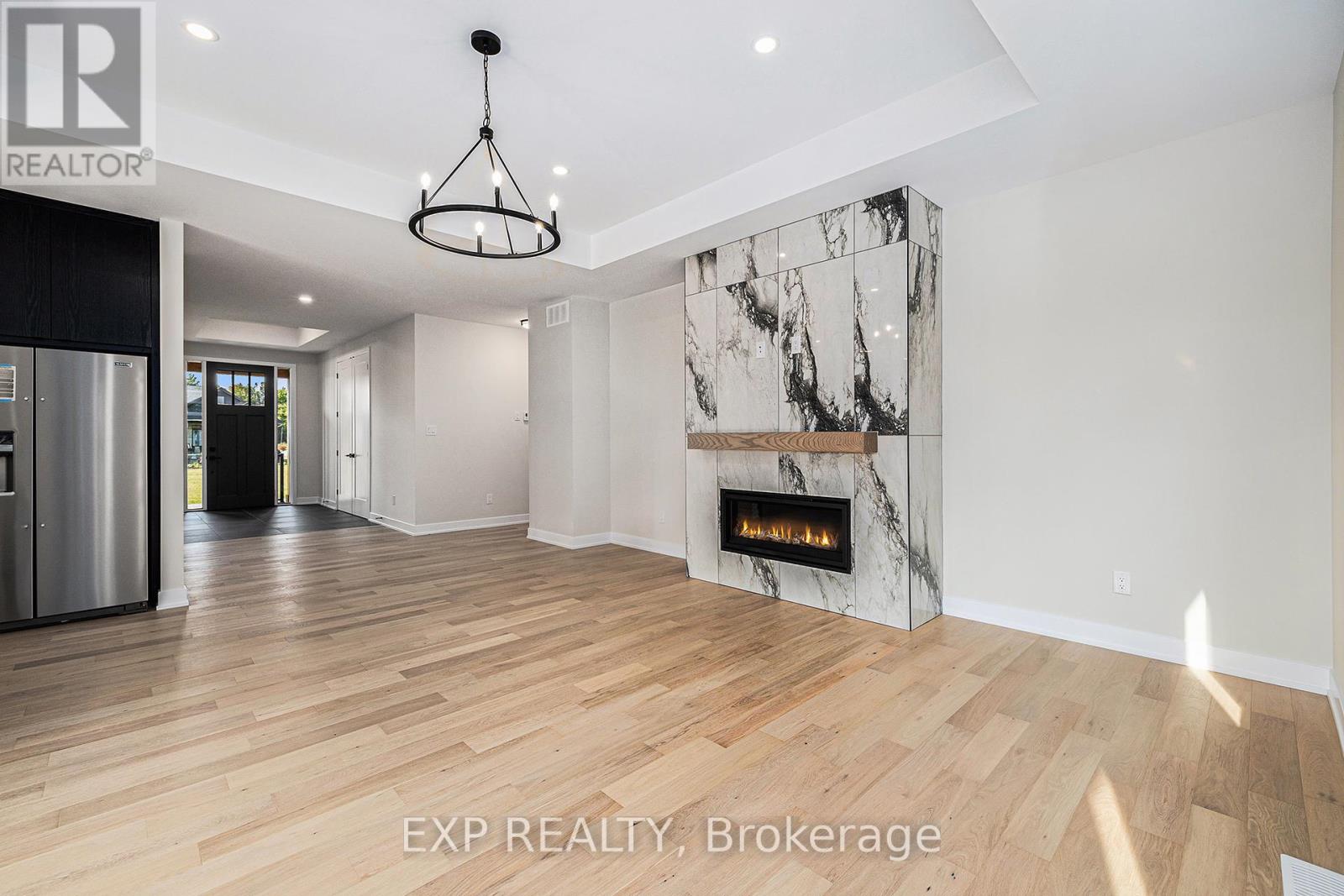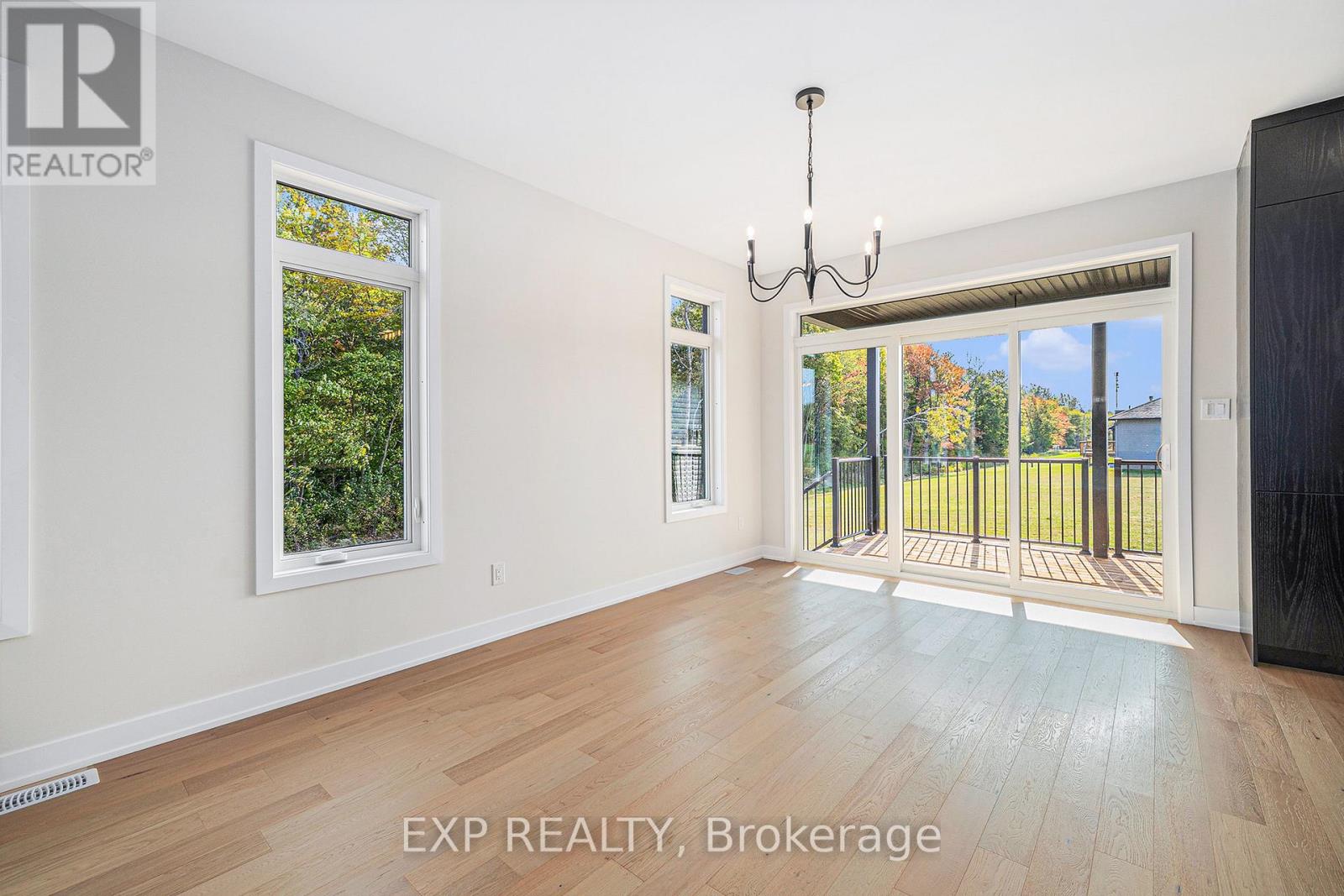1685 Trizisky Street North Dundas, Ontario K0E 1S0
$1,129,000
Welcome to Silver Creek - your own piece of paradise on unique country lots in Hallville. This GOHBA AWARD WINNING DESIGN Park View Home is located on a 3/4 acre lot offering exquisite craftsmanship & is Energy Star certified, giving you peace of mind of a superior new home construction & energy savings for years to come. This well-appointed, open concept floor plan features tray ceiling in the living room w/gas fireplace. Kitchen is a chef's dream w/full pantry, SS appliances & large island. Covered porch off the dining room. Primary suite boasts luxury 5 piece ensuite w/freestanding tub & glass shower. Laundry located off the mudroom. Designer selected light fixtures, hardwood staircase, Quartz counters in kitchen & all bathrooms & upgraded plumbing fixtures are just a few of the many upgrades. See attachment for full list & colour selections. Photos are of a similar model. Septic size can accommodate a 4th bedroom. Office can be converted to 4th bed or added to a finished basement. (id:48755)
Property Details
| MLS® Number | X11429324 |
| Property Type | Single Family |
| Community Name | 708 - North Dundas (Mountain) Twp |
| Amenities Near By | Park |
| Features | Lane |
| Parking Space Total | 8 |
| Structure | Deck |
Building
| Bathroom Total | 2 |
| Bedrooms Above Ground | 3 |
| Bedrooms Total | 3 |
| Amenities | Fireplace(s) |
| Appliances | Water Heater |
| Architectural Style | Bungalow |
| Basement Development | Unfinished |
| Basement Type | Full (unfinished) |
| Construction Style Attachment | Detached |
| Cooling Type | Central Air Conditioning |
| Exterior Finish | Vinyl Siding, Stone |
| Fireplace Present | Yes |
| Fireplace Total | 1 |
| Foundation Type | Concrete |
| Half Bath Total | 1 |
| Heating Fuel | Propane |
| Heating Type | Forced Air |
| Stories Total | 1 |
| Type | House |
Parking
| Attached Garage |
Land
| Acreage | No |
| Land Amenities | Park |
| Sewer | Septic System |
| Size Depth | 227 Ft ,11 In |
| Size Frontage | 208 Ft ,6 In |
| Size Irregular | 208.54 X 227.95 Ft ; 0 |
| Size Total Text | 208.54 X 227.95 Ft ; 0 |
| Zoning Description | Residential |
Rooms
| Level | Type | Length | Width | Dimensions |
|---|---|---|---|---|
| Main Level | Bathroom | 3.12 m | 1.52 m | 3.12 m x 1.52 m |
| Main Level | Laundry Room | 2.28 m | 2.92 m | 2.28 m x 2.92 m |
| Main Level | Living Room | 4.87 m | 6.29 m | 4.87 m x 6.29 m |
| Main Level | Mud Room | 2.03 m | 2.13 m | 2.03 m x 2.13 m |
| Main Level | Kitchen | 4.41 m | 2.99 m | 4.41 m x 2.99 m |
| Main Level | Dining Room | 4.41 m | 3.35 m | 4.41 m x 3.35 m |
| Main Level | Office | 3.07 m | 3.53 m | 3.07 m x 3.53 m |
| Main Level | Primary Bedroom | 4.26 m | 5.41 m | 4.26 m x 5.41 m |
| Main Level | Bathroom | 3.17 m | 4.26 m | 3.17 m x 4.26 m |
| Main Level | Other | 3.17 m | 2.13 m | 3.17 m x 2.13 m |
| Main Level | Bedroom | 3.68 m | 3.65 m | 3.68 m x 3.65 m |
| Main Level | Bedroom | 3.78 m | 3.96 m | 3.78 m x 3.96 m |
Interested?
Contact us for more information

Tarek El Attar
Salesperson
255 Michael Cowpland Drive
Ottawa, Ontario K2M 0M5
(866) 530-7737
(647) 849-3180
www.exprealty.ca/

































