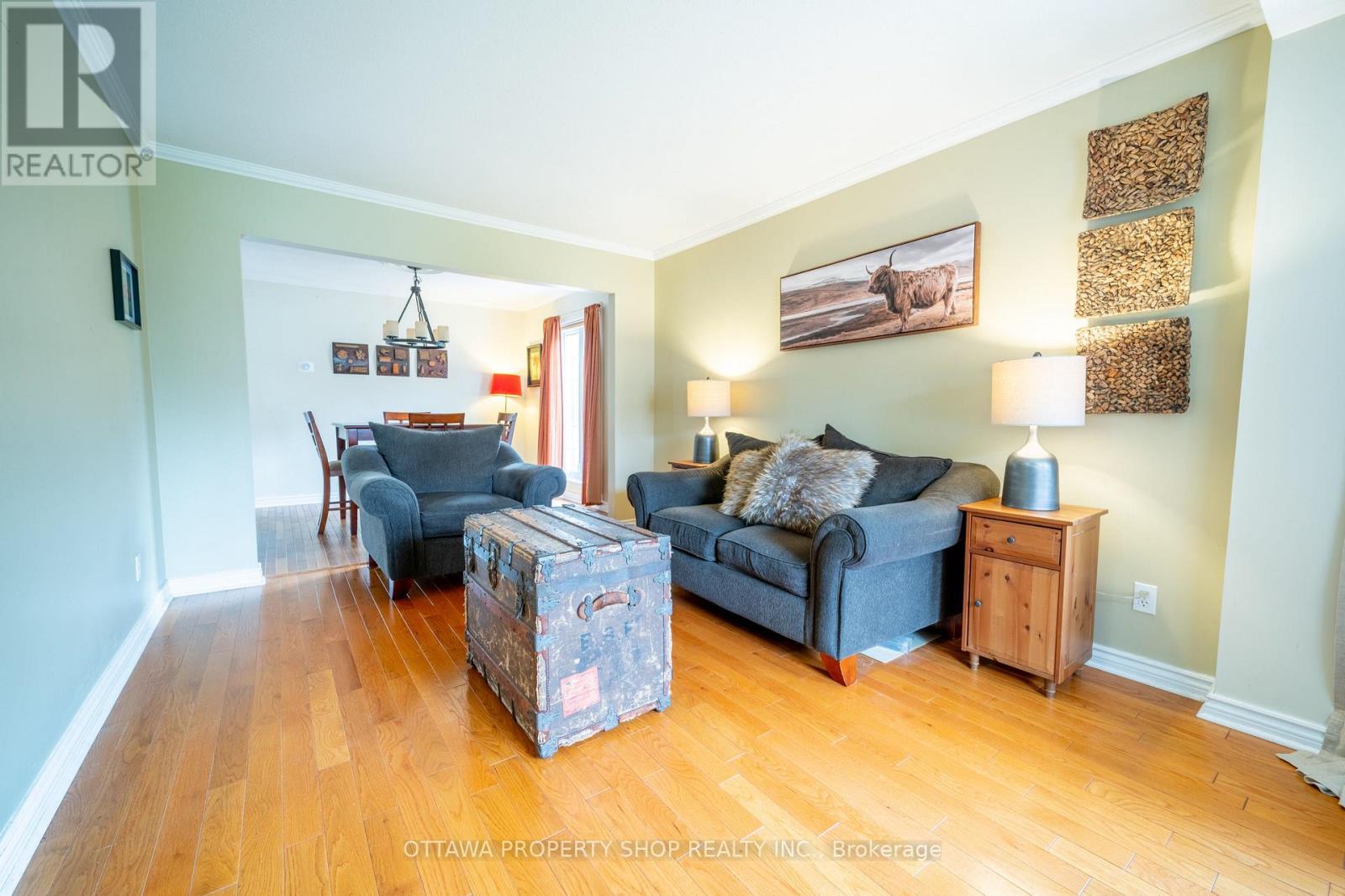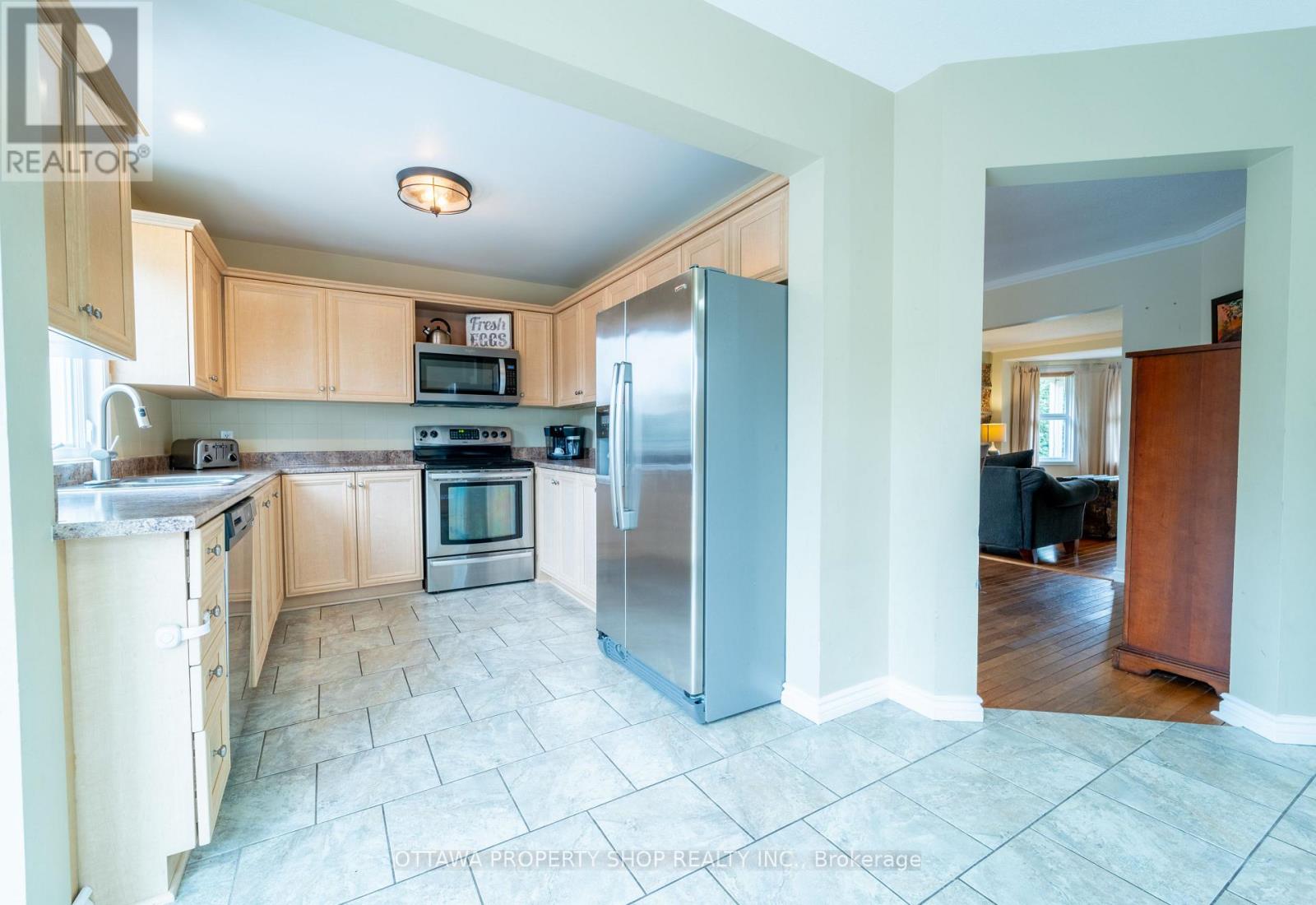1651 Westport Crescent Ottawa, Ontario K1C 6C4
$799,900
Priced to sell, rare 4 bedroom, 4 bathroom(3 full bath), detached home on a beautiful street and quiet neighbourhood. Lush landscaping, deck (20 x20), gazebo (2022) and inground(30 x 16) salt water pool with convenient side door to access pool from mudroom/powder room . Hardwood and ceramic tile through out main floor. Crown moulding in living & dining room. Main floor family room with large fireplace. Large room sizes on 2nd floor. Primary bedroom with hardwood floor, roman tub in ensuite. Sauna & 3 pc bath in lower level. Main level laundry. Upgrades include: a/c unit(2018),washer & dryer (2016) eavestrough(2015), attic insulation(2018), bedroom ceiling fans(2018), deck(2022), gazebo(2022), smart thermostat(2017), microwave(2021), iron fence(2015), sliding door (2021) (id:48755)
Property Details
| MLS® Number | X11904270 |
| Property Type | Single Family |
| Community Name | 2010 - Chateauneuf |
| Parking Space Total | 6 |
| Pool Type | Inground Pool |
Building
| Bathroom Total | 4 |
| Bedrooms Above Ground | 4 |
| Bedrooms Total | 4 |
| Amenities | Fireplace(s) |
| Appliances | Garage Door Opener Remote(s) |
| Basement Development | Partially Finished |
| Basement Type | Full (partially Finished) |
| Construction Style Attachment | Detached |
| Cooling Type | Central Air Conditioning |
| Exterior Finish | Brick |
| Fireplace Present | Yes |
| Fireplace Total | 1 |
| Foundation Type | Poured Concrete |
| Half Bath Total | 1 |
| Heating Fuel | Natural Gas |
| Heating Type | Forced Air |
| Stories Total | 2 |
| Type | House |
| Utility Water | Municipal Water |
Parking
| Attached Garage |
Land
| Acreage | No |
| Sewer | Sanitary Sewer |
| Size Depth | 114 Ft ,7 In |
| Size Frontage | 39 Ft ,4 In |
| Size Irregular | 39.34 X 114.63 Ft |
| Size Total Text | 39.34 X 114.63 Ft |
Rooms
| Level | Type | Length | Width | Dimensions |
|---|---|---|---|---|
| Second Level | Primary Bedroom | 5.48 m | 3.65 m | 5.48 m x 3.65 m |
| Second Level | Bedroom | 3.45 m | 3.04 m | 3.45 m x 3.04 m |
| Second Level | Bedroom | 3.45 m | 2.76 m | 3.45 m x 2.76 m |
| Second Level | Bedroom | 5.48 m | 3 m | 5.48 m x 3 m |
| Main Level | Living Room | 3.35 m | 4.87 m | 3.35 m x 4.87 m |
| Main Level | Dining Room | 4.06 m | 2.76 m | 4.06 m x 2.76 m |
| Main Level | Kitchen | 3.04 m | 2.89 m | 3.04 m x 2.89 m |
| Main Level | Eating Area | 2.43 m | 2.89 m | 2.43 m x 2.89 m |
| Main Level | Family Room | 3.35 m | 5.33 m | 3.35 m x 5.33 m |
https://www.realtor.ca/real-estate/27760640/1651-westport-crescent-ottawa-2010-chateauneuf
Interested?
Contact us for more information

Masoud Badre
Broker of Record
www.eottawarealestate.com/
24 Bayswater Ave
Ottawa, Ontario K1Y 2E4
(613) 695-2525
(613) 695-2626

Fariba Amjadi
Salesperson
24 Bayswater Ave
Ottawa, Ontario K1Y 2E4
(613) 695-2525
(613) 695-2626





































