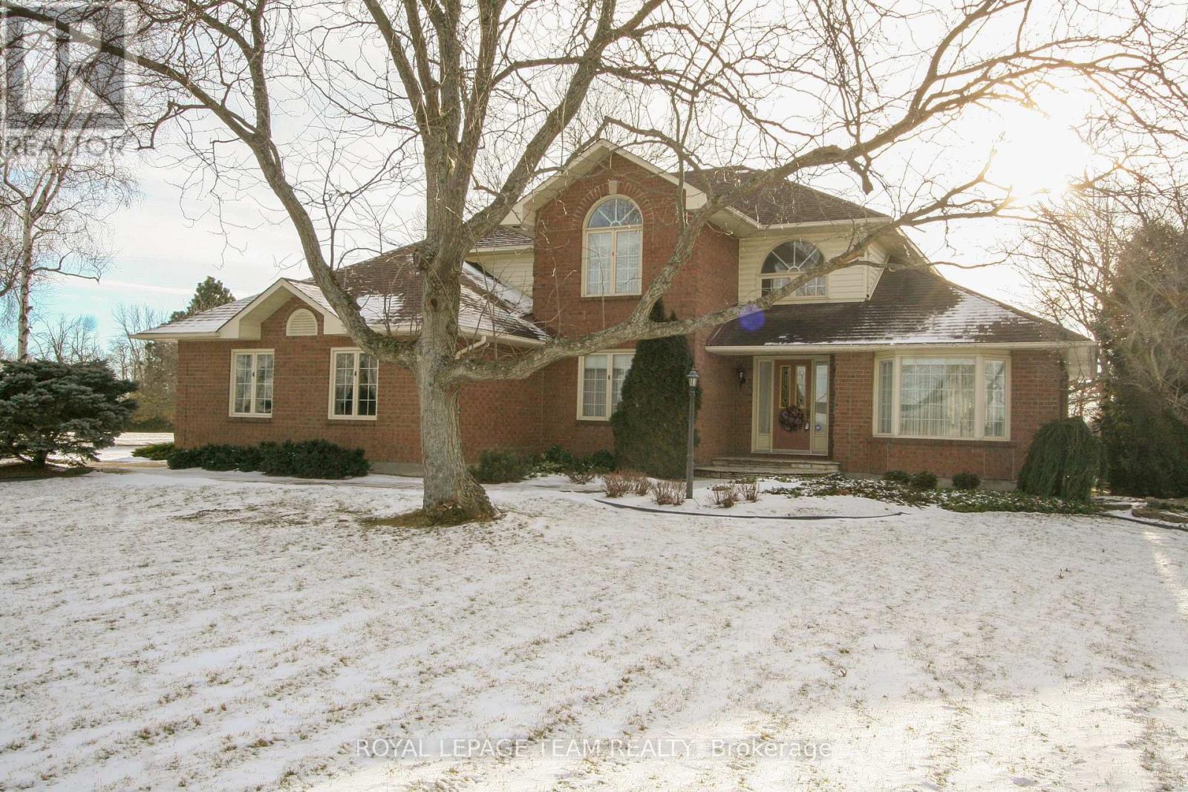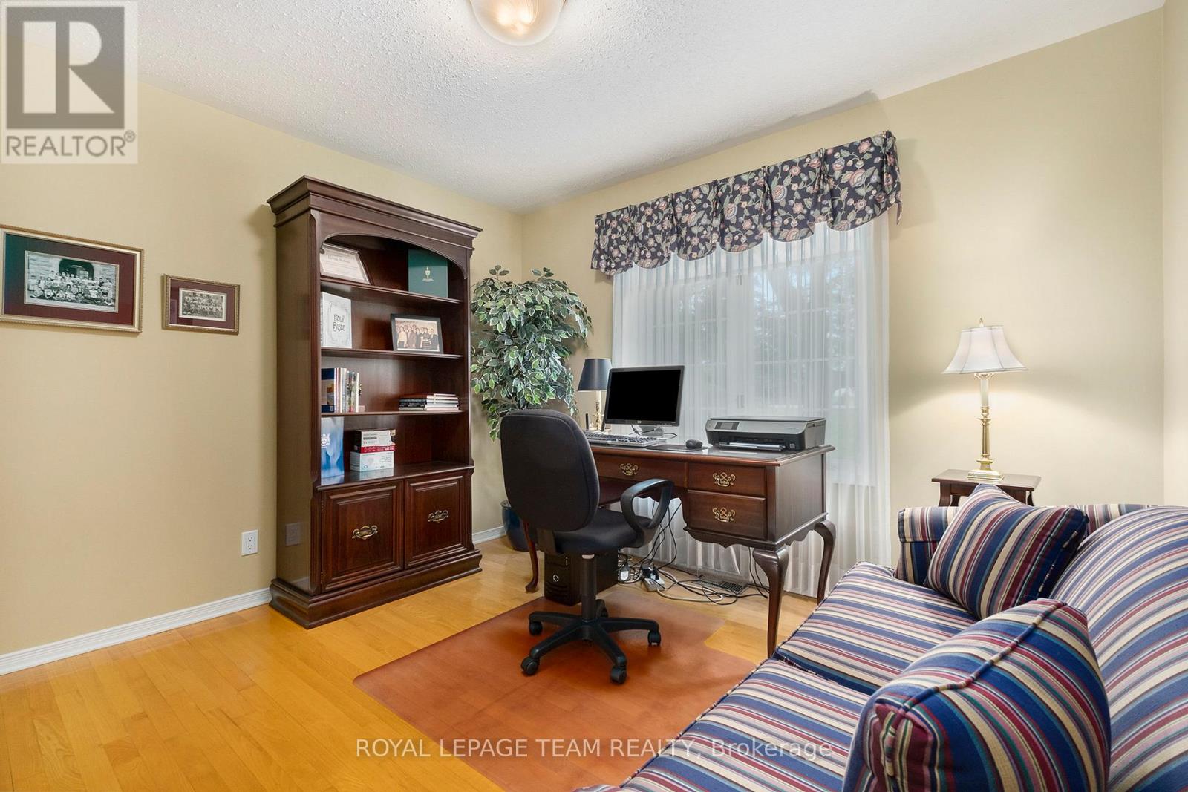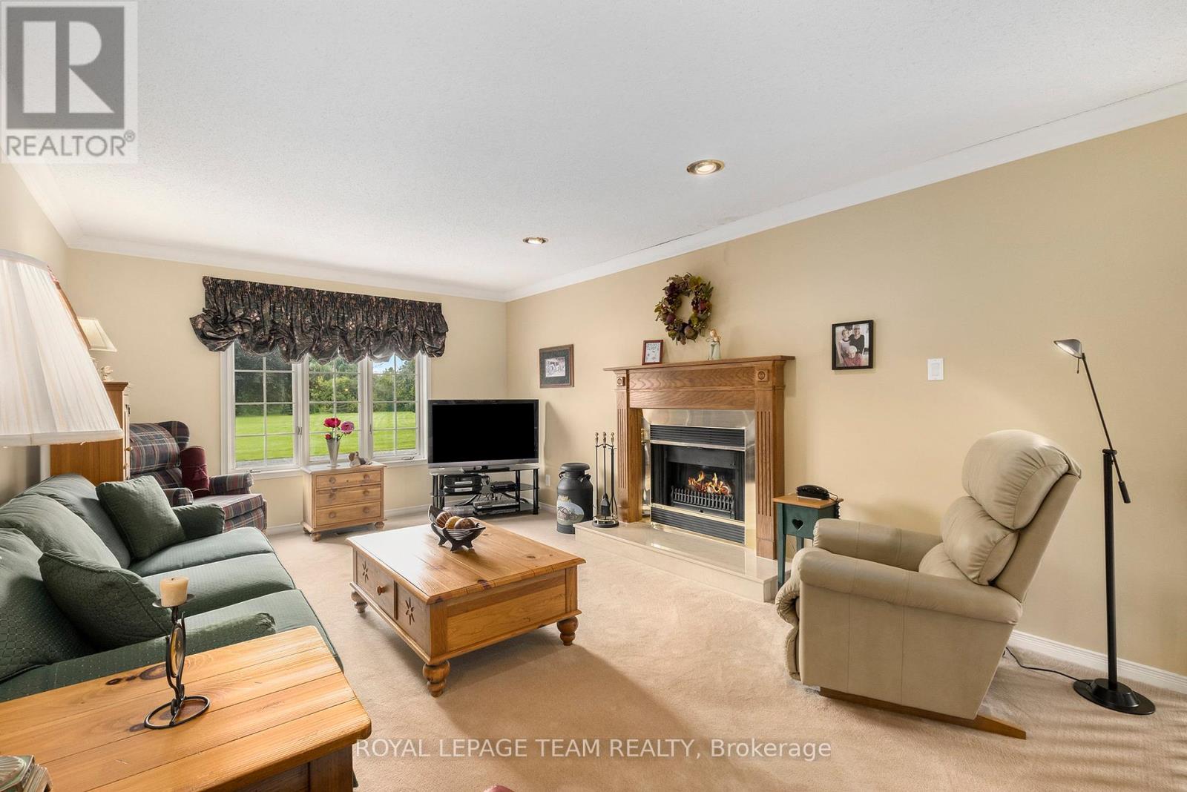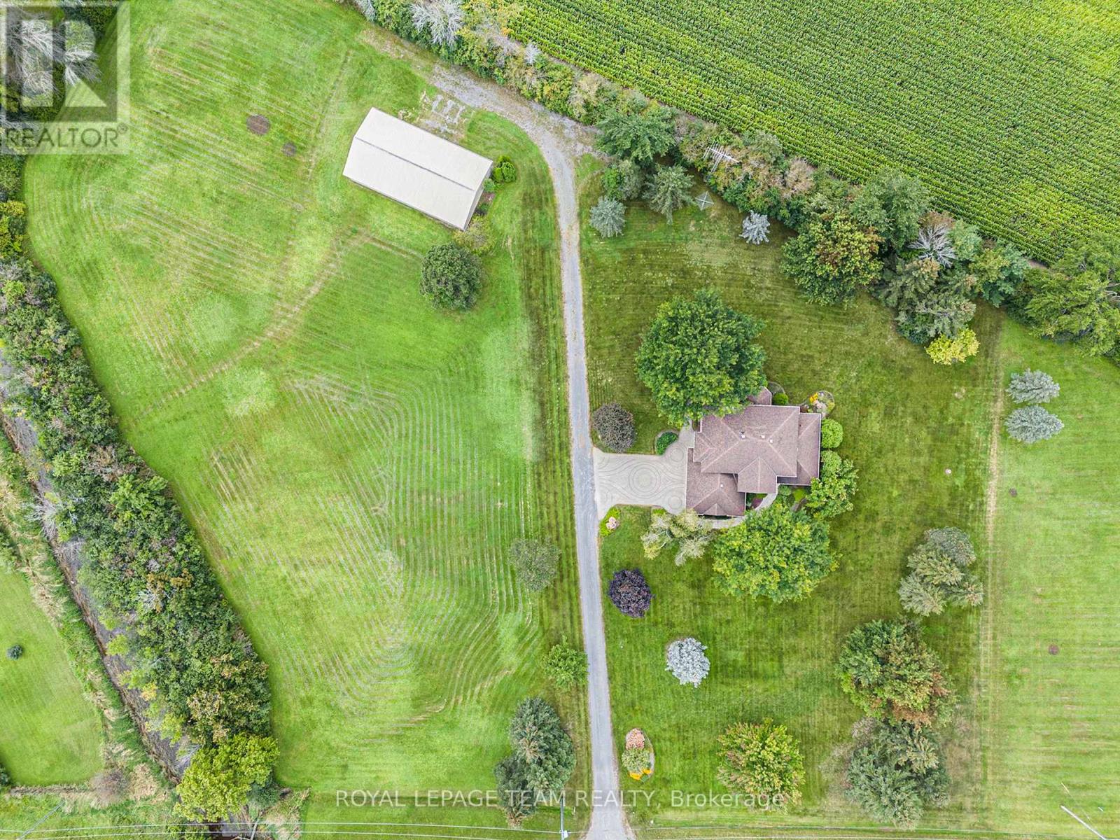3200 County 31 Road North Dundas, Ontario K0C 2K0
$824,900
Bring your family home to this beautifully landscaped, bright and spacious 3-bedroom home nestled on approx. 18 acres with a large 30 x 60 outbuilding. Set back from the road for added privacy, this property offers a unique mix of cropped fields, bush, manicured lawns and it borders along a creek. There is plenty of parking in the oversized 2-car garage and the huge interlock driveway. Once inside, the main level features a grand foyer open to the 2nd level with a curved staircase, formal living & dining rooms, a den and cozy family room w/gas fireplace open to the kitchen and cheery sunroom. The laundry/mudroom with laundry chute adds convenience for a busy family. Upstairs you will find an impressive primary bedroom with a walk-in closet and a 5pc ensuite. Two more generous sized bedrooms, main bath and a large linen closet complete this level. Pride of ownership is truly evident in this single owner home - it's the perfect place to call your own! 24 hour irrevocable on all offers. **** EXTRAS **** Flooring: Hardwood, Linoleum, Carpet Wall To Wall (id:48755)
Property Details
| MLS® Number | X11908867 |
| Property Type | Single Family |
| Community Name | 707 - North Dundas (Winchester) Twp |
| Parking Space Total | 8 |
| Structure | Patio(s), Workshop |
Building
| Bathroom Total | 3 |
| Bedrooms Above Ground | 3 |
| Bedrooms Total | 3 |
| Amenities | Fireplace(s) |
| Appliances | Garage Door Opener Remote(s), Central Vacuum, Water Heater, Water Treatment, Cooktop, Dishwasher, Dryer, Garage Door Opener, Microwave, Refrigerator, Washer |
| Basement Development | Unfinished |
| Basement Type | Full (unfinished) |
| Construction Style Attachment | Detached |
| Exterior Finish | Brick |
| Fire Protection | Alarm System |
| Fireplace Present | Yes |
| Fireplace Total | 1 |
| Foundation Type | Concrete |
| Half Bath Total | 1 |
| Heating Type | Heat Pump |
| Stories Total | 2 |
| Type | House |
Parking
| Attached Garage | |
| Inside Entry |
Land
| Acreage | Yes |
| Landscape Features | Landscaped |
| Sewer | Septic System |
| Size Frontage | 846 Ft ,1 In |
| Size Irregular | 846.09 Ft ; Lot Size Irregular |
| Size Total Text | 846.09 Ft ; Lot Size Irregular|10 - 24.99 Acres |
| Zoning Description | R1 (residential) |
Rooms
| Level | Type | Length | Width | Dimensions |
|---|---|---|---|---|
| Second Level | Bedroom | 4.29 m | 3.73 m | 4.29 m x 3.73 m |
| Second Level | Bedroom | 3.12 m | 3.86 m | 3.12 m x 3.86 m |
| Second Level | Bathroom | 2.26 m | 2.41 m | 2.26 m x 2.41 m |
| Second Level | Primary Bedroom | 5.89 m | 4.01 m | 5.89 m x 4.01 m |
| Second Level | Bathroom | 3.91 m | 3.93 m | 3.91 m x 3.93 m |
| Main Level | Living Room | 3.45 m | 5.13 m | 3.45 m x 5.13 m |
| Main Level | Dining Room | 3.45 m | 4.16 m | 3.45 m x 4.16 m |
| Main Level | Kitchen | 3.55 m | 3.75 m | 3.55 m x 3.75 m |
| Main Level | Family Room | 5.41 m | 3.75 m | 5.41 m x 3.75 m |
| Main Level | Sunroom | 2.61 m | 2.69 m | 2.61 m x 2.69 m |
| Main Level | Den | 3.12 m | 4.01 m | 3.12 m x 4.01 m |
| Main Level | Bathroom | 1.87 m | 1.14 m | 1.87 m x 1.14 m |
Interested?
Contact us for more information

Kevin Coady
Broker
coadyrealestategroup.com/
www.facebook.com/CoadyRealEstateGroup

1723 Carling Avenue, Suite 1
Ottawa, Ontario K2A 1C8
(613) 725-1171
(613) 725-3323

Emily Blanchard
Salesperson

530 Main Street
Winchester, Ontario K0C 2K0
(613) 774-4253
(613) 703-6651
www.teamrealty.ca/



































