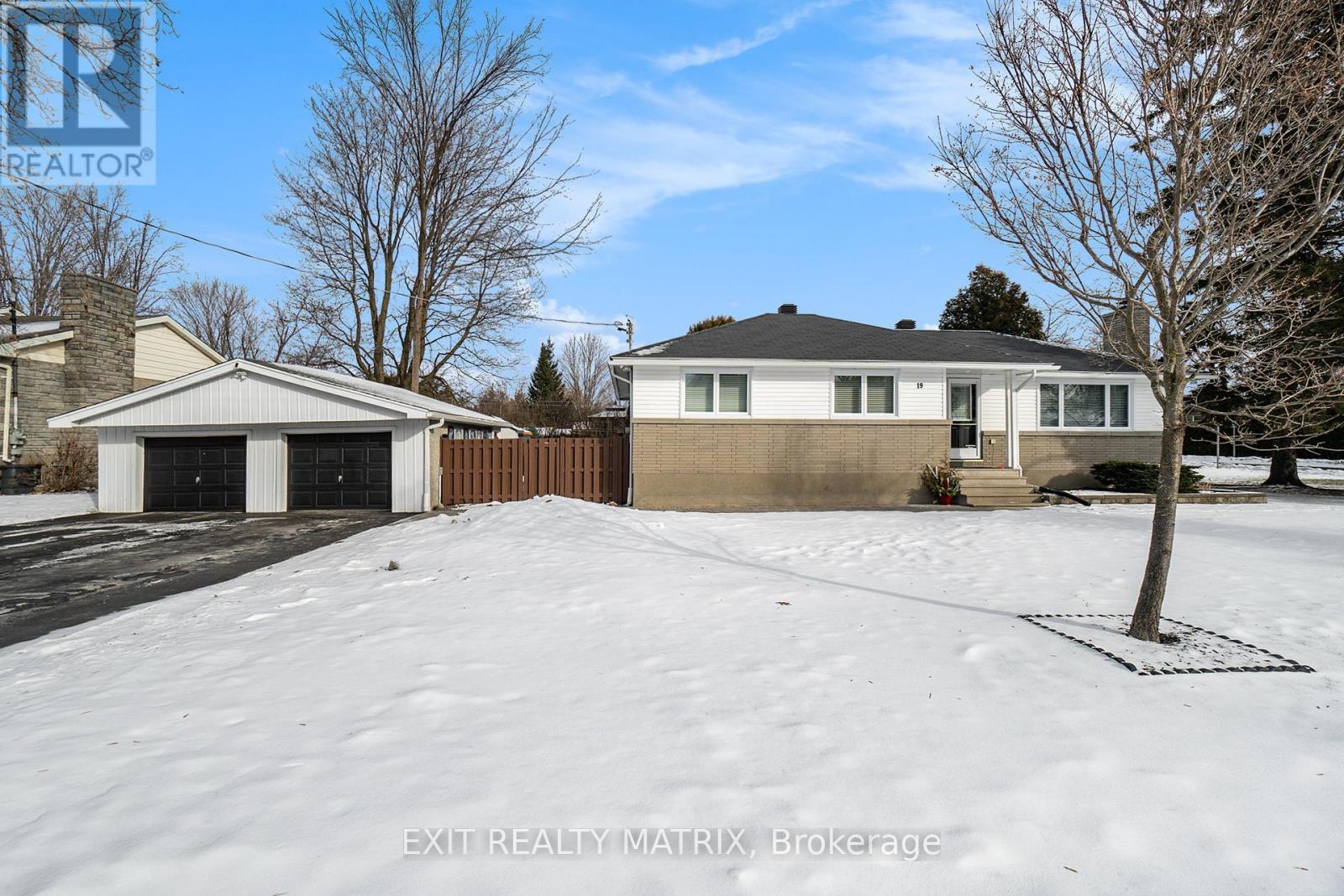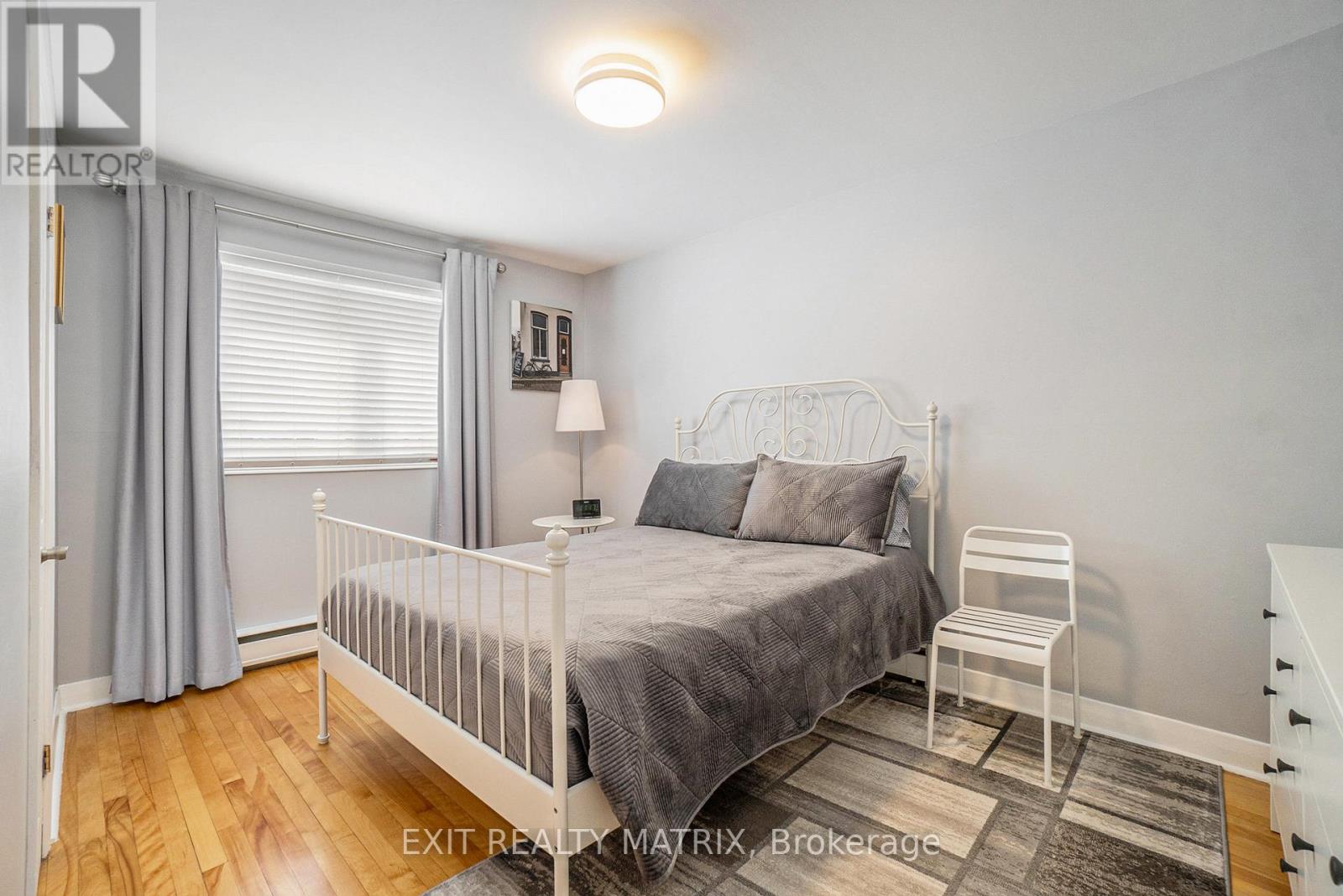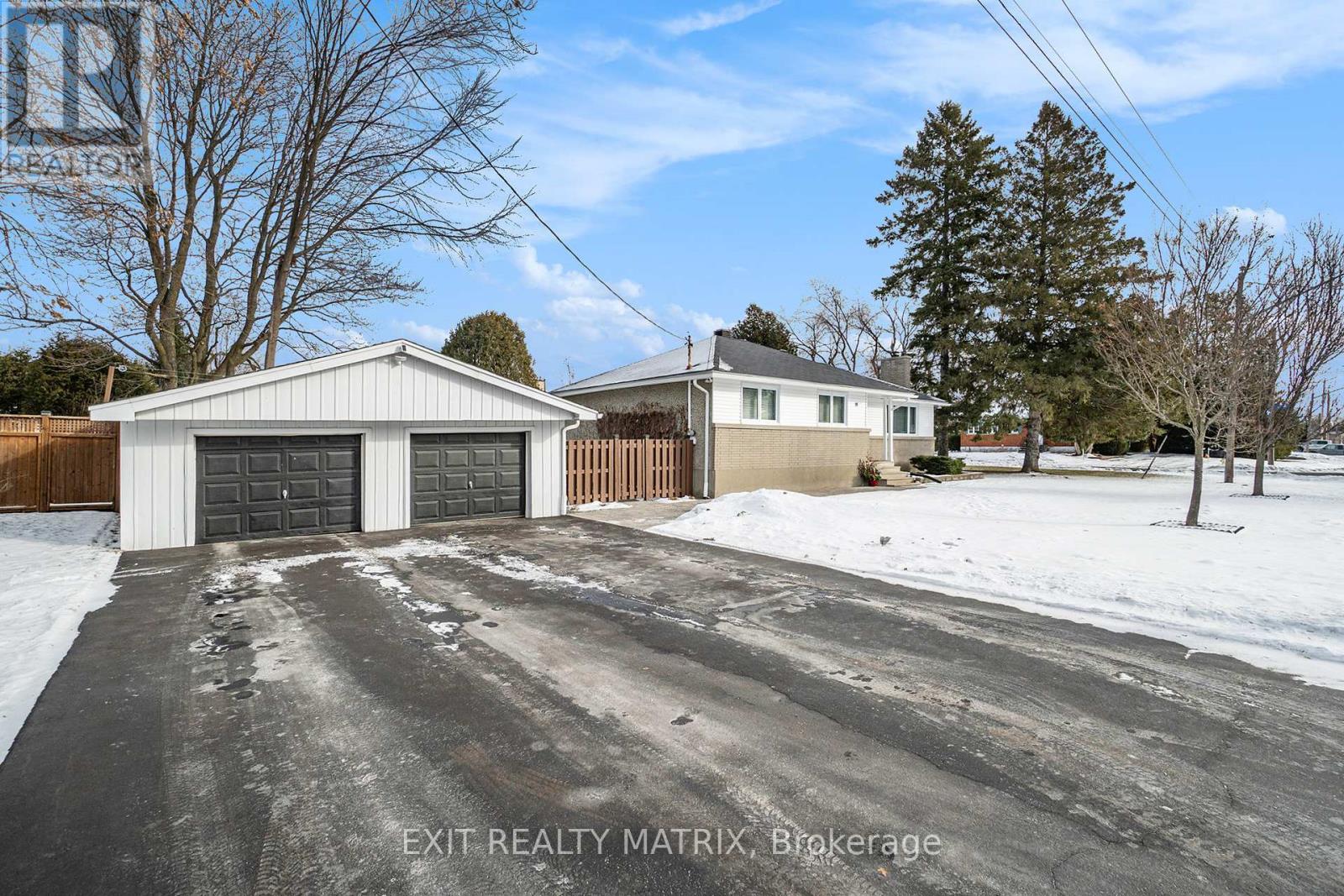19 Dunham Street Ottawa, Ontario K1J 7L5
$774,900
Welcome to the perfect Ottawa bungalow, offering a blend of cozy charm and modern functionality. The main floor features a bright and open-concept layout, perfect for entertaining or relaxing. Enjoy a cozy living room with a fireplace, a spacious dining area, and an adjacent kitchen boasting a center island and ample cabinetry. The main level includes three well-appointed bedrooms and a shared family bathroom, all filled with natural light and designed for comfort. The fully finished lower level is a versatile retreat, complete with a fireplace, a cozy family room, and an additional full bathroom, offering extra space for family gatherings or guests. Step outside to a beautifully interlock yard featuring a hot tub, perfect for unwinding, and a large detached garage providing ample storage or workshop potential. Nestled in a sought-after Ottawa neighborhood, this home is a rare gem combining style, comfort, and outdoor living. Don't miss your chance to make it yours! (id:48755)
Property Details
| MLS® Number | X11917637 |
| Property Type | Single Family |
| Community Name | 2106 - Cardinal Heights |
| Parking Space Total | 6 |
Building
| Bathroom Total | 2 |
| Bedrooms Above Ground | 3 |
| Bedrooms Total | 3 |
| Appliances | Dishwasher, Dryer, Refrigerator, Stove, Washer |
| Architectural Style | Bungalow |
| Basement Development | Finished |
| Basement Type | Full (finished) |
| Construction Style Attachment | Detached |
| Exterior Finish | Brick, Vinyl Siding |
| Fireplace Present | Yes |
| Fireplace Total | 2 |
| Foundation Type | Block |
| Heating Fuel | Natural Gas |
| Heating Type | Heat Pump |
| Stories Total | 1 |
| Type | House |
| Utility Water | Municipal Water |
Parking
| Detached Garage |
Land
| Acreage | No |
| Sewer | Sanitary Sewer |
| Size Depth | 62 Ft ,4 In |
| Size Frontage | 119 Ft ,10 In |
| Size Irregular | 119.85 X 62.37 Ft |
| Size Total Text | 119.85 X 62.37 Ft|under 1/2 Acre |
| Zoning Description | R1ww |
Rooms
| Level | Type | Length | Width | Dimensions |
|---|---|---|---|---|
| Lower Level | Family Room | 7.34 m | 7.29 m | 7.34 m x 7.29 m |
| Lower Level | Recreational, Games Room | 7.91 m | 6.17 m | 7.91 m x 6.17 m |
| Main Level | Foyer | 2.91 m | 1.39 m | 2.91 m x 1.39 m |
| Main Level | Living Room | 4.46 m | 2.91 m | 4.46 m x 2.91 m |
| Main Level | Dining Room | 3.25 m | 2.32 m | 3.25 m x 2.32 m |
| Main Level | Kitchen | 4.98 m | 3.25 m | 4.98 m x 3.25 m |
| Main Level | Primary Bedroom | 3.75 m | 3.16 m | 3.75 m x 3.16 m |
| Main Level | Bedroom 2 | 4.03 m | 2.58 m | 4.03 m x 2.58 m |
| Main Level | Bedroom 3 | 3.24 m | 3.02 m | 3.24 m x 3.02 m |
Utilities
| Cable | Installed |
| Sewer | Installed |
https://www.realtor.ca/real-estate/27789046/19-dunham-street-ottawa-2106-cardinal-heights
Interested?
Contact us for more information

Maggie Tessier
Broker of Record
www.tessierteam.ca/
www.facebook.com/thetessierteam
785 Notre Dame St, Po Box 1345
Embrun, Ontario K0A 1W0
(613) 443-4300
(613) 443-5743

Luc Bilodeau
Salesperson
785 Notre Dame St, Po Box 1345
Embrun, Ontario K0A 1W0
(613) 443-4300
(613) 443-5743




































