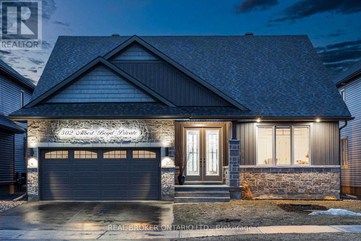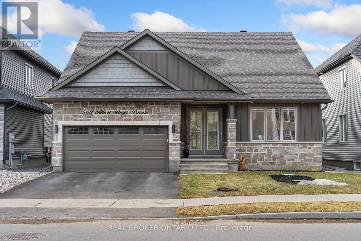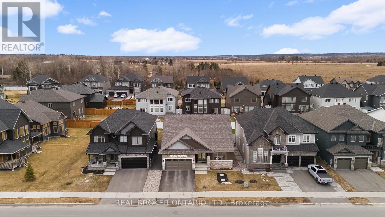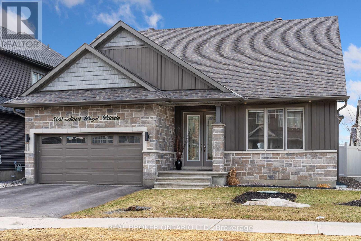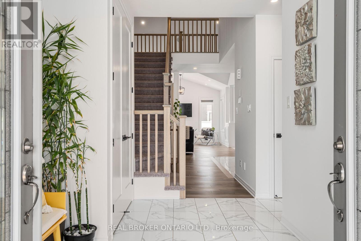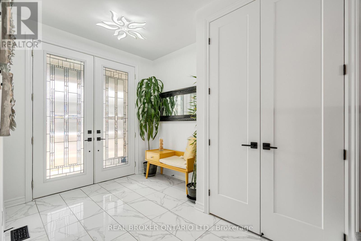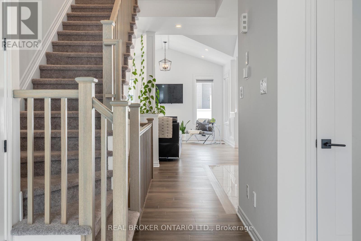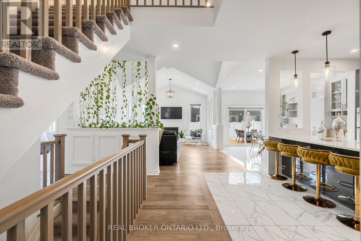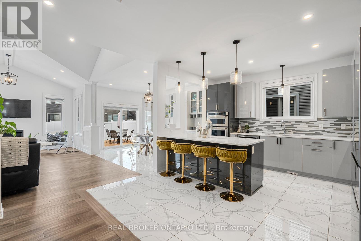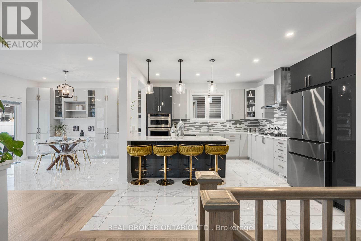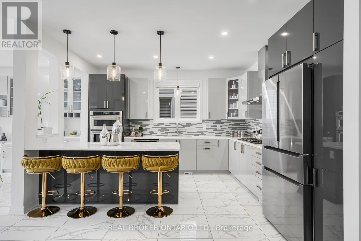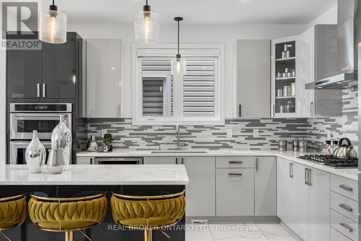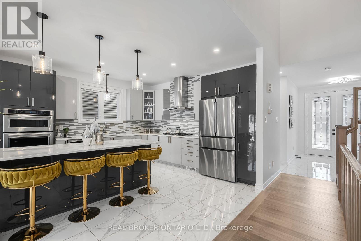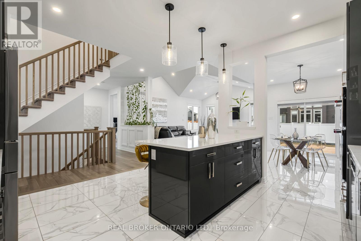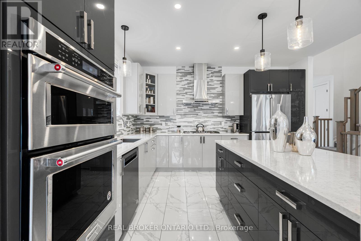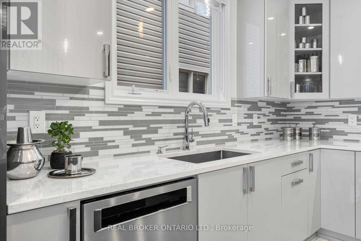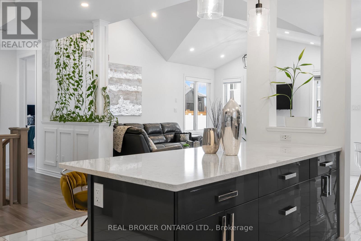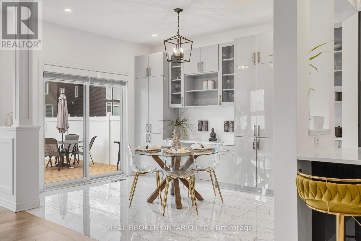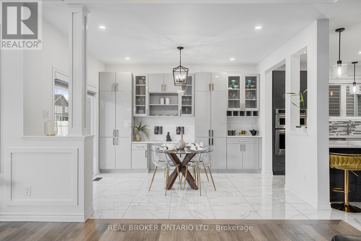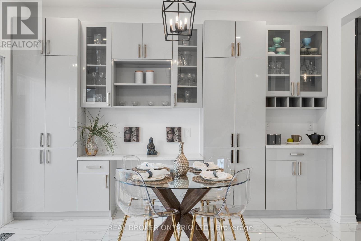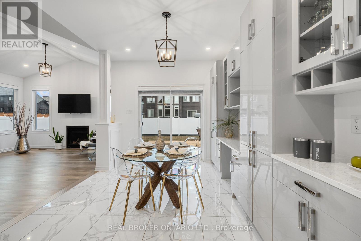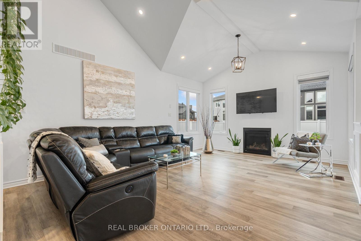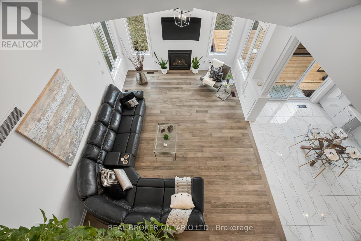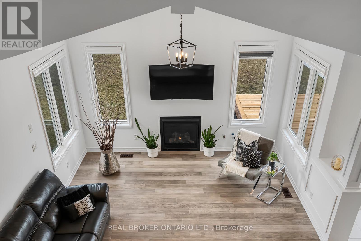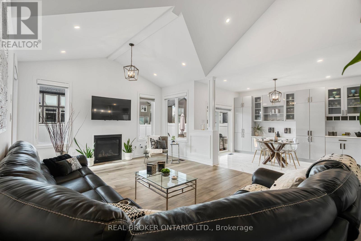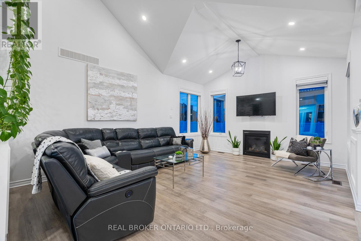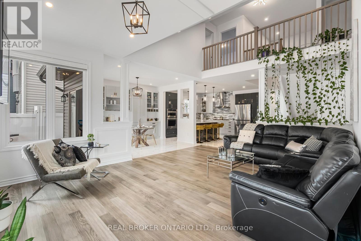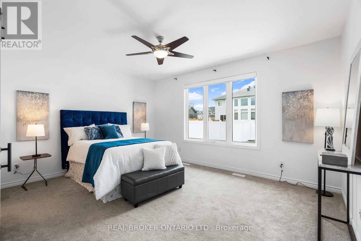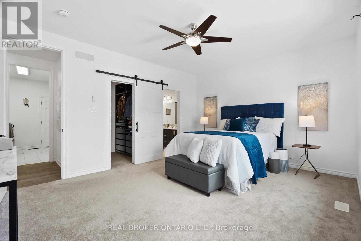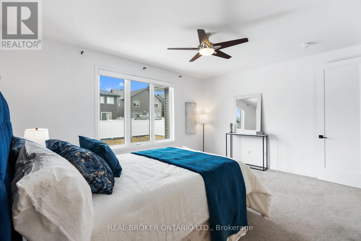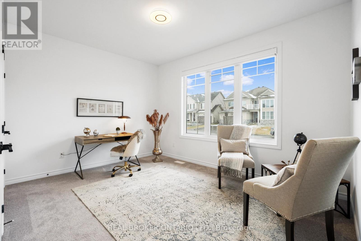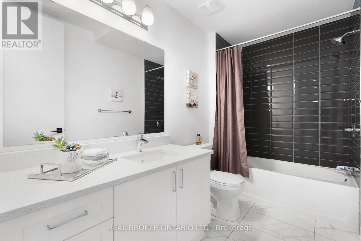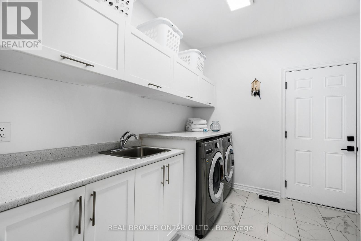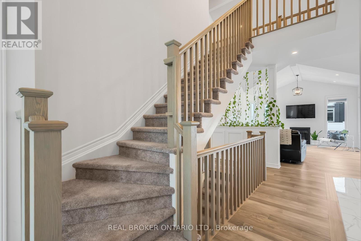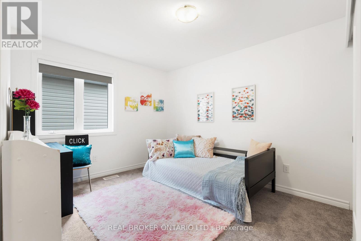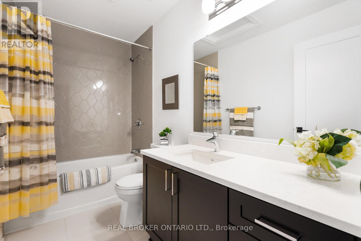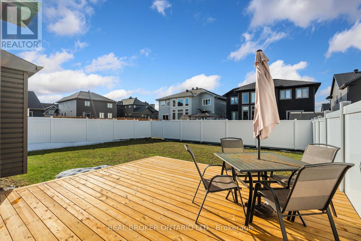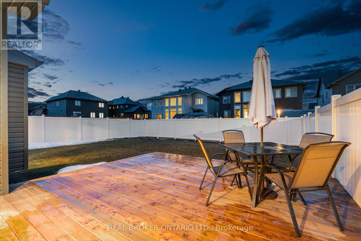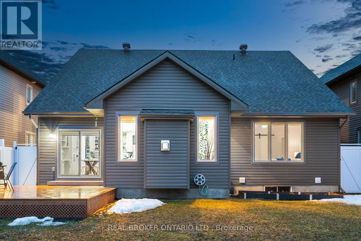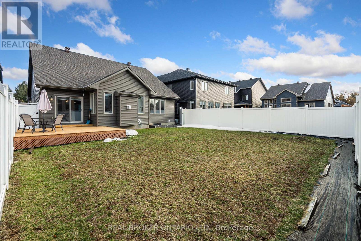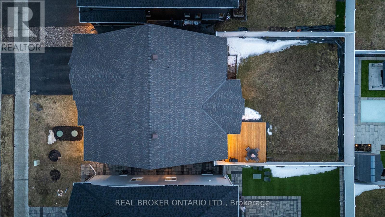502 Albert Boyd Private Ottawa, Ontario K0A 1L0
$1,149,900
Welcome to 502 Albert Boyd Private, a beautifully upgraded bungaloft nestled in the prestigious community of Diamondview Estates, just five minutes from the charming village of Carp. Built in 2021 by Phoenix Homes, this 4-bedroom, 3-bathroom home offers a luxurious blend of modern finishes and functional design, with over $150,000 in thoughtful upgrades. Step inside to find 9-foot ceilings, engineered hardwood floors, and a stunning vaulted living room open to the loft above. The heart of the home is a gourmet kitchen, complete with a large island, sleek two-tone glossy cabinetry, quartz countertops, high-end appliances, gleaming tiles, and a built-in coffee and wine station. The cabinetry continues into the adjacent dining area, which leads to a fully fenced backyard with a premium vinyl fence and an entertainer's deck perfect for summer evenings. The spacious main-floor primary suite features a spa-like ensuite with a deep soaker tub, glass-tiled shower, double sinks, and a walk-in closet. An additional main floor bedroom, a large laundry room with built-in cabinetry, and a full bath complete the level. Upstairs, you'll find two more bedrooms, a full bathroom, and a dedicated office space. Other highlights include zebra blinds with blackout drapes, built-in speakers, a central vacuum, designer lighting, select high-end furniture pieces, a brand-new cross trainer, and a massive unfinished basement with a bathroom rough-in, ready for your vision. This is more than a home; it's a lifestyle. Come experience the best of luxury living in Carp. Association fee of $203/month which covers all costs associated with the common elements in the community. Please reach out for the full list of upgrades and inclusions. (id:48755)
Property Details
| MLS® Number | X12043403 |
| Property Type | Single Family |
| Community Name | 9104 - Huntley Ward (South East) |
| Parking Space Total | 4 |
Building
| Bathroom Total | 3 |
| Bedrooms Above Ground | 4 |
| Bedrooms Total | 4 |
| Amenities | Fireplace(s) |
| Appliances | Blinds, Central Vacuum, Cooktop, Dishwasher, Dryer, Hood Fan, Stove, Washer, Refrigerator |
| Architectural Style | Bungalow |
| Basement Development | Unfinished |
| Basement Type | Full (unfinished) |
| Construction Style Attachment | Detached |
| Cooling Type | Central Air Conditioning |
| Exterior Finish | Stone, Vinyl Siding |
| Fireplace Present | Yes |
| Fireplace Total | 1 |
| Foundation Type | Poured Concrete |
| Heating Fuel | Natural Gas |
| Heating Type | Forced Air |
| Stories Total | 1 |
| Size Interior | 2000 - 2500 Sqft |
| Type | House |
| Utility Water | Municipal Water |
Parking
| Attached Garage | |
| Garage |
Land
| Acreage | No |
| Size Depth | 121 Ft ,4 In |
| Size Frontage | 50 Ft ,2 In |
| Size Irregular | 50.2 X 121.4 Ft |
| Size Total Text | 50.2 X 121.4 Ft |
Rooms
| Level | Type | Length | Width | Dimensions |
|---|---|---|---|---|
| Second Level | Bedroom | 4.1148 m | 3.9959 m | 4.1148 m x 3.9959 m |
| Second Level | Bedroom | 3.5357 m | 4.2977 m | 3.5357 m x 4.2977 m |
| Second Level | Office | 2.9566 m | 1.8288 m | 2.9566 m x 1.8288 m |
| Main Level | Bedroom | 3.9929 m | 3.6881 m | 3.9929 m x 3.6881 m |
| Main Level | Primary Bedroom | 4.9378 m | 3.871 m | 4.9378 m x 3.871 m |
| Main Level | Laundry Room | 2.6822 m | 3.749 m | 2.6822 m x 3.749 m |
| Main Level | Eating Area | 3.2004 m | 3.871 m | 3.2004 m x 3.871 m |
| Main Level | Kitchen | 4.3586 m | 3.9959 m | 4.3586 m x 3.9959 m |
| Main Level | Family Room | 5.5199 m | 4.2977 m | 5.5199 m x 4.2977 m |
Interested?
Contact us for more information

Kevin Cosgrove
Salesperson
https://www.youtube.com/embed/NJPDyzTDHDQ
https://www.youtube.com/embed/e0zenON1f0k

1 Rideau St Unit 7th Floor
Ottawa, Ontario K1N 8S7
(888) 311-1172

