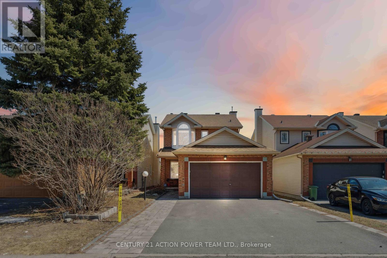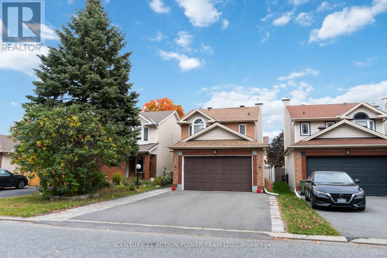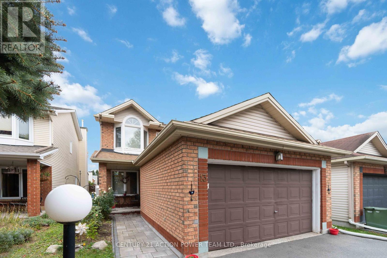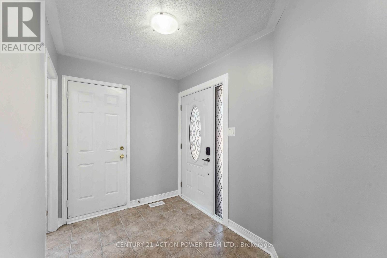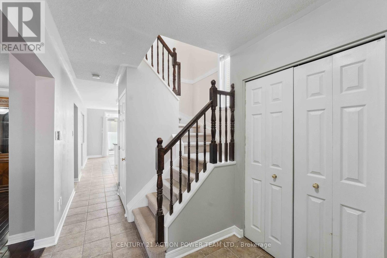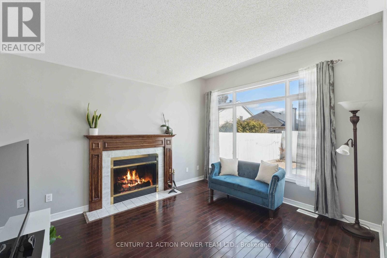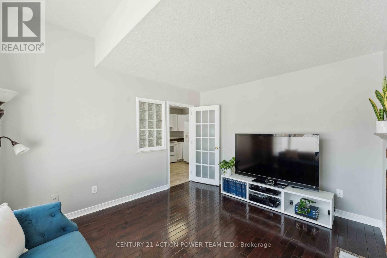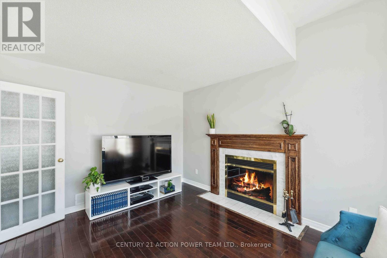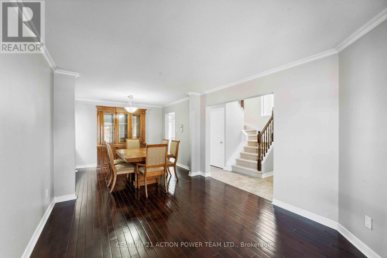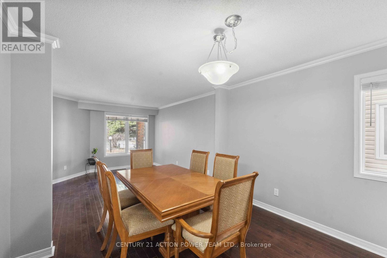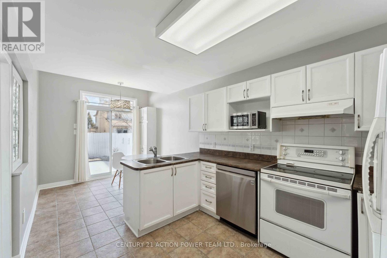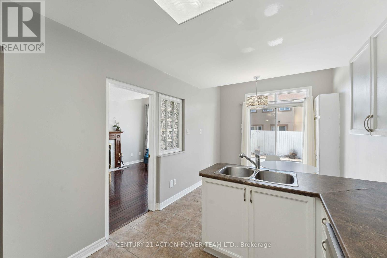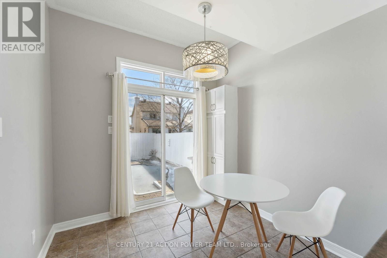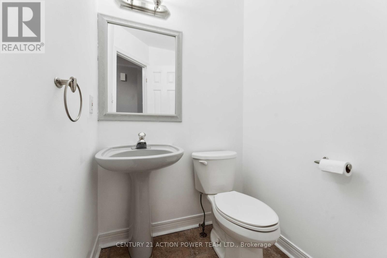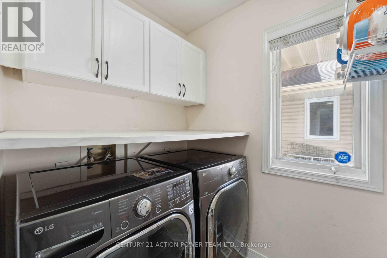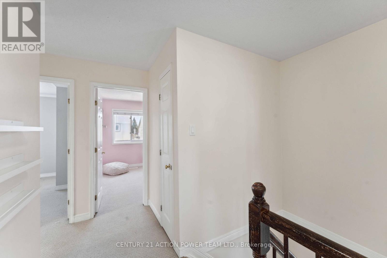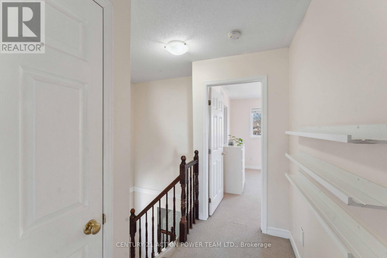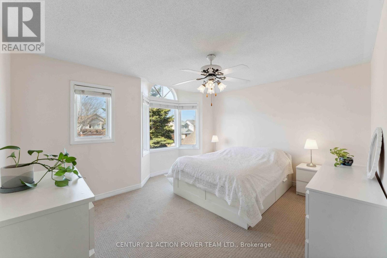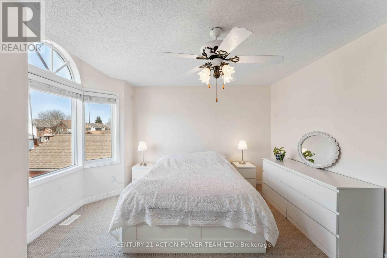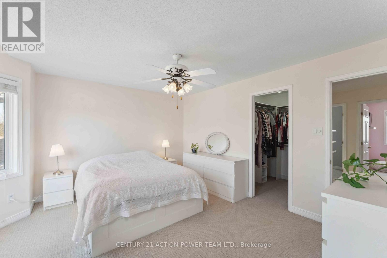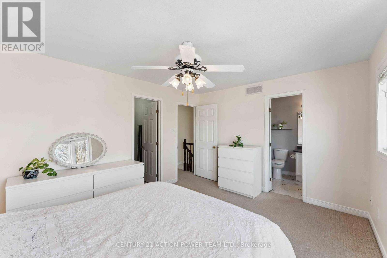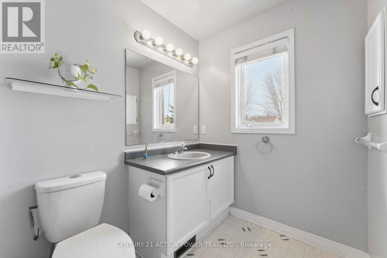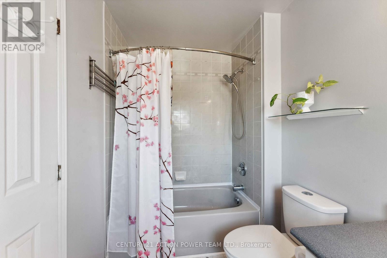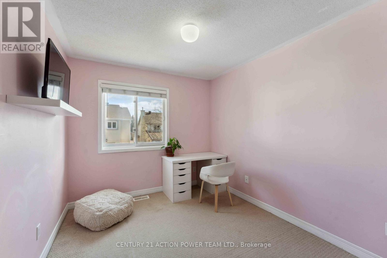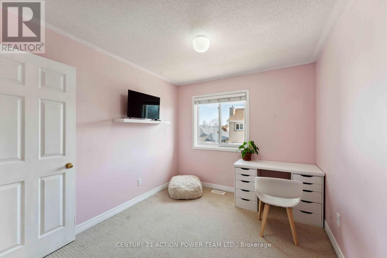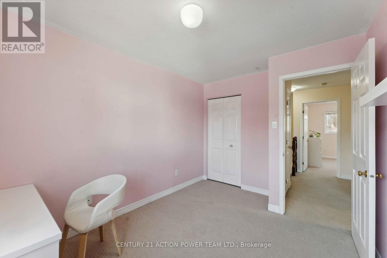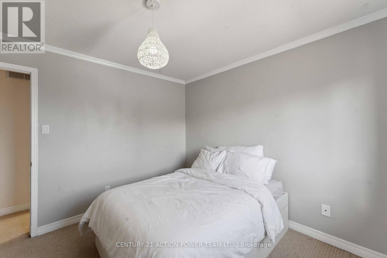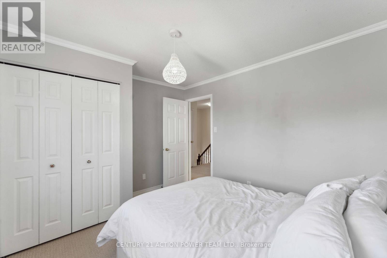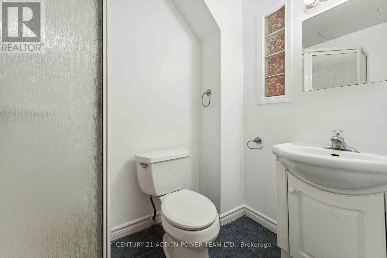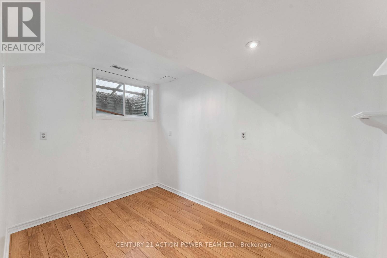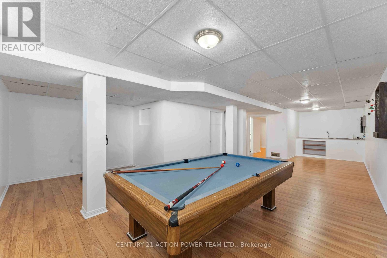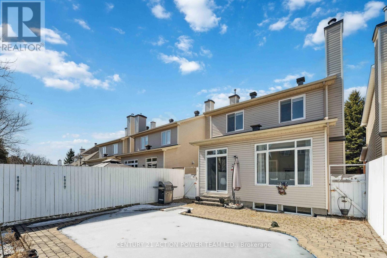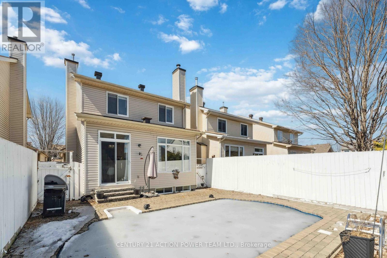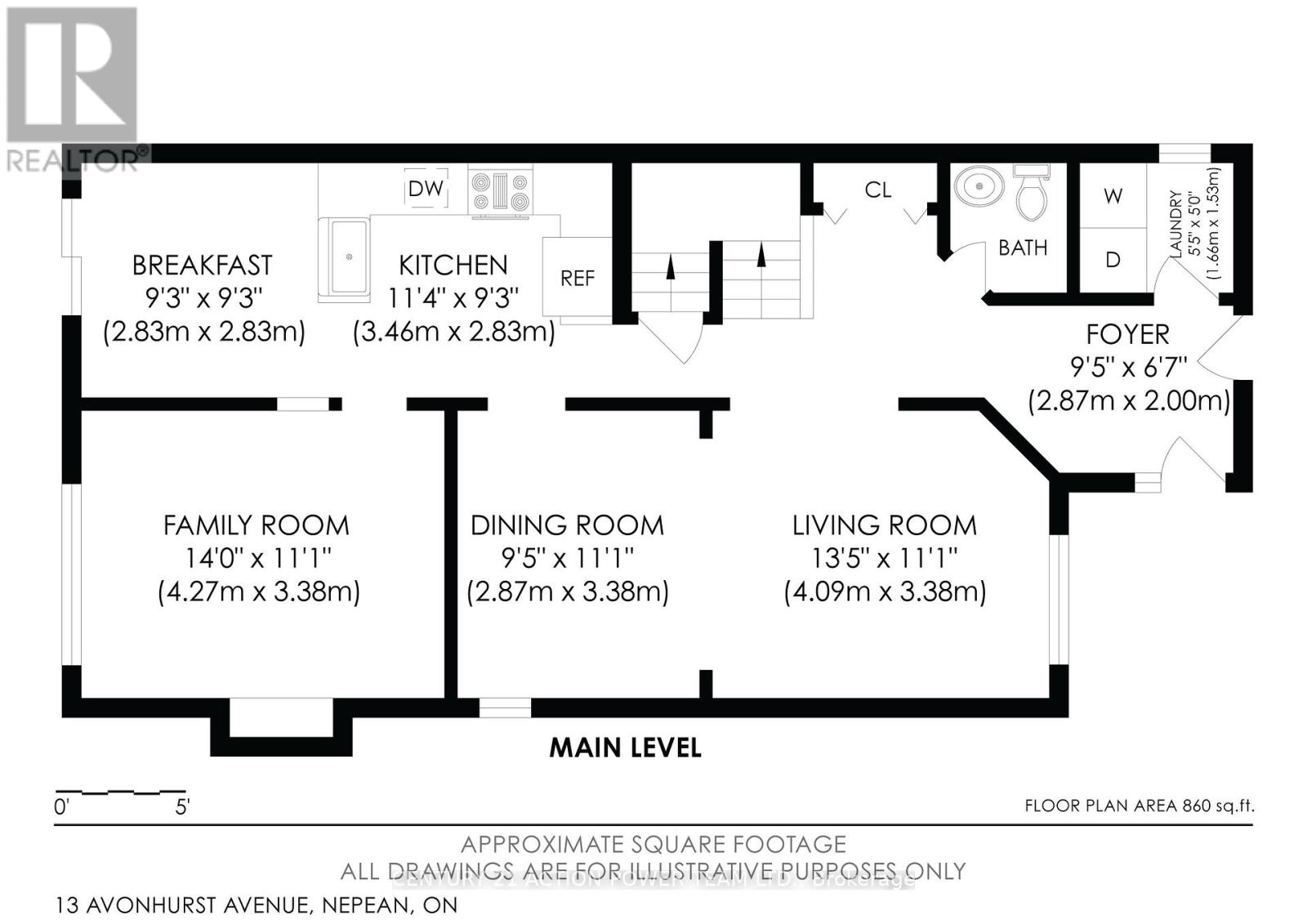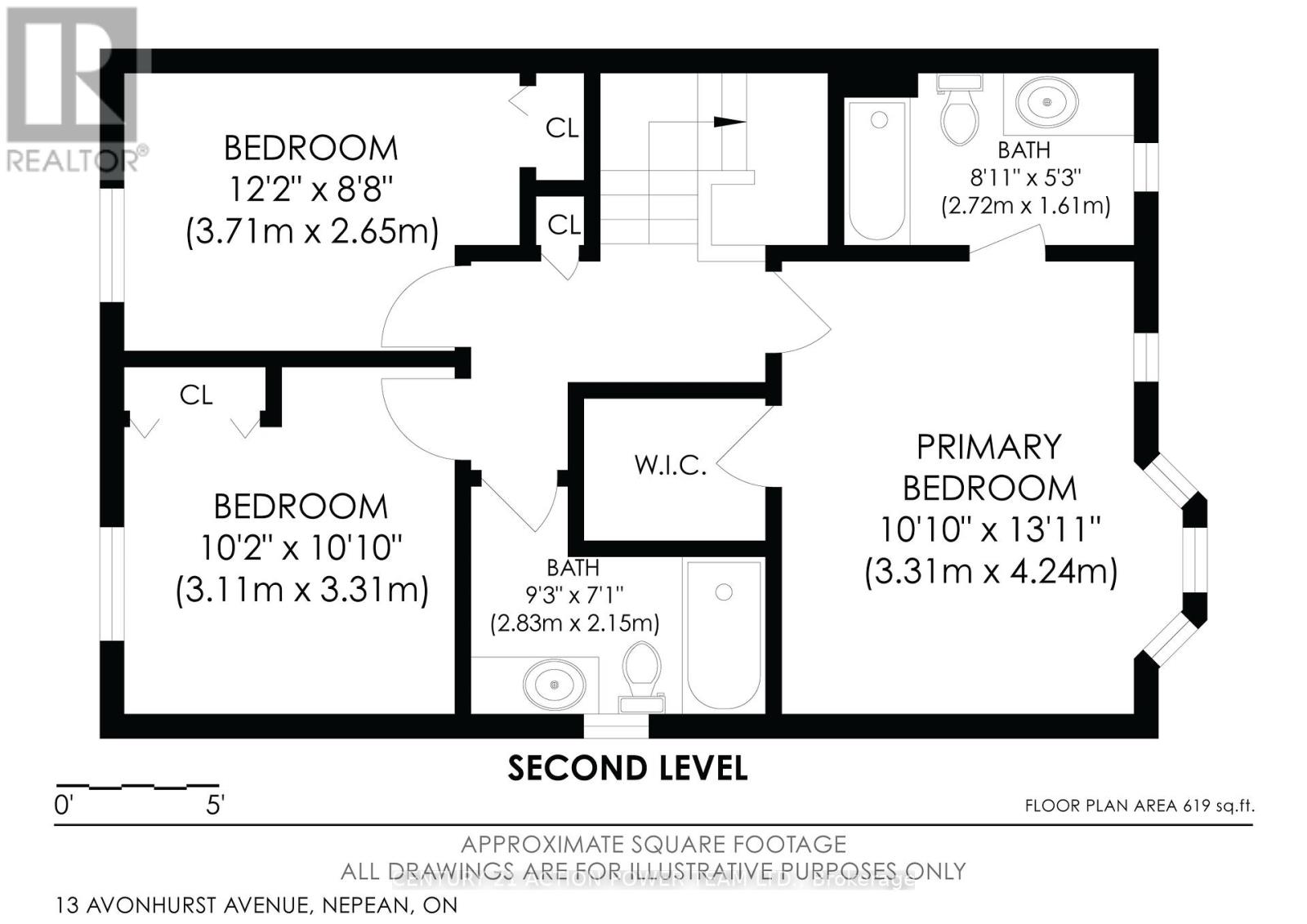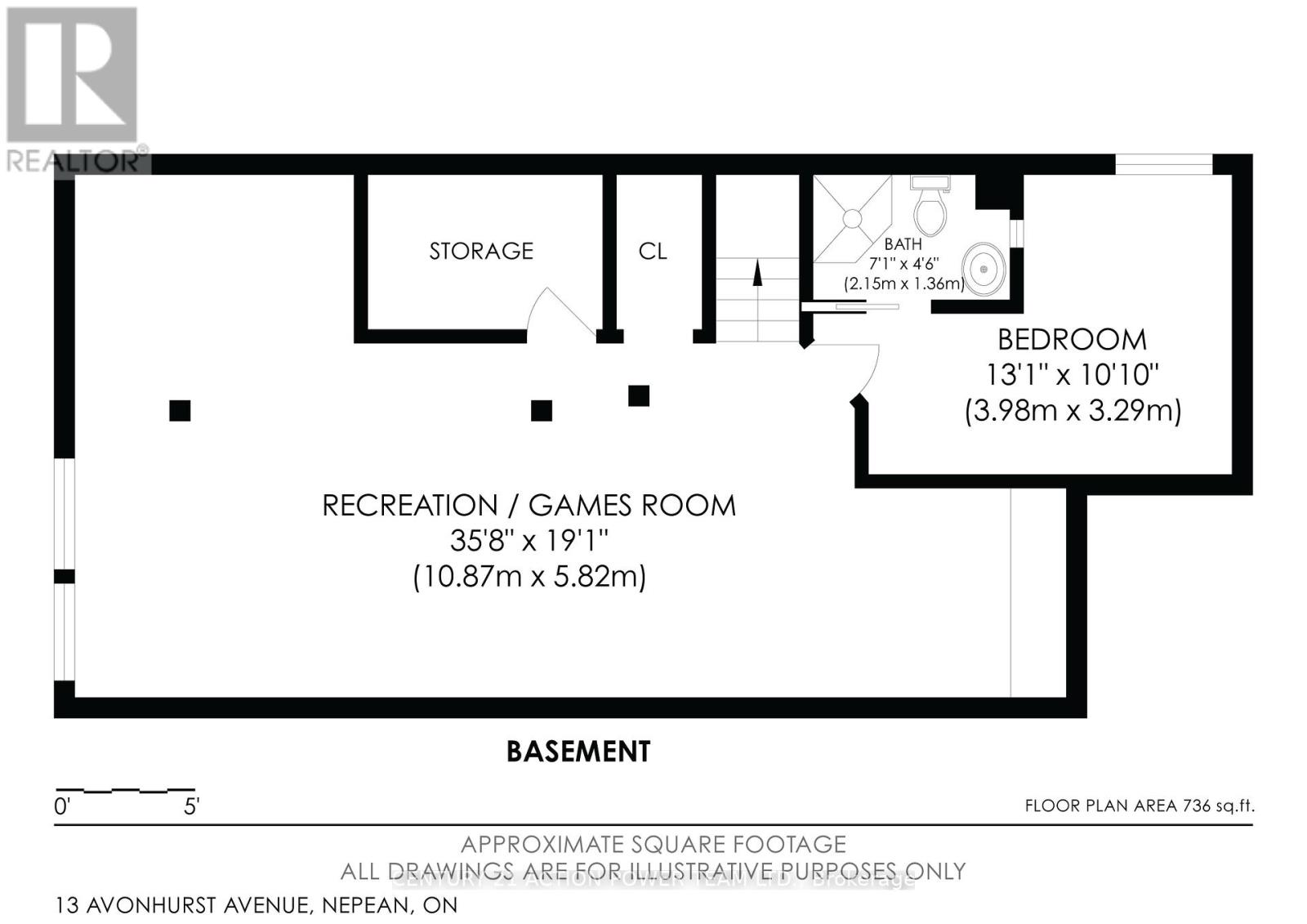13 Avonhurst Avenue Ottawa, Ontario K2J 4K9
$719,900
Welcome to 13 Avonhurst ave, a beautifully designed 2-story home in the sought-after Barrhaven neighborhood. This 3 + 1 bedroom, 4-bathroom residence offers the perfect balance of modern luxury, comfort, and family-friendly living. The bright and spacious open floor plan features a large living room that seamlessly flows into the dining area, making it perfect for both entertaining and everyday family life. The separate family room provides a cozy space to relax and unwind. The kitchen is well-appointed with modern appliances, plenty of counter space, and ample storage. Its designed to make meal prep easy while allowing you to interact with family and guests. The primary bedroom offers a private retreat with an ensuite bathroom that includes a bathtub with shower, sleek fixtures, and a vanity. The two additional bedrooms are generously sized, with convenient access to their own well-designed bathrooms. For added convenience, the second-floor laundry room is easily accessible to the bedrooms, making chores a breeze. The fully finished basement provides even more space, including a basement bedroom ideal for guests, older children, or as a private office. This versatile space also works for entertainment, extra storage, or play areas. Step outside into your backyard oasis, where an inground pool surrounded by interlock paving awaits. It's perfect for relaxing or entertaining in the warmer months. Located in a family-friendly community, this home is close to top-rated schools, parks, shopping, and public transit. Don't miss your chance to make 13 Avonhurst your forever home. With its modern design and prime location, this home offers the perfect setting for lasting memories. Call today and setup your showing. (id:48755)
Property Details
| MLS® Number | X12068172 |
| Property Type | Single Family |
| Community Name | 7706 - Barrhaven - Longfields |
| Equipment Type | Water Heater - Gas |
| Parking Space Total | 6 |
| Pool Type | Inground Pool |
| Rental Equipment Type | Water Heater - Gas |
Building
| Bathroom Total | 4 |
| Bedrooms Above Ground | 3 |
| Bedrooms Below Ground | 1 |
| Bedrooms Total | 4 |
| Appliances | Garage Door Opener Remote(s), Dryer, Garage Door Opener, Hood Fan, Stove, Washer, Refrigerator |
| Basement Development | Finished |
| Basement Type | N/a (finished) |
| Construction Style Attachment | Detached |
| Cooling Type | Central Air Conditioning |
| Exterior Finish | Brick, Vinyl Siding |
| Fireplace Present | Yes |
| Fireplace Total | 1 |
| Foundation Type | Poured Concrete |
| Half Bath Total | 1 |
| Heating Fuel | Natural Gas |
| Heating Type | Forced Air |
| Stories Total | 2 |
| Size Interior | 1500 - 2000 Sqft |
| Type | House |
| Utility Water | Municipal Water |
Parking
| Attached Garage | |
| Garage |
Land
| Acreage | No |
| Landscape Features | Landscaped |
| Sewer | Sanitary Sewer |
| Size Depth | 111 Ft ,7 In |
| Size Frontage | 31 Ft ,2 In |
| Size Irregular | 31.2 X 111.6 Ft |
| Size Total Text | 31.2 X 111.6 Ft |
Rooms
| Level | Type | Length | Width | Dimensions |
|---|---|---|---|---|
| Second Level | Primary Bedroom | 4.24 m | 3.31 m | 4.24 m x 3.31 m |
| Second Level | Bathroom | 2.72 m | 1.61 m | 2.72 m x 1.61 m |
| Second Level | Bedroom 2 | 3.31 m | 3.11 m | 3.31 m x 3.11 m |
| Second Level | Bedroom 3 | 3.71 m | 2.65 m | 3.71 m x 2.65 m |
| Second Level | Bathroom | 2.83 m | 2.15 m | 2.83 m x 2.15 m |
| Basement | Bedroom | 3.98 m | 3.29 m | 3.98 m x 3.29 m |
| Basement | Bathroom | 2.15 m | 1.36 m | 2.15 m x 1.36 m |
| Basement | Recreational, Games Room | 10.87 m | 5.82 m | 10.87 m x 5.82 m |
| Main Level | Living Room | 4.09 m | 3.38 m | 4.09 m x 3.38 m |
| Main Level | Laundry Room | 1.66 m | 1.53 m | 1.66 m x 1.53 m |
| Main Level | Foyer | 2.87 m | 2 m | 2.87 m x 2 m |
| Main Level | Kitchen | 3.46 m | 2.83 m | 3.46 m x 2.83 m |
| Main Level | Eating Area | 2.83 m | 2.83 m | 2.83 m x 2.83 m |
| Main Level | Family Room | 4.27 m | 3.38 m | 4.27 m x 3.38 m |
| Main Level | Dining Room | 3.38 m | 2.87 m | 3.38 m x 2.87 m |
https://www.realtor.ca/real-estate/28134561/13-avonhurst-avenue-ottawa-7706-barrhaven-longfields
Interested?
Contact us for more information
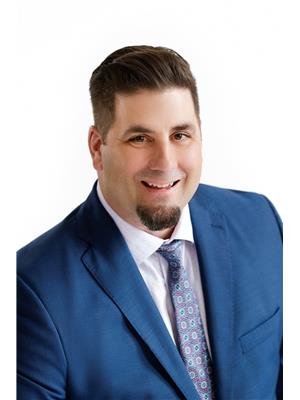
Dan Seguin
Salesperson
www.seguinregroup.ca/

1420 Youville Dr. Unit 15
Ottawa, Ontario K1C 7B3
(613) 837-3800
(613) 837-1007
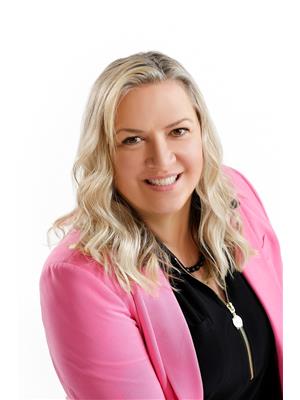
Chantal Seguin
Salesperson
www.c21orleans.ca/

1420 Youville Dr. Unit 15
Ottawa, Ontario K1C 7B3
(613) 837-3800
(613) 837-1007
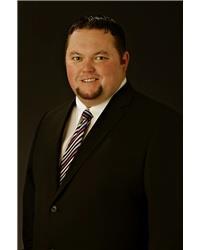
Stephen George
Salesperson
www.c21ottawa.com/

1420 Youville Dr. Unit 15
Ottawa, Ontario K1C 7B3
(613) 837-3800
(613) 837-1007
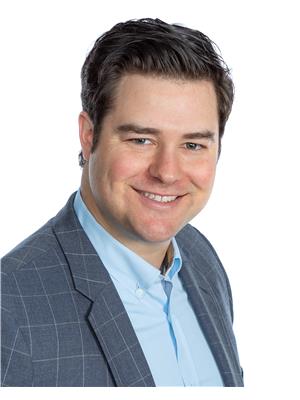
Marc-Andre Perrier
Broker of Record

1420 Youville Dr. Unit 15
Ottawa, Ontario K1C 7B3
(613) 837-3800
(613) 837-1007

