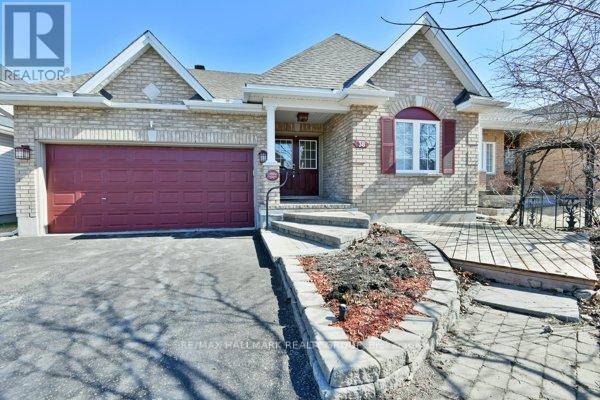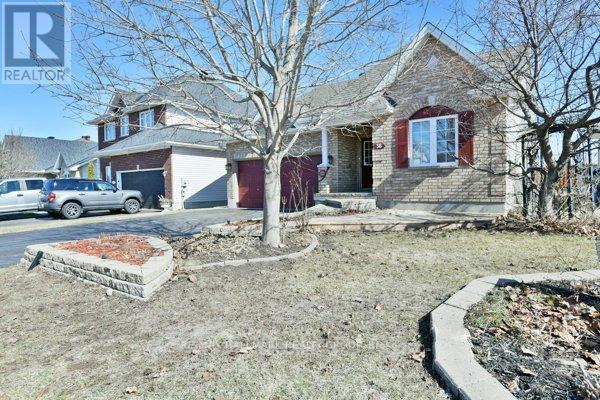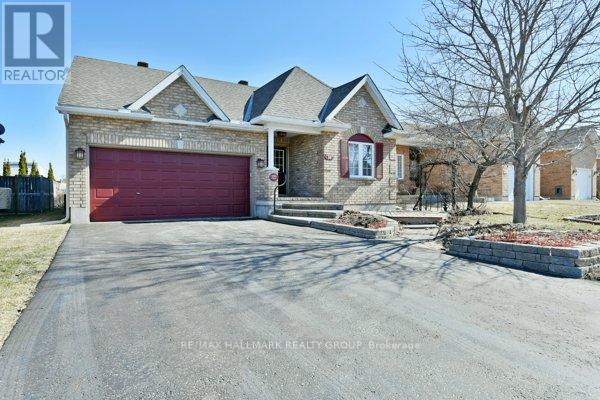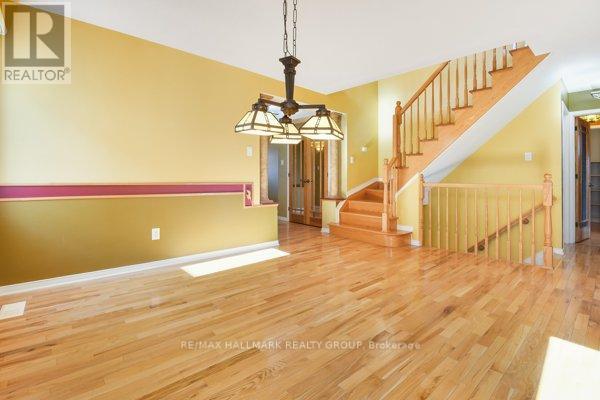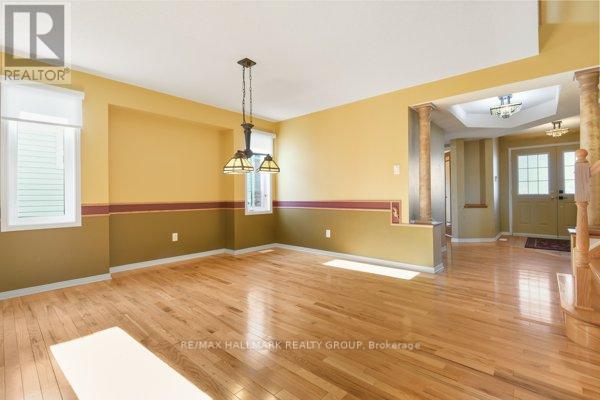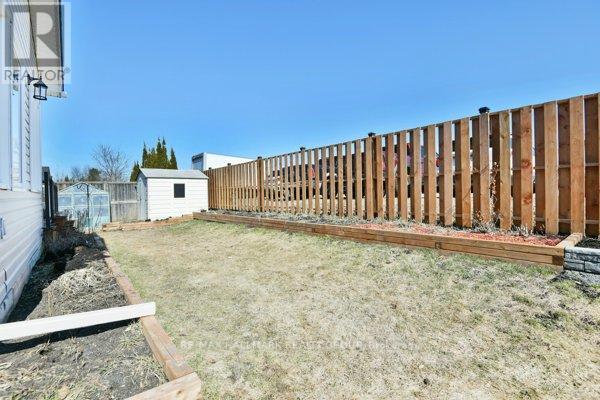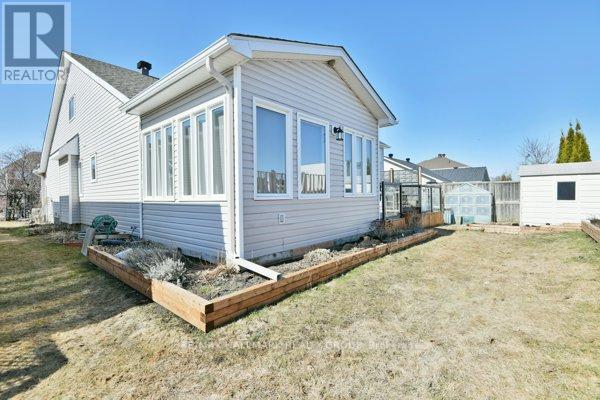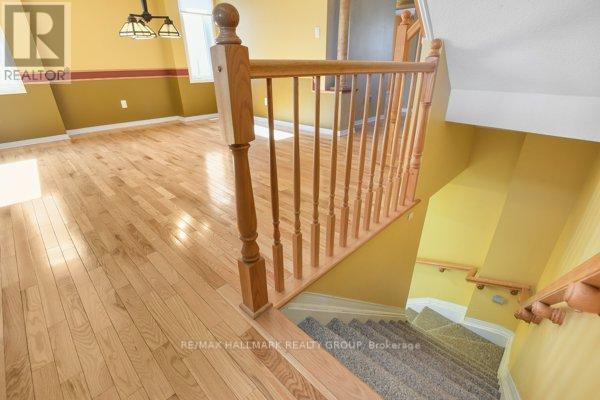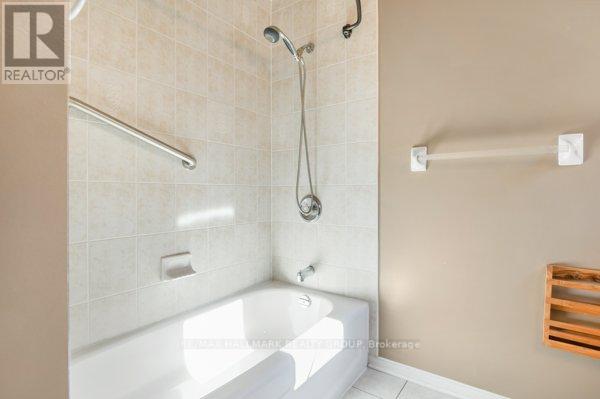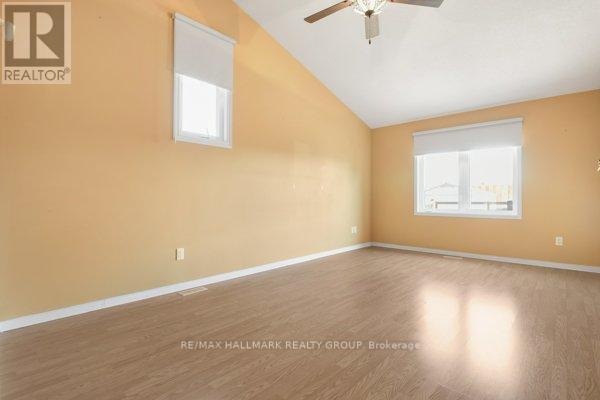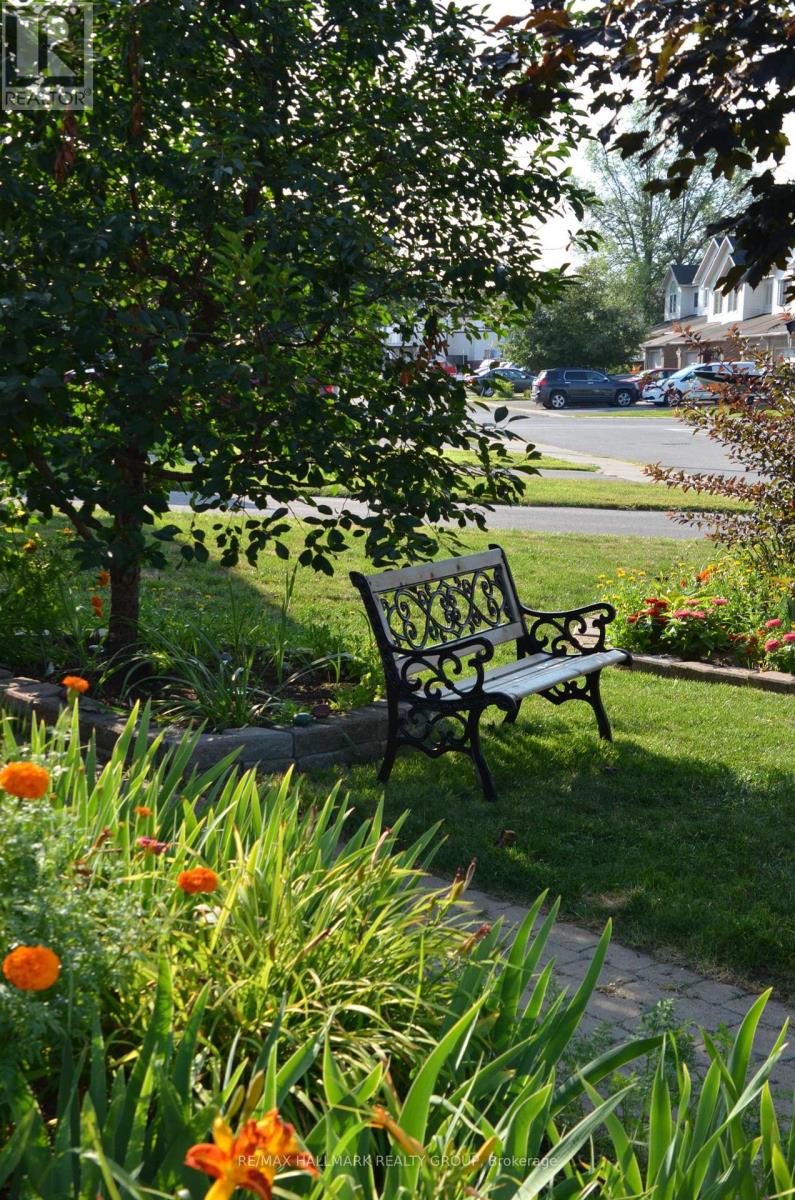38 Melville Road E Arnprior, Ontario K7S 3Z8
$649,900
Very well maintained and upgraded three bedroom 4 bath bungalow with a loft on a very desirable, family friendly and quiet street. The attention to detail and pride of ownership shines throughout this one owner home. Upon arrival you will notice the lovely curb appeal , gorgeous brick front , raised flower beds , sitting area , double car garage , newer shingles and brand new eavestrough. There is a bright foyer to welcome your guests , double door closet to keep the jackets ,shoes and boots in the right place. The bedroom to the right of the foyer is a good size and has a large closet. This level also has a main bath , separate dining room, generous living room with a double sided gas fireplace open to the huge eat in kitchen. From the kitchen you will enter into a perfect four season sunroom. Which leads to a nice deck . The main floor primary bedroom is massive and has a large walk in closet and 4 pc ensuite. Main floor laundry and handy access to the double car garage finish off the main level. On the second level , we find a loft style set up. The third bedroom is here , a full bath and the loft area overlooking the kitchen and living room with lots of space for couches and a tv if so desired . The basement area is quite large and currently set up in three sections which have many different options for use. It was previously used as a paint studio, woodworking shop and sewing area . The backyard has a shed ,small greenhouse , large deck , raised flower beds and some area to play. (id:48755)
Open House
This property has open houses!
2:00 pm
Ends at:4:00 pm
Property Details
| MLS® Number | X12078699 |
| Property Type | Single Family |
| Community Name | 550 - Arnprior |
| Parking Space Total | 4 |
| Structure | Greenhouse, Shed |
Building
| Bathroom Total | 4 |
| Bedrooms Above Ground | 3 |
| Bedrooms Total | 3 |
| Amenities | Fireplace(s) |
| Appliances | Water Heater, Garage Door Opener Remote(s), Blinds, Dishwasher, Dryer, Stove, Washer, Refrigerator |
| Basement Development | Partially Finished |
| Basement Type | Full (partially Finished) |
| Construction Style Attachment | Detached |
| Cooling Type | Central Air Conditioning |
| Exterior Finish | Brick, Vinyl Siding |
| Fireplace Present | Yes |
| Fireplace Total | 2 |
| Foundation Type | Poured Concrete |
| Half Bath Total | 1 |
| Heating Fuel | Natural Gas |
| Heating Type | Forced Air |
| Stories Total | 2 |
| Size Interior | 2000 - 2500 Sqft |
| Type | House |
| Utility Water | Municipal Water |
Parking
| Attached Garage | |
| Garage |
Land
| Acreage | No |
| Sewer | Sanitary Sewer |
| Size Depth | 106 Ft ,7 In |
| Size Frontage | 50 Ft |
| Size Irregular | 50 X 106.6 Ft |
| Size Total Text | 50 X 106.6 Ft |
| Zoning Description | Residential |
Rooms
| Level | Type | Length | Width | Dimensions |
|---|---|---|---|---|
| Second Level | Bedroom | 3.25 m | 3.05 m | 3.25 m x 3.05 m |
| Second Level | Loft | 3.15 m | 3.1 m | 3.15 m x 3.1 m |
| Second Level | Bathroom | 2.2 m | 1.4 m | 2.2 m x 1.4 m |
| Basement | Recreational, Games Room | 7.3 m | 4 m | 7.3 m x 4 m |
| Basement | Playroom | 7 m | 3.6 m | 7 m x 3.6 m |
| Basement | Bathroom | 2.8 m | 2 m | 2.8 m x 2 m |
| Basement | Utility Room | 9 m | 2.9 m | 9 m x 2.9 m |
| Main Level | Sunroom | 4.2 m | 3.35 m | 4.2 m x 3.35 m |
| Main Level | Primary Bedroom | 5.2 m | 3.5 m | 5.2 m x 3.5 m |
| Main Level | Kitchen | 5.1 m | 3.12 m | 5.1 m x 3.12 m |
| Main Level | Living Room | 5.2 m | 3.3 m | 5.2 m x 3.3 m |
| Main Level | Dining Room | 3.3 m | 3.1 m | 3.3 m x 3.1 m |
| Main Level | Foyer | 3.1 m | 2.8 m | 3.1 m x 2.8 m |
| Main Level | Laundry Room | 2.7 m | 1.6 m | 2.7 m x 1.6 m |
| Main Level | Bedroom 2 | 3.7 m | 3.4 m | 3.7 m x 3.4 m |
https://www.realtor.ca/real-estate/28158484/38-melville-road-e-arnprior-550-arnprior
Interested?
Contact us for more information
Cliff Judd
Salesperson

610 Bronson Avenue
Ottawa, Ontario K1S 4E6
(613) 236-5959
(613) 236-1515
www.hallmarkottawa.com/

