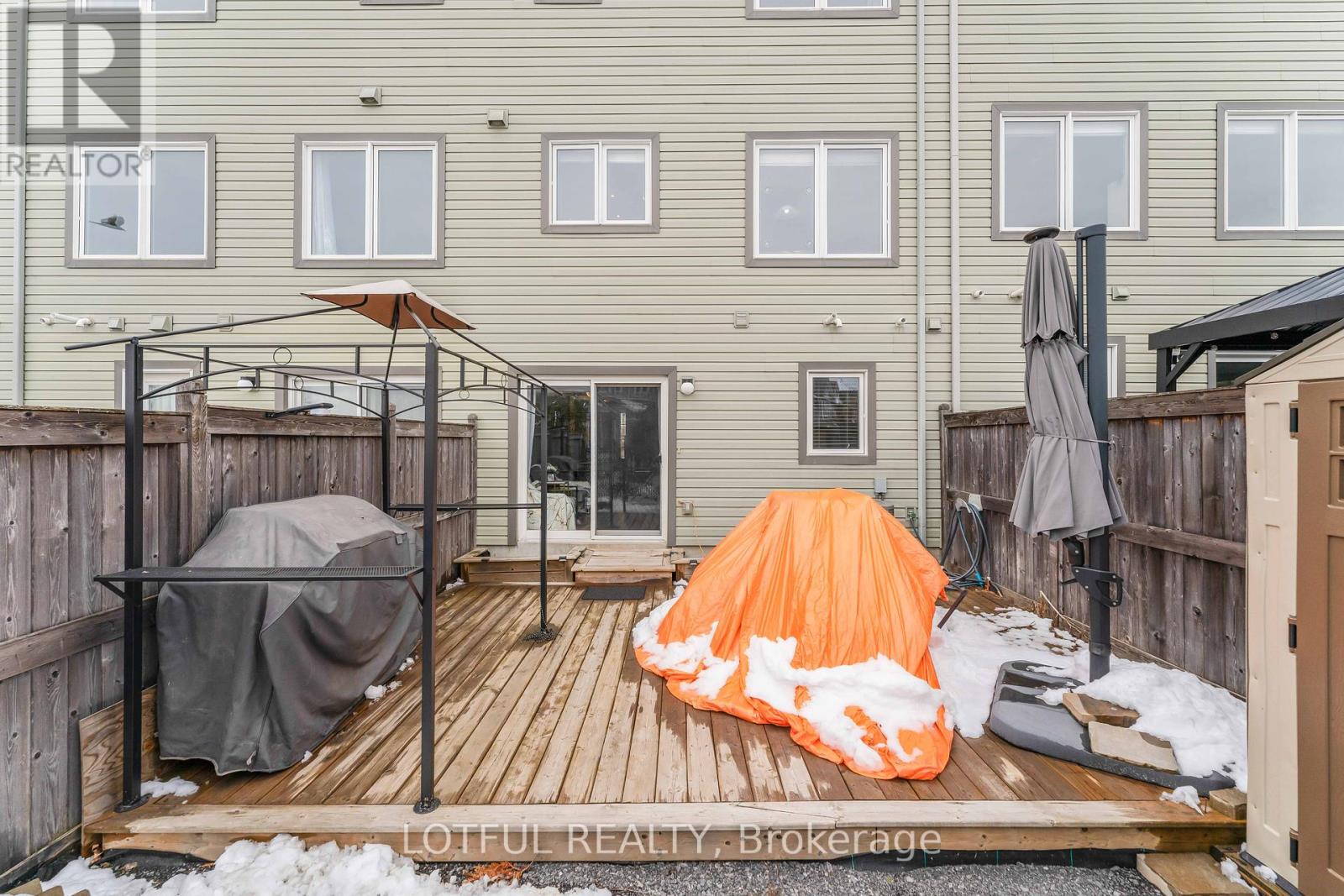489 Coldwater Crescent Ottawa, Ontario K2M 0J2
$609,900
Welcome to your new home in the heart of Bridlewood, Kanata. This beautifully maintained 3-bedroom, 3-bathroom townhome is perfect for families, professionals, or anyone seeking a move-in-ready space in one of Kanatas most desirable neighborhoods. Step inside and enjoy hardwood flooring throughout, an upgraded kitchen with granite countertops, and a spacious layout ideal for both relaxing and entertaining. The kitchen flows seamlessly into the dining and living areas, making hosting family and friends a breeze. Upstairs, the sun-soaked primary bedroom features a walk-in closet and private ensuite. Thanks to its south-facing exposure, you'll enjoy natural light all day long a rare and valuable feature, especially in the winter months. The maintenance-free backyard is your own private retreat. Complete with a deck and bathed in sunlight year-round, it's the perfect space for BBQs, family gatherings, or just enjoying a peaceful afternoon. Located close to walking trails, parks, top-rated schools, and shopping centers, everything you need is right at your doorstep. Whether you're looking for a quiet community vibe or access to daily essentials, Bridlewood delivers. This is more than just a home it's a lifestyle. Book your showing today and come see why this townhome stands out from the rest. (id:48755)
Property Details
| MLS® Number | X12077560 |
| Property Type | Single Family |
| Community Name | 9010 - Kanata - Emerald Meadows/Trailwest |
| Amenities Near By | Public Transit, Schools, Park |
| Community Features | School Bus |
| Parking Space Total | 2 |
| View Type | View |
Building
| Bathroom Total | 3 |
| Bedrooms Above Ground | 3 |
| Bedrooms Total | 3 |
| Appliances | Garage Door Opener Remote(s), Dishwasher, Dryer, Stove, Washer, Refrigerator |
| Construction Style Attachment | Attached |
| Cooling Type | Central Air Conditioning |
| Exterior Finish | Brick, Vinyl Siding |
| Foundation Type | Poured Concrete |
| Half Bath Total | 1 |
| Heating Fuel | Natural Gas |
| Heating Type | Forced Air |
| Stories Total | 3 |
| Type | Row / Townhouse |
| Utility Water | Municipal Water |
Parking
| Attached Garage | |
| Garage |
Land
| Acreage | No |
| Land Amenities | Public Transit, Schools, Park |
| Sewer | Sanitary Sewer |
| Size Depth | 82 Ft |
| Size Frontage | 18 Ft ,4 In |
| Size Irregular | 18.37 X 82.02 Ft |
| Size Total Text | 18.37 X 82.02 Ft |
| Surface Water | Lake/pond |
Rooms
| Level | Type | Length | Width | Dimensions |
|---|---|---|---|---|
| Second Level | Living Room | 11.5 m | 18.5 m | 11.5 m x 18.5 m |
| Second Level | Kitchen | 13.1 m | 9.3 m | 13.1 m x 9.3 m |
| Second Level | Dining Room | 13.1 m | 9.2 m | 13.1 m x 9.2 m |
| Second Level | Bathroom | 2.9 m | 6.11 m | 2.9 m x 6.11 m |
| Third Level | Bathroom | 8.1 m | 5.1 m | 8.1 m x 5.1 m |
| Third Level | Bathroom | 7.1 m | 4.11 m | 7.1 m x 4.11 m |
| Third Level | Other | 4.2 m | 5.1 m | 4.2 m x 5.1 m |
| Third Level | Primary Bedroom | 12.3 m | 12.1 m | 12.3 m x 12.1 m |
| Third Level | Bedroom 2 | 11.8 m | 8.9 m | 11.8 m x 8.9 m |
| Third Level | Bedroom 3 | 9.8 m | 8.7 m | 9.8 m x 8.7 m |
| Ground Level | Foyer | 7.11 m | 6.593 m | 7.11 m x 6.593 m |
| Ground Level | Den | 8.1 m | 8.9 m | 8.1 m x 8.9 m |
| Ground Level | Utility Room | 11.9 m | 6.8 m | 11.9 m x 6.8 m |
Interested?
Contact us for more information

David Barnowski
Salesperson
58 Hampton Ave
Ottawa, Ontario K1Y 0N2
(613) 724-6222



































