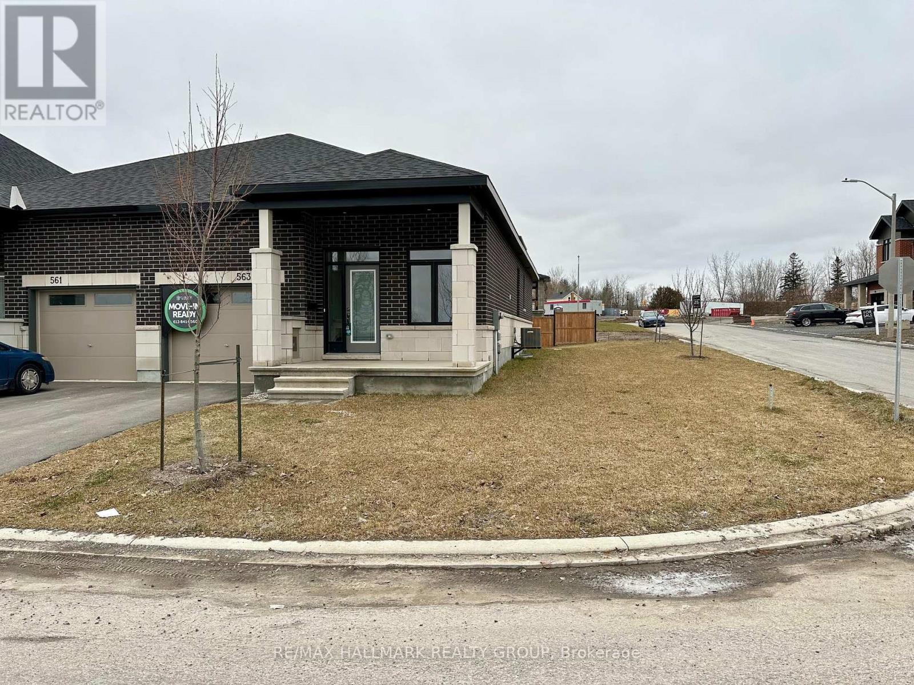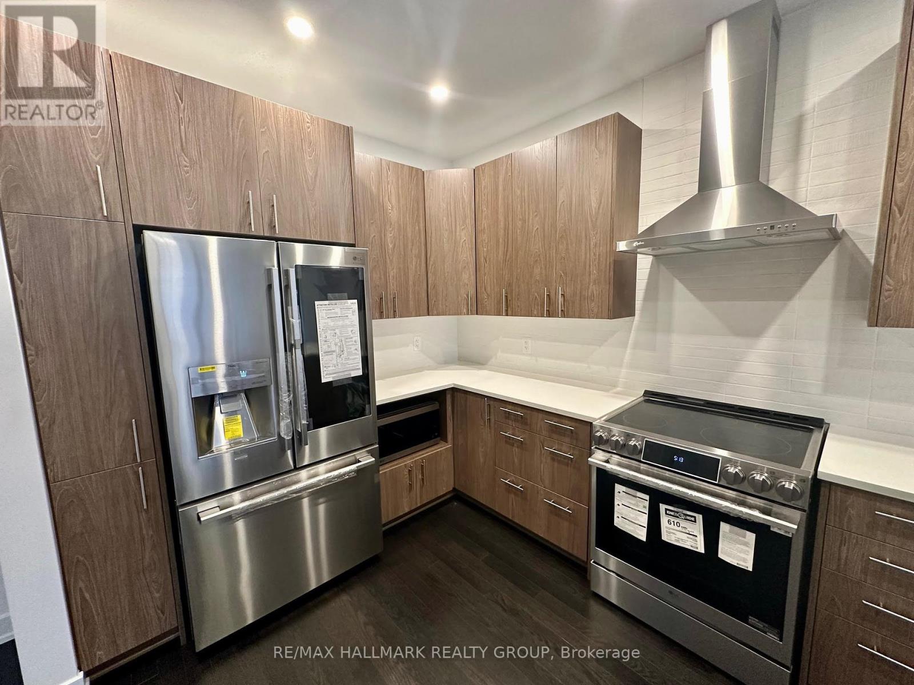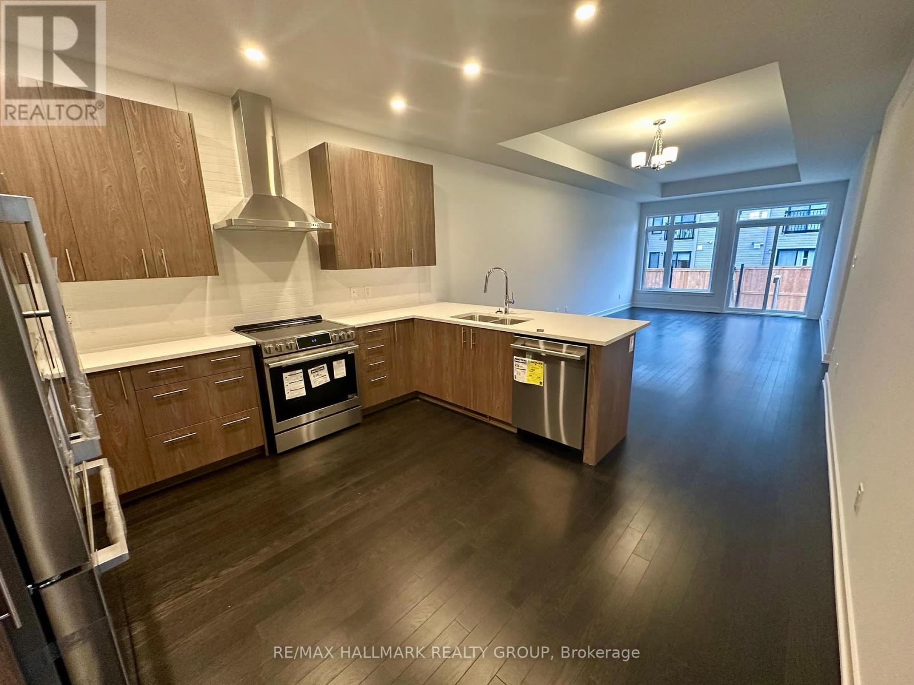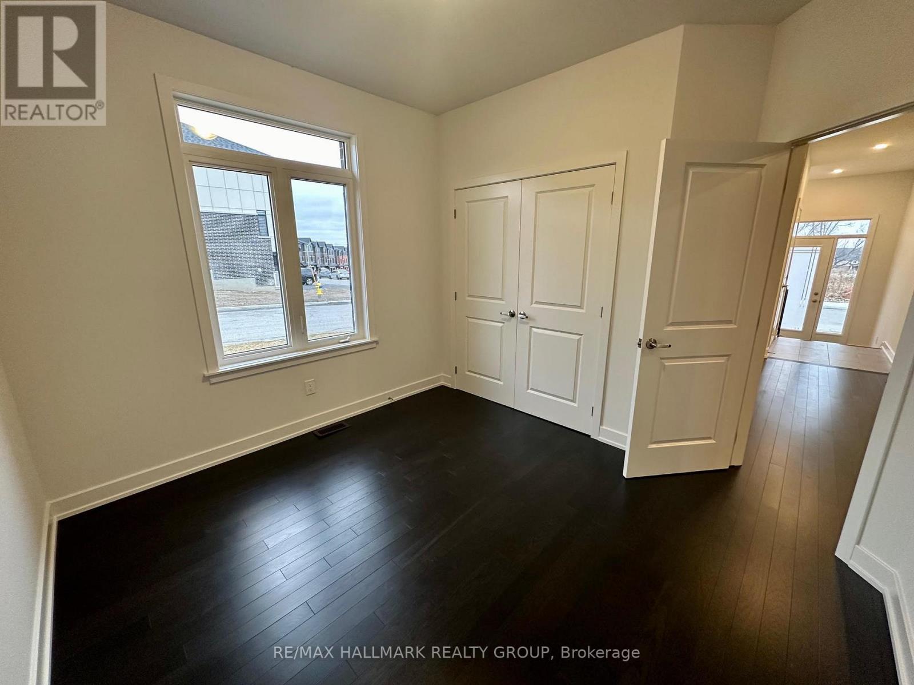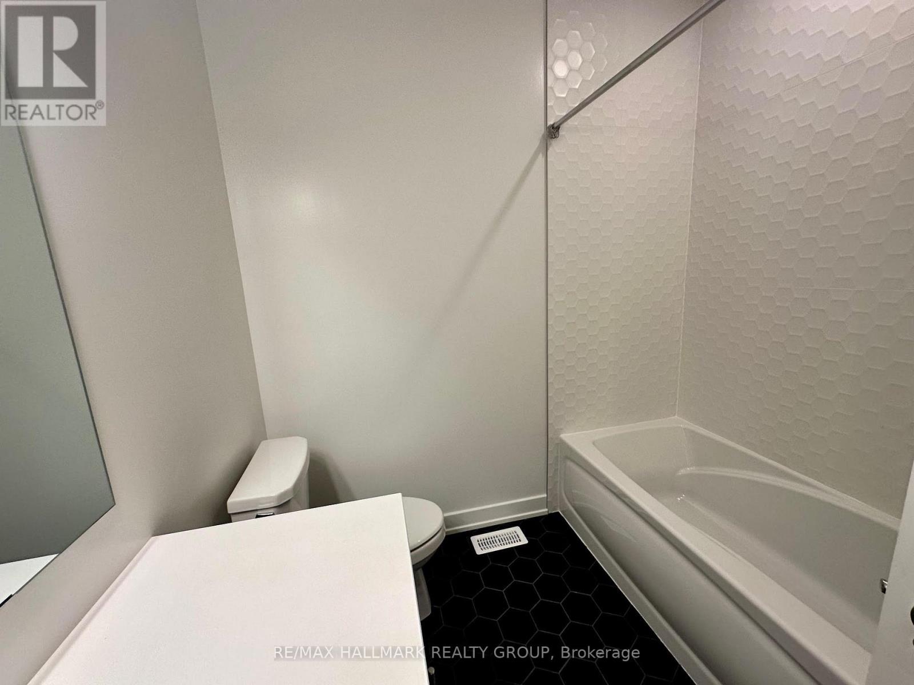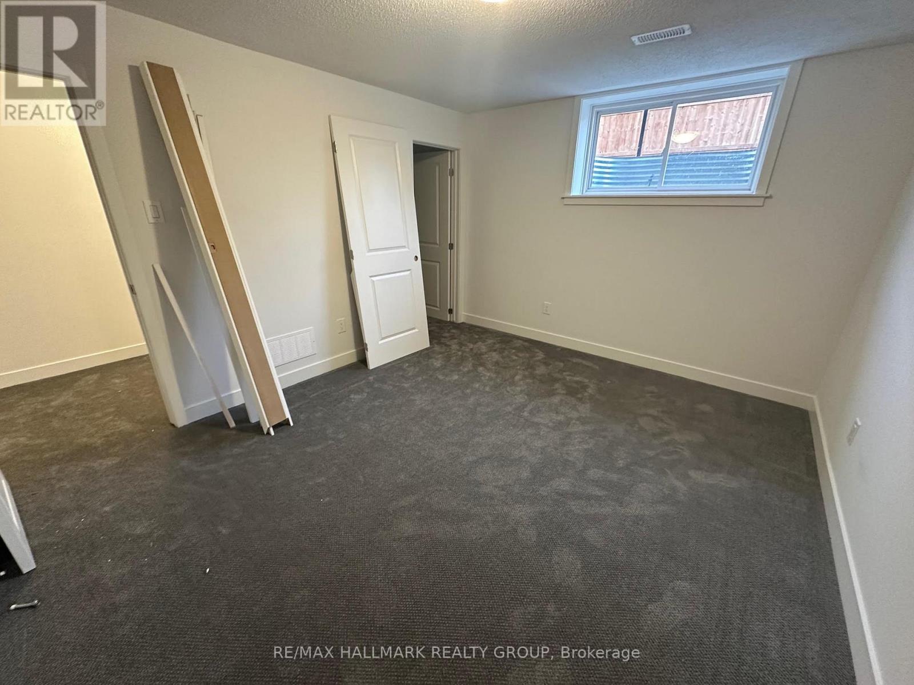563 Knotridge Street Ottawa, Ontario K1W 0M2
$749,900
Welcome to 563 Knotridge Street Stylish Semi-Detached Bungalow Living!Discover this stunning brand-new semi-detached bungalow, offering 2,170 sq. ft. of living space, including a beautifully finished 940 sq. ft. basement. Backed by a builder's home warranty, this home delivers peace of mind and quality craftsmanship built to last.Step inside to a thoughtfully designed interior featuring designer-selected colors, rich hardwood flooring, and soaring 9-foot ceilings on the main level. A host of premium upgrades creates a warm, modern, and welcoming atmosphere throughout.The chefs kitchen is a showstopper, boasting quartz countertops, a large island, and professional-grade stainless steel appliancesperfect for entertaining and everyday living.With three generous bedrooms, including a serene primary suite, three full bathrooms, and a spacious lower-level recreation room, theres room for everyone to live, work, and play in comfort.Located on a large corner lot with no side neighbour, enjoy ample outdoor.Dont miss your chance to own this exceptional home in a desirable neighborhood. Contact us today to book your private showing! (id:48755)
Property Details
| MLS® Number | X12078077 |
| Property Type | Single Family |
| Community Name | 2013 - Mer Bleue/Bradley Estates/Anderson Park |
| Features | Lane |
| Parking Space Total | 3 |
Building
| Bathroom Total | 3 |
| Bedrooms Above Ground | 2 |
| Bedrooms Below Ground | 1 |
| Bedrooms Total | 3 |
| Age | New Building |
| Amenities | Fireplace(s) |
| Appliances | Water Meter, Dishwasher, Dryer, Hood Fan, Stove, Washer, Refrigerator |
| Architectural Style | Bungalow |
| Basement Development | Finished |
| Basement Type | Full (finished) |
| Construction Style Attachment | Semi-detached |
| Cooling Type | Central Air Conditioning |
| Exterior Finish | Brick, Vinyl Siding |
| Fireplace Present | Yes |
| Fireplace Total | 1 |
| Foundation Type | Concrete |
| Heating Fuel | Natural Gas |
| Heating Type | Forced Air |
| Stories Total | 1 |
| Size Interior | 1100 - 1500 Sqft |
| Type | House |
| Utility Water | Municipal Water |
Parking
| Attached Garage | |
| Garage |
Land
| Acreage | No |
| Sewer | Sanitary Sewer |
| Size Depth | 93 Ft ,4 In |
| Size Frontage | 36 Ft ,1 In |
| Size Irregular | 36.1 X 93.4 Ft ; 1 |
| Size Total Text | 36.1 X 93.4 Ft ; 1 |
| Zoning Description | Residential |
Rooms
| Level | Type | Length | Width | Dimensions |
|---|---|---|---|---|
| Lower Level | Bedroom | 3.35 m | 3.96 m | 3.35 m x 3.96 m |
| Lower Level | Bathroom | 2 m | 2.5 m | 2 m x 2.5 m |
| Lower Level | Recreational, Games Room | 4.92 m | 12.26 m | 4.92 m x 12.26 m |
| Main Level | Foyer | 3.65 m | 1.82 m | 3.65 m x 1.82 m |
| Main Level | Kitchen | 2.69 m | 4.11 m | 2.69 m x 4.11 m |
| Main Level | Great Room | 3.81 m | 7.44 m | 3.81 m x 7.44 m |
| Main Level | Primary Bedroom | 3.35 m | 3.96 m | 3.35 m x 3.96 m |
| Main Level | Bathroom | 1.75 m | 2.5 m | 1.75 m x 2.5 m |
| Main Level | Bedroom | 3.35 m | 3.04 m | 3.35 m x 3.04 m |
| Main Level | Bathroom | 2.25 m | 2.5 m | 2.25 m x 2.5 m |
| Main Level | Laundry Room | 1.52 m | 1.82 m | 1.52 m x 1.82 m |
| Main Level | Foyer | 1.82 m | 3.04 m | 1.82 m x 3.04 m |
Interested?
Contact us for more information

Paul Franchuk
Salesperson
www.paulfranchuk.com/
www.facebook.com/PFranchuk

344 O'connor Street
Ottawa, Ontario K2P 1W1
(613) 563-1155
(613) 563-8710

