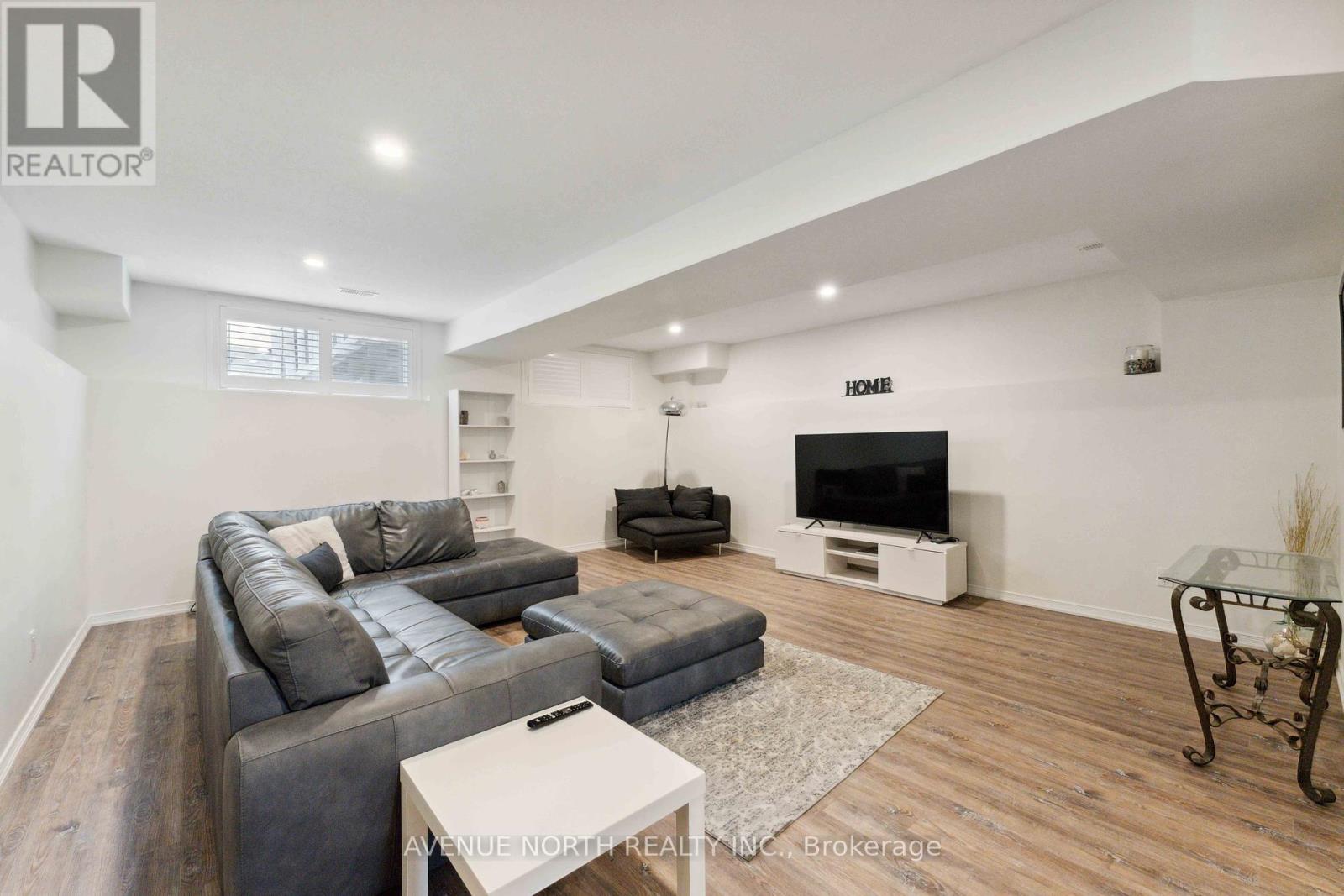233 Parkrose Private Ottawa, Ontario K4A 0N8
$594,900
Welcome to 233 Parkrose! This semi-detached home offers a bright and spacious open-concept design. The main floor features beautiful hardwood floors, an updated kitchen with quartz countertops, new pot lights, and a cozy gas fireplace. Patio doors lead to a new deck, garden, and gazebo, perfect for outdoor entertaining. The second floor boasts two generously sized bedrooms, each with its own ensuite bathroom, along with a convenient laundry room and a den area! The fully finished lower level includes a large family room with oversized windows, providing ample natural light. Situated just steps away from Petrie Island and NCC bike trails, this home is ideal for nature enthusiasts. (id:48755)
Property Details
| MLS® Number | X12077018 |
| Property Type | Single Family |
| Community Name | 1101 - Chatelaine Village |
| Parking Space Total | 3 |
Building
| Bathroom Total | 3 |
| Bedrooms Above Ground | 2 |
| Bedrooms Total | 2 |
| Appliances | Water Heater, Dishwasher, Dryer, Stove, Washer, Refrigerator |
| Basement Development | Finished |
| Basement Type | N/a (finished) |
| Construction Style Attachment | Semi-detached |
| Cooling Type | Central Air Conditioning |
| Exterior Finish | Brick, Vinyl Siding |
| Fireplace Present | Yes |
| Foundation Type | Poured Concrete |
| Half Bath Total | 1 |
| Heating Fuel | Natural Gas |
| Heating Type | Forced Air |
| Stories Total | 2 |
| Size Interior | 1500 - 2000 Sqft |
| Type | House |
| Utility Water | Municipal Water |
Parking
| Garage |
Land
| Acreage | No |
| Sewer | Sanitary Sewer |
| Size Depth | 89 Ft ,4 In |
| Size Frontage | 25 Ft ,2 In |
| Size Irregular | 25.2 X 89.4 Ft |
| Size Total Text | 25.2 X 89.4 Ft |
https://www.realtor.ca/real-estate/28154802/233-parkrose-private-ottawa-1101-chatelaine-village
Interested?
Contact us for more information

Louis Hitimana
Salesperson

482 Preston Street
Ottawa, Ontario K1S 4N8
(613) 231-3000

Nafis Chowdhury
Salesperson
chowdhuryrealestate.com/
www.linkedin.com/in/nafis-c-52300583/

482 Preston Street
Ottawa, Ontario K1S 4N8
(613) 231-3000































