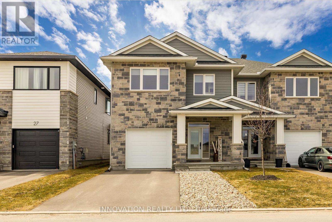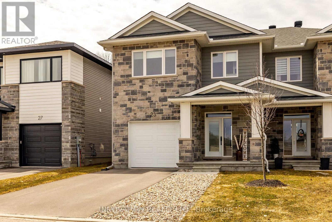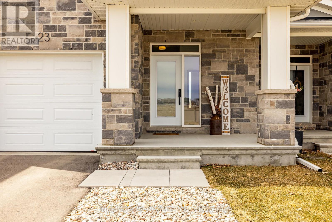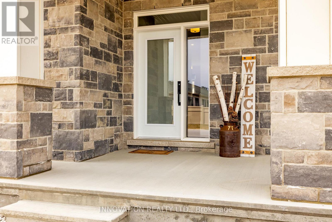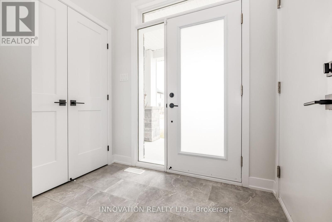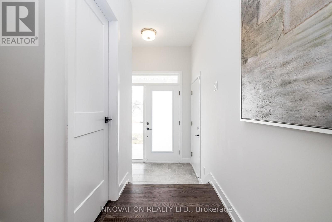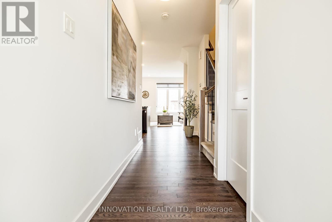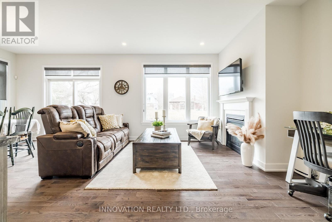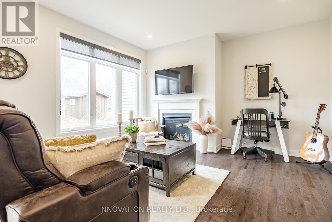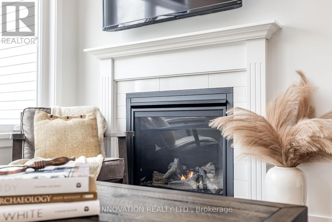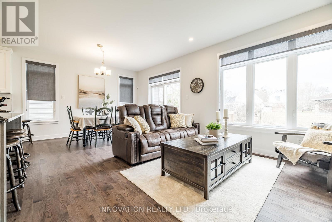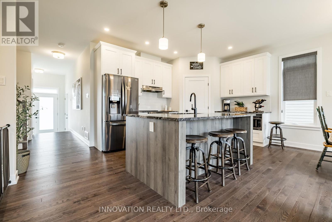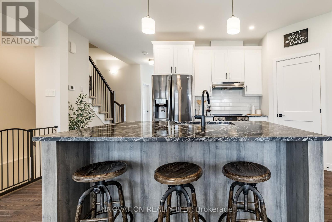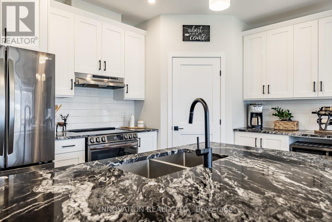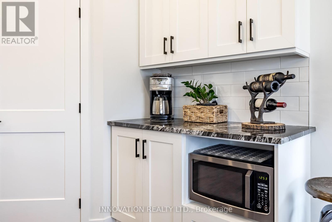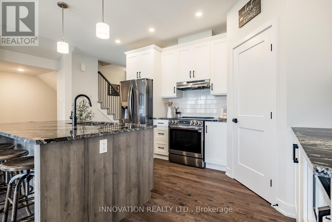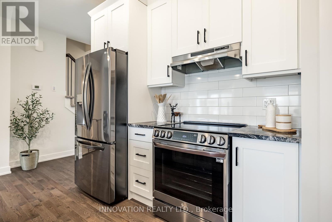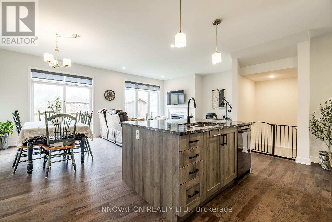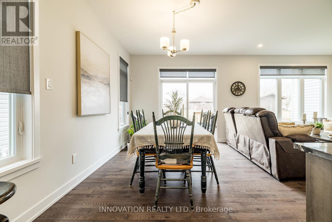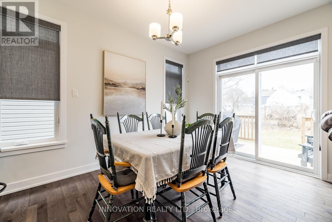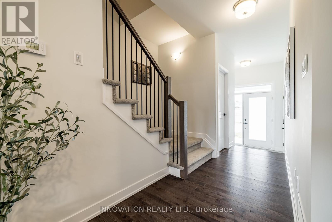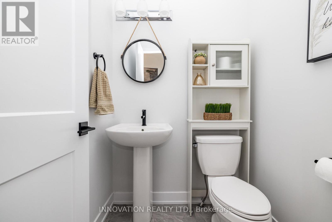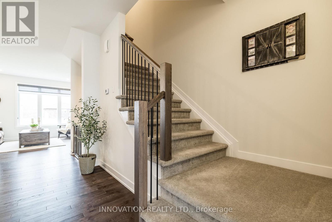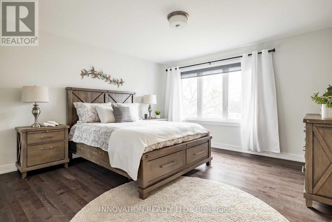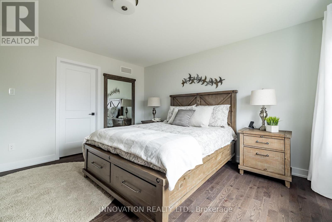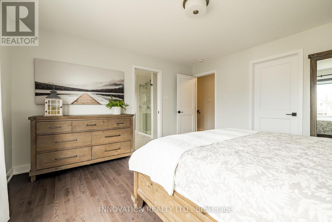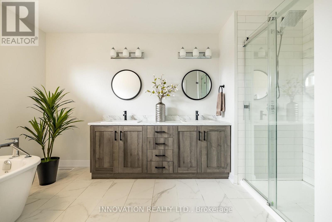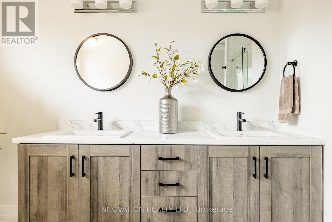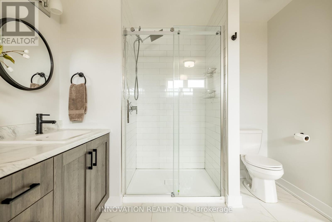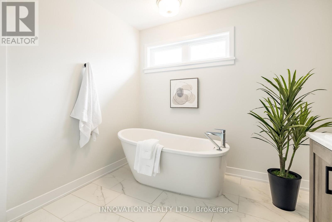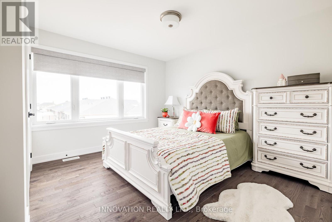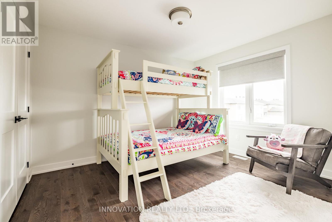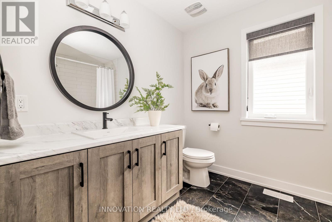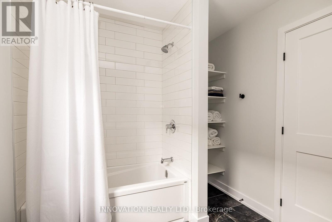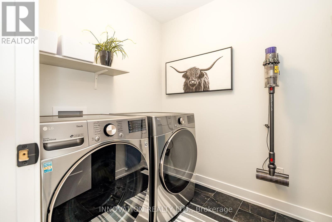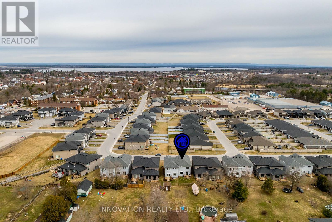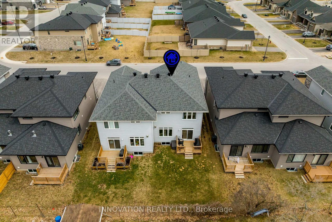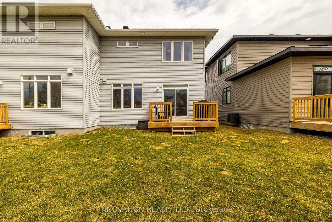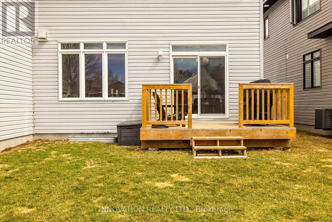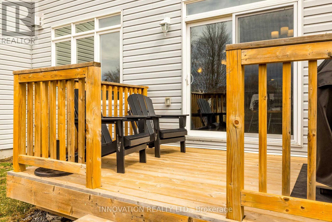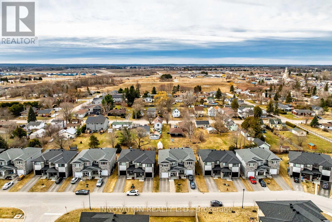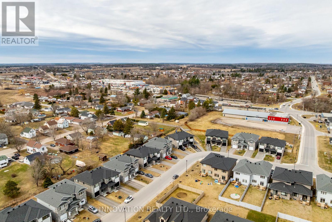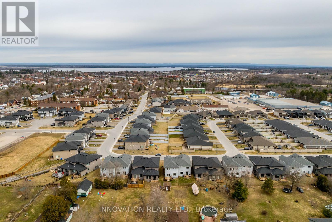23 Mac Beattie Drive Arnprior, Ontario K7S 0J3
$635,000
Located in a picturesque setting at the historic Arnprior Fairgrounds, this beautifully maintained 3-year-old semi-detached home is sure to impress! A spacious front porch leads to a tiled entryway with a large closet and convenient inside access to the garage. Warm hardwood floors extend throughout both levels, adding a touch of elegance and continuity to the space.The open-concept main floor features a thoughtfully designed kitchen with an oversized island, custom granite countertops, upgraded cabinetry and hardware, and sleek black stainless steel appliances. With a generous walk-in pantry, this kitchen is both stylish and highly functional ideal for day-to-day living and entertaining alike. Natural light floods the bright dining and living areas through large windows (custom blinds throughout), and a cozy gas fireplace adds warmth and charm. Upstairs, you'll find hardwood floors, a spacious primary suite with a walk-in closet, and a spa-inspired ensuite with a soaking tub, dual sinks and a standalone glass shower. Two additional well-sized bedrooms, a full family bath, and a dedicated laundry room offer plenty of space and convenience.The basement features high ceilings, large windows, and rough-in plumbing for a fourth bathroom ready for your finishing touch.Outside, enjoy a deck perfect for barbecuing and relaxing. The yard offers just the right amount of space for low-maintenance outdoor living. (id:48755)
Property Details
| MLS® Number | X12082905 |
| Property Type | Single Family |
| Community Name | 550 - Arnprior |
| Equipment Type | Water Heater - Tankless |
| Parking Space Total | 3 |
| Rental Equipment Type | Water Heater - Tankless |
| Structure | Porch, Deck |
Building
| Bathroom Total | 3 |
| Bedrooms Above Ground | 3 |
| Bedrooms Total | 3 |
| Age | 0 To 5 Years |
| Amenities | Fireplace(s) |
| Appliances | Garage Door Opener Remote(s), Blinds, Dishwasher, Dryer, Garage Door Opener, Hood Fan, Stove, Washer, Refrigerator |
| Basement Development | Unfinished |
| Basement Type | N/a (unfinished) |
| Construction Style Attachment | Semi-detached |
| Cooling Type | Central Air Conditioning |
| Exterior Finish | Brick |
| Fireplace Present | Yes |
| Fireplace Total | 1 |
| Flooring Type | Tile, Hardwood |
| Foundation Type | Poured Concrete |
| Half Bath Total | 1 |
| Heating Fuel | Natural Gas |
| Heating Type | Forced Air |
| Stories Total | 2 |
| Size Interior | 1500 - 2000 Sqft |
| Type | House |
| Utility Water | Municipal Water |
Parking
| Attached Garage | |
| Garage | |
| Inside Entry |
Land
| Acreage | No |
| Sewer | Sanitary Sewer |
| Size Depth | 108 Ft ,2 In |
| Size Frontage | 28 Ft ,2 In |
| Size Irregular | 28.2 X 108.2 Ft |
| Size Total Text | 28.2 X 108.2 Ft |
| Zoning Description | R3 (h8) |
Rooms
| Level | Type | Length | Width | Dimensions |
|---|---|---|---|---|
| Second Level | Bathroom | 2.364 m | 3.078 m | 2.364 m x 3.078 m |
| Second Level | Primary Bedroom | 4.107 m | 4.109 m | 4.107 m x 4.109 m |
| Second Level | Bathroom | 2.757 m | 4.103 m | 2.757 m x 4.103 m |
| Second Level | Laundry Room | 2.799 m | 1.816 m | 2.799 m x 1.816 m |
| Second Level | Bedroom 2 | 3.674 m | 3.701 m | 3.674 m x 3.701 m |
| Second Level | Bedroom 3 | 3.165 m | 3.64 m | 3.165 m x 3.64 m |
| Main Level | Foyer | 2.157 m | 1.523 m | 2.157 m x 1.523 m |
| Main Level | Kitchen | 4.031 m | 3.211 m | 4.031 m x 3.211 m |
| Main Level | Dining Room | 3.697 m | 2.86 m | 3.697 m x 2.86 m |
| Main Level | Living Room | 4.094 m | 3.697 m | 4.094 m x 3.697 m |
Utilities
| Cable | Available |
| Electricity | Installed |
| Sewer | Installed |
https://www.realtor.ca/real-estate/28168045/23-mac-beattie-drive-arnprior-550-arnprior
Interested?
Contact us for more information

Patti Smith
Broker
www.pattismithhomes.com/
8221 Campeau Drive Unit B
Kanata, Ontario K2T 0A2
(613) 755-2278
(613) 755-2279

