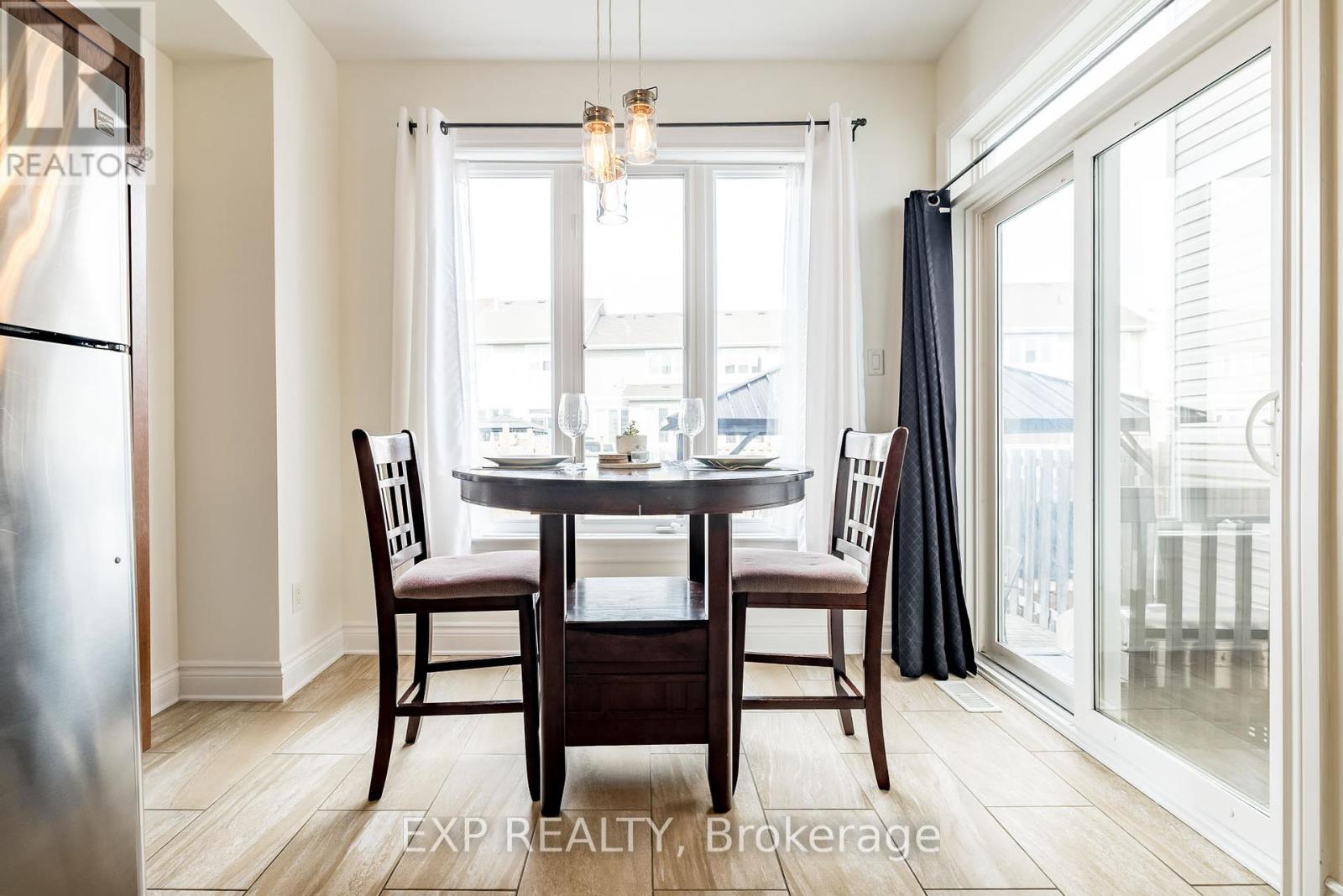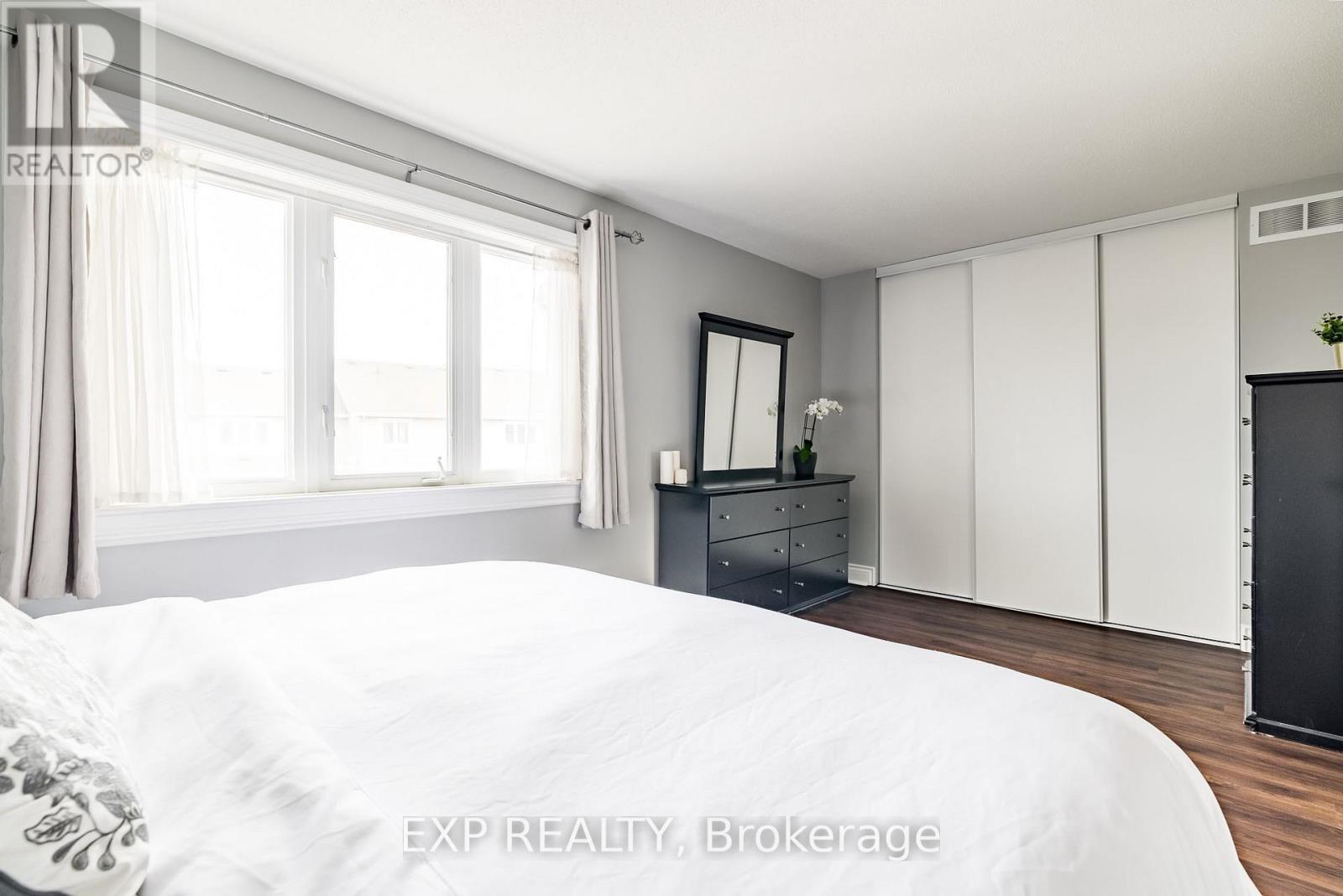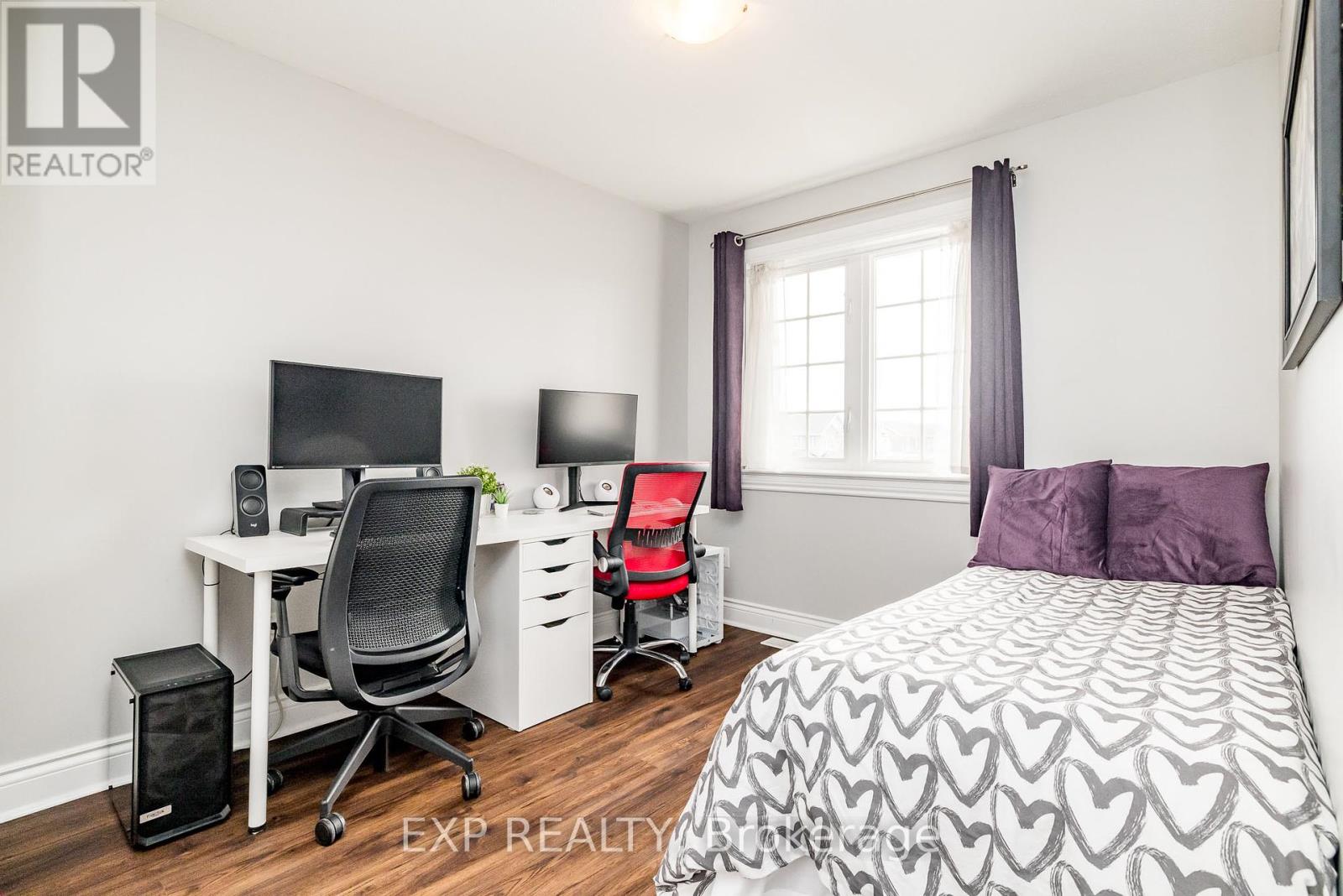24 Desmond Trudeau Drive Arnprior, Ontario K7S 0G5
$485,000
Welcome to this beautifully maintained 3-bedroom, 3-bathroom town home located in a peaceful, family-friendly neighbourhood in Arnprior. This home offers close proximity to schools, shopping, parks, and all essential amenities plus an easy commute into the city of Ottawa. Step inside to discover a bright and inviting open-concept layout with a convenient main floor powder room just off the foyer. The spacious main floor is perfect for entertaining, while the cozy finished den in the basement offers a quiet retreat for movie nights, a home office, or a playroom. A functional laundry room and full bath finish off the lower level. Upstairs, you'll find brand new LVT flooring, and three generous bedrooms, including a large primary suite. The home also features an attached garage for added convenience and plenty of storage space throughout. There's a fully fenced backyard with a beautiful interlock patio installed in 2023 for your pups or your kids! Whether you're a young family looking to buy your first home, or empty nesters looking to downsize, this place is a must-see! (id:48755)
Property Details
| MLS® Number | X12082748 |
| Property Type | Single Family |
| Community Name | 550 - Arnprior |
| Amenities Near By | Schools, Park, Hospital |
| Community Features | School Bus |
| Equipment Type | Water Heater |
| Features | Level Lot |
| Parking Space Total | 3 |
| Rental Equipment Type | Water Heater |
| Structure | Shed |
Building
| Bathroom Total | 3 |
| Bedrooms Above Ground | 3 |
| Bedrooms Total | 3 |
| Age | 6 To 15 Years |
| Appliances | Garage Door Opener Remote(s), Central Vacuum, Water Heater |
| Basement Development | Finished |
| Basement Type | Full (finished) |
| Construction Style Attachment | Attached |
| Cooling Type | Central Air Conditioning, Air Exchanger |
| Exterior Finish | Brick, Vinyl Siding |
| Foundation Type | Poured Concrete |
| Half Bath Total | 1 |
| Heating Fuel | Natural Gas |
| Heating Type | Forced Air |
| Stories Total | 2 |
| Size Interior | 1100 - 1500 Sqft |
| Type | Row / Townhouse |
| Utility Water | Municipal Water |
Parking
| Attached Garage | |
| Garage |
Land
| Acreage | No |
| Fence Type | Fenced Yard |
| Land Amenities | Schools, Park, Hospital |
| Sewer | Sanitary Sewer |
| Size Depth | 111 Ft ,4 In |
| Size Frontage | 18 Ft |
| Size Irregular | 18 X 111.4 Ft |
| Size Total Text | 18 X 111.4 Ft |
| Zoning Description | Residential |
Rooms
| Level | Type | Length | Width | Dimensions |
|---|---|---|---|---|
| Second Level | Primary Bedroom | 5.13 m | 2.9 m | 5.13 m x 2.9 m |
| Second Level | Bedroom | 2.98 m | 2.97 m | 2.98 m x 2.97 m |
| Second Level | Bedroom 2 | 3.08 m | 2.7 m | 3.08 m x 2.7 m |
| Second Level | Bathroom | 2.67 m | 1.51 m | 2.67 m x 1.51 m |
| Basement | Family Room | 4.4 m | 3.91 m | 4.4 m x 3.91 m |
| Basement | Bathroom | 2.69 m | 1.51 m | 2.69 m x 1.51 m |
| Basement | Laundry Room | 2.5 m | 2.11 m | 2.5 m x 2.11 m |
| Ground Level | Kitchen | 4.85 m | 3.25 m | 4.85 m x 3.25 m |
| Ground Level | Living Room | 5.75 m | 3.81 m | 5.75 m x 3.81 m |
| Ground Level | Bathroom | 2 m | 0.9 m | 2 m x 0.9 m |
Utilities
| Sewer | Installed |
https://www.realtor.ca/real-estate/28167791/24-desmond-trudeau-drive-arnprior-550-arnprior
Interested?
Contact us for more information

Brenda Baker
Salesperson
www.facebook.com/BrendaBakerExitRealty
343 Preston Street, 11th Floor
Ottawa, Ontario K1S 1N4
(866) 530-7737
(647) 849-3180
Kirsten Palmer
Salesperson
343 Preston Street, 11th Floor
Ottawa, Ontario K1S 1N4
(866) 530-7737
(647) 849-3180






































