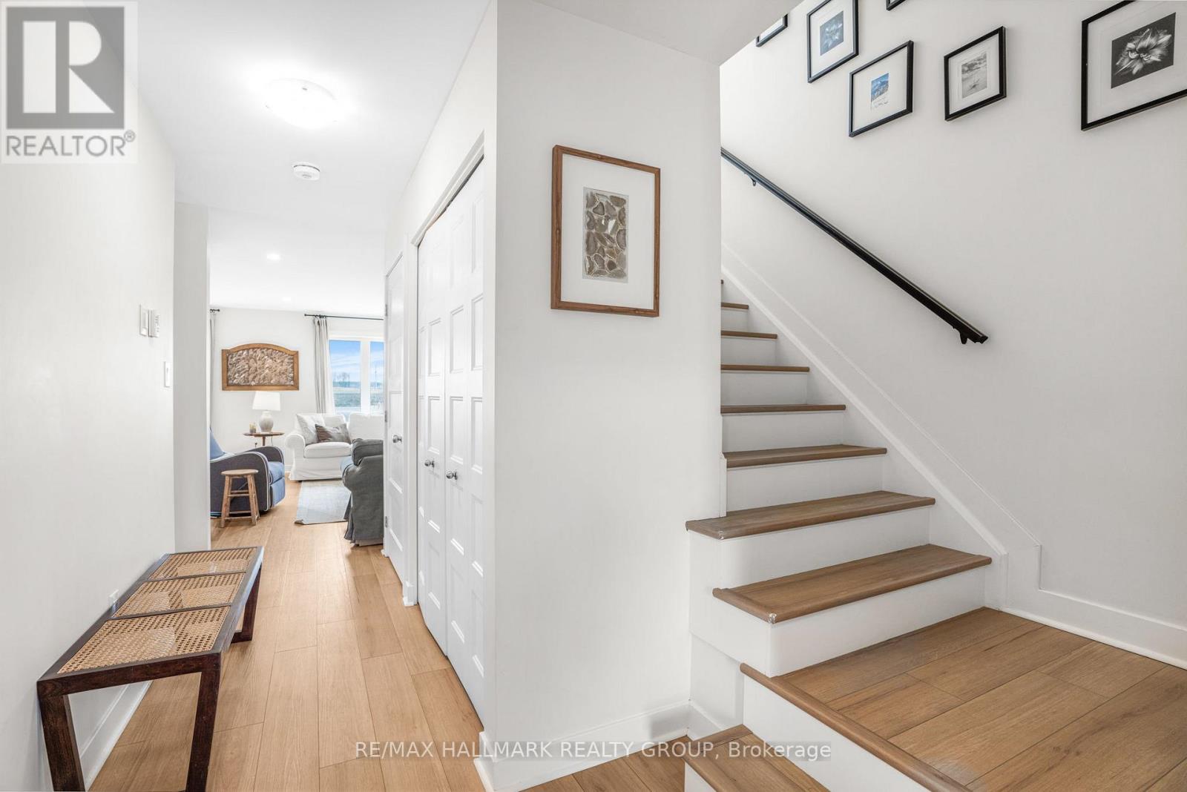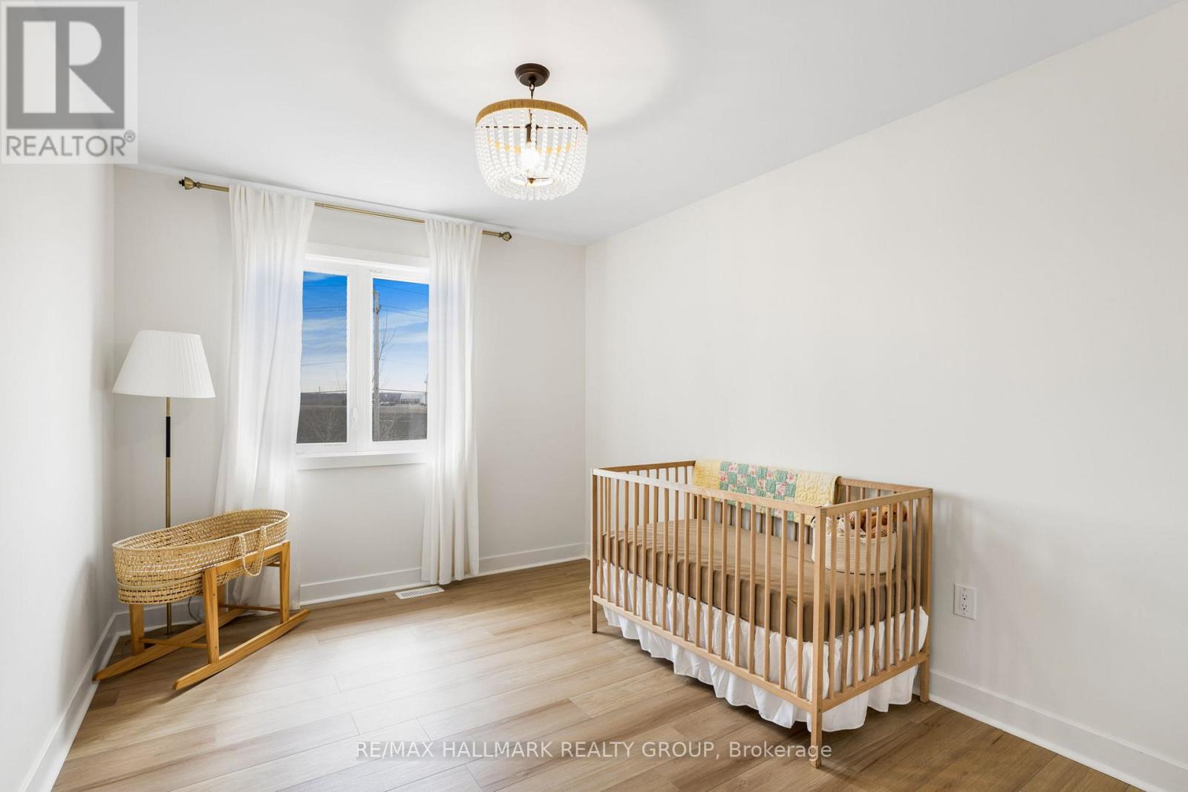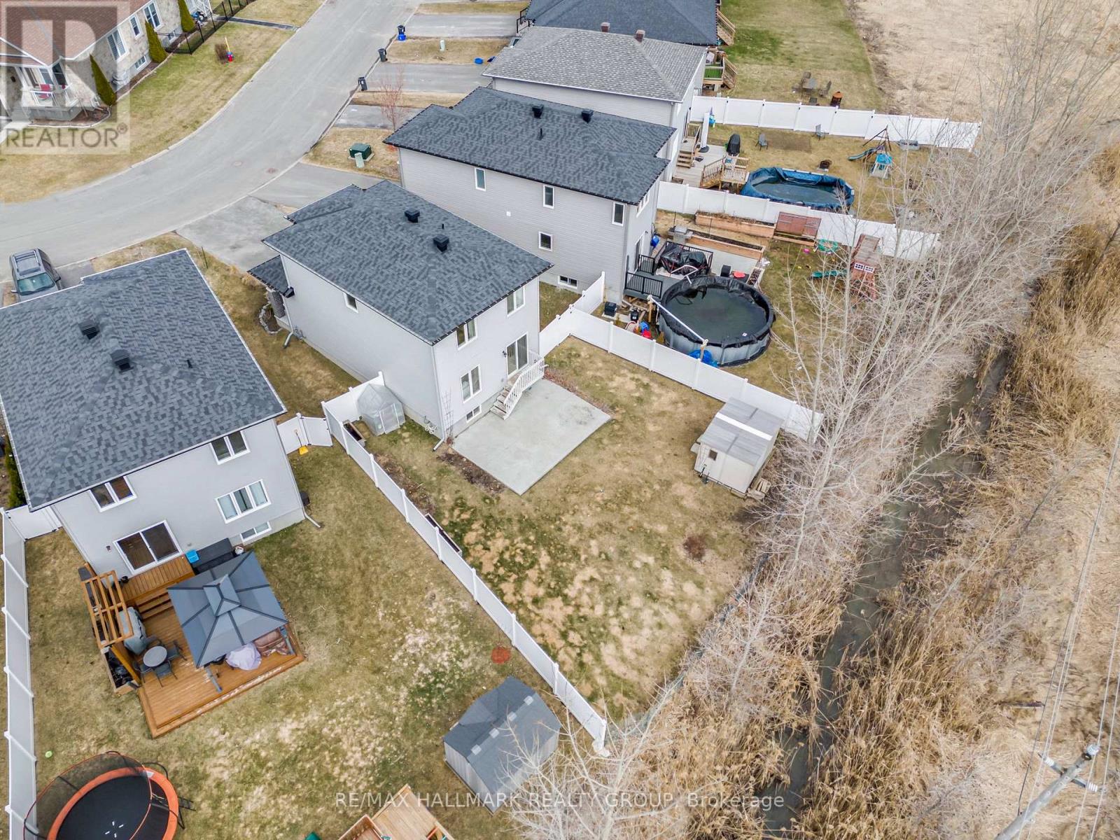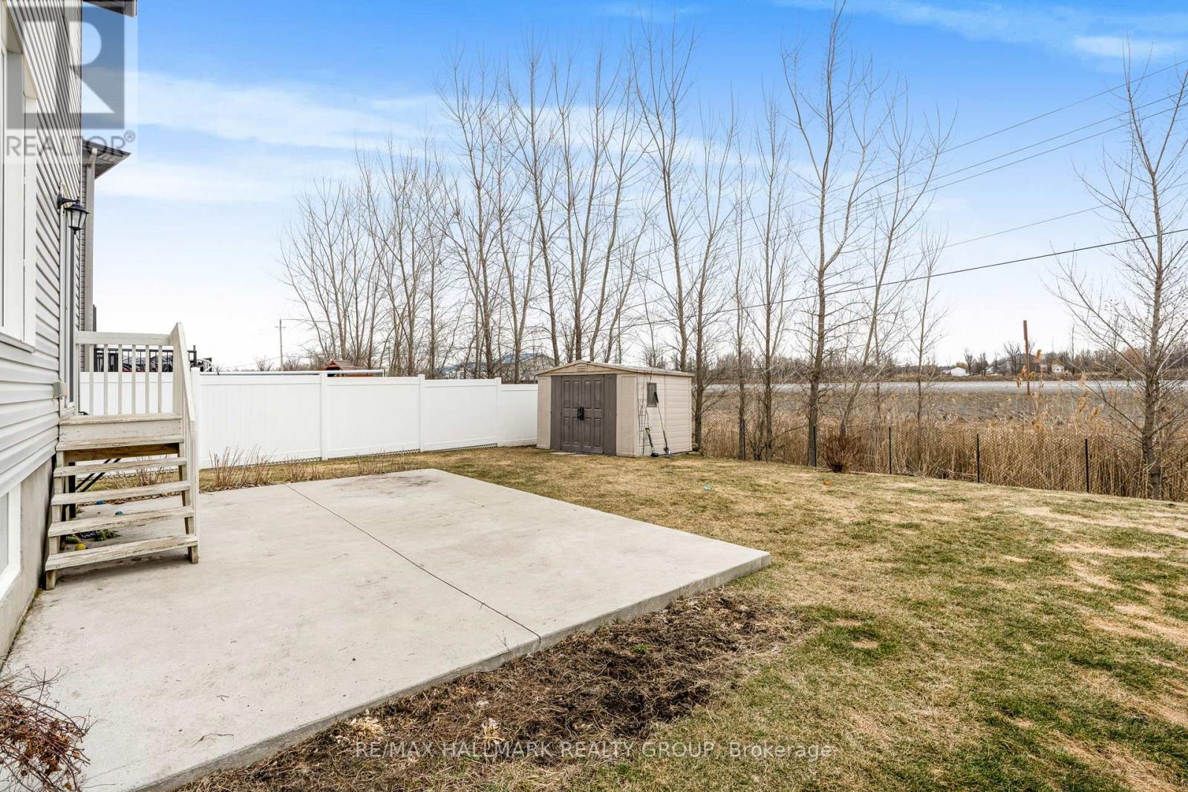336 Trillium Circle Alfred And Plantagenet, Ontario K0A 3K0
$534,000
Welcome to 336 Trillium Circle. Built in 2020, this Sanscartier 2-storey home features 3 bedrooms and 2 bathrooms with a single car garage. Located walking distance from parks & schools in a prestigious & family oriented street in Wendover while being ONLY 25 minutes from Ottawa. Main floor with a modern 2 piece bathroom; open concept dining & living room with plenty of windows attracting tons of natural sunlight; modern gourmet kitchen outfitted with white cabinets, classic gold hardware, and modern stainless steel appliances. Upper level featuring 3 good size bedroom including a large primary bedroom with 2 closets & a modern full bathroom. Unfinished lower level awaiting your personal touch. PVC fenced backyard featuring a garden shed & poured slab perfect for entertaining. BOOK YOUR PRIVATE SHOWING TODAY!!! (id:48755)
Property Details
| MLS® Number | X12084886 |
| Property Type | Single Family |
| Community Name | 610 - Alfred and Plantagenet Twp |
| Parking Space Total | 5 |
Building
| Bathroom Total | 2 |
| Bedrooms Above Ground | 3 |
| Bedrooms Total | 3 |
| Age | 0 To 5 Years |
| Appliances | Garage Door Opener Remote(s), Dishwasher, Hood Fan, Microwave, Stove, Refrigerator |
| Basement Development | Unfinished |
| Basement Type | N/a (unfinished) |
| Construction Style Attachment | Detached |
| Cooling Type | Central Air Conditioning |
| Exterior Finish | Brick, Vinyl Siding |
| Foundation Type | Poured Concrete |
| Half Bath Total | 1 |
| Heating Fuel | Natural Gas |
| Heating Type | Forced Air |
| Stories Total | 2 |
| Size Interior | 1500 - 2000 Sqft |
| Type | House |
| Utility Water | Municipal Water |
Parking
| Attached Garage | |
| Garage |
Land
| Acreage | No |
| Sewer | Sanitary Sewer |
| Size Depth | 113 Ft ,3 In |
| Size Frontage | 26 Ft ,9 In |
| Size Irregular | 26.8 X 113.3 Ft |
| Size Total Text | 26.8 X 113.3 Ft |
| Zoning Description | Residential |
Rooms
| Level | Type | Length | Width | Dimensions |
|---|---|---|---|---|
| Main Level | Living Room | 3.27 m | 4.87 m | 3.27 m x 4.87 m |
| Main Level | Dining Room | 2.66 m | 3.27 m | 2.66 m x 3.27 m |
| Main Level | Kitchen | 2.97 m | 3.35 m | 2.97 m x 3.35 m |
| Main Level | Foyer | 1.44 m | 2.92 m | 1.44 m x 2.92 m |
| Main Level | Bathroom | 1.34 m | 1.42 m | 1.34 m x 1.42 m |
| Upper Level | Bedroom | 3.7 m | 2.87 m | 3.7 m x 2.87 m |
| Upper Level | Bedroom | 4.39 m | 3.07 m | 4.39 m x 3.07 m |
| Upper Level | Primary Bedroom | 5.05 m | 4.16 m | 5.05 m x 4.16 m |
| Upper Level | Bathroom | 2.03 m | 1.54 m | 2.03 m x 1.54 m |
Interested?
Contact us for more information

Yanick Dagenais
Salesperson
www.yanickdagenais.com/

4366 Innes Road
Ottawa, Ontario K4A 3W3
(613) 590-3000
(613) 590-3050
www.hallmarkottawa.com/





























