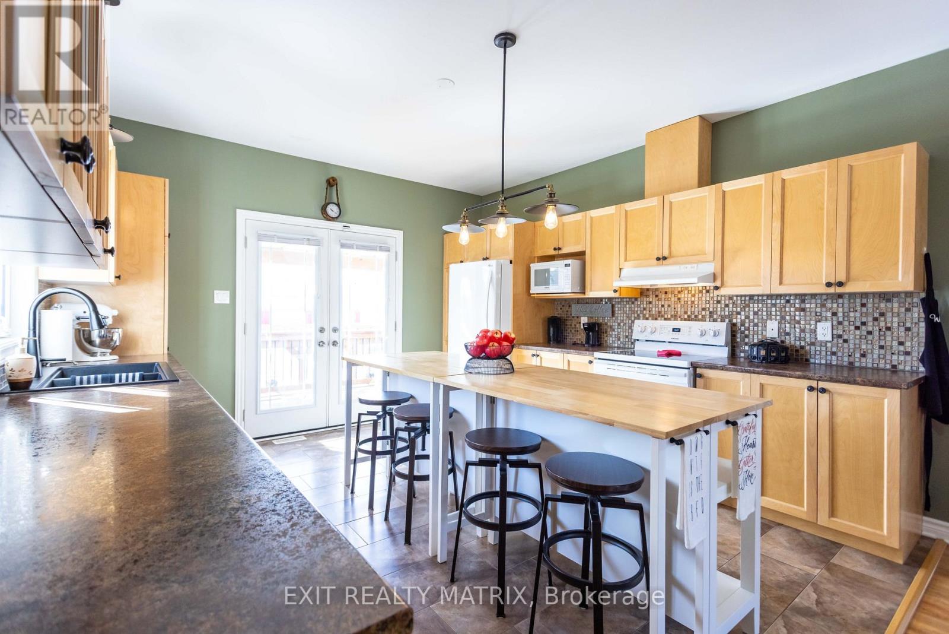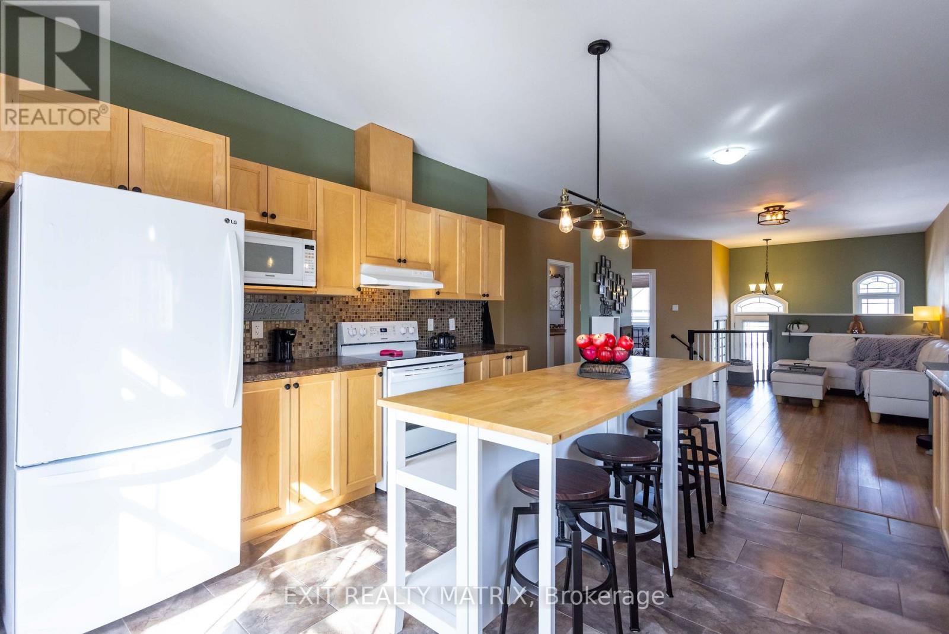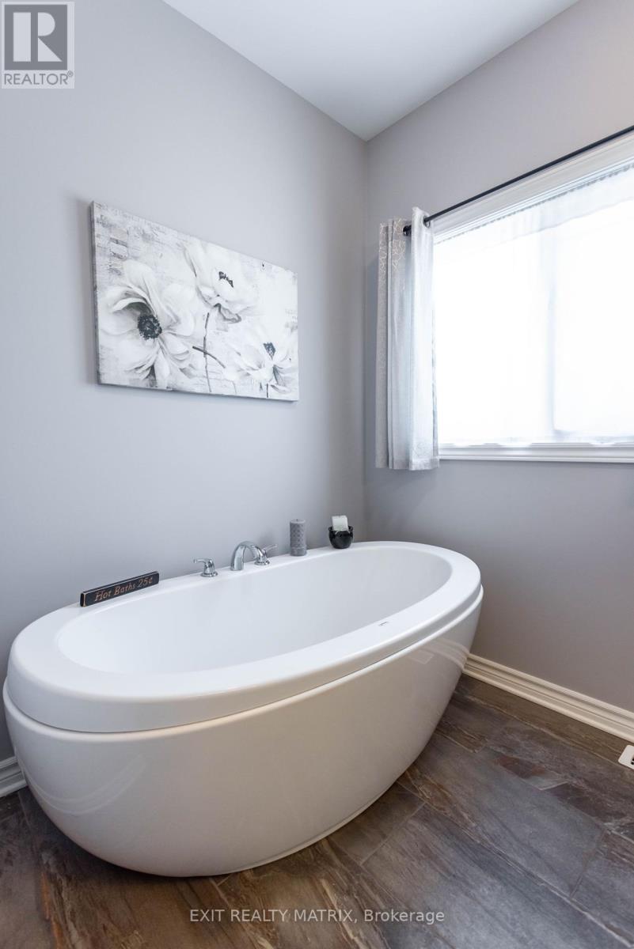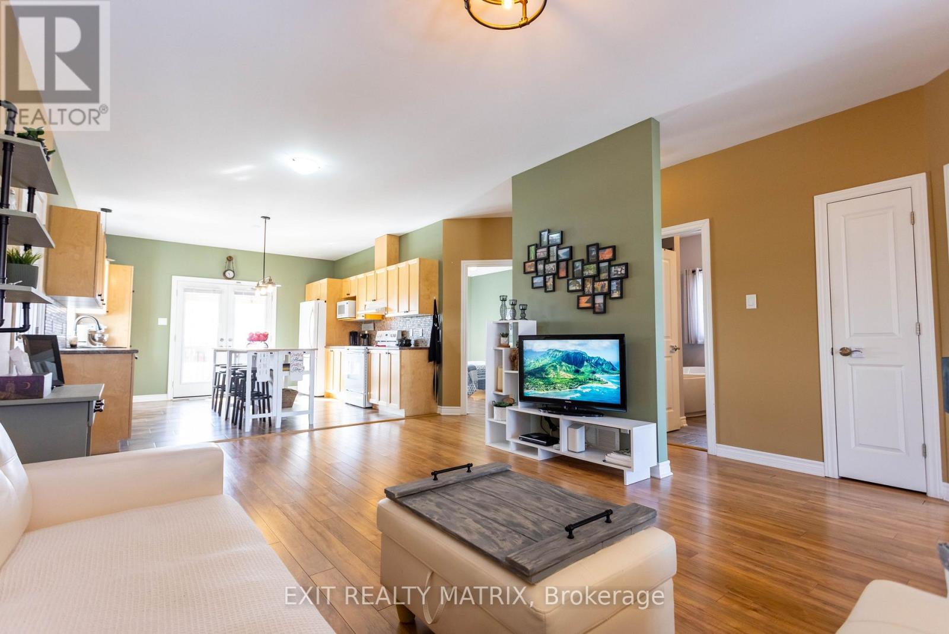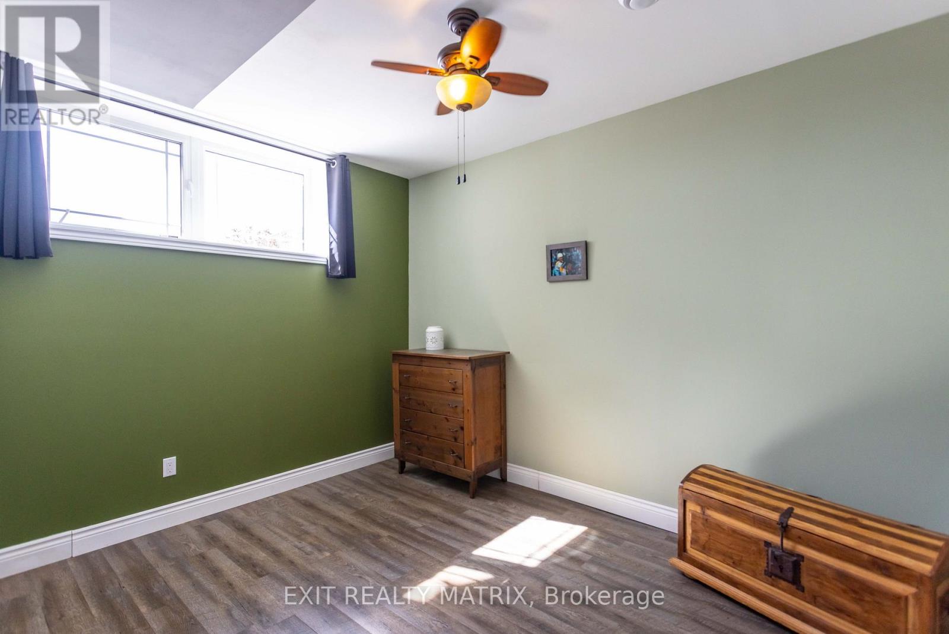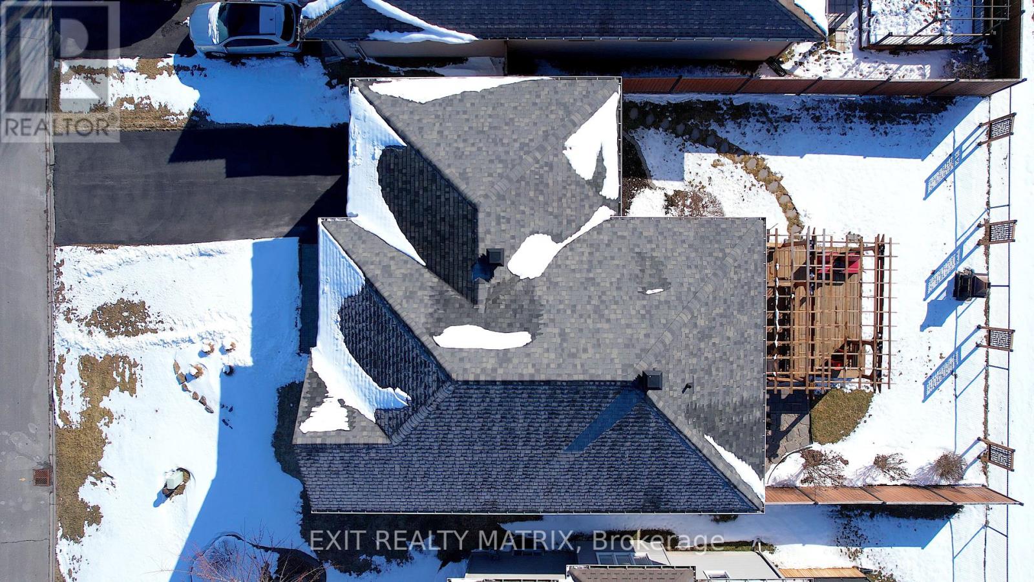503 Francois Street Alfred And Plantagenet, Ontario K0A 3K0
$574,900
Welcome to this beautifully maintained bungalow that blends comfort, style, and functionality. Featuring 2 bedrooms on the main level and an additional bedroom in the lower level, this home offers flexible living space perfect for families, guests, or a home office. Step into an open-concept living area filled with natural light, where large windows and a thoughtful layout create a bright and airy ambiance. The kitchen, dining, and living areas flow seamlessly together ideal for both entertaining and everyday living. The main floor includes a well-appointed full bathroom, while the lower level offers a second bathroom, a spacious recreational room perfect for movie nights or a play area, and a third bedroom ideal for extended family or overnight guests. This home comes equipped with a natural gas home generator, offering peace of mind during any power outage, and permanent holiday lighting that can be controlled with a smartphone app making it easy to celebrate year-round with style and convenience. Step outside to your private oasis: a large, impressive deck perfect for summer barbecues, morning coffee, or evening relaxation. Professionally landscaped gardens complete the picture, adding beauty and curb appeal year-round. Located in a quiet, family-friendly neighborhood, this versatile home is ready to welcome you. (id:48755)
Property Details
| MLS® Number | X12087052 |
| Property Type | Single Family |
| Community Name | 610 - Alfred and Plantagenet Twp |
| Parking Space Total | 5 |
Building
| Bathroom Total | 2 |
| Bedrooms Above Ground | 2 |
| Bedrooms Below Ground | 1 |
| Bedrooms Total | 3 |
| Appliances | Garage Door Opener Remote(s), Dishwasher, Dryer, Garage Door Opener, Hood Fan, Microwave, Stove, Washer, Refrigerator |
| Architectural Style | Bungalow |
| Basement Development | Finished |
| Basement Type | N/a (finished) |
| Construction Style Attachment | Detached |
| Cooling Type | Central Air Conditioning |
| Exterior Finish | Stone |
| Foundation Type | Poured Concrete |
| Heating Fuel | Natural Gas |
| Heating Type | Forced Air |
| Stories Total | 1 |
| Size Interior | 700 - 1100 Sqft |
| Type | House |
| Utility Power | Generator |
| Utility Water | Municipal Water |
Parking
| Attached Garage | |
| Garage |
Land
| Acreage | No |
| Sewer | Sanitary Sewer |
| Size Depth | 102 Ft ,4 In |
| Size Frontage | 50 Ft ,8 In |
| Size Irregular | 50.7 X 102.4 Ft |
| Size Total Text | 50.7 X 102.4 Ft |
Rooms
| Level | Type | Length | Width | Dimensions |
|---|---|---|---|---|
| Lower Level | Bedroom | 3.61 m | 3.77 m | 3.61 m x 3.77 m |
| Lower Level | Recreational, Games Room | 4.44 m | 9.31 m | 4.44 m x 9.31 m |
| Lower Level | Utility Room | 7.33 m | 6.66 m | 7.33 m x 6.66 m |
| Main Level | Foyer | 2.15 m | 2.24 m | 2.15 m x 2.24 m |
| Main Level | Living Room | 4.84 m | 5.98 m | 4.84 m x 5.98 m |
| Main Level | Kitchen | 3.94 m | 4.05 m | 3.94 m x 4.05 m |
| Main Level | Primary Bedroom | 3.53 m | 4.88 m | 3.53 m x 4.88 m |
| Main Level | Bathroom | 2.88 m | 2.38 m | 2.88 m x 2.38 m |
| Main Level | Bedroom | 3.64 m | 3.64 m | 3.64 m x 3.64 m |
Utilities
| Electricity | Installed |
| Sewer | Installed |
Interested?
Contact us for more information

Maggie Tessier
Broker of Record
www.tessierteam.ca/
www.facebook.com/thetessierteam
twitter.com/maggietessier
ca.linkedin.com/pub/dir/Maggie/Tessier
785 Notre Dame St, Po Box 1345
Embrun, Ontario K0A 1W0
(613) 443-4300
(613) 443-5743

Adam Boulet
Salesperson
www.facebook.com/myagentadam.ca/
twitter.com/adamboulet
ca.linkedin.com/pub/adam-boulet/26/381/7b4
785 Notre Dame St, Po Box 1345
Embrun, Ontario K0A 1W0
(613) 443-4300
(613) 443-5743









