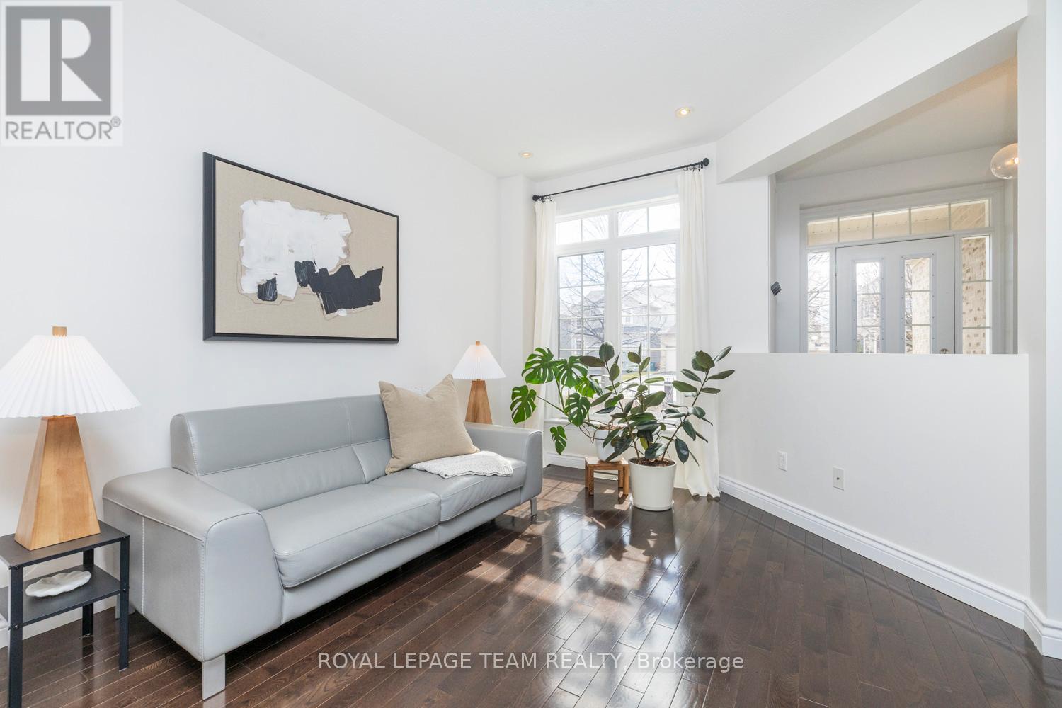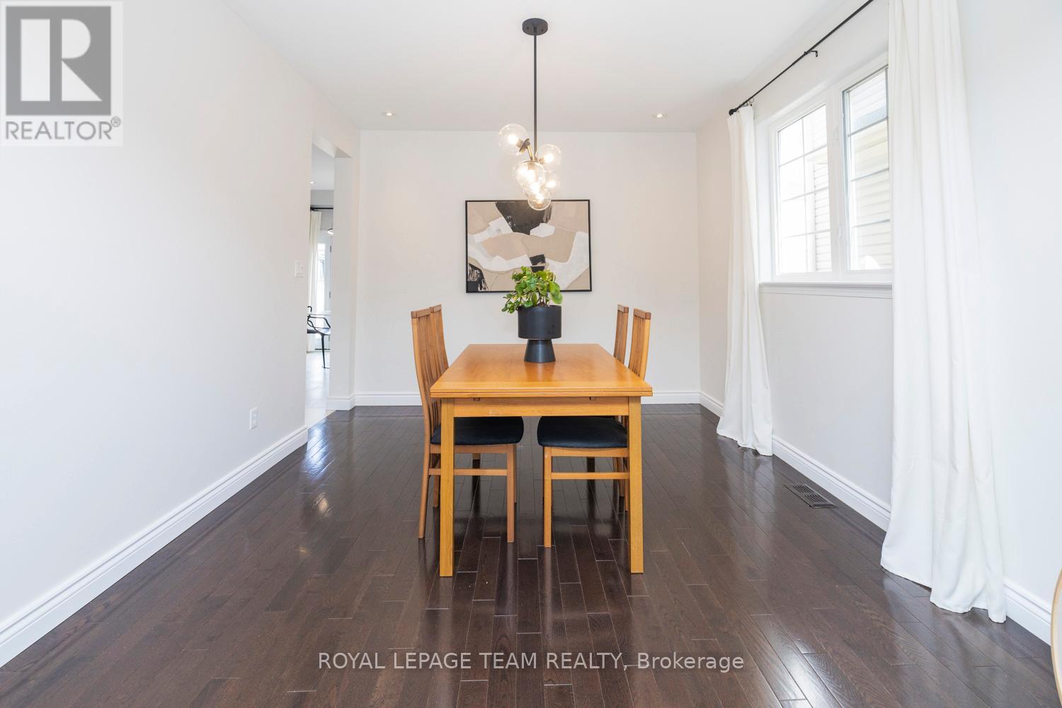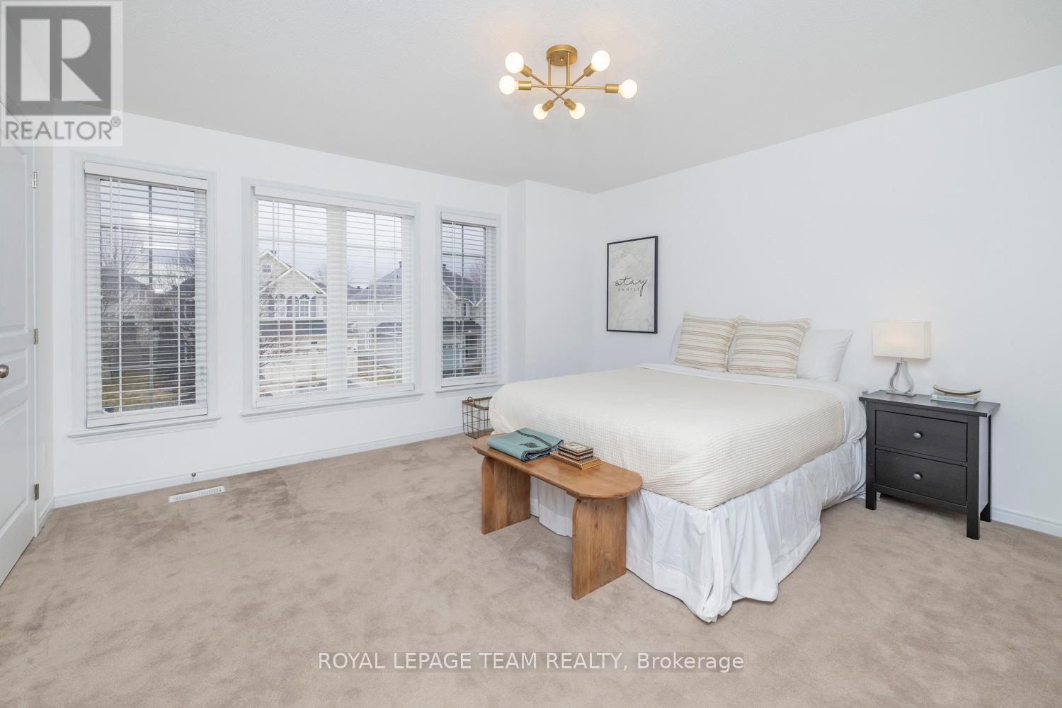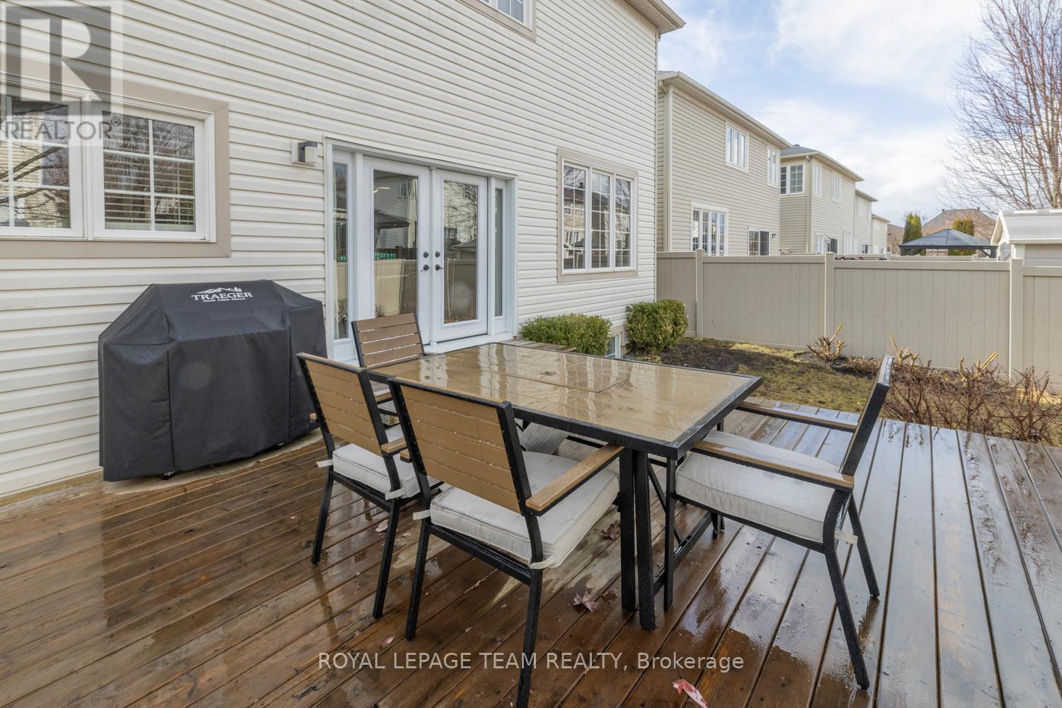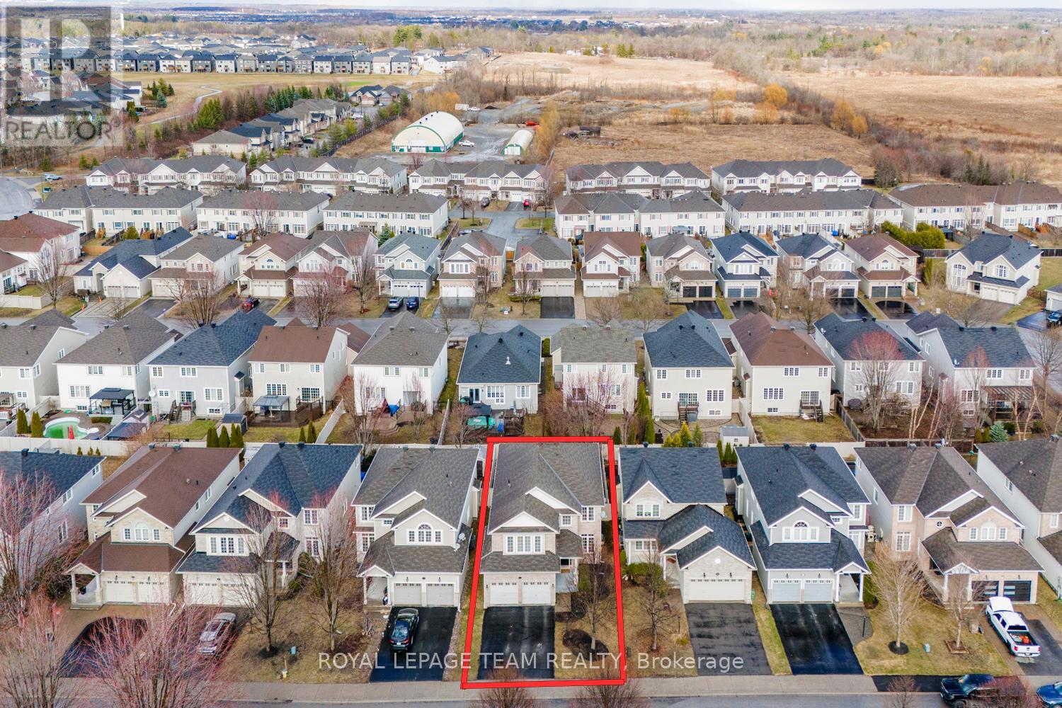214 Oneida Terrace Ottawa, Ontario K2J 0M3
$1,025,000
Tucked away in the heart of Stonebridge, this exquisite 4-bedroom, 3-bath Monarch-built Canterbury model offers an elevated living experience. On the main floor, 9-foot ceilings and a dedicated den enhance the sense of space and comfort. The spacious family room flows effortlessly into the kitchen, creating a warm and practical space perfect for daily life. The kitchen features sleek stone counters and updated stainless steel appliances, combining style with everyday functionality. A beautifully upgraded powder room reflects refined taste and attention to detail. The oversized ensuite and generous walk-in closet in the primary bedroom offer a luxurious retreat. Thoughtfully placed pot lights add a touch of elegance, while the fully finished basement extends the home's versatility with room to relax or entertain. Step through the double french doors to the rear deck and private, fully fenced yard, ideal for quiet evenings or weekend gatherings. Enjoy direct access to golf, scenic trails along the Jock River, parks, the Minto Rec Centre, transit, schools, shopping, dining, and a nearby movie theatre. With quick access to major highways and just a short drive to downtown, this home delivers the perfect blend of luxury, lifestyle, and location. (id:48755)
Property Details
| MLS® Number | X12088359 |
| Property Type | Single Family |
| Community Name | 7708 - Barrhaven - Stonebridge |
| Amenities Near By | Park |
| Parking Space Total | 4 |
| Structure | Deck |
Building
| Bathroom Total | 3 |
| Bedrooms Above Ground | 4 |
| Bedrooms Below Ground | 1 |
| Bedrooms Total | 5 |
| Amenities | Fireplace(s) |
| Appliances | Water Heater - Tankless, Central Vacuum, Blinds, Dishwasher, Dryer, Hood Fan, Microwave, Stove, Washer, Refrigerator |
| Basement Development | Finished |
| Basement Type | Full (finished) |
| Construction Style Attachment | Detached |
| Cooling Type | Central Air Conditioning |
| Exterior Finish | Brick, Vinyl Siding |
| Fireplace Present | Yes |
| Fireplace Total | 1 |
| Foundation Type | Concrete |
| Half Bath Total | 1 |
| Heating Fuel | Natural Gas |
| Heating Type | Forced Air |
| Stories Total | 2 |
| Size Interior | 2500 - 3000 Sqft |
| Type | House |
| Utility Water | Municipal Water |
Parking
| Attached Garage | |
| Garage | |
| Inside Entry |
Land
| Acreage | No |
| Fence Type | Fenced Yard |
| Land Amenities | Park |
| Sewer | Sanitary Sewer |
| Size Depth | 111 Ft ,6 In |
| Size Frontage | 40 Ft ,2 In |
| Size Irregular | 40.2 X 111.5 Ft |
| Size Total Text | 40.2 X 111.5 Ft |
| Zoning Description | Residential |
Rooms
| Level | Type | Length | Width | Dimensions |
|---|---|---|---|---|
| Second Level | Primary Bedroom | 6.19 m | 4.31 m | 6.19 m x 4.31 m |
| Second Level | Bathroom | 3.04 m | 2.99 m | 3.04 m x 2.99 m |
| Second Level | Bedroom | 4.26 m | 3.81 m | 4.26 m x 3.81 m |
| Second Level | Bedroom | 3.96 m | 2.99 m | 3.96 m x 2.99 m |
| Second Level | Bedroom | 4.11 m | 2.84 m | 4.11 m x 2.84 m |
| Second Level | Bathroom | 2.87 m | 2.41 m | 2.87 m x 2.41 m |
| Lower Level | Recreational, Games Room | 6.4 m | 7.92 m | 6.4 m x 7.92 m |
| Lower Level | Bedroom | 4.29 m | 3.65 m | 4.29 m x 3.65 m |
| Lower Level | Utility Room | 4.72 m | 2.74 m | 4.72 m x 2.74 m |
| Lower Level | Other | 2.51 m | 1.52 m | 2.51 m x 1.52 m |
| Main Level | Foyer | 2.31 m | 3.4 m | 2.31 m x 3.4 m |
| Main Level | Living Room | 3.98 m | 3.25 m | 3.98 m x 3.25 m |
| Main Level | Dining Room | 3.96 m | 3.35 m | 3.96 m x 3.35 m |
| Main Level | Family Room | 3.65 m | 5.48 m | 3.65 m x 5.48 m |
| Main Level | Kitchen | 3.35 m | 2.74 m | 3.35 m x 2.74 m |
| Main Level | Dining Room | 2.74 m | 3.04 m | 2.74 m x 3.04 m |
| Main Level | Den | 3.04 m | 2.79 m | 3.04 m x 2.79 m |
| Main Level | Bathroom | 1.67 m | 1.67 m | 1.67 m x 1.67 m |
| Main Level | Mud Room | 2.43 m | 1.7 m | 2.43 m x 1.7 m |
https://www.realtor.ca/real-estate/28180437/214-oneida-terrace-ottawa-7708-barrhaven-stonebridge
Interested?
Contact us for more information
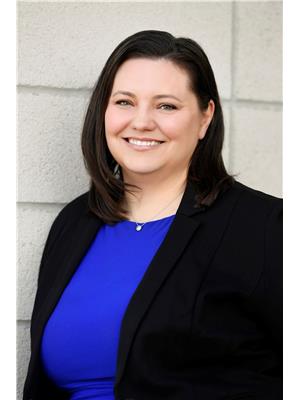
Michelle Donaldson-Rouleau
Salesperson
www.rouleauteam.com/

5536 Manotick Main St
Manotick, Ontario K4M 1A7
(613) 692-3567
(613) 209-7226
www.teamrealty.ca/

Beverly Rouleau
Salesperson
www.rouleauteam.com/
www.facebook.com/rouleaurealestate

5536 Manotick Main St
Manotick, Ontario K4M 1A7
(613) 692-3567
(613) 209-7226
www.teamrealty.ca/

Ryan Rouleau
Salesperson
www.rouleauteam.com/
www.facebook.com/rouleaurealestate

5536 Manotick Main St
Manotick, Ontario K4M 1A7
(613) 692-3567
(613) 209-7226
www.teamrealty.ca/




