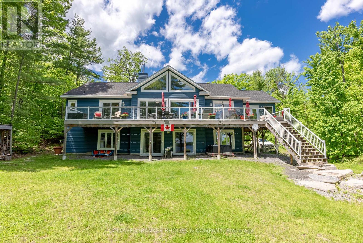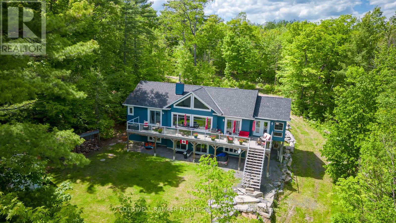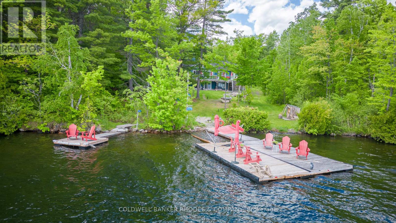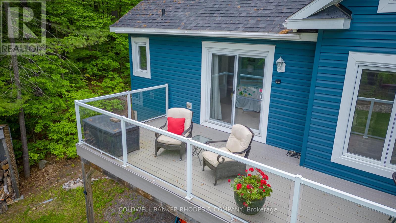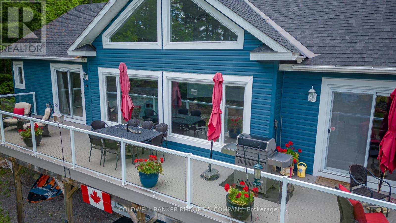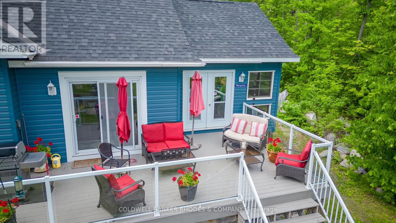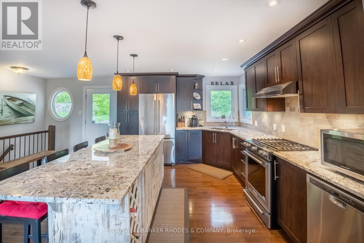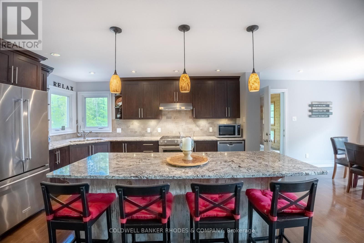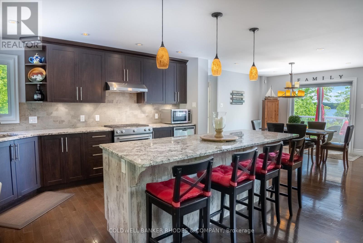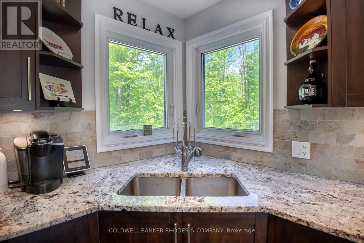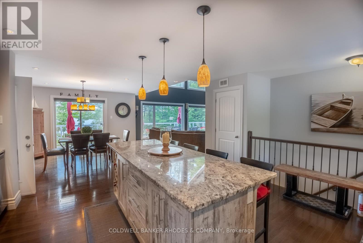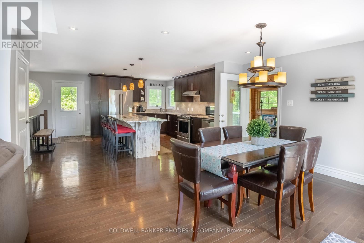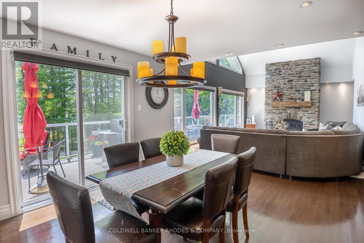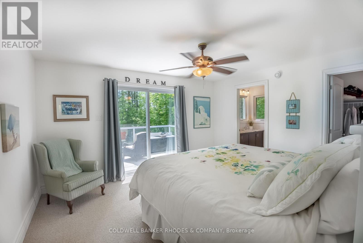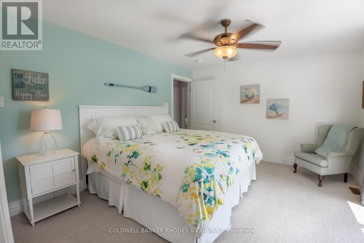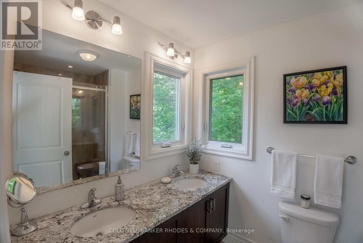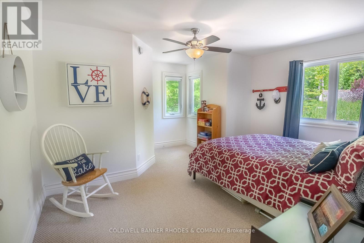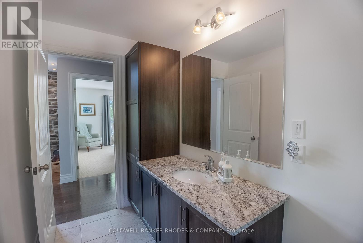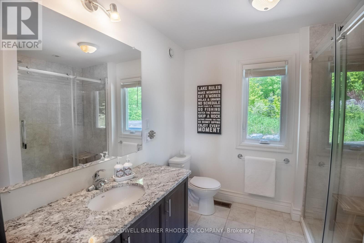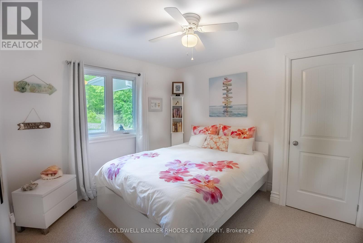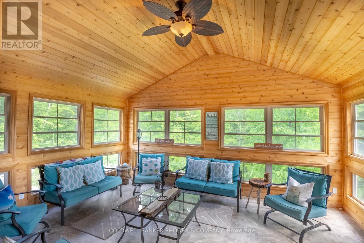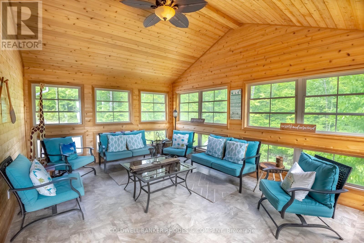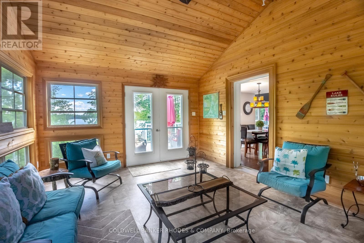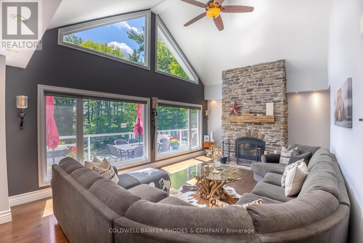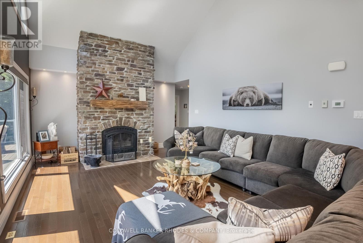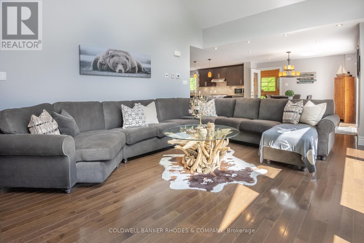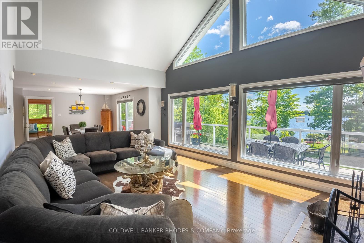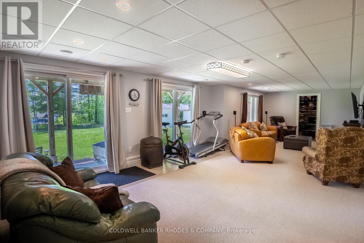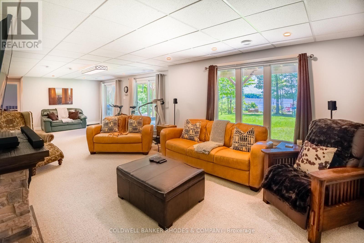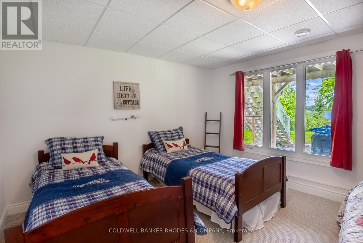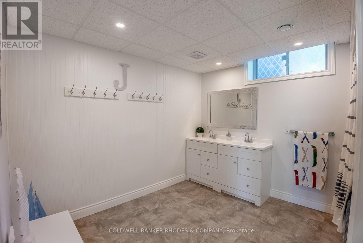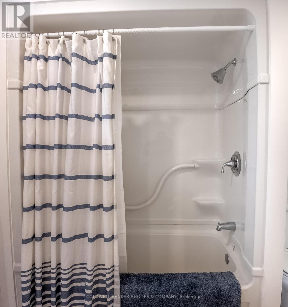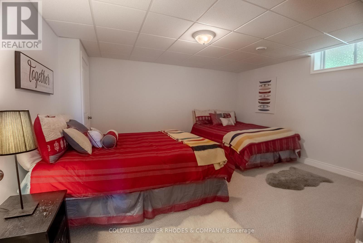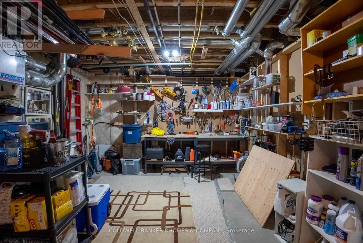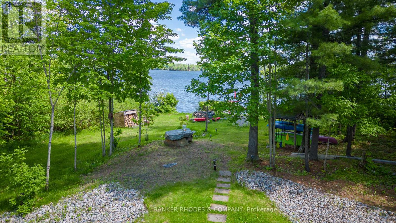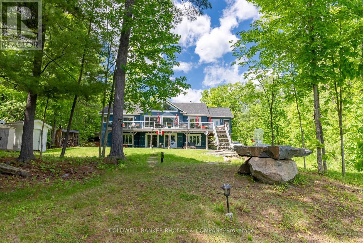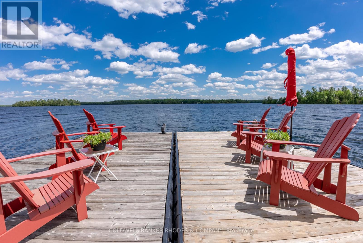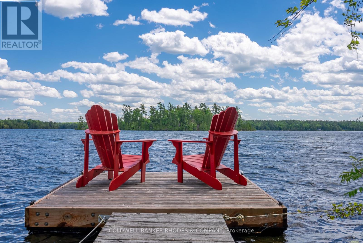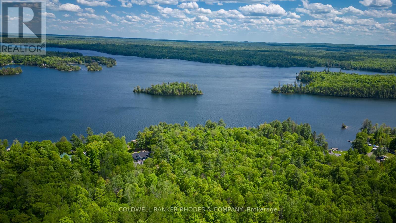1045 Wabalac Road Lanark Highlands, Ontario K0G 1K0
$1,200,000
1045 Wabalac Road is lake life at its finest! This sprawling 5 bedroom 3 full bathroom lake house is 3,190 sq ft as per builder Guildcrest of living space and sits on over 1.2 acres of flat land with 205ft of water frontage on the quiet, more private side of White Lake. Built in 2016 by Guildcrest Homes, this spacious walkout bungalow has granite countertops throughout, stainless steel appliances, a large screened in porch (14ft x 14ft) with a vaulted ceiling, an impressive 60ft length of deck off the main level with trek flooring and propane hookup for BBQ, 2 fireplaces (wood burning on main floor and electric in the basement), & stacked laundry conveniently on the main floor. Flat lot-great for lawn games, private boat launch on the property, a fire pit, and 2 storage sheds. Water is deep enough for swimming and diving off of the 2 docks! Surrounded by 100s of acres of crown land with no rear neighbours, ideal for hiking & snowshoeing! Wabalac Road is gravel, municipal road maintained year round with no fees and takes 12 minutes to drive. A fabulous retreat from city life but also a short drive to Calabogie Peaks Resort for downhill skiing, hiking at Eagles Nest, shopping, meeting friends at Calabogie brewery & nearby restaurants. White Lake has 2 marinas & a restaurant to enjoy! Flooring: Hardwood, Tile, Carpet Wall To Wall (id:48755)
Property Details
| MLS® Number | X12088201 |
| Property Type | Single Family |
| Community Name | 917 - Lanark Highlands (Darling) Twp |
| Amenities Near By | Ski Area, Marina |
| Easement | Unknown |
| Features | Wooded Area |
| Parking Space Total | 9 |
| Structure | Deck, Dock |
| View Type | Lake View, Direct Water View |
| Water Front Name | White Lake |
| Water Front Type | Waterfront On Lake |
Building
| Bathroom Total | 3 |
| Bedrooms Above Ground | 5 |
| Bedrooms Total | 5 |
| Age | 6 To 15 Years |
| Amenities | Fireplace(s) |
| Appliances | Hot Tub, Water Heater, Dishwasher, Dryer, Hood Fan, Microwave, Stove, Washer, Refrigerator |
| Architectural Style | Bungalow |
| Basement Development | Partially Finished |
| Basement Type | Full (partially Finished) |
| Construction Style Attachment | Detached |
| Cooling Type | Central Air Conditioning, Air Exchanger |
| Fireplace Present | Yes |
| Fireplace Total | 2 |
| Foundation Type | Concrete |
| Heating Fuel | Electric |
| Heating Type | Baseboard Heaters |
| Stories Total | 1 |
| Size Interior | 1500 - 2000 Sqft |
| Type | House |
| Utility Water | Drilled Well |
Parking
| No Garage |
Land
| Access Type | Public Road, Marina Docking, Private Docking |
| Acreage | No |
| Land Amenities | Ski Area, Marina |
| Sewer | Septic System |
| Size Depth | 300 Ft |
| Size Frontage | 205 Ft |
| Size Irregular | 205 X 300 Ft ; 0 |
| Size Total Text | 205 X 300 Ft ; 0|1/2 - 1.99 Acres |
| Surface Water | Lake/pond |
| Zoning Description | Residential (lsr) |
Rooms
| Level | Type | Length | Width | Dimensions |
|---|---|---|---|---|
| Lower Level | Family Room | 9.85 m | 4.39 m | 9.85 m x 4.39 m |
| Lower Level | Bathroom | 3.3 m | 3.2 m | 3.3 m x 3.2 m |
| Lower Level | Bedroom | 4.29 m | 3.75 m | 4.29 m x 3.75 m |
| Lower Level | Bedroom | 4.16 m | 4.16 m | 4.16 m x 4.16 m |
| Lower Level | Other | 6.95 m | 3.14 m | 6.95 m x 3.14 m |
| Main Level | Bathroom | 2.76 m | 2.48 m | 2.76 m x 2.48 m |
| Main Level | Living Room | 5.74 m | 4.26 m | 5.74 m x 4.26 m |
| Main Level | Dining Room | 4.47 m | 3.65 m | 4.47 m x 3.65 m |
| Main Level | Kitchen | 5.79 m | 4.39 m | 5.79 m x 4.39 m |
| Main Level | Other | 5.3 m | 4.08 m | 5.3 m x 4.08 m |
| Main Level | Primary Bedroom | 4.29 m | 3.65 m | 4.29 m x 3.65 m |
| Main Level | Bathroom | 1.47 m | 2.64 m | 1.47 m x 2.64 m |
| Main Level | Other | 2.23 m | 1.47 m | 2.23 m x 1.47 m |
| Main Level | Bedroom | 4.47 m | 4.26 m | 4.47 m x 4.26 m |
| Main Level | Bedroom | 3.47 m | 3.12 m | 3.47 m x 3.12 m |
Utilities
| Cable | Available |
Interested?
Contact us for more information
Breanna Jackson
Salesperson

200 Catherine St Unit 201
Ottawa, Ontario K2P 2K9
(613) 236-9551
(613) 236-2692
www.cbrhodes.com/

