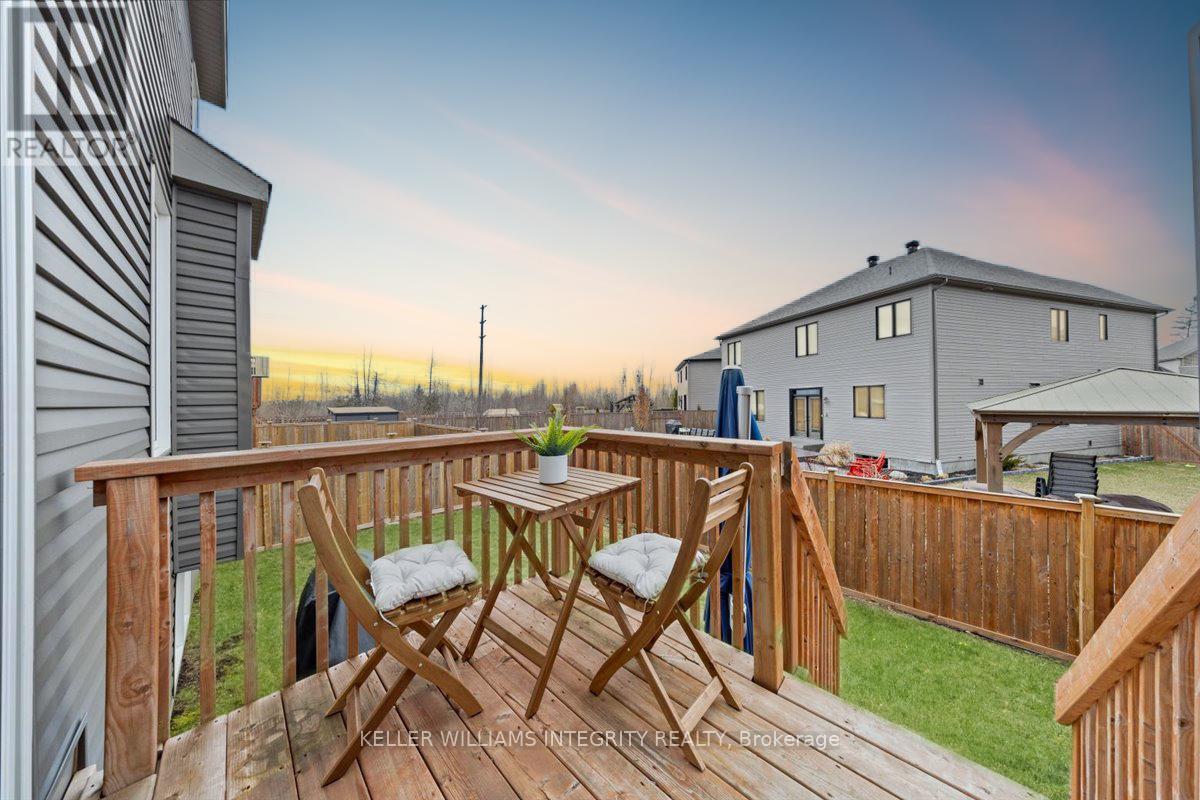777 Samantha Eastop Avenue Ottawa, Ontario K2S 0Z9
$949,900
Welcome to your new home in the sought-after Stittsville North. This fully upgraded 4-bedroom, 3-bathroom residence boasts a spacious open-concept layout. On the main floor, you'll find 9-foot ceilings, the kitchen features a large island with stainless steel appliances, and a generous eating area. Adjacent is the cozy living room, complete with a gas fireplace, providing a warm ambiance for entertaining or relaxation. Additionally, there's a convenient main floor powder room and a garage entry mudroom, perfect for busy families. Upstairs, the second level offers a walk-in laundry room for added convenience. The master suite impresses with a 4-piece ensuite featuring a deep soaker tub and a shower, along with double walk-in closets. Three other generously sized bedrooms provide ample space for family or guests. Outside you'll enjoy a fully fenced backyard with higher elevation. Situated close to transit, parks, shopping, and schools, this home offers both convenience and comfort. Don't miss out on this opportunity. (id:48755)
Open House
This property has open houses!
1:00 pm
Ends at:2:45 pm
Property Details
| MLS® Number | X12090289 |
| Property Type | Single Family |
| Community Name | 8211 - Stittsville (North) |
| Parking Space Total | 4 |
Building
| Bathroom Total | 3 |
| Bedrooms Above Ground | 4 |
| Bedrooms Total | 4 |
| Amenities | Fireplace(s) |
| Appliances | Water Heater, Dishwasher, Dryer, Hood Fan, Microwave, Stove, Washer, Refrigerator |
| Basement Development | Unfinished |
| Basement Type | Full (unfinished) |
| Construction Style Attachment | Detached |
| Cooling Type | Central Air Conditioning |
| Exterior Finish | Brick, Vinyl Siding |
| Fireplace Present | Yes |
| Foundation Type | Poured Concrete |
| Half Bath Total | 1 |
| Heating Fuel | Natural Gas |
| Heating Type | Forced Air |
| Stories Total | 2 |
| Size Interior | 2000 - 2500 Sqft |
| Type | House |
| Utility Water | Municipal Water |
Parking
| Attached Garage | |
| Garage |
Land
| Acreage | No |
| Sewer | Sanitary Sewer |
| Size Depth | 28 M |
| Size Frontage | 11 M |
| Size Irregular | 11 X 28 M |
| Size Total Text | 11 X 28 M |
Rooms
| Level | Type | Length | Width | Dimensions |
|---|---|---|---|---|
| Second Level | Primary Bedroom | 5.1 m | 3.78 m | 5.1 m x 3.78 m |
| Second Level | Bedroom | 3.4 m | 2.94 m | 3.4 m x 2.94 m |
| Second Level | Bedroom | 3.5 m | 3.22 m | 3.5 m x 3.22 m |
| Second Level | Bedroom | 3.47 m | 3.35 m | 3.47 m x 3.35 m |
| Main Level | Foyer | 2.38 m | 1.72 m | 2.38 m x 1.72 m |
| Main Level | Kitchen | 4.08 m | 3.07 m | 4.08 m x 3.07 m |
| Main Level | Dining Room | 4.31 m | 3.35 m | 4.31 m x 3.35 m |
| Main Level | Mud Room | 2.1 m | 1.14 m | 2.1 m x 1.14 m |
| Main Level | Living Room | 4.39 m | 4.34 m | 4.39 m x 4.34 m |
| Main Level | Dining Room | 3.98 m | 2.84 m | 3.98 m x 2.84 m |
https://www.realtor.ca/real-estate/28184833/777-samantha-eastop-avenue-ottawa-8211-stittsville-north
Interested?
Contact us for more information

Paul Czan
Broker
pcre-group.ca/
www.facebook.com/paulczan.realestate/
ca.linkedin.com/in/paul-czan

2148 Carling Ave., Units 5 & 6
Ottawa, Ontario K2A 1H1
(613) 829-1818



































